2601 Chipping Campden Road, Denton, TX 76226
Local realty services provided by:Better Homes and Gardens Real Estate Lindsey Realty
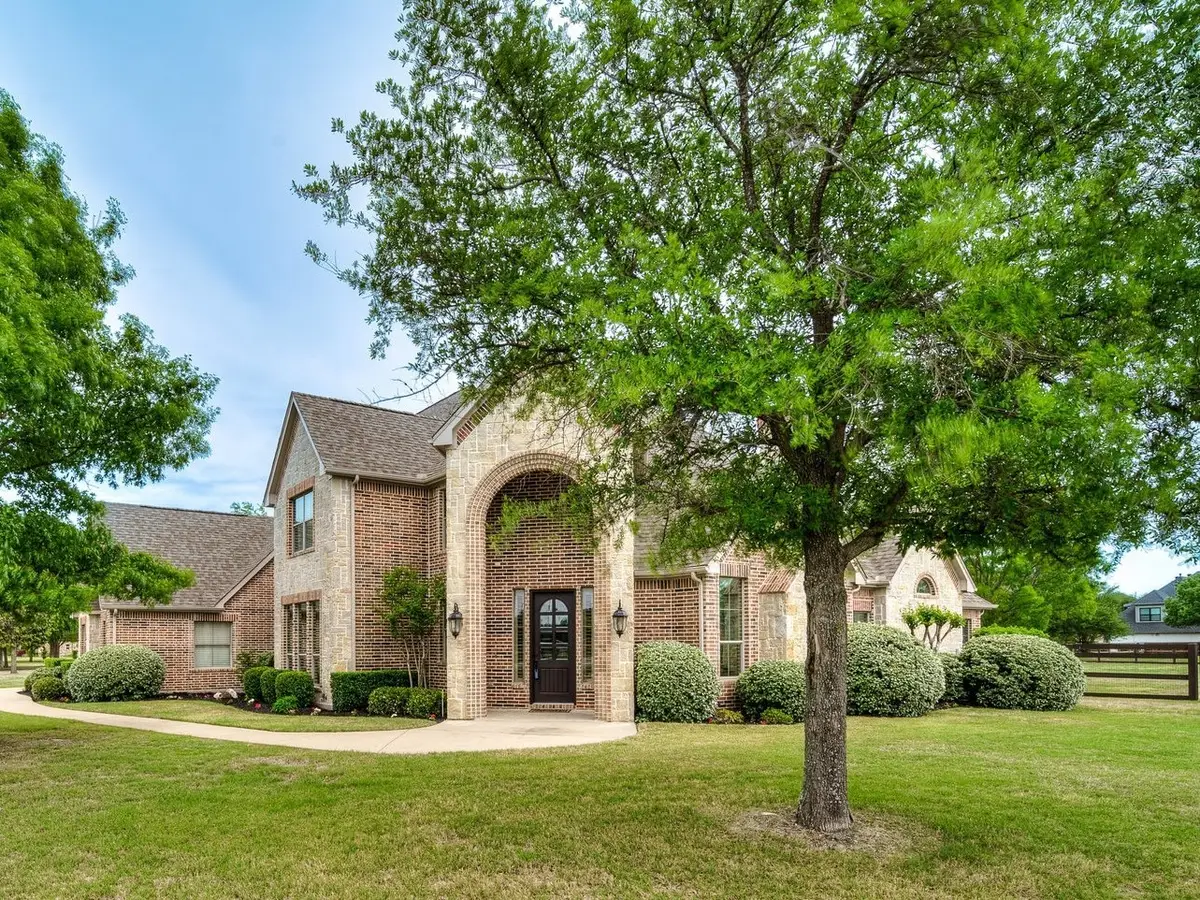
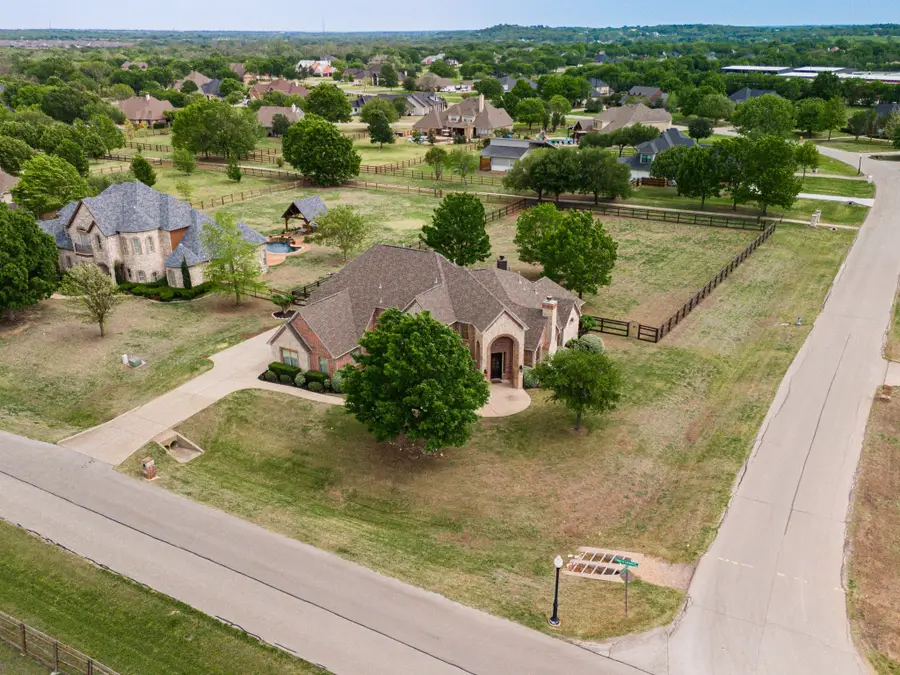

2601 Chipping Campden Road,Denton, TX 76226
$924,900
- 4 Beds
- 3 Baths
- 3,727 sq. ft.
- Single family
- Active
Listed by:lori spencer214-616-1693
Office:spencer realtors
MLS#:20895092
Source:GDAR
Price summary
- Price:$924,900
- Price per sq. ft.:$248.16
- Monthly HOA dues:$62.5
About this home
Feel at home as you enter the serene 'Hills of Argyle' neighborhood, complete with an abundance of trees, and large custom homes on acreage. As you walk into this One and A Half Story home, you will be greeted by the Circular Staircase, High Vaulted Ceiling, Hand Scraped Hardwood Floors, and the Beautiful Architectural Design. The Study is tucked away to the right of the entry, and has lovely ambiance with Glass French Doors and Gas Fireplace. Your Gourmet Island Kitchen, in the center of the house, features a 5 Burner Gas Cooktop, Stainless Steel Appliances, Lots of Countertop Space, Separate Vegetable Sink, and a Large Walk-in Pantry! Enjoy meals in the Formal Dining Room for Special Occasions, or in the less formal Breakfast Area. Primary Suite with Bay Window, overlooks the backyard, and includes a Whirlpool Tub, Walk-in Shower, Large Linen Closet, Medicine Cabinets, and Spacious Clothes Closet with Floor to Ceiling Built-ins!! There is also a Guest Bedroom and Bath on the First Floor! And a Hidden Surprise...
Inside the Hall Closet, You will Find a LIFESAVING STORM SHELTER!!! Upstairs you will see 2 Bedrooms, Guest Bath, and a pool table size Game Room with an oversize storage closet, and Balcony!! Abundance of Storage Shelves in the Garage! Tankless Water Heater!! Extrodinary Backyard Features 19 X 7 Covered Patio and a professionally maintained Salt Water Pool with Cascading Waterfall!! - So Relaxing!! Behind the pool you have a Huge, Flat Backyard that's perfect for Entertaining or Play!!! Outside, you'll also enjoy the Numerous Nature Trails, and Pretty Pond for catch-n-release fishing! Highly Rated Argyle ISD!! Minutes to Liberty Christian Accademy, Restaurants & Shopping!
Contact an agent
Home facts
- Year built:2005
- Listing Id #:20895092
- Added:115 day(s) ago
- Updated:August 16, 2025 at 08:45 PM
Rooms and interior
- Bedrooms:4
- Total bathrooms:3
- Full bathrooms:3
- Living area:3,727 sq. ft.
Heating and cooling
- Cooling:Electric
- Heating:Natural Gas
Structure and exterior
- Roof:Composition
- Year built:2005
- Building area:3,727 sq. ft.
- Lot area:1.1 Acres
Schools
- High school:Argyle
- Middle school:Argyle
- Elementary school:Hilltop
Finances and disclosures
- Price:$924,900
- Price per sq. ft.:$248.16
New listings near 2601 Chipping Campden Road
- New
 $789,000Active4 beds 4 baths3,800 sq. ft.
$789,000Active4 beds 4 baths3,800 sq. ft.3808 Montecito Drive, Denton, TX 76205
MLS# 21030473Listed by: CENTURY 21 JUDGE FITE CO. - New
 $370,000Active4 beds 3 baths2,320 sq. ft.
$370,000Active4 beds 3 baths2,320 sq. ft.1233 Trace Drive, Aubrey, TX 76227
MLS# 21033123Listed by: MONUMENT REALTY - New
 $430,000Active3 beds 2 baths2,072 sq. ft.
$430,000Active3 beds 2 baths2,072 sq. ft.1569 Stanford Court, Denton, TX 76210
MLS# 21033876Listed by: WHITE LINE REALTY LLC - New
 $387,000Active4 beds 2 baths2,082 sq. ft.
$387,000Active4 beds 2 baths2,082 sq. ft.5801 Morrow Point Drive, Denton, TX 76226
MLS# 21032159Listed by: KELLER WILLIAMS REALTY - New
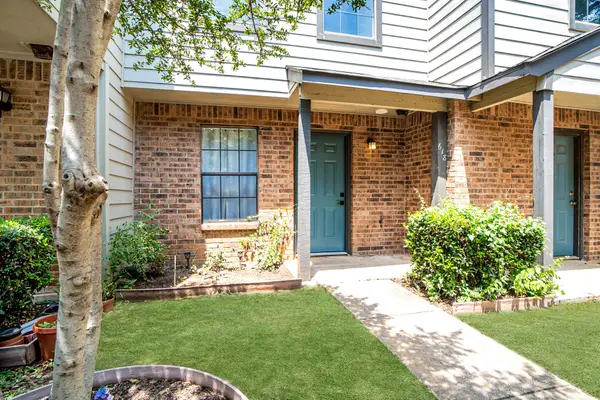 $250,000Active2 beds 2 baths930 sq. ft.
$250,000Active2 beds 2 baths930 sq. ft.618 W Collins Street, Denton, TX 76201
MLS# 21033837Listed by: ENGEL & VOELKERS DALLAS-FLMND - Open Sat, 11am to 1pmNew
 $240,000Active3 beds 2 baths1,210 sq. ft.
$240,000Active3 beds 2 baths1,210 sq. ft.3403 Huisache Street, Denton, TX 76209
MLS# 21031239Listed by: ABSOLUTE REALTY - New
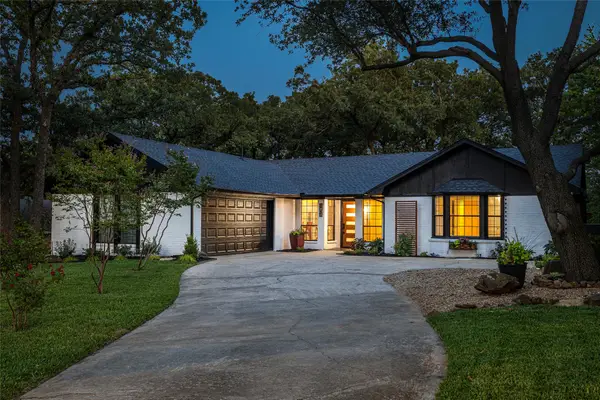 $395,000Active3 beds 2 baths1,850 sq. ft.
$395,000Active3 beds 2 baths1,850 sq. ft.1408 Angelina Bend Drive, Denton, TX 76205
MLS# 21033242Listed by: THE MARTINO GROUP - New
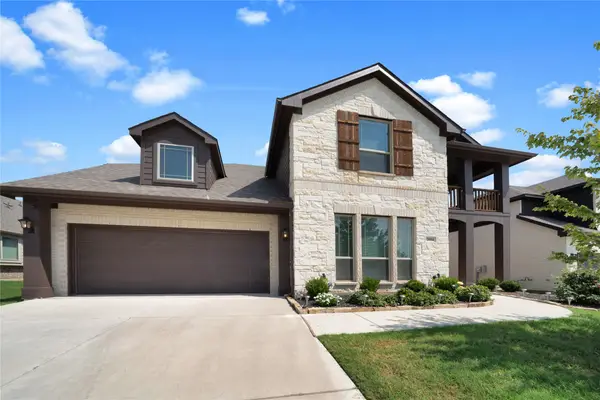 $592,000Active5 beds 3 baths3,430 sq. ft.
$592,000Active5 beds 3 baths3,430 sq. ft.2804 Creekhollow Court, Denton, TX 76226
MLS# 21033156Listed by: KELLER WILLIAMS FRISCO STARS - New
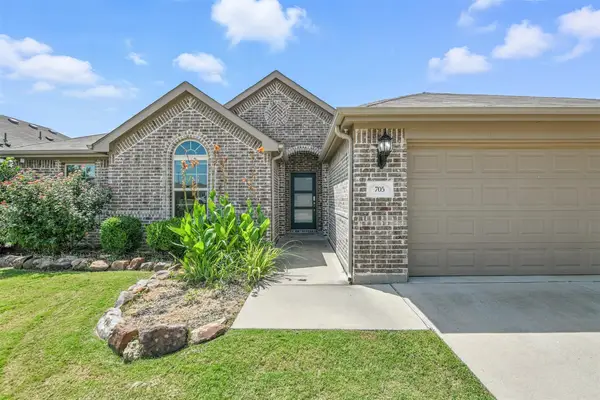 $428,000Active3 beds 2 baths2,009 sq. ft.
$428,000Active3 beds 2 baths2,009 sq. ft.705 Meadowedge Lane, Denton, TX 76207
MLS# 21033388Listed by: REPEAT REALTY, LLC - New
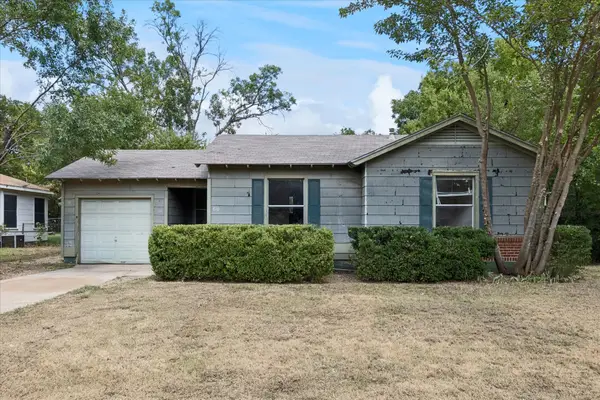 $162,250Active2 beds 1 baths806 sq. ft.
$162,250Active2 beds 1 baths806 sq. ft.810 Cordell Street, Denton, TX 76201
MLS# 21033109Listed by: EBBY HALLIDAY, REALTORS
