2808 Parkwood Circle, Denton, TX 76226
Local realty services provided by:Better Homes and Gardens Real Estate Senter, REALTORS(R)
Listed by: marsha ashlock817-288-5510
Office: visions realty & investments
MLS#:20791519
Source:GDAR
Price summary
- Price:$499,990
- Price per sq. ft.:$238.32
- Monthly HOA dues:$52.08
About this home
NEW! NEVER LIVED IN. Ready NOW! Charming and thoughtfully designed, Bloomfield’s Jasmine plan blends elegance and functionality in a single-story layout. The home’s brick and stone exterior is complemented by professional landscaping, enhancing its curb appeal, while upgraded Laminate Wood floors flow throughout the main living areas, emphasizing the spaciousness created by soaring 10' ceilings. The Deluxe Gourmet Kitchen is a chef’s dream, further elevated with pot and pan drawers and a custom wood vent hood, offering both style and practicality. Large windows and cozy window seating add charm and invite natural light, creating an airy and welcoming ambiance. Enjoy outdoor living on the covered patio, perfect for entertaining or quiet relaxation, while the corner lot location provides additional privacy and space. Every detail, from the tankless water heater to the blinds throughout, speaks to the quality and care that make this Jasmine home truly exceptional. Call or visit Bloomfield at Glenwood Meadows today to learn more!
Contact an agent
Home facts
- Year built:2024
- Listing ID #:20791519
- Added:357 day(s) ago
- Updated:November 29, 2025 at 12:37 PM
Rooms and interior
- Bedrooms:4
- Total bathrooms:2
- Full bathrooms:2
- Living area:2,098 sq. ft.
Heating and cooling
- Cooling:Ceiling Fans, Central Air, Electric
- Heating:Central, Natural Gas
Structure and exterior
- Roof:Composition
- Year built:2024
- Building area:2,098 sq. ft.
- Lot area:0.17 Acres
Schools
- High school:Argyle
- Middle school:Argyle
- Elementary school:Hilltop
Finances and disclosures
- Price:$499,990
- Price per sq. ft.:$238.32
New listings near 2808 Parkwood Circle
- New
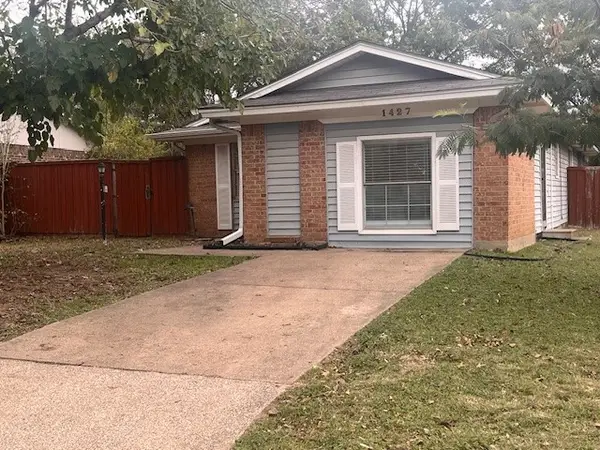 $249,000Active4 beds 2 baths1,470 sq. ft.
$249,000Active4 beds 2 baths1,470 sq. ft.1427 Noble Street, Denton, TX 76209
MLS# 21109563Listed by: ALL CITY REAL ESTATE LTD. CO - New
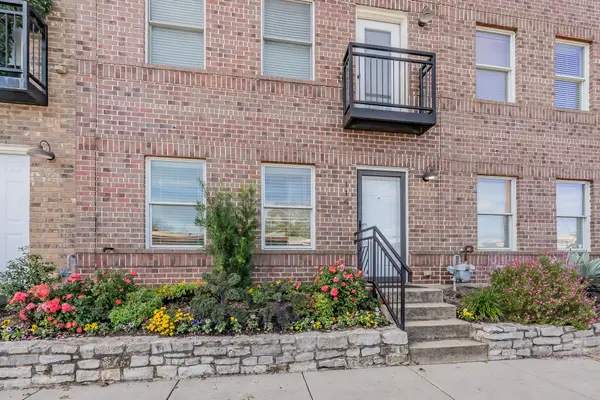 $450,000Active3 beds 4 baths1,872 sq. ft.
$450,000Active3 beds 4 baths1,872 sq. ft.116 Industrial Street, Denton, TX 76201
MLS# 21121233Listed by: KELLER WILLIAMS REALTY - New
 $379,000Active3 beds 3 baths1,827 sq. ft.
$379,000Active3 beds 3 baths1,827 sq. ft.2223 Foxcroft Circle, Denton, TX 76209
MLS# 21121706Listed by: SCOTT BROWN PROPERTIES, INC - New
 $385,000Active3 beds 3 baths2,148 sq. ft.
$385,000Active3 beds 3 baths2,148 sq. ft.1202 Hopkins Drive, Denton, TX 76205
MLS# 21119661Listed by: JASON MITCHELL REAL ESTATE - New
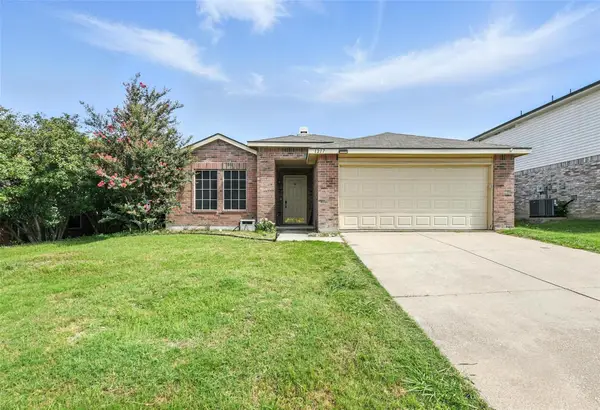 $310,000Active3 beds 2 baths1,647 sq. ft.
$310,000Active3 beds 2 baths1,647 sq. ft.1217 Golden Sand Drive, Denton, TX 76210
MLS# 21120568Listed by: EXP REALTY LLC - Open Sun, 1 to 3pmNew
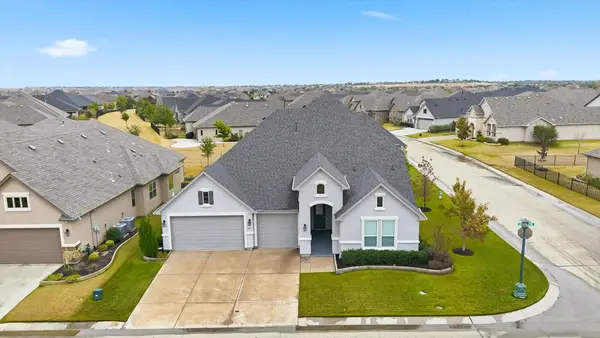 $839,000Active2 beds 4 baths3,271 sq. ft.
$839,000Active2 beds 4 baths3,271 sq. ft.8813 Basanite Avenue, Denton, TX 76207
MLS# 21119188Listed by: RE/MAX DFW ASSOCIATES - New
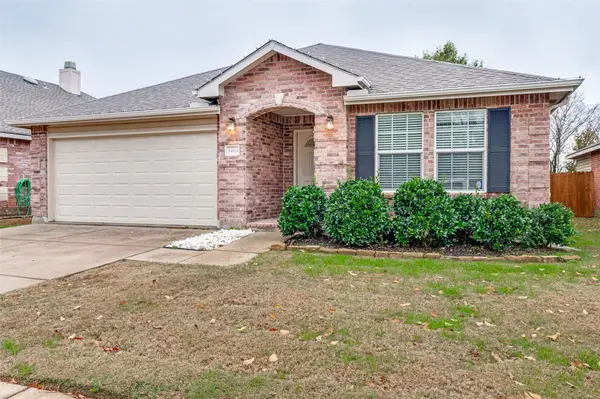 $357,000Active4 beds 2 baths2,087 sq. ft.
$357,000Active4 beds 2 baths2,087 sq. ft.3404 Highpoint Drive, Denton, TX 76210
MLS# 21120181Listed by: EBBY HALLIDAY, REALTORS 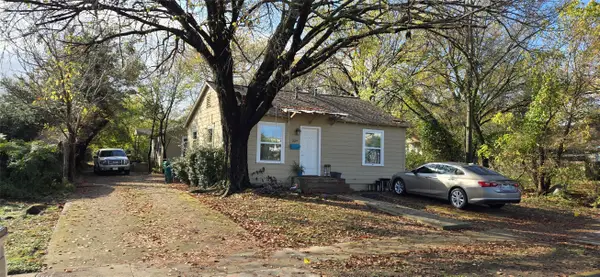 $324,900Pending4 beds 2 baths1,512 sq. ft.
$324,900Pending4 beds 2 baths1,512 sq. ft.229 W Sycamore Street, Denton, TX 76201
MLS# 21120218Listed by: REAL T TEAM BY EXP- New
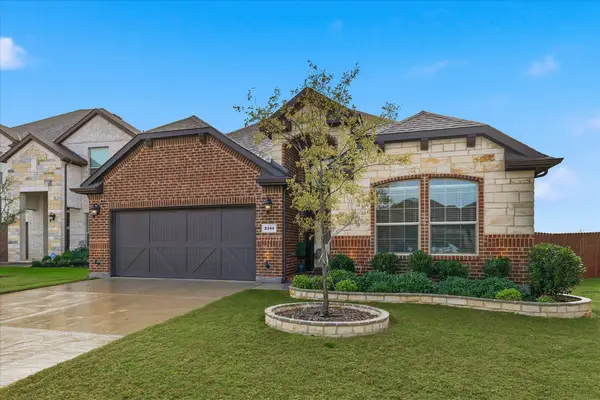 $504,900Active4 beds 3 baths2,204 sq. ft.
$504,900Active4 beds 3 baths2,204 sq. ft.2244 Knightsgate Road, Argyle, TX 76226
MLS# 21118920Listed by: SCOTTCO REALTY GROUP LLC 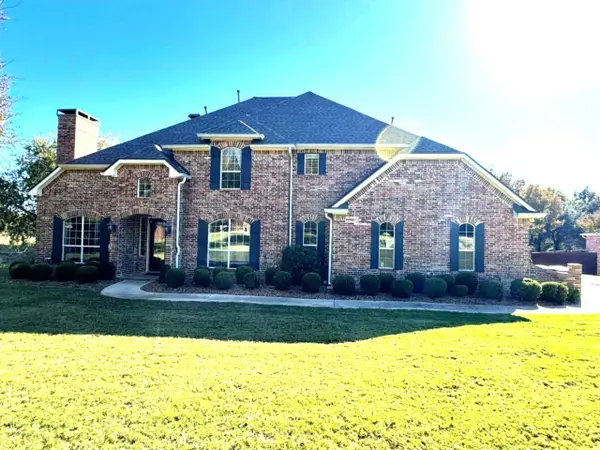 $1,165,000Pending4 beds 4 baths3,435 sq. ft.
$1,165,000Pending4 beds 4 baths3,435 sq. ft.1701 Wickwood Court, Denton, TX 76226
MLS# 21119846Listed by: RE/MAX DFW ASSOCIATES
