3813 Oceanview Drive, Denton, TX 76208
Local realty services provided by:Better Homes and Gardens Real Estate Senter, REALTORS(R)
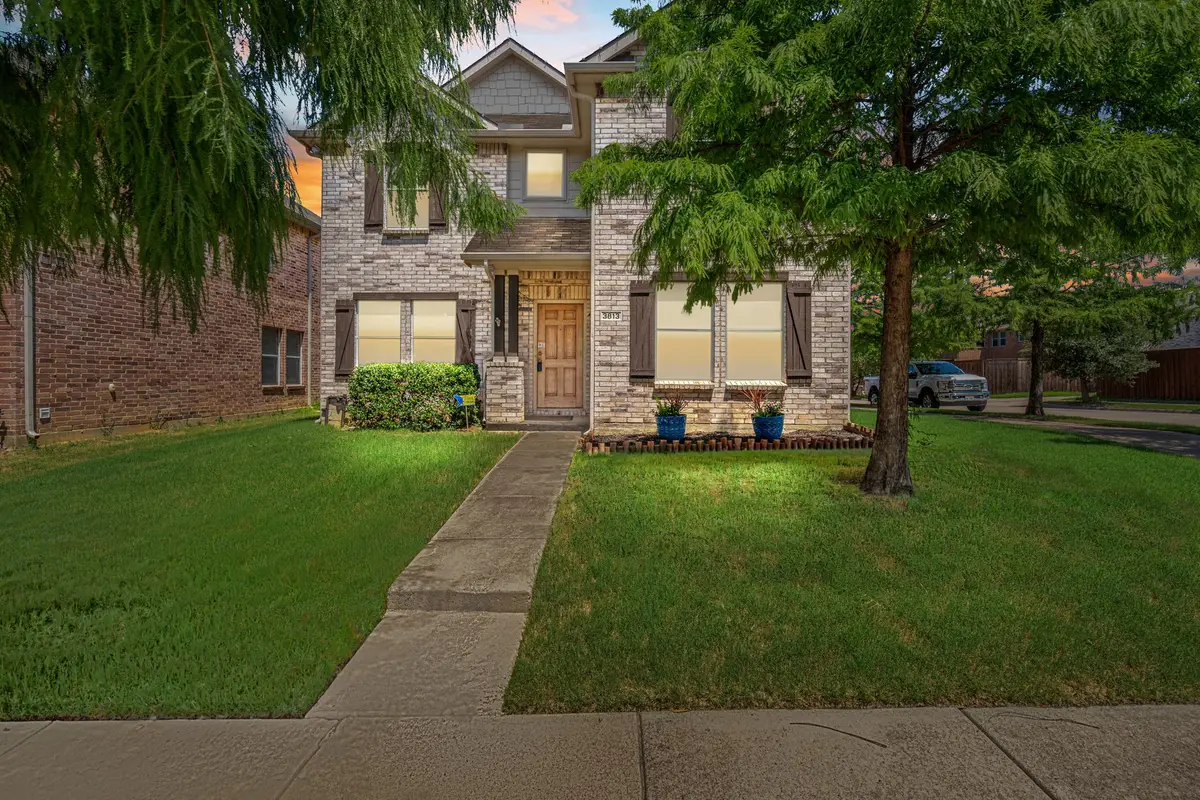
Listed by:taylor robertson940-453-6314
Office:fathom realty, llc.
MLS#:20995382
Source:GDAR
Sorry, we are unable to map this address
Price summary
- Price:$335,000
- Monthly HOA dues:$16.67
About this home
OPEN HOUSE SATURDAY 7-19 2PM-4PM Discover this charming corner lot home in Denton! Fresh paint throughout. The owners have beautifully updated the main living area with wood-look tile flooring and are offering a flooring allowance for the remaining areas. Step inside to an inviting open floor plan that seamlessly connects the living room and kitchen, with an office and formal dining area conveniently located at the front of the home. Upstairs, you'll find a versatile living space that includes a second living room and a bonus area, ideal for a small office. The private backyard boasts a recently installed 8-foot board-on-board privacy fence, perfect for relaxation and entertaining. Located in the desirable Villages of Carmel, this property provides access to a community pool, playground, and scenic hiking and biking trails. Plus, enjoy quick access to I-35 for easy commuting. Well maintained, solar screens throughout. Don’t miss out on this wonderful opportunity!
Contact an agent
Home facts
- Year built:2007
- Listing Id #:20995382
- Added:37 day(s) ago
- Updated:August 23, 2025 at 05:56 AM
Rooms and interior
- Bedrooms:4
- Total bathrooms:3
- Full bathrooms:2
- Half bathrooms:1
Heating and cooling
- Cooling:Ceiling Fans, Central Air, Electric
- Heating:Central, Electric
Structure and exterior
- Roof:Composition
- Year built:2007
Schools
- High school:Ryan H S
- Middle school:Bettye Myers
- Elementary school:Pecancreek
Finances and disclosures
- Price:$335,000
- Tax amount:$6,931
New listings near 3813 Oceanview Drive
- New
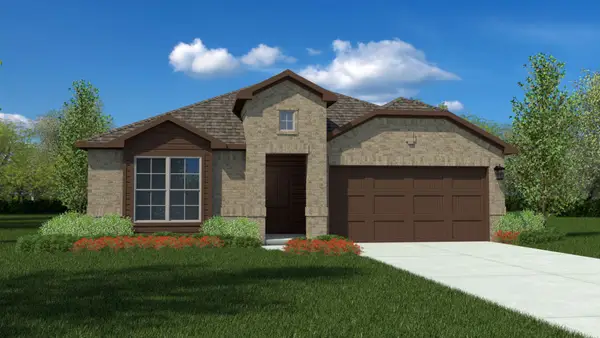 $352,990Active4 beds 3 baths2,083 sq. ft.
$352,990Active4 beds 3 baths2,083 sq. ft.620 Amber Fields Drive, Denton, TX 76249
MLS# 21039310Listed by: CENTURY 21 MIKE BOWMAN, INC. - New
 $414,900Active4 beds 2 baths2,344 sq. ft.
$414,900Active4 beds 2 baths2,344 sq. ft.4610 Baytree Avenue, Denton, TX 76208
MLS# 21040520Listed by: KELLER WILLIAMS PROSPER CELINA - New
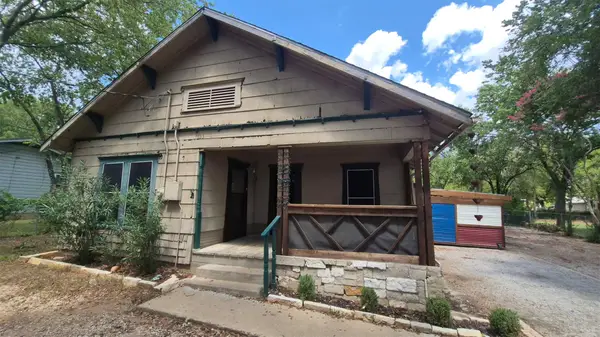 $200,000Active3 beds 3 baths1,220 sq. ft.
$200,000Active3 beds 3 baths1,220 sq. ft.1713 Lattimore Street, Denton, TX 76209
MLS# 21039274Listed by: KELLER WILLIAMS REALTY-FM - New
 $555,522Active4 beds 3 baths2,952 sq. ft.
$555,522Active4 beds 3 baths2,952 sq. ft.4017 Whisperwood Road, Denton, TX 76210
MLS# 21040345Listed by: ESCAPE REALTY - New
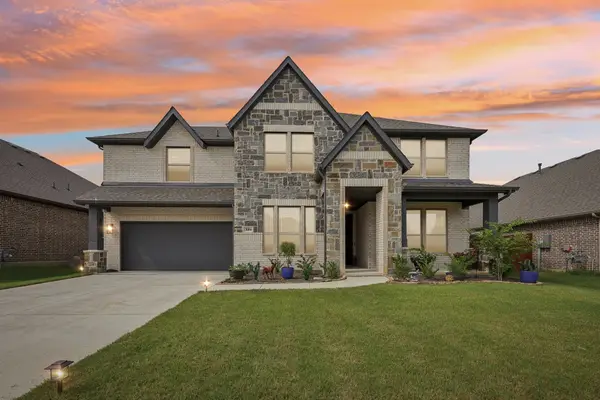 $619,999Active4 beds 4 baths3,774 sq. ft.
$619,999Active4 beds 4 baths3,774 sq. ft.3004 Emerald Trace Drive, Denton, TX 76226
MLS# 21039946Listed by: KELLER WILLIAMS FRISCO STARS - New
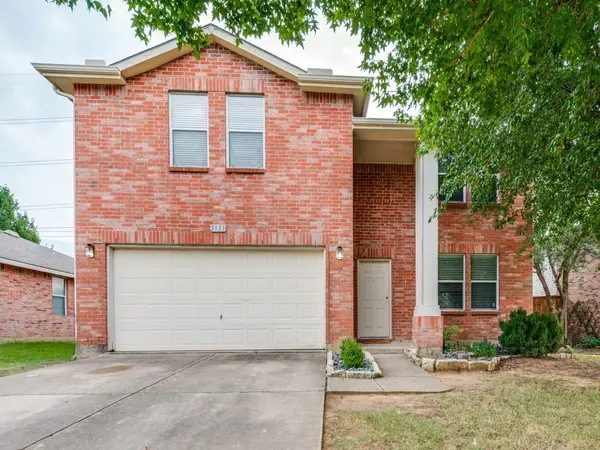 $339,000Active3 beds 3 baths2,136 sq. ft.
$339,000Active3 beds 3 baths2,136 sq. ft.5933 Thoroughbred Trail, Denton, TX 76210
MLS# 21039238Listed by: KELLER WILLIAMS REALTY DPR - New
 $315,000Active3 beds 2 baths1,538 sq. ft.
$315,000Active3 beds 2 baths1,538 sq. ft.1415 Kings Row, Denton, TX 76209
MLS# 21039711Listed by: RE/MAX DFW ASSOCIATES - New
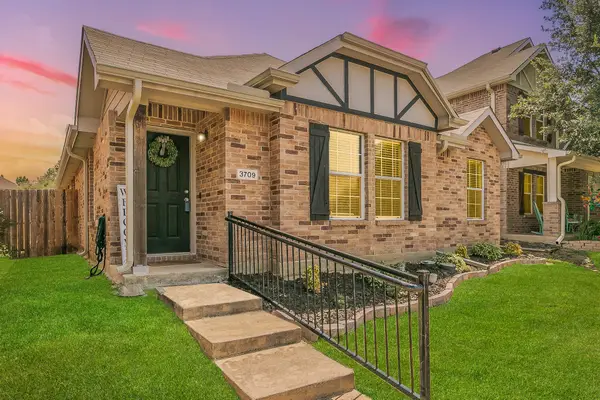 $315,000Active3 beds 2 baths1,358 sq. ft.
$315,000Active3 beds 2 baths1,358 sq. ft.3709 Oceanview Drive, Denton, TX 76208
MLS# 21036663Listed by: REAL BROKER, LLC - New
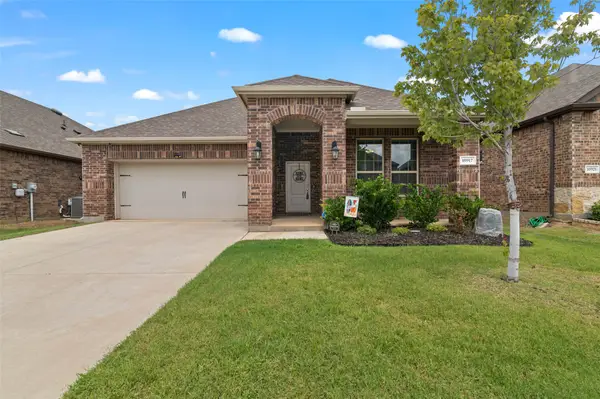 $330,000Active3 beds 2 baths1,775 sq. ft.
$330,000Active3 beds 2 baths1,775 sq. ft.10917 Canyon Mine Drive, Aubrey, TX 76227
MLS# 21039712Listed by: DHS REALTY - Open Sat, 12 to 3pmNew
 $510,000Active4 beds 2 baths2,315 sq. ft.
$510,000Active4 beds 2 baths2,315 sq. ft.9104 Cisco Drive, Denton, TX 76226
MLS# 21038305Listed by: ORCHARD BROKERAGE, LLC
