4509 Shagbark Drive, Denton, TX 76226
Local realty services provided by:Better Homes and Gardens Real Estate Winans
Listed by:russell rhodes972-899-5600
Office:berkshire hathawayhs penfed tx
MLS#:21051558
Source:GDAR
Price summary
- Price:$339,900
- Price per sq. ft.:$181.57
- Monthly HOA dues:$28.75
About this home
GORGEOUS 3 BEDROOM HOME IN HIGHLY SOUGHT-AFTER ARGYLE ISD! Feel the charm the moment you step past the cozy front porch & inside to fresh paint, an open-concept floor plan & tons of windows flooding the home with natural light, plus a recently replaced roof, gutters & carpet. The home office is a wonderful flex space & can also be used as a formal dining room or a sitting area. Prepare meals in the spacious kitchen offering granite countertops, a recently replaced range, an island, breakfast bar, tons of cabinets & a walk-in pantry. Spend time with family in the living room around the wood-burning fireplace, or pamper yourself in the secluded primary suite showcasing a soaking tub, separate shower, dual sink vanity, linen closet & a walk-in closet. The split bedroom floor plan offers privacy & comfort to leave you feeling right at home. Enjoy the outdoors in your sizable backyard featuring a recently replaced fence & a large covered patio with a ceiling fan. Great location near Roselawn Memorial Park with easy access to the Denton Square, 35W & 377. Take a first-person look at this gorgeous home! Click the Virtual Tour link to see the 3D Tour!
Contact an agent
Home facts
- Year built:2010
- Listing ID #:21051558
- Added:50 day(s) ago
- Updated:November 01, 2025 at 07:14 AM
Rooms and interior
- Bedrooms:3
- Total bathrooms:2
- Full bathrooms:2
- Living area:1,872 sq. ft.
Heating and cooling
- Cooling:Ceiling Fans, Central Air, Electric
- Heating:Central, Electric
Structure and exterior
- Roof:Composition
- Year built:2010
- Building area:1,872 sq. ft.
- Lot area:0.14 Acres
Schools
- High school:Argyle
- Middle school:Argyle
- Elementary school:Hilltop
Finances and disclosures
- Price:$339,900
- Price per sq. ft.:$181.57
New listings near 4509 Shagbark Drive
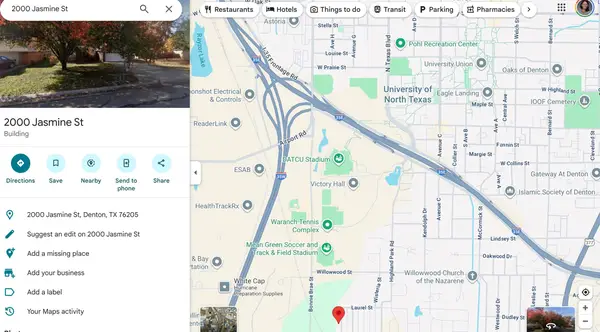 $278,000Pending3 beds 2 baths1,349 sq. ft.
$278,000Pending3 beds 2 baths1,349 sq. ft.2000 Jasmine Street, Denton, TX 76205
MLS# 21074471Listed by: KELLER WILLIAMS REALTY- Open Sun, 2 to 4pmNew
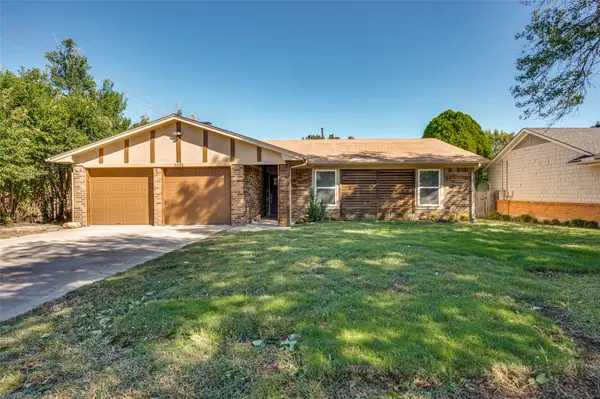 $330,000Active3 beds 2 baths1,450 sq. ft.
$330,000Active3 beds 2 baths1,450 sq. ft.1001 Edinburg Lane, Denton, TX 76209
MLS# 21098908Listed by: REAL - New
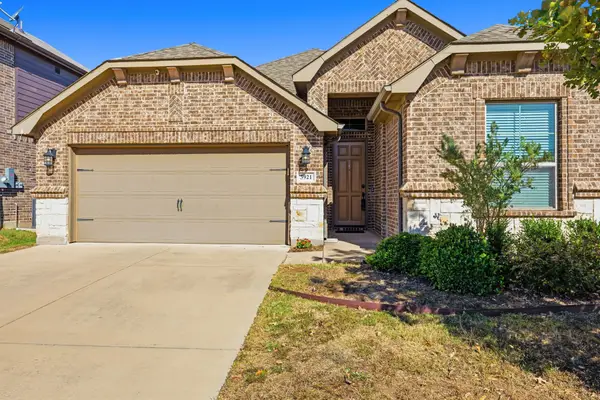 $370,000Active4 beds 3 baths2,303 sq. ft.
$370,000Active4 beds 3 baths2,303 sq. ft.3921 Madison Lane, Denton, TX 76208
MLS# 21100277Listed by: COLDWELL BANKER APEX, REALTORS - Open Sun, 12 to 6pmNew
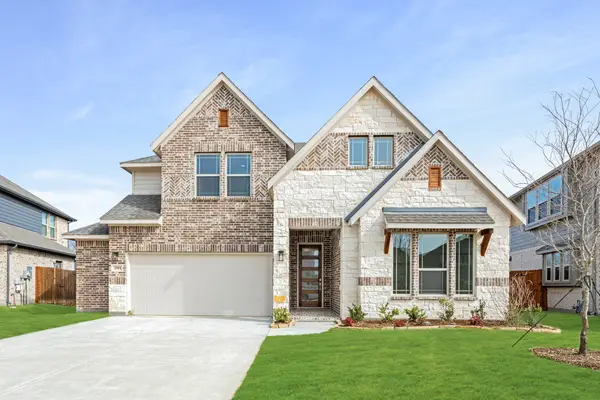 $643,964Active4 beds 3 baths2,595 sq. ft.
$643,964Active4 beds 3 baths2,595 sq. ft.3909 Birch Grove Bend, Denton, TX 76226
MLS# 21101304Listed by: VISIONS REALTY & INVESTMENTS - New
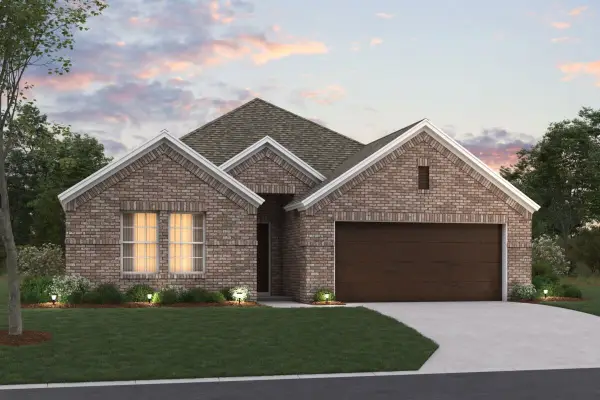 $395,229Active4 beds 2 baths2,106 sq. ft.
$395,229Active4 beds 2 baths2,106 sq. ft.3517 Royal Forest Drive, Denton, TX 76208
MLS# 21084598Listed by: ESCAPE REALTY - New
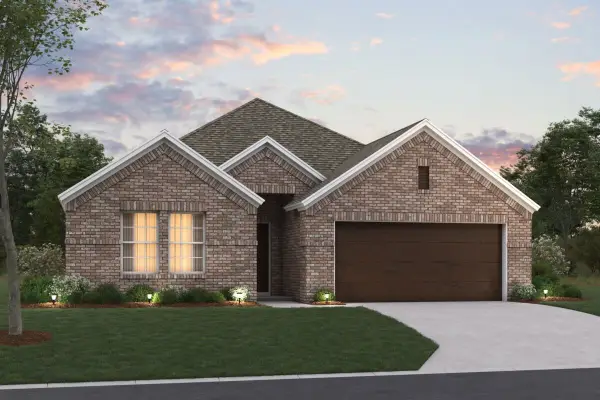 $418,429Active4 beds 4 baths2,106 sq. ft.
$418,429Active4 beds 4 baths2,106 sq. ft.4008 Birch Lane, Denton, TX 76226
MLS# 21090584Listed by: ESCAPE REALTY - New
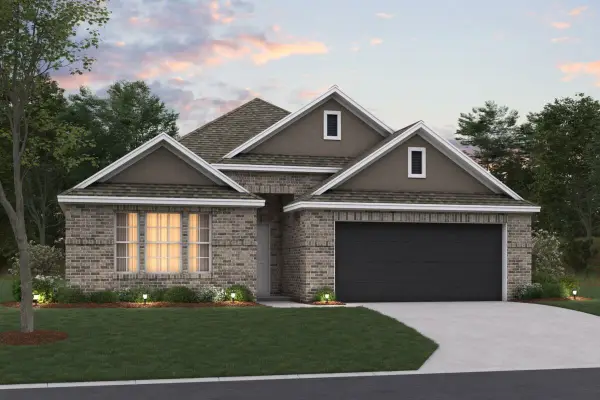 $405,209Active4 beds 2 baths2,106 sq. ft.
$405,209Active4 beds 2 baths2,106 sq. ft.3405 Kingdom Drive, Denton, TX 76208
MLS# 21084570Listed by: ESCAPE REALTY - New
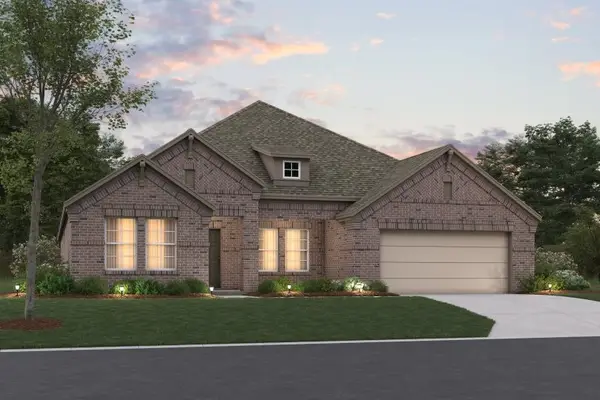 $479,104Active4 beds 3 baths2,894 sq. ft.
$479,104Active4 beds 3 baths2,894 sq. ft.3508 Kingdom Drive, Denton, TX 76208
MLS# 21086885Listed by: ESCAPE REALTY - New
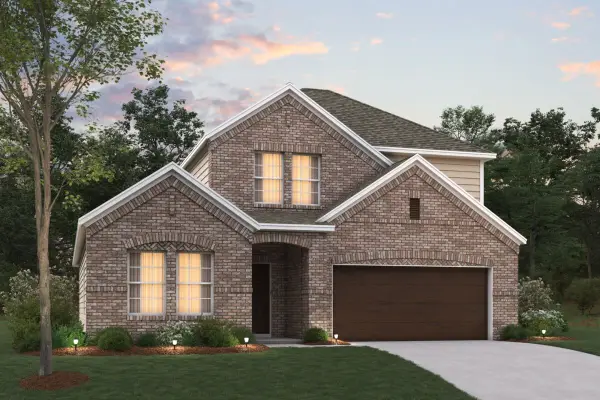 $422,829Active4 beds 3 baths2,411 sq. ft.
$422,829Active4 beds 3 baths2,411 sq. ft.3404 Coronation Court, Denton, TX 76208
MLS# 21090557Listed by: ESCAPE REALTY - New
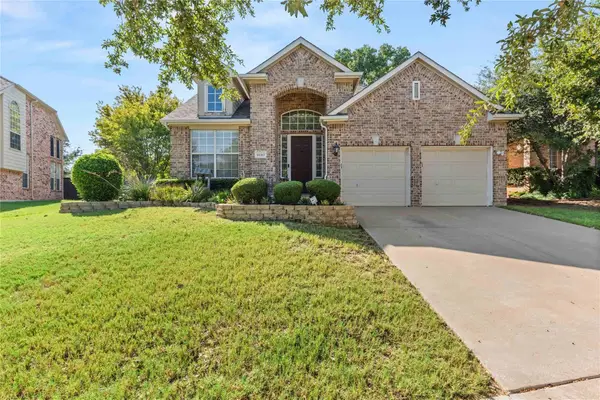 $329,000Active4 beds 2 baths2,344 sq. ft.
$329,000Active4 beds 2 baths2,344 sq. ft.4610 Baytree Avenue, Denton, TX 76208
MLS# 21100942Listed by: LOADED REALTY COMPANY
