5205 Middlestone Lane, Denton, TX 76226
Local realty services provided by:Better Homes and Gardens Real Estate Senter, REALTORS(R)
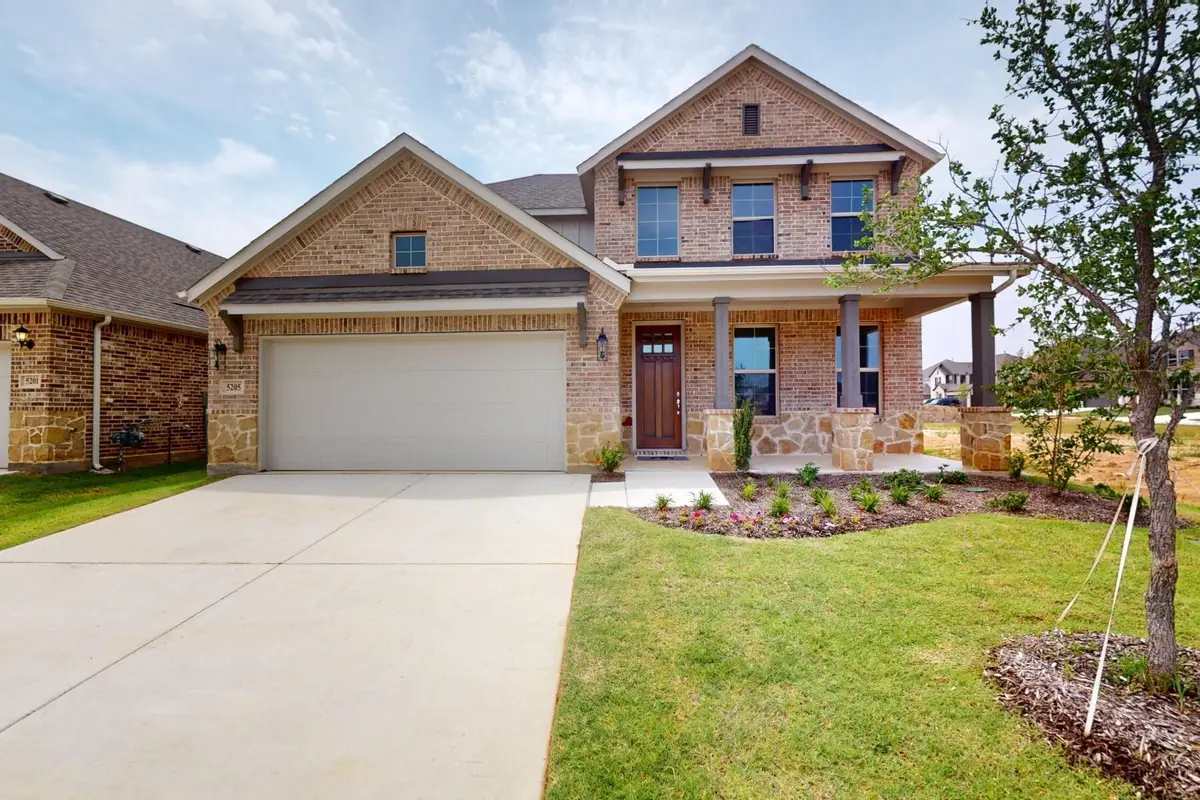
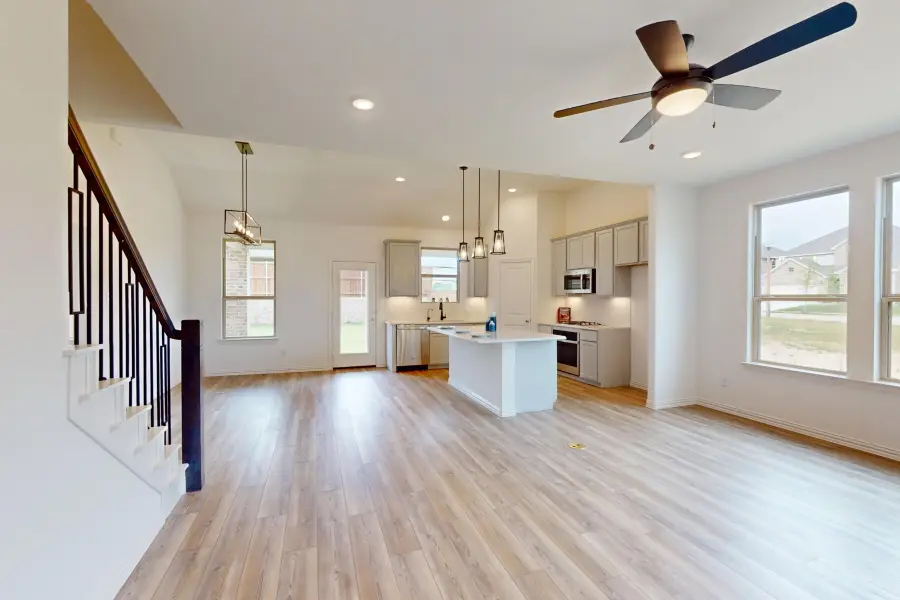

Listed by:robert powley210-421-9291
Office:escape realty
MLS#:20800406
Source:GDAR
Price summary
- Price:$459,990
- Price per sq. ft.:$178.91
- Monthly HOA dues:$108.33
About this home
Built by M-I Homes. Enjoy modern, 2-story living inside the comfort of this 5-bedroom, 3-bathroom new construction home at Vintage Village and within the top-rated Argyle ISD.
This spacious, open-concept layout includes 5 large bedrooms plus a game room, 3 full bathrooms, an extended covered patio, and a 2-car garage.
A brick and stone accented exterior will catch your attention at first glance. Step inside, where luxury vinyl plank flooring guides you through the common living spaces adding style and durability.
A private bedroom suite with a walk-in closet and en-suite bathroom is nestled just off the foyer and could serve as the ideal guest retreat or private home office.
The family room is open and inviting with large windows, while the adjacent kitchen and dining room offer even more space to meal prep and entertain. The kitchen will impress with its white quartz countertops, stainless steel appliances, and chic gray cabinetry with undermount lighting.
The owner's bedroom is a true retreat with a brilliant bay window, a luxurious en-suite bathroom with dual sinks, elegant tile selections surrounding the walk-in shower, and a generously sized walk-in closet for all of your storage needs.
Enjoy outdoor living on the covered patio, ideal for morning coffee or evening gatherings. With a 2-car garage, there's convenient parking for residents and guests alike.
A baluster-lined staircase cascades to the second floor, where you'll discover a large game room, 3 spacious bedrooms designed with comfort in mind, and a full bathroom, complete with dual sinks, elegant tile selections, and modern fixtures.
Situated in a thriving community in Argyle, TX, residents can enjoy nearby parks, shopping centers, and top-rated schools. With easy access to major highways, commuting to work or exploring the surrounding areas is convenient and stress-free.
Schedule a visit today and experience the perfect combination of luxury, comfort, and convenience.
Contact an agent
Home facts
- Year built:2025
- Listing Id #:20800406
- Added:241 day(s) ago
- Updated:August 17, 2025 at 07:43 PM
Rooms and interior
- Bedrooms:5
- Total bathrooms:3
- Full bathrooms:3
- Living area:2,571 sq. ft.
Heating and cooling
- Cooling:Ceiling Fans, Central Air, Electric
- Heating:Central, Natural Gas
Structure and exterior
- Roof:Composition
- Year built:2025
- Building area:2,571 sq. ft.
- Lot area:0.14 Acres
Schools
- High school:Argyle
- Middle school:Argyle
- Elementary school:Hilltop
Finances and disclosures
- Price:$459,990
- Price per sq. ft.:$178.91
New listings near 5205 Middlestone Lane
- New
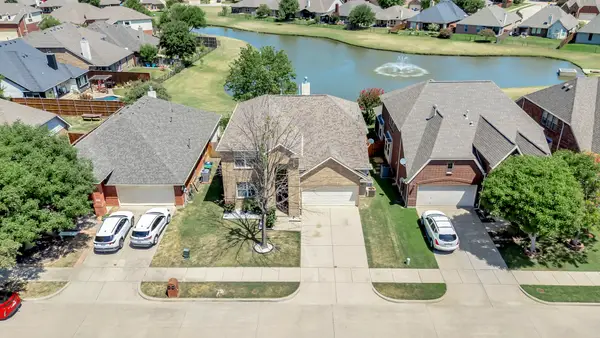 $487,900Active3 beds 3 baths2,341 sq. ft.
$487,900Active3 beds 3 baths2,341 sq. ft.5712 Meadowglen Drive, Denton, TX 76226
MLS# 21034550Listed by: NEW HOME DFW - New
 $424,900Active3 beds 2 baths1,743 sq. ft.
$424,900Active3 beds 2 baths1,743 sq. ft.1916 Winding Creek Way, Denton, TX 76208
MLS# 21034430Listed by: MONUMENT REALTY - New
 $789,000Active4 beds 4 baths3,800 sq. ft.
$789,000Active4 beds 4 baths3,800 sq. ft.3808 Montecito Drive, Denton, TX 76205
MLS# 21030473Listed by: CENTURY 21 JUDGE FITE CO. - New
 $370,000Active4 beds 3 baths2,320 sq. ft.
$370,000Active4 beds 3 baths2,320 sq. ft.1233 Trace Drive, Aubrey, TX 76227
MLS# 21033123Listed by: MONUMENT REALTY - New
 $430,000Active3 beds 2 baths2,072 sq. ft.
$430,000Active3 beds 2 baths2,072 sq. ft.1569 Stanford Court, Denton, TX 76210
MLS# 21033876Listed by: WHITE LINE REALTY LLC - New
 $387,000Active4 beds 2 baths2,082 sq. ft.
$387,000Active4 beds 2 baths2,082 sq. ft.5801 Morrow Point Drive, Denton, TX 76226
MLS# 21032159Listed by: KELLER WILLIAMS REALTY - New
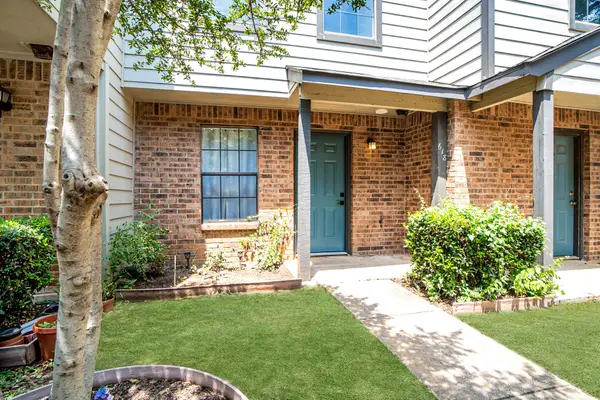 $250,000Active2 beds 2 baths930 sq. ft.
$250,000Active2 beds 2 baths930 sq. ft.618 W Collins Street, Denton, TX 76201
MLS# 21033837Listed by: ENGEL & VOELKERS DALLAS-FLMND - New
 $240,000Active3 beds 2 baths1,210 sq. ft.
$240,000Active3 beds 2 baths1,210 sq. ft.3403 Huisache Street, Denton, TX 76209
MLS# 21031239Listed by: ABSOLUTE REALTY - New
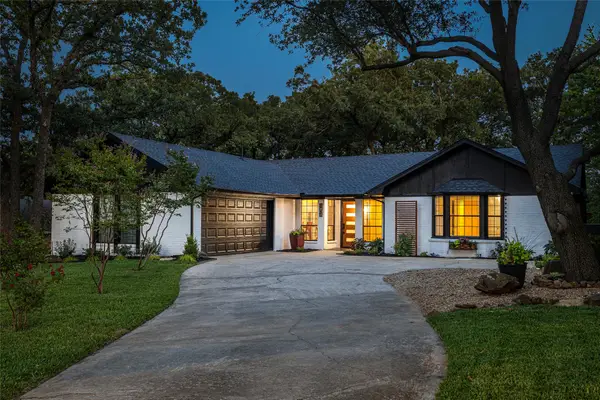 $395,000Active3 beds 2 baths1,850 sq. ft.
$395,000Active3 beds 2 baths1,850 sq. ft.1408 Angelina Bend Drive, Denton, TX 76205
MLS# 21033242Listed by: THE MARTINO GROUP - New
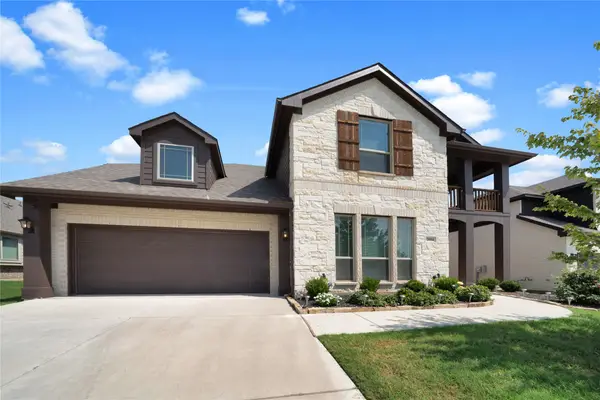 $592,000Active5 beds 3 baths3,430 sq. ft.
$592,000Active5 beds 3 baths3,430 sq. ft.2804 Creekhollow Court, Denton, TX 76226
MLS# 21033156Listed by: KELLER WILLIAMS FRISCO STARS
