5605 Hazelnut Lane, Denton, TX 76226
Local realty services provided by:Better Homes and Gardens Real Estate Winans
Listed by:marsha ashlock817-288-5510
Office:visions realty & investments
MLS#:21046398
Source:GDAR
Price summary
- Price:$518,990
- Price per sq. ft.:$247.37
- Monthly HOA dues:$75
About this home
NEW! NEVER LIVED IN. Ready October 2025! The Jasmine by Bloomfield Homes is a thoughtfully designed single-story home with 4 bedrooms, 2 baths, and an emphasis on detail, upgrades, and livability. The exterior pairs brick and stone with an 8’ wood-and-glass front door, setting the stage for the open, inviting layout inside. Pre-Engineered wood floors run through the main living areas, tying together spaces like the Family Room, Dining, and Deluxe Kitchen. In the Kitchen, you’ll find Charleston-style cabinets in Driftwood finish with raised panel backs at the island, pot-and-pan drawers, and a dedicated trash pull-out, all highlighted by Calacatta Extreme quartz counters, stainless steel built-in appliances, including double ovens, and an upgraded backsplash. Pendant lights above the island and under-cabinet lighting elevate both function and atmosphere, while the single-bowl undermount sink keeps the workspace sleek and practical. The Family Room stands out with large windows that brighten the space and a Tile-to-Mantel fireplace with upgraded tile surround and cedar mantel, serving as the perfect centerpiece. The Primary Suite offers a walk-in closet and an ensuite bath with upgraded tile, quartz counters, and dual vanities for a true retreat experience. Secondary bedrooms feature soft carpet and share a bath enhanced with stylish finishes, while the layout also includes a convenient Powder upgrade for guests. Throughout the home, you’ll notice upgraded lighting—including contemporary fixtures, LED recessed cans, and pendant lights in key areas—plus details like a kitchen backsplash upgrade and a silver contemporary package that add polish. Outdoors, a covered patio with a gas stub for grilling and full gutters provides convenience and long-term value, while a tankless water heater ensures efficiency. On a private interior lot, the Jasmine delivers modern comfort and timeless style—visit Bloomfield at Country Lakes to see it in person.
Contact an agent
Home facts
- Year built:2025
- Listing ID #:21046398
- Added:1 day(s) ago
- Updated:August 30, 2025 at 03:40 AM
Rooms and interior
- Bedrooms:4
- Total bathrooms:3
- Full bathrooms:2
- Half bathrooms:1
- Living area:2,098 sq. ft.
Heating and cooling
- Cooling:Ceiling Fans, Central Air, Electric
- Heating:Central, Fireplaces, Natural Gas
Structure and exterior
- Roof:Composition
- Year built:2025
- Building area:2,098 sq. ft.
- Lot area:0.14 Acres
Schools
- High school:Guyer
- Middle school:Tom Harpool
- Elementary school:EP Rayzor
Finances and disclosures
- Price:$518,990
- Price per sq. ft.:$247.37
New listings near 5605 Hazelnut Lane
- New
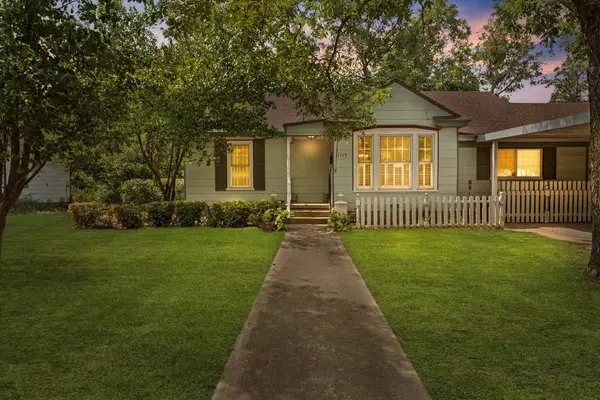 $399,000Active3 beds 2 baths1,931 sq. ft.
$399,000Active3 beds 2 baths1,931 sq. ft.1115 Egan Street, Denton, TX 76201
MLS# 21022688Listed by: INC REALTY, LLC - New
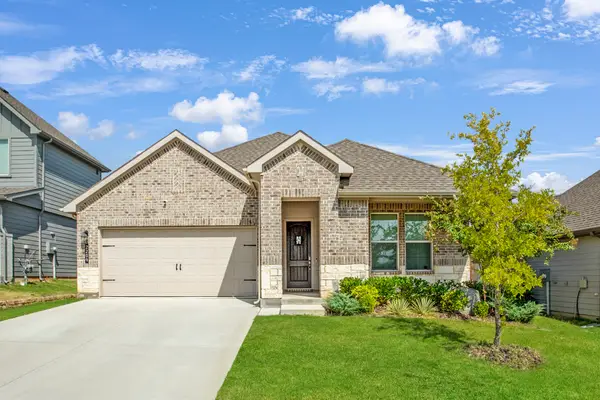 $390,000Active4 beds 2 baths1,860 sq. ft.
$390,000Active4 beds 2 baths1,860 sq. ft.2209 Ruff Road, Denton, TX 76205
MLS# 21044578Listed by: POST OAK REALTY - New
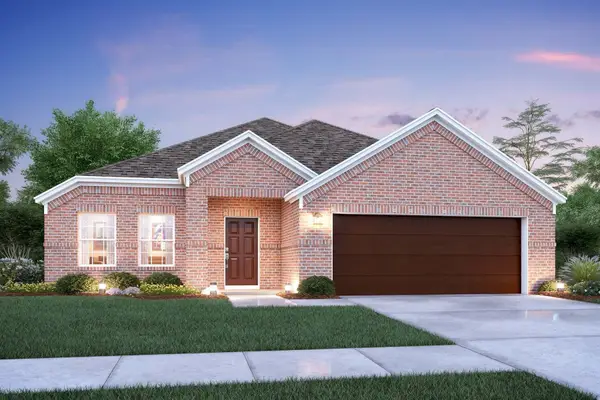 $397,984Active3 beds 2 baths1,763 sq. ft.
$397,984Active3 beds 2 baths1,763 sq. ft.3917 Birch Lane, Argyle, TX 76226
MLS# 21046344Listed by: ESCAPE REALTY - New
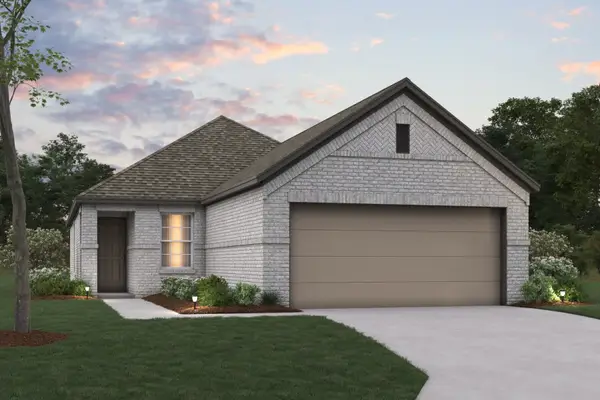 $312,209Active3 beds 2 baths1,349 sq. ft.
$312,209Active3 beds 2 baths1,349 sq. ft.7612 Spicebush Drive, Denton, TX 76249
MLS# 21046375Listed by: ESCAPE REALTY - New
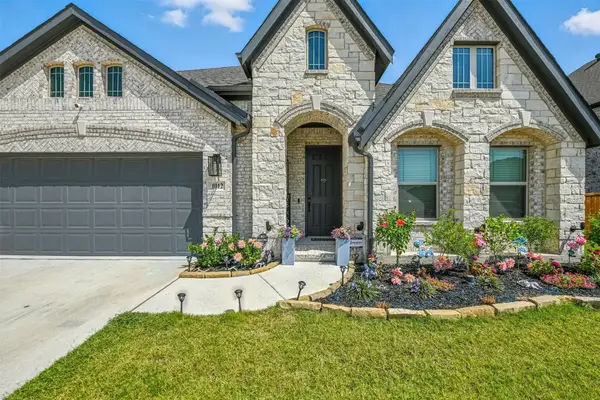 $649,000Active4 beds 4 baths3,741 sq. ft.
$649,000Active4 beds 4 baths3,741 sq. ft.1012 Emerald Trace Drive, Justin, TX 76247
MLS# 21045773Listed by: JPAR WEST METRO - New
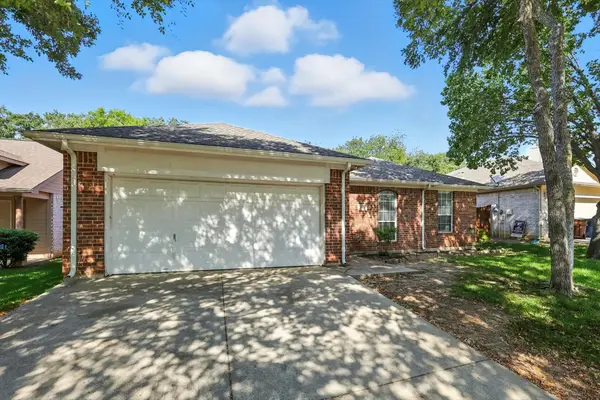 $325,000Active3 beds 2 baths1,759 sq. ft.
$325,000Active3 beds 2 baths1,759 sq. ft.3852 Kirby Drive, Denton, TX 76210
MLS# 21044149Listed by: KELLER WILLIAMS REALTY-FM - New
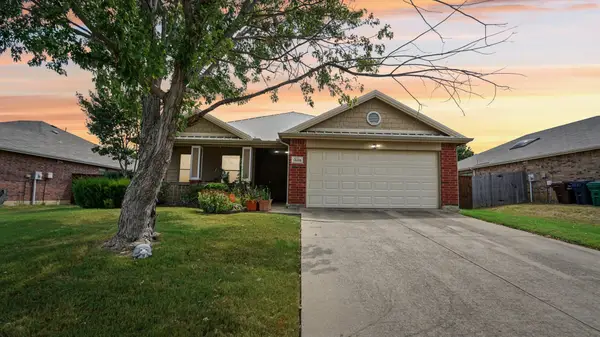 $344,900Active3 beds 2 baths1,884 sq. ft.
$344,900Active3 beds 2 baths1,884 sq. ft.1509 Carrigan Lane, Denton, TX 76207
MLS# 21045329Listed by: LILY MOORE REALTY - New
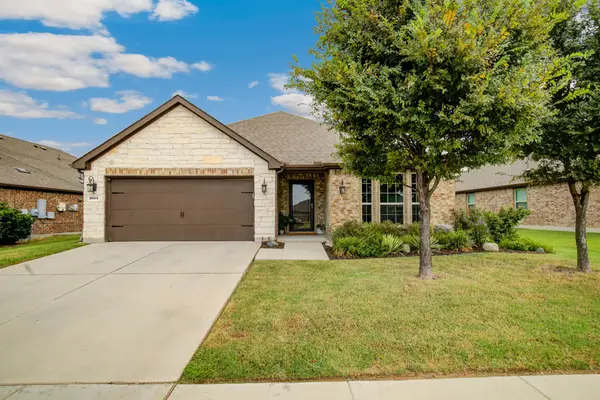 $399,000Active4 beds 2 baths2,163 sq. ft.
$399,000Active4 beds 2 baths2,163 sq. ft.2604 Empire Street, Denton, TX 76209
MLS# 21044799Listed by: SOUTHERN COLLECTIVE REALTY - New
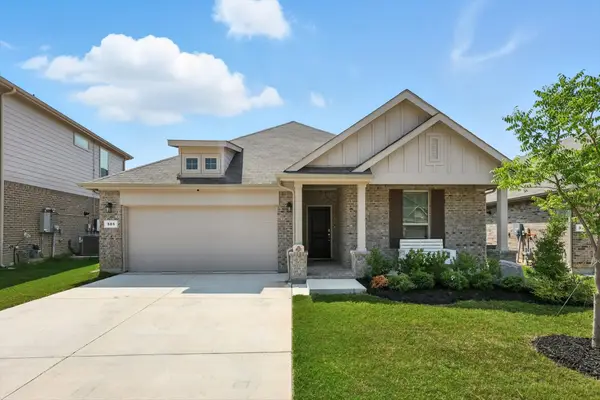 $460,000Active5 beds 3 baths2,903 sq. ft.
$460,000Active5 beds 3 baths2,903 sq. ft.505 Big Horn Pass, Denton, TX 76210
MLS# 21045704Listed by: CENTURY 21 JUDGE FITE CO.
