1012 Emerald Trace Drive, Justin, TX 76247
Local realty services provided by:Better Homes and Gardens Real Estate Rhodes Realty
Listed by: kristin mcniel, laurie hinkle(469) 878-6717,(469) 878-6717
Office: jpar west metro
MLS#:21045773
Source:GDAR
Price summary
- Price:$625,000
- Price per sq. ft.:$167.07
- Monthly HOA dues:$66.67
About this home
LAST CHANCE to snag a like new and barely lived in home loaded with all the bells and whistles!! Owners relocated and this home MUST SELL!! One of Bloomfield's most popular floor plans, this stunning home boasts a grand circular entry, vaulted ceilings, multiple oversized bedrooms with ensuite baths, and a second floor with a separate living area AND media room for larger and extended families to have their own private space to relax and enjoy. The craftsman style kitchen features top of the line finishes, stainless steel appliances, a decorative vent hood and storage galore. Other notable features and upgrades include oversized engineered hardwood plank floors, ensuite baths with floor to ceiling tile, dramatic stone fireplace, views of the greenbelt, and a third car garage. In addition, with access to top schools and amenities this beauty is sure to check every box on your family's list.
Contact an agent
Home facts
- Year built:2023
- Listing ID #:21045773
- Added:106 day(s) ago
- Updated:December 14, 2025 at 12:43 PM
Rooms and interior
- Bedrooms:4
- Total bathrooms:4
- Full bathrooms:3
- Half bathrooms:1
- Living area:3,741 sq. ft.
Heating and cooling
- Cooling:Central Air, Electric
- Heating:Fireplaces, Natural Gas
Structure and exterior
- Roof:Composition
- Year built:2023
- Building area:3,741 sq. ft.
- Lot area:0.24 Acres
Schools
- High school:Northwest
- Middle school:Pike
- Elementary school:Justin
Finances and disclosures
- Price:$625,000
- Price per sq. ft.:$167.07
New listings near 1012 Emerald Trace Drive
- New
 $762,000Active5 beds 4 baths4,400 sq. ft.
$762,000Active5 beds 4 baths4,400 sq. ft.1237 Stagecoach Trail, Justin, TX 76247
MLS# 21114680Listed by: KELLER WILLIAMS REALTY - New
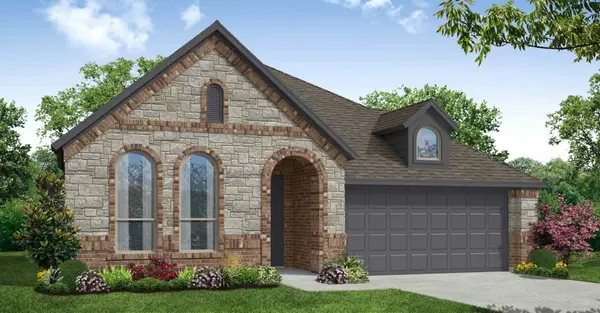 $440,152Active4 beds 2 baths2,006 sq. ft.
$440,152Active4 beds 2 baths2,006 sq. ft.1101 Foxtail Drive, Justin, TX 76247
MLS# 21132172Listed by: IMP REALTY - New
 $490,336Active4 beds 3 baths2,834 sq. ft.
$490,336Active4 beds 3 baths2,834 sq. ft.1101 Worthington Drive, Justin, TX 76247
MLS# 21132180Listed by: IMP REALTY - New
 $428,000Active3 beds 3 baths2,533 sq. ft.
$428,000Active3 beds 3 baths2,533 sq. ft.1117 Milfoil Drive, Justin, TX 76247
MLS# 21131903Listed by: KEY 2 YOUR MOVE REAL ESTATE - New
 $481,440Active10.03 Acres
$481,440Active10.03 AcresLot 26 Jim Baker Rd., Justin, TX 76247
MLS# 21131786Listed by: THORNBERRY LAND COMPANY LLC - New
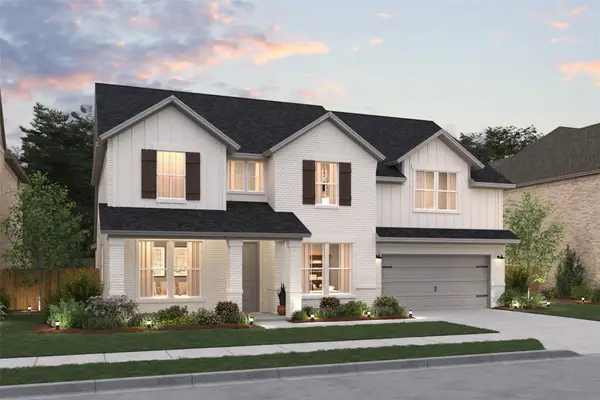 $645,000Active4 beds 4 baths3,610 sq. ft.
$645,000Active4 beds 4 baths3,610 sq. ft.1004 Ashcroft Lane, Justin, TX 76247
MLS# 21131130Listed by: KEY TREK-CC - New
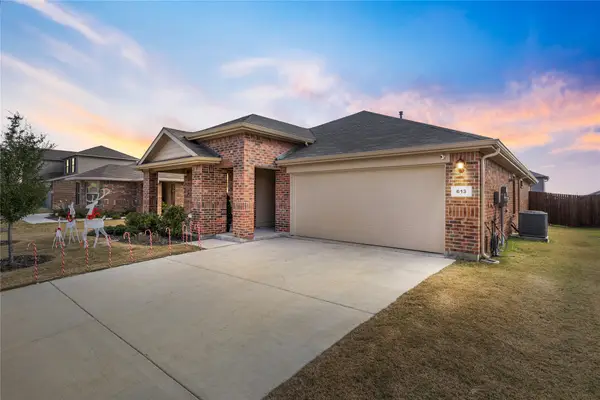 $325,000Active4 beds 2 baths1,728 sq. ft.
$325,000Active4 beds 2 baths1,728 sq. ft.613 Whitecomb Lane, Justin, TX 76247
MLS# 21130028Listed by: HARBCO REALTY - New
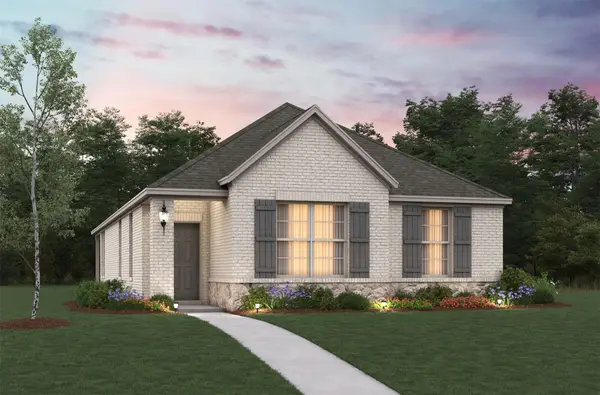 $353,485Active3 beds 2 baths1,531 sq. ft.
$353,485Active3 beds 2 baths1,531 sq. ft.17048 Mimbre Drive, Justin, TX 76247
MLS# 21129740Listed by: RE/MAX DFW ASSOCIATES - New
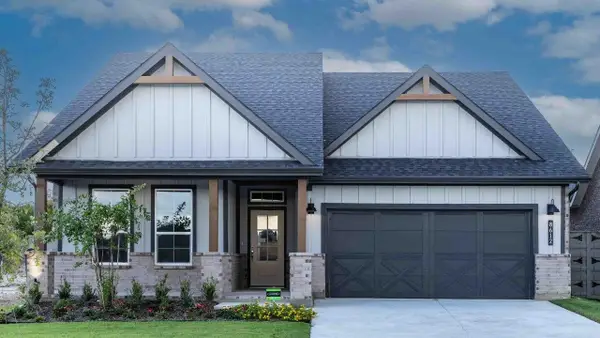 $388,990Active4 beds 3 baths2,220 sq. ft.
$388,990Active4 beds 3 baths2,220 sq. ft.8612 Bur Oak Drive, Justin, TX 76247
MLS# 21128338Listed by: CENTURY 21 MIKE BOWMAN, INC. - New
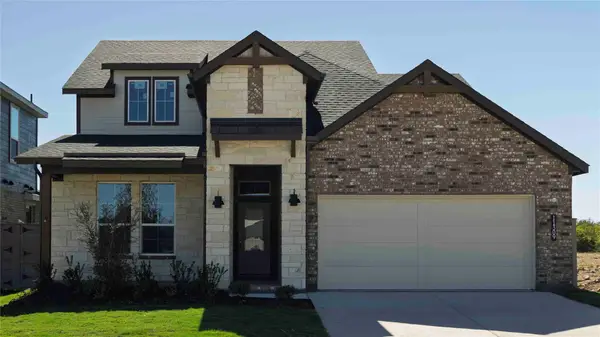 $454,990Active4 beds 3 baths2,867 sq. ft.
$454,990Active4 beds 3 baths2,867 sq. ft.11309 Treehouse Trail, Justin, TX 76247
MLS# 21128360Listed by: CENTURY 21 MIKE BOWMAN, INC.
