5720 Eagle Mountain Drive, Denton, TX 76226
Local realty services provided by:Better Homes and Gardens Real Estate Rhodes Realty
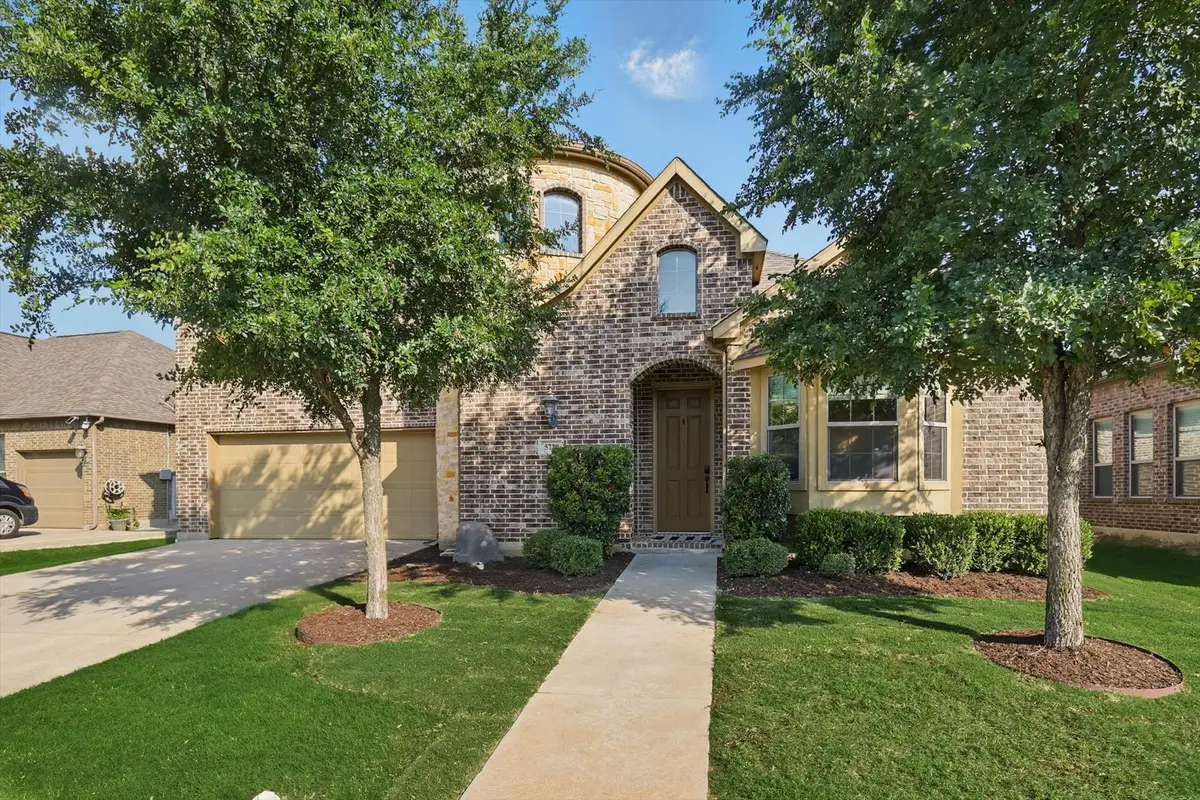
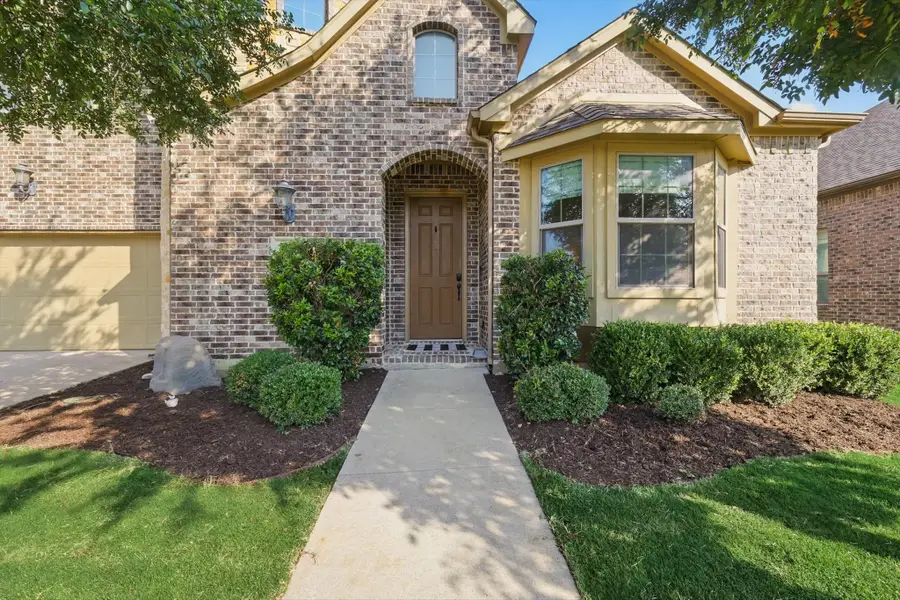
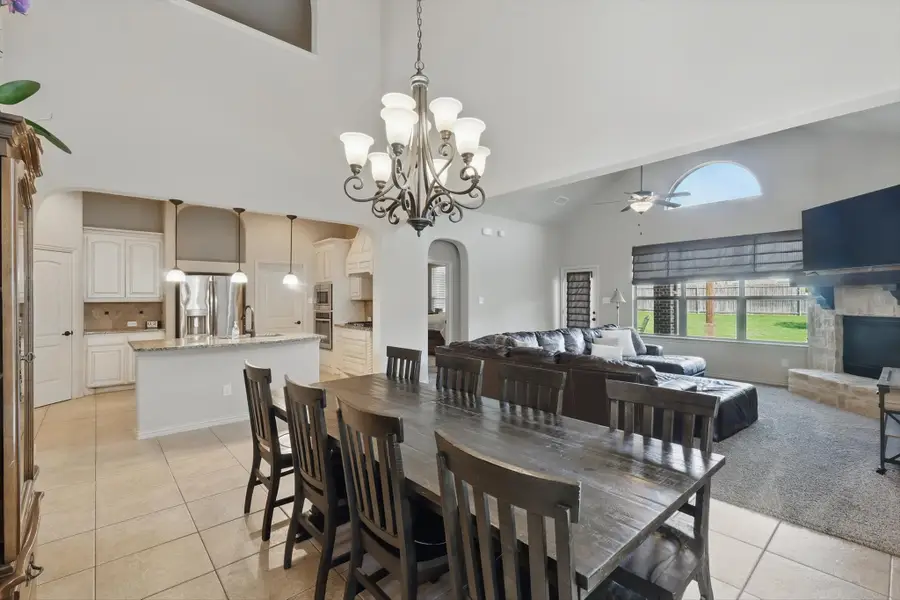
Listed by:jonathan cromwell214-417-3034
Office:mockingbird realty company
MLS#:20955626
Source:GDAR
Price summary
- Price:$475,500
- Price per sq. ft.:$153.98
- Monthly HOA dues:$60.33
About this home
Seller is offering buyer $10k to be used towards buyers closing expenses with an acceptable offer! Experience luxury living in this stunning designer home located in the highly sought-after Country Lakes community. The charming entryway greets you with an elegant curved staircase highlighted by Tuscan-style windows. The gourmet kitchen features a spacious granite island, custom cabinetry, and stainless steel appliances, making it a chef's dream. The primary suite offers serene backyard views and connects to a lavish master bath complete with a walk-in tiled shower and soaking tub. A second bedroom and full bath are conveniently located on the first floor. Upstairs, you'll find a media room, game room, and two additional bedrooms, along with a third full bath designed with a Jack-and-Jill layout offering three separate sink and dressing areas. Outdoors, a newly built patio and pergola create the perfect setting for entertaining. Enjoy incredible community amenities, including greenbelt areas, parks, hiking and biking trails, a clubhouse, aquatic center, and beautifully landscaped lakes and waterways.
Contact an agent
Home facts
- Year built:2014
- Listing Id #:20955626
- Added:74 day(s) ago
- Updated:August 17, 2025 at 02:40 AM
Rooms and interior
- Bedrooms:4
- Total bathrooms:3
- Full bathrooms:3
- Living area:3,088 sq. ft.
Heating and cooling
- Cooling:Central Air, Electric
- Heating:Central, Natural Gas
Structure and exterior
- Roof:Composition
- Year built:2014
- Building area:3,088 sq. ft.
- Lot area:0.2 Acres
Schools
- High school:Guyer
- Middle school:Tom Harpool
- Elementary school:EP Rayzor
Finances and disclosures
- Price:$475,500
- Price per sq. ft.:$153.98
- Tax amount:$9,934
New listings near 5720 Eagle Mountain Drive
- New
 $424,900Active3 beds 2 baths1,743 sq. ft.
$424,900Active3 beds 2 baths1,743 sq. ft.1916 Winding Creek Way, Denton, TX 76208
MLS# 21034430Listed by: MONUMENT REALTY - New
 $789,000Active4 beds 4 baths3,800 sq. ft.
$789,000Active4 beds 4 baths3,800 sq. ft.3808 Montecito Drive, Denton, TX 76205
MLS# 21030473Listed by: CENTURY 21 JUDGE FITE CO. - New
 $370,000Active4 beds 3 baths2,320 sq. ft.
$370,000Active4 beds 3 baths2,320 sq. ft.1233 Trace Drive, Aubrey, TX 76227
MLS# 21033123Listed by: MONUMENT REALTY - New
 $430,000Active3 beds 2 baths2,072 sq. ft.
$430,000Active3 beds 2 baths2,072 sq. ft.1569 Stanford Court, Denton, TX 76210
MLS# 21033876Listed by: WHITE LINE REALTY LLC - New
 $387,000Active4 beds 2 baths2,082 sq. ft.
$387,000Active4 beds 2 baths2,082 sq. ft.5801 Morrow Point Drive, Denton, TX 76226
MLS# 21032159Listed by: KELLER WILLIAMS REALTY - New
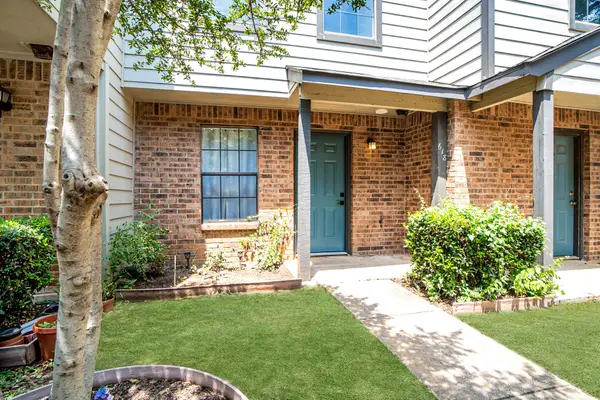 $250,000Active2 beds 2 baths930 sq. ft.
$250,000Active2 beds 2 baths930 sq. ft.618 W Collins Street, Denton, TX 76201
MLS# 21033837Listed by: ENGEL & VOELKERS DALLAS-FLMND - New
 $240,000Active3 beds 2 baths1,210 sq. ft.
$240,000Active3 beds 2 baths1,210 sq. ft.3403 Huisache Street, Denton, TX 76209
MLS# 21031239Listed by: ABSOLUTE REALTY - New
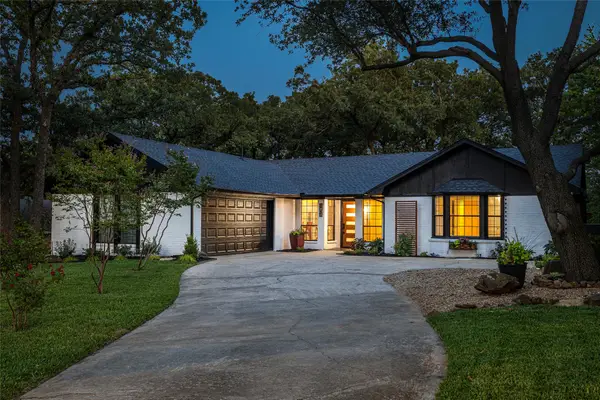 $395,000Active3 beds 2 baths1,850 sq. ft.
$395,000Active3 beds 2 baths1,850 sq. ft.1408 Angelina Bend Drive, Denton, TX 76205
MLS# 21033242Listed by: THE MARTINO GROUP - New
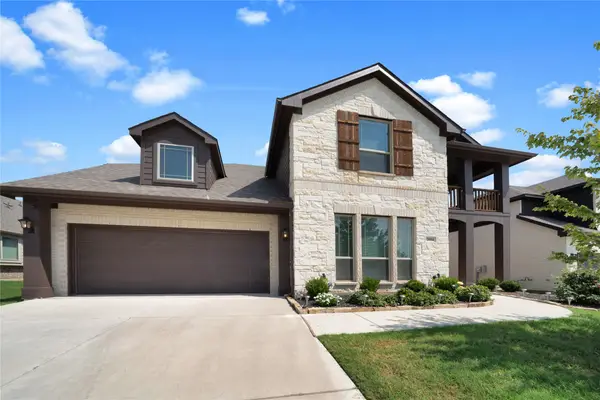 $592,000Active5 beds 3 baths3,430 sq. ft.
$592,000Active5 beds 3 baths3,430 sq. ft.2804 Creekhollow Court, Denton, TX 76226
MLS# 21033156Listed by: KELLER WILLIAMS FRISCO STARS - New
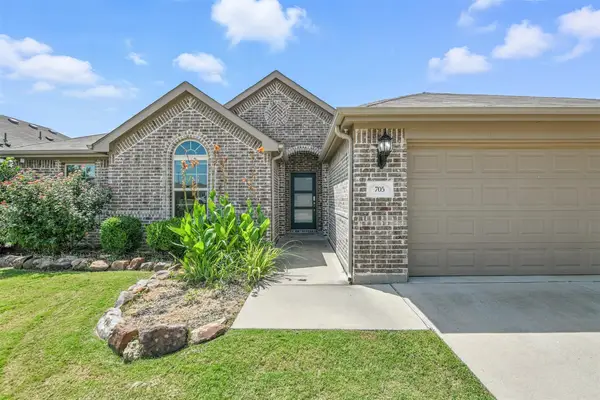 $428,000Active3 beds 2 baths2,009 sq. ft.
$428,000Active3 beds 2 baths2,009 sq. ft.705 Meadowedge Lane, Denton, TX 76207
MLS# 21033388Listed by: REPEAT REALTY, LLC
