1436 Daventry Drive, DeSoto, TX 75115
Local realty services provided by:Better Homes and Gardens Real Estate Senter, REALTORS(R)
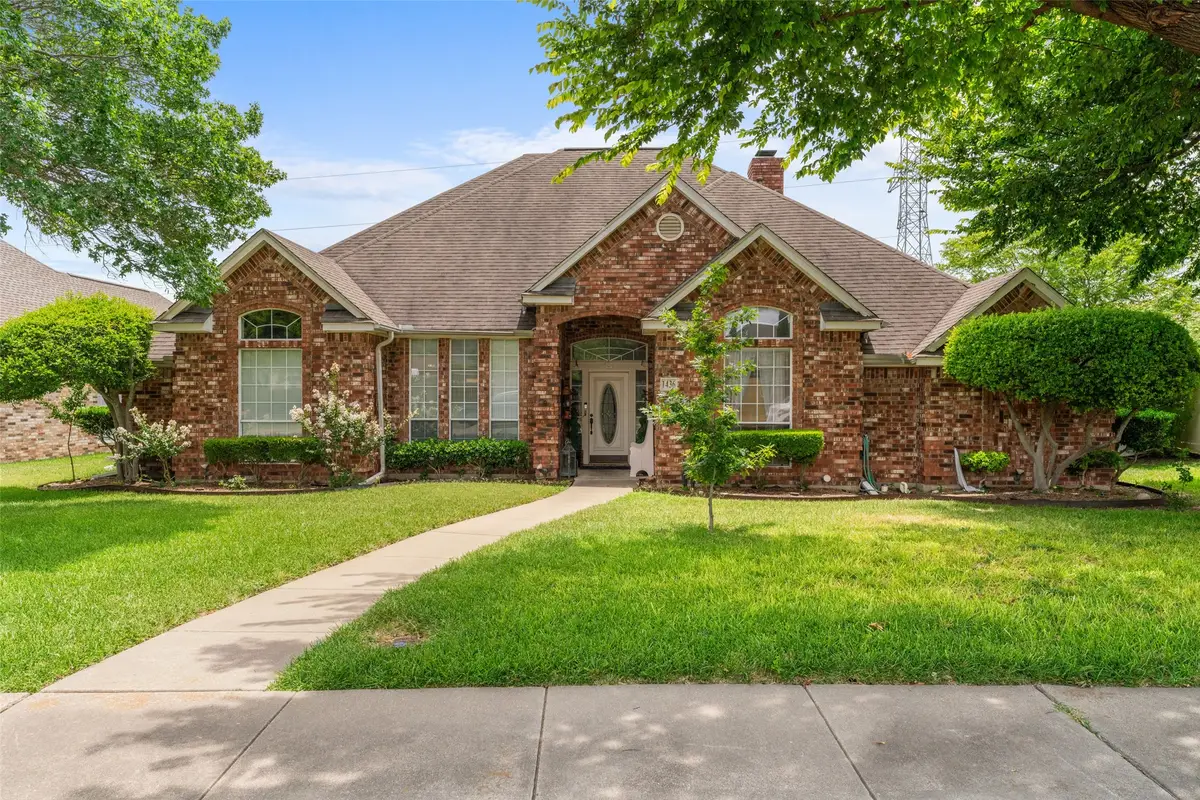
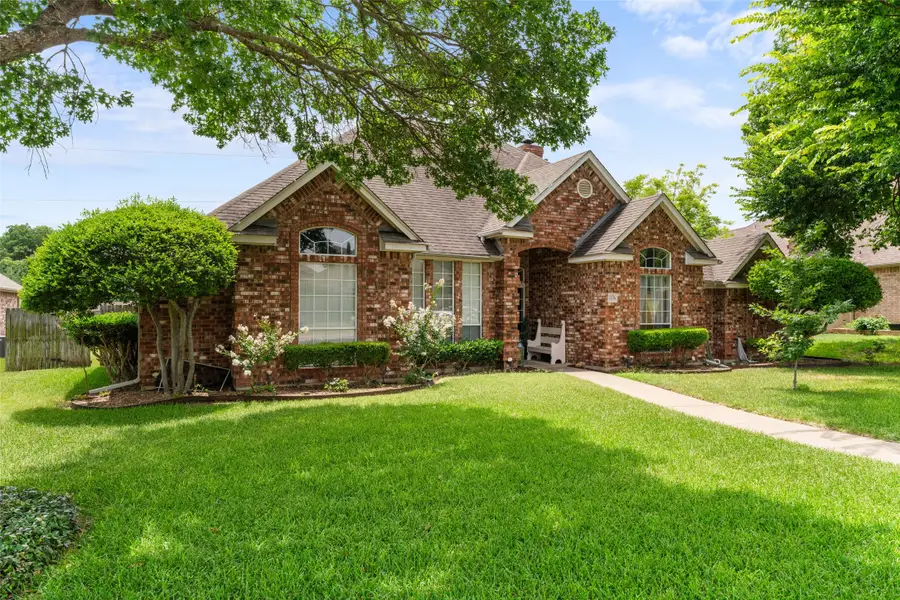
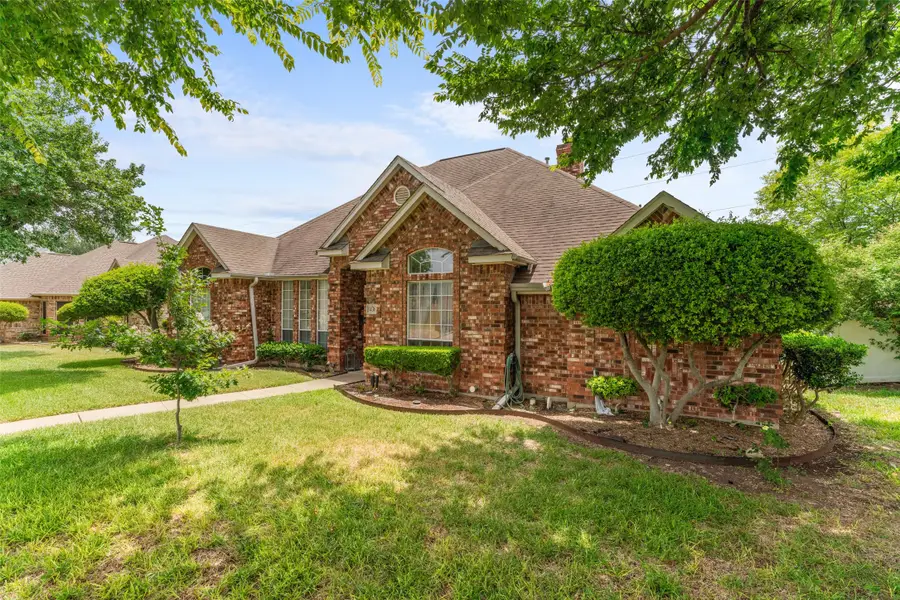
Listed by:icela fernandez214-810-2351
Office:dwell dallas realtors, llc.
MLS#:20989797
Source:GDAR
Price summary
- Price:$389,900
- Price per sq. ft.:$159.27
About this home
Nestled in one of DeSoto’s most sought-after neighborhoods, this spacious 4-bedroom, 2.5-bath beauty offers the perfect blend of comfort and style. With an inviting open floor plan, 2 living areas, 2 dining areas, and an abundance of natural light pouring in through stunning windows that overlook the backyard oasis—you’ll feel right at home from the moment you walk in. Step outside to your private retreat featuring a sparkling inground pool, ideal for Texas summers and weekend entertaining. Beyond the backyard, enjoy the peaceful views of a lush greenbelt and direct access to a scenic walking trail—no back neighbors! This home offers the lifestyle you’ve been searching for—space, charm, and a setting that’s hard to beat. Don’t miss your chance to make it yours! All information contained herein deemed reliable but not guaranteed. Buyer(s) to verify all information including schools, square footage, dimensions, etc.
Contact an agent
Home facts
- Year built:1990
- Listing Id #:20989797
- Added:43 day(s) ago
- Updated:August 20, 2025 at 07:09 AM
Rooms and interior
- Bedrooms:4
- Total bathrooms:3
- Full bathrooms:2
- Half bathrooms:1
- Living area:2,448 sq. ft.
Heating and cooling
- Cooling:Central Air
- Heating:Central, Natural Gas
Structure and exterior
- Roof:Composition
- Year built:1990
- Building area:2,448 sq. ft.
- Lot area:0.2 Acres
Schools
- High school:Duncanville
- Middle school:Byrd
- Elementary school:Alexander
Finances and disclosures
- Price:$389,900
- Price per sq. ft.:$159.27
- Tax amount:$8,896
New listings near 1436 Daventry Drive
- New
 $405,990Active4 beds 3 baths2,727 sq. ft.
$405,990Active4 beds 3 baths2,727 sq. ft.1235 Marble Canyon Drive, DeSoto, TX 75115
MLS# 21028609Listed by: FATHOM REALTY LLC - New
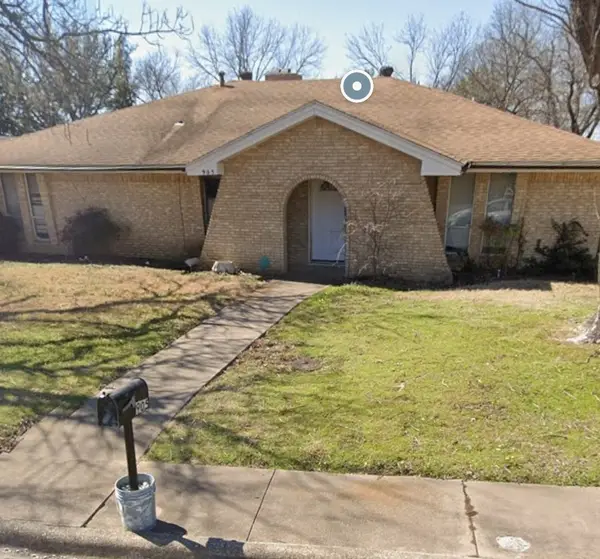 $229,900Active4 beds 3 baths2,286 sq. ft.
$229,900Active4 beds 3 baths2,286 sq. ft.905 Pine Tree Lane, DeSoto, TX 75115
MLS# 21036067Listed by: COREY SIMPSON & ASSOCIATES - New
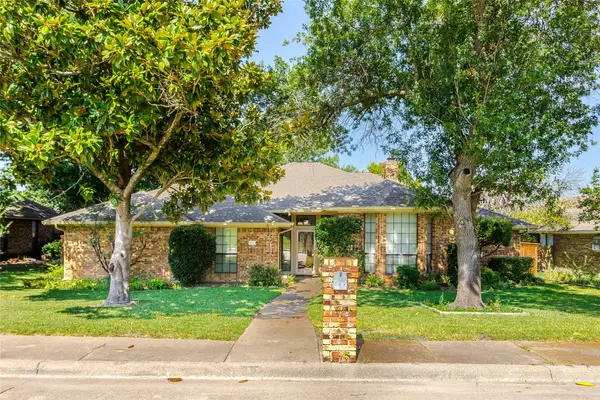 $350,000Active3 beds 3 baths2,550 sq. ft.
$350,000Active3 beds 3 baths2,550 sq. ft.1013 Canyon Ridge Drive, DeSoto, TX 75115
MLS# 21034397Listed by: KELLER WILLIAMS CENTRAL - New
 $315,000Active3 beds 2 baths1,730 sq. ft.
$315,000Active3 beds 2 baths1,730 sq. ft.1057 Opal Drive, DeSoto, TX 75115
MLS# 21034451Listed by: HOMESMART - New
 $579,000Active4 beds 4 baths3,527 sq. ft.
$579,000Active4 beds 4 baths3,527 sq. ft.2034 Cascades Court, DeSoto, TX 75115
MLS# 21034416Listed by: VISIONS REALTY & INVESTMENTS - New
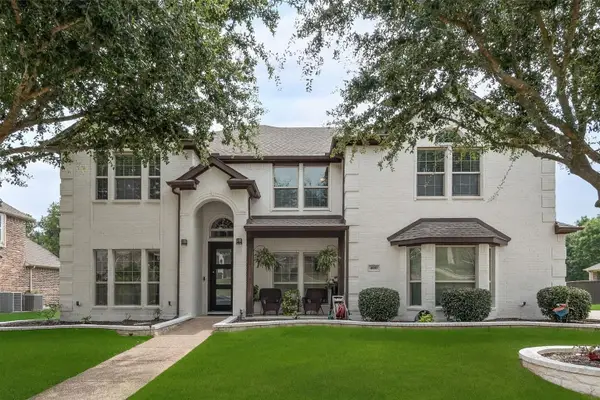 $515,000Active6 beds 4 baths3,578 sq. ft.
$515,000Active6 beds 4 baths3,578 sq. ft.400 Shavano Street, DeSoto, TX 75115
MLS# 21031119Listed by: EXP REALTY LLC - New
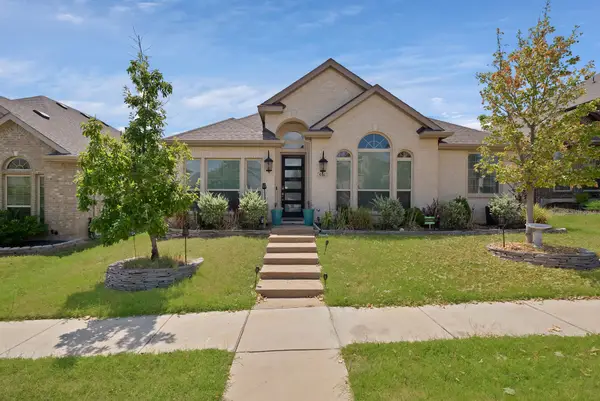 $350,000Active3 beds 2 baths1,908 sq. ft.
$350,000Active3 beds 2 baths1,908 sq. ft.516 Whetstone Street, DeSoto, TX 75115
MLS# 21021449Listed by: BRAY REAL ESTATE GROUP- DALLAS - New
 Listed by BHGRE$175,000Active3 beds 3 baths2,077 sq. ft.
Listed by BHGRE$175,000Active3 beds 3 baths2,077 sq. ft.805 Windy Meadow Dr, DeSoto, TX 75115
MLS# 1204464Listed by: SPROUT REALTY - New
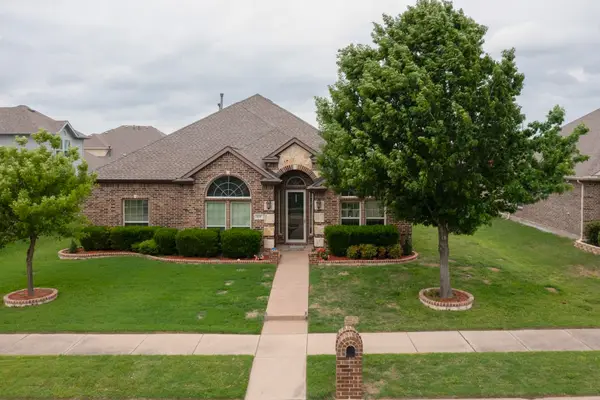 $444,900Active4 beds 3 baths2,679 sq. ft.
$444,900Active4 beds 3 baths2,679 sq. ft.821 Danbury Drive, DeSoto, TX 75115
MLS# 21032614Listed by: RE/MAX PREFERRED ASSOCIATES - New
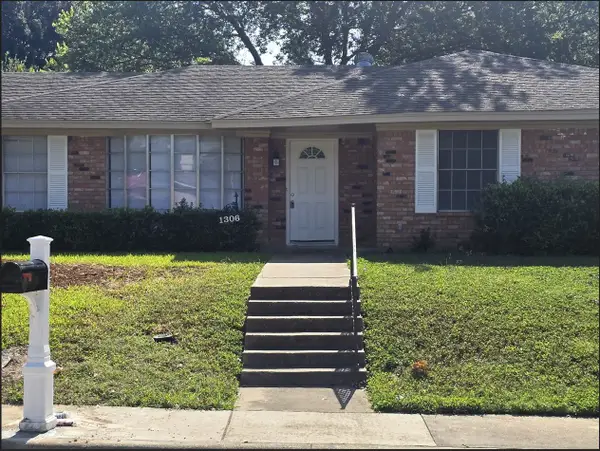 $283,999Active3 beds 2 baths1,422 sq. ft.
$283,999Active3 beds 2 baths1,422 sq. ft.1306 Holt Avenue, DeSoto, TX 75115
MLS# 21026213Listed by: EXP REALTY, LLC
