1512 Cobblestone Drive, DeSoto, TX 75115
Local realty services provided by:Better Homes and Gardens Real Estate Senter, REALTORS(R)
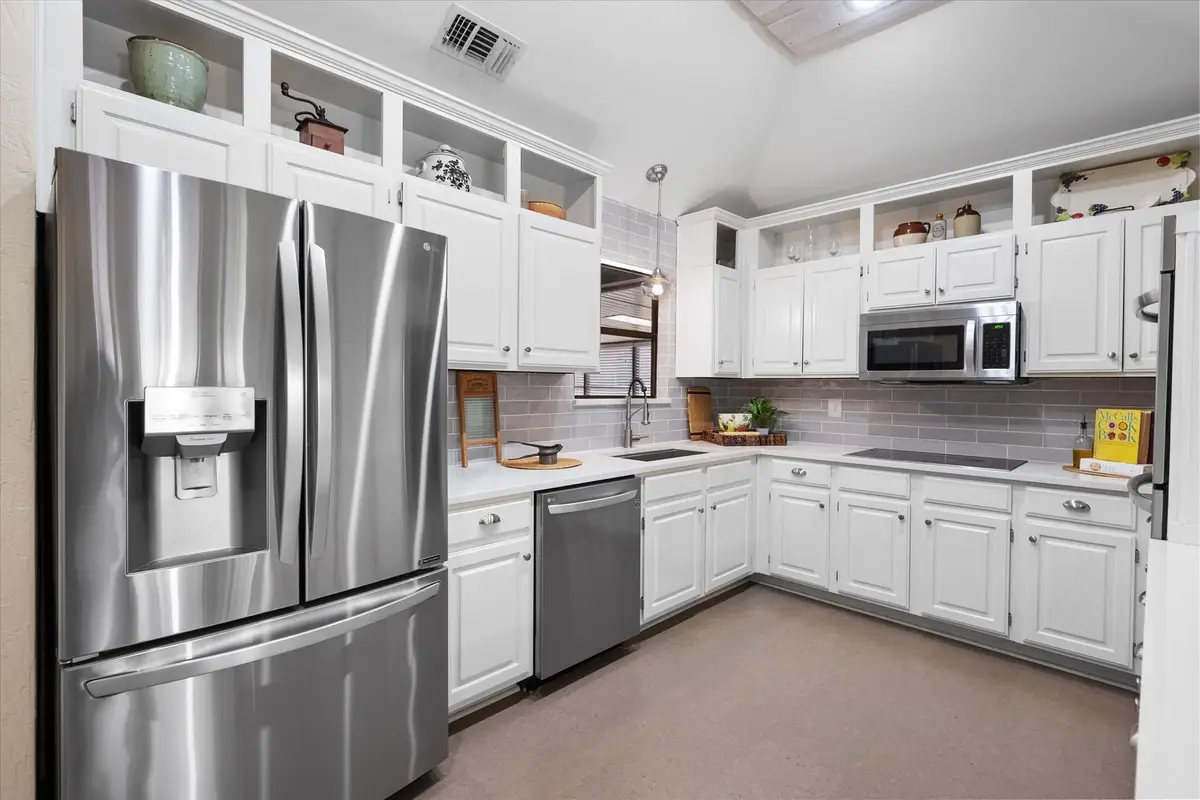

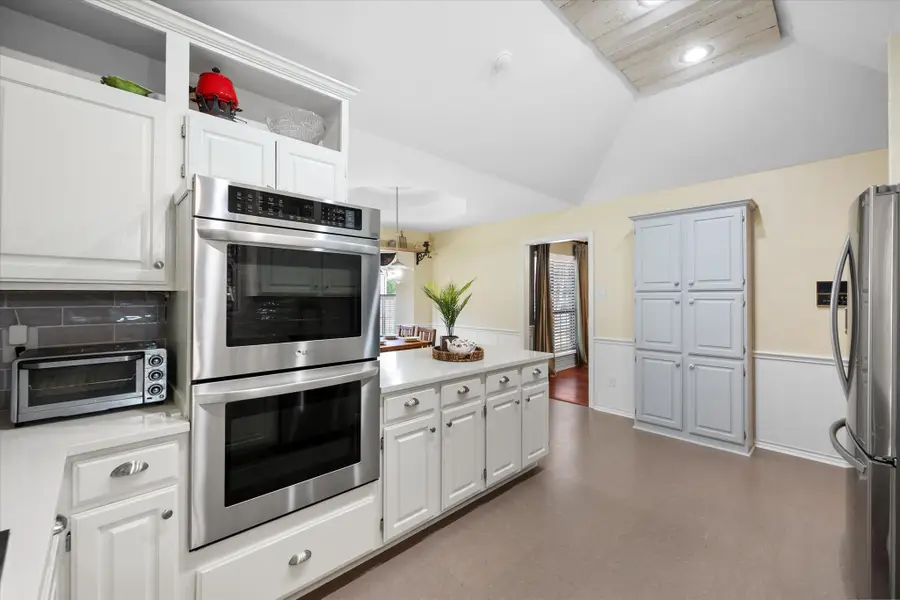
Listed by:jordan davis972-599-7000
Office:keller williams legacy
MLS#:20889666
Source:GDAR
Price summary
- Price:$404,900
- Price per sq. ft.:$158.91
About this home
Special financing available - 1% rate buy down with our preferred lender! Welcome to this meticulously maintained charming brick home! From the moment you step inside, you'll be captivated by the attention to detail & thoughtful updates. The living room features high ceilings, beautiful engineered hardwood floors, & an inviting fireplace with gas logs & classic brick hearth. The bright kitchen has cork flooring, stainless steel appliances, double oven, & quartz countertops. The white cabinetry & subway tile backsplash add a modern touch, while the built-in bench in the eat-in kitchen offers both charm & added seating. The primary suite features an updated ensuite bathroom with dual sinks, spacious shower, relaxing jetted tub, & two walk-in closets. This home offers ample room for family & guests with three additional bedrooms. The formal dining room sets the stage for dinner parties, while the secondary living room provides a great spot for casual relaxation. An oversized sunroom bathes the home in natural light while being the ultimate flex space for a home office, playroom, hobby-craft room, game room, or a combination of all! Step outside to the backyard, where you can enjoy peaceful outdoor living. The patio area and tall privacy fence creates the ideal setting for barbecues and gatherings. There's also additional parking by the rear facing garage. Located in a prime, sought-after neighborhood with easy access to US-67, schools, dining & shopping. For outdoor enthusiasts & those who appreciate an active lifestyle, there are plenty of options nearby! Just outside of the neighborhood is a nature preserve with scenic biking-walking trails. Harrington Park is around the corner, providing ample space for picnics, sports, & leisurely strolls, making it a great spot for exercise & recreation. For golf enthusiasts, Thorntree Golf Club features an 18-hole golf course, driving range, tennis courts, & a restaurant with scenic views - just a few minutes up the road!
Contact an agent
Home facts
- Year built:1986
- Listing Id #:20889666
- Added:134 day(s) ago
- Updated:August 15, 2025 at 03:05 PM
Rooms and interior
- Bedrooms:4
- Total bathrooms:2
- Full bathrooms:2
- Living area:2,548 sq. ft.
Heating and cooling
- Cooling:Ceiling Fans, Central Air, Electric
- Heating:Central, Natural Gas
Structure and exterior
- Roof:Composition
- Year built:1986
- Building area:2,548 sq. ft.
- Lot area:0.21 Acres
Schools
- High school:Duncanville
- Middle school:Byrd
- Elementary school:Alexander
Finances and disclosures
- Price:$404,900
- Price per sq. ft.:$158.91
- Tax amount:$7,941
New listings near 1512 Cobblestone Drive
- New
 $175,000Active3 beds 3 baths2,077 sq. ft.
$175,000Active3 beds 3 baths2,077 sq. ft.805 Windy Meadow Dr, DeSoto, TX 75115
MLS# 1204464Listed by: SPROUT REALTY - New
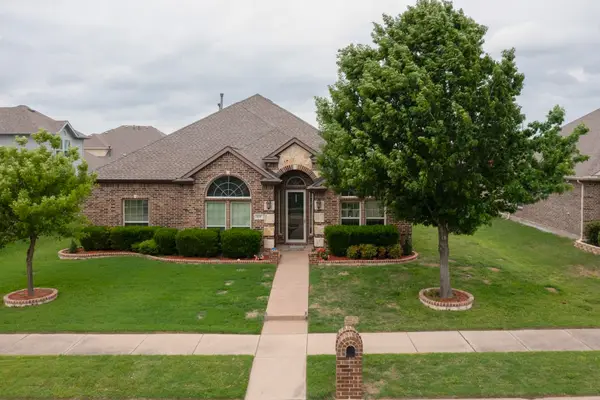 $444,900Active4 beds 3 baths2,679 sq. ft.
$444,900Active4 beds 3 baths2,679 sq. ft.821 Danbury Drive, DeSoto, TX 75115
MLS# 21032614Listed by: RE/MAX PREFERRED ASSOCIATES - New
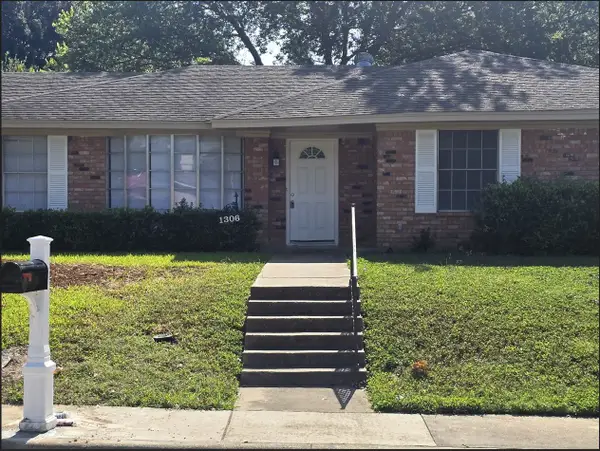 $283,999Active3 beds 2 baths1,422 sq. ft.
$283,999Active3 beds 2 baths1,422 sq. ft.1306 Holt Avenue, DeSoto, TX 75115
MLS# 21026213Listed by: EXP REALTY, LLC - Open Sat, 11am to 3pmNew
 $565,000Active5 beds 4 baths3,990 sq. ft.
$565,000Active5 beds 4 baths3,990 sq. ft.116 Wild River Court, DeSoto, TX 75115
MLS# 21030432Listed by: LOCAL REALTY AGENCY - Open Sat, 11am to 2pmNew
 $514,000Active5 beds 3 baths3,425 sq. ft.
$514,000Active5 beds 3 baths3,425 sq. ft.1220 Richard Pittmon Drive, DeSoto, TX 75115
MLS# 21027610Listed by: EXP REALTY, LLC - New
 $458,000Active4 beds 3 baths2,568 sq. ft.
$458,000Active4 beds 3 baths2,568 sq. ft.404 Rainier Street, DeSoto, TX 75115
MLS# 21031003Listed by: DALTON WADE, INC. - New
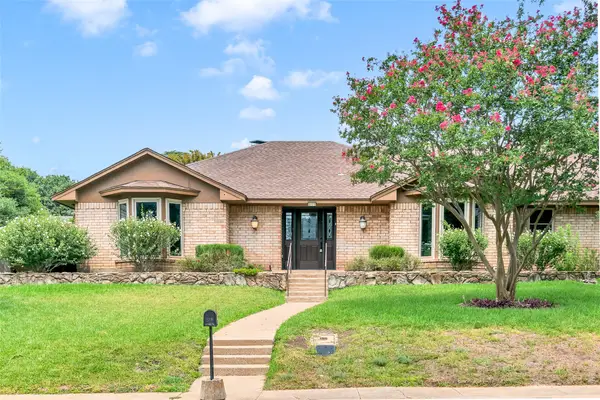 $395,000Active4 beds 2 baths2,482 sq. ft.
$395,000Active4 beds 2 baths2,482 sq. ft.311 Woodbrook Drive, DeSoto, TX 75115
MLS# 21030573Listed by: KELLER WILLIAMS REALTY - New
 $239,990Active3 beds 2 baths1,308 sq. ft.
$239,990Active3 beds 2 baths1,308 sq. ft.1414 Aviary Drive, DeSoto, TX 75115
MLS# 21030910Listed by: FATHOM REALTY - New
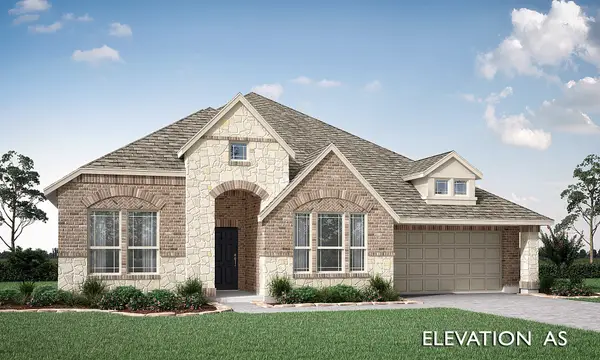 $495,541Active4 beds 3 baths2,521 sq. ft.
$495,541Active4 beds 3 baths2,521 sq. ft.2018 Mammoth Drive, DeSoto, TX 75115
MLS# 21030986Listed by: VISIONS REALTY & INVESTMENTS - New
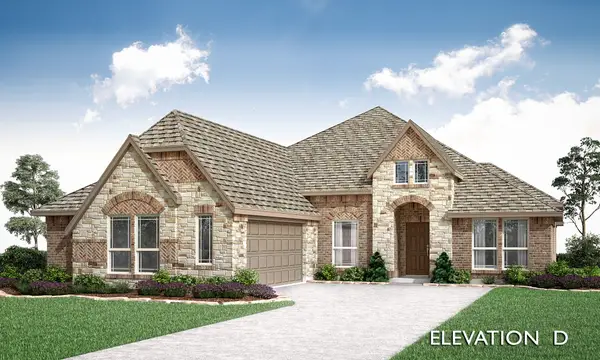 $498,399Active4 beds 3 baths2,250 sq. ft.
$498,399Active4 beds 3 baths2,250 sq. ft.2014 Mammoth Drive, DeSoto, TX 75115
MLS# 21030889Listed by: VISIONS REALTY & INVESTMENTS
