13700 Fm 150 W, Driftwood, TX 78619
Local realty services provided by:Better Homes and Gardens Real Estate Hometown
Listed by:zane collins
Office:kw-austin portfolio real estate
MLS#:4198533
Source:ACTRIS
Upcoming open houses
- Sun, Oct 0511:00 am - 02:00 pm
Price summary
- Price:$1,399,000
- Price per sq. ft.:$664.29
About this home
Southwest Adobe Retreat on 5.78 Acres | Ag-Exempt | Driftwood Wine Region
Tucked into a hillside along Driftwood’s renowned wine and dining corridor, this 5.78-acre ag-exempt estate offers a rare fusion of Southwest-inspired design, eco-conscious infrastructure, and timeless Hill Country appeal.
The adobe-style home reflects craftsmanship and regional character throughout—from latilla ceilings sourced on-site and hand-laid Saltillo tile, to antique doors, stained glass accents, and traditional kiva fireplaces. Built with energy efficiency in mind, the home benefits from double-pane insulated windows and a dual water system, including a private well and 12,500-gallon rainwater cistern for long-term self-reliance.
Rooted in Texas history, the land belongs to the original William B. Travis League of Land and is stewarded under a certified Permaculture Master Plan. An active agricultural exemption has been maintained since 2012 through on-site beekeeping and honey production, while the restored savannah pastureland blends open grasslands and native woodlands for a balanced and biodiverse environment.
Outdoor features include a barn, corrals, garden areas, meditation trails, a playhouse, and a restored 1967 monitor trailer complete with a bathroom and heated soaking tub—ideal as a creative studio, guest suite, or tranquil hideaway.
Perfectly positioned across from popular local wineries and a short drive to both Austin and Fredericksburg, this property is a standout opportunity for those seeking heritage, sustainability, and peaceful living in a highly desirable Hill Country setting.
Contact an agent
Home facts
- Year built:1988
- Listing ID #:4198533
- Updated:October 03, 2025 at 03:54 PM
Rooms and interior
- Bedrooms:2
- Total bathrooms:2
- Full bathrooms:2
- Living area:2,106 sq. ft.
Heating and cooling
- Cooling:Central
- Heating:Central
Structure and exterior
- Year built:1988
- Building area:2,106 sq. ft.
Schools
- High school:Johnson High School
- Elementary school:Carpenter Hill
Utilities
- Water:Well
- Sewer:Septic Tank
Finances and disclosures
- Price:$1,399,000
- Price per sq. ft.:$664.29
- Tax amount:$14,881 (2024)
New listings near 13700 Fm 150 W
- Open Sat, 11am to 1pmNew
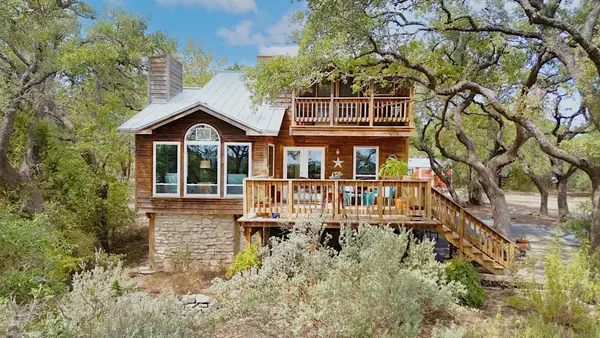 $679,000Active3 beds 2 baths1,849 sq. ft.
$679,000Active3 beds 2 baths1,849 sq. ft.765 Rolling Oaks Dr, Driftwood, TX 78619
MLS# 2053982Listed by: KELLER WILLIAMS REALTY - New
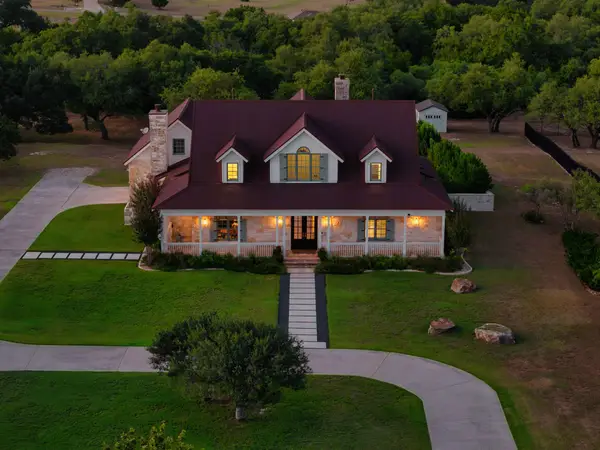 $1,475,000Active4 beds 4 baths3,957 sq. ft.
$1,475,000Active4 beds 4 baths3,957 sq. ft.148 Trailmaster Cir, Driftwood, TX 78619
MLS# 9674525Listed by: COMPASS RE TEXAS, LLC - New
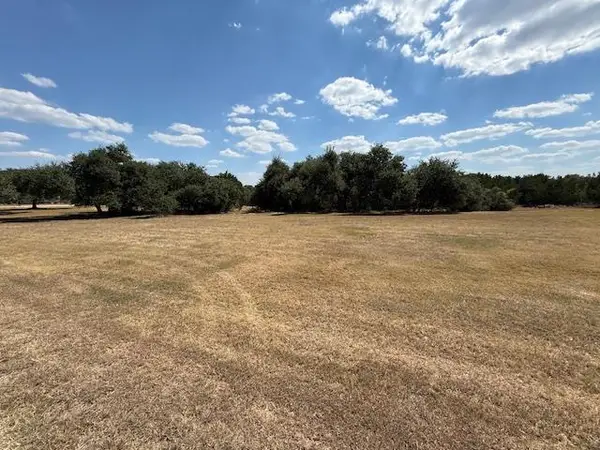 $275,000Active0 Acres
$275,000Active0 Acres169 Island Oaks Ln, Driftwood, TX 78619
MLS# 3887166Listed by: HOMESTEAD & RANCH REAL ESTATE - New
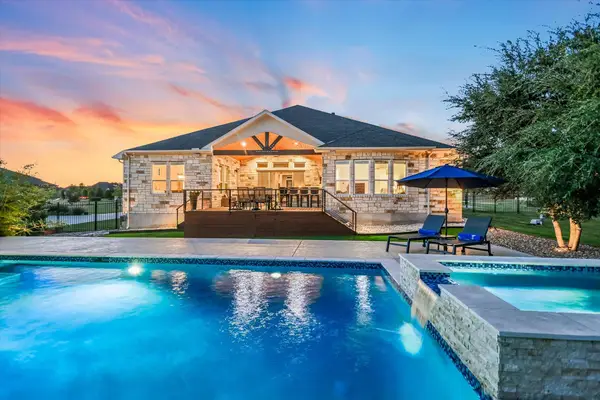 $1,395,000Active4 beds 4 baths3,462 sq. ft.
$1,395,000Active4 beds 4 baths3,462 sq. ft.143 Linden Loop, Driftwood, TX 78619
MLS# 4294392Listed by: KELLER WILLIAMS - LAKE TRAVIS - New
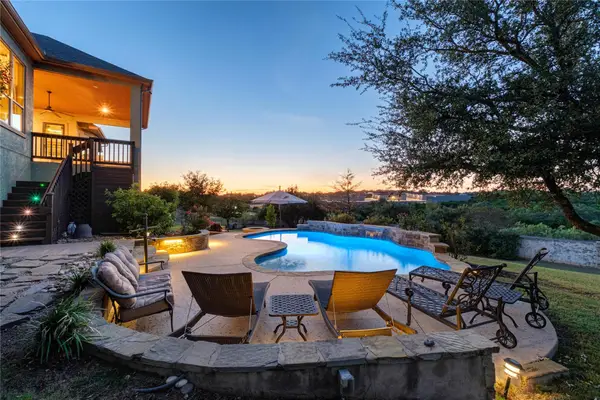 $1,075,000Active4 beds 4 baths3,336 sq. ft.
$1,075,000Active4 beds 4 baths3,336 sq. ft.140 Hawthorne Loop, Driftwood, TX 78619
MLS# 6401283Listed by: KELLER WILLIAMS REALTY - New
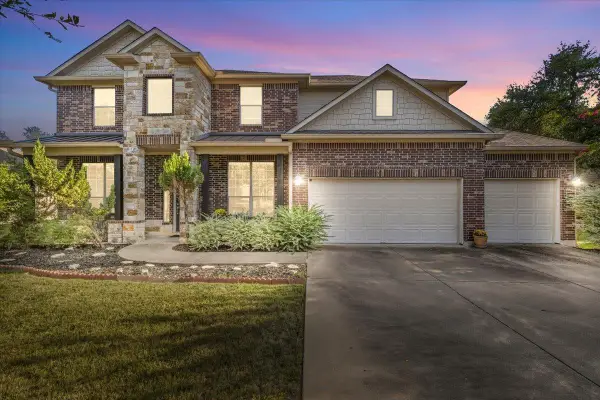 $999,950Active5 beds 4 baths3,999 sq. ft.
$999,950Active5 beds 4 baths3,999 sq. ft.1436 Flint Rock Loop, Driftwood, TX 78619
MLS# 8656758Listed by: COMPASS RE TEXAS, LLC - New
 $600,000Active-- beds -- baths2,000 sq. ft.
$600,000Active-- beds -- baths2,000 sq. ft.501 Limestone Ln, Driftwood, TX 78619
MLS# 2422573Listed by: KELLER WILLIAMS - LAKE TRAVIS - New
 $1,050,000Active3 beds 2 baths1,816 sq. ft.
$1,050,000Active3 beds 2 baths1,816 sq. ft.10621 Fm 150 W, Driftwood, TX 78619
MLS# 8304473Listed by: CENTURY 21 RANDALL MORRIS & AS 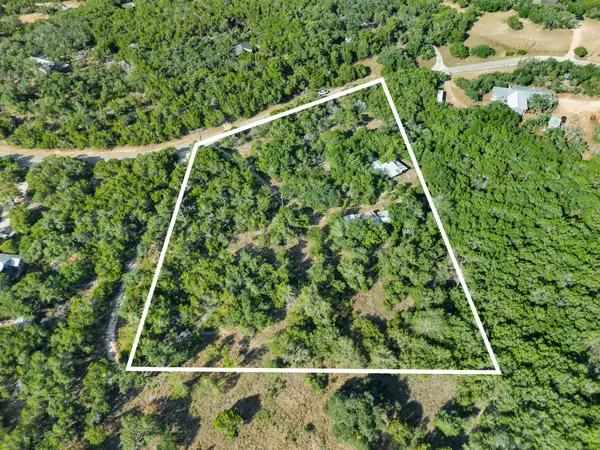 $379,000Active0 Acres
$379,000Active0 Acres800 Todo Ln, Driftwood, TX 78619
MLS# 9485366Listed by: ALLURE REAL ESTATE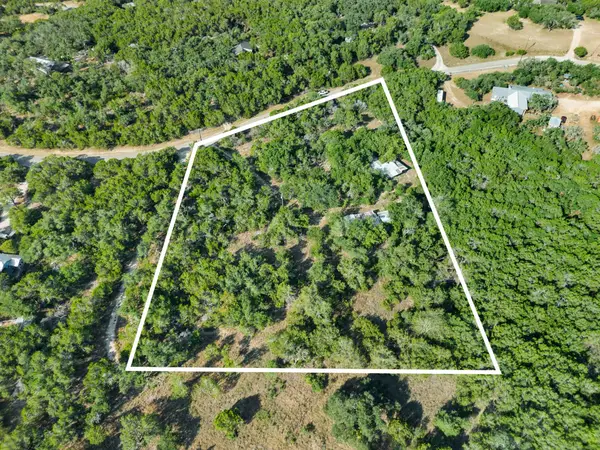 $379,000Active2 beds 2 baths1,344 sq. ft.
$379,000Active2 beds 2 baths1,344 sq. ft.800 Todo Ln, Driftwood, TX 78619
MLS# 9202171Listed by: ALLURE REAL ESTATE
