377 Bristlecone Dr, Driftwood, TX 78619
Local realty services provided by:Better Homes and Gardens Real Estate Winans
Listed by:karen willard
Office:bramlett partners
MLS#:1203079
Source:ACTRIS
Price summary
- Price:$899,900
- Price per sq. ft.:$317.09
- Monthly HOA dues:$25
About this home
Seller financing available with negotiable terms! Beautifully set on a serene 1.41-acre lot, this stunning Hill Country estate offers an enchanting outdoor setting accompanied by an expansive 2,838 sqft layout. Ideally set back from the road, its inviting curb appeal draws you in with charming stonework, gorgeous landscaping, numerous trees, and a spacious front porch amidst a beautiful Hill Country landscape. The home offers wonderful versatility and functionality with a dedicated home office and a spacious media room. A formal dining room is positioned near the front of the home, encouraging entertaining and hosting friends and family! Continuing back, the open-concept floorplan showcases a gourmet kitchen at it’s heart, complete with abundant cabinetry, granite countertops, an oversized pantry, and built-in appliances, including a gas range. The living room seamlessly integrates with the tranquil outdoor setting through its 3-panel sliding glass doors, inviting natural light and offering breathtaking private views. The living room features a stone fireplace with a custom wood mantle as its centerpiece, framed by classic built-in cabinets and shelving. Throughout the home, crown molding, recessed lighting, and spotlights enhance the luxurious ambiance. The primary suite, located at the rear for optimal privacy, features an ensuite spa bathroom with separate vanities, a free-standing soaking tub, and an impressive oversized walk-in shower equipped with separate showerheads on each side and dual rain shower heads at the center. Additional notable features include dual tankless water heaters along with 6" exterior walls enhanced with extra insulation for efficiency and integrated pest tubes for optimal comfort and protection. The prime location is just 5 minutes from the coveted Salt Lick BBQ and Fall Creek Vineyards. You’ll enjoy the peaceful rural lifestyle of Driftwood with only a 15-20 minute drive to all things Austin.
Contact an agent
Home facts
- Year built:2019
- Listing ID #:1203079
- Updated:October 03, 2025 at 06:44 PM
Rooms and interior
- Bedrooms:4
- Total bathrooms:3
- Full bathrooms:3
- Living area:2,838 sq. ft.
Heating and cooling
- Cooling:Ceiling
- Heating:Ceiling, Fireplace(s)
Structure and exterior
- Roof:Composition, Shingle
- Year built:2019
- Building area:2,838 sq. ft.
Schools
- High school:Dripping Springs
- Elementary school:Cypress Springs
Utilities
- Water:Public
- Sewer:Aerobic Septic
Finances and disclosures
- Price:$899,900
- Price per sq. ft.:$317.09
- Tax amount:$12,146 (2024)
New listings near 377 Bristlecone Dr
- Open Sat, 11am to 1pmNew
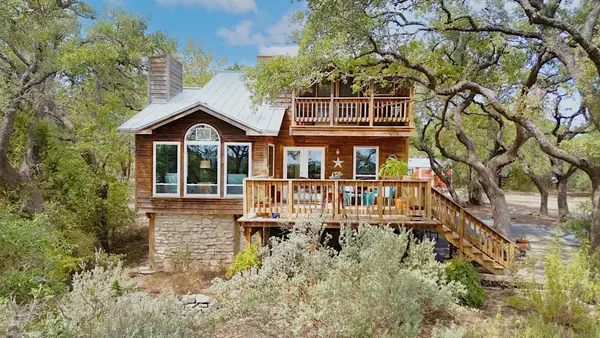 $679,000Active3 beds 2 baths1,849 sq. ft.
$679,000Active3 beds 2 baths1,849 sq. ft.765 Rolling Oaks Dr, Driftwood, TX 78619
MLS# 2053982Listed by: KELLER WILLIAMS REALTY - New
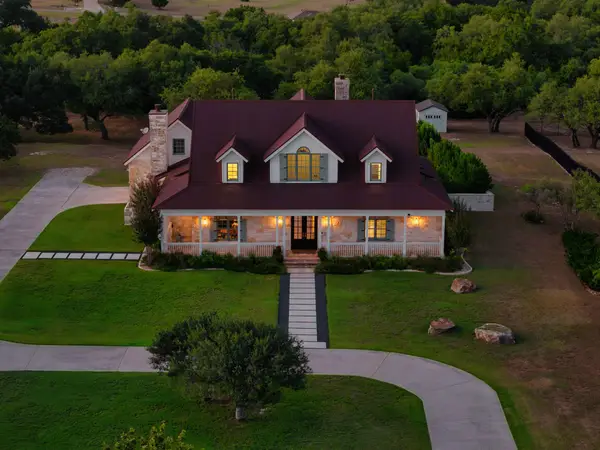 $1,475,000Active4 beds 4 baths3,957 sq. ft.
$1,475,000Active4 beds 4 baths3,957 sq. ft.148 Trailmaster Cir, Driftwood, TX 78619
MLS# 9674525Listed by: COMPASS RE TEXAS, LLC - New
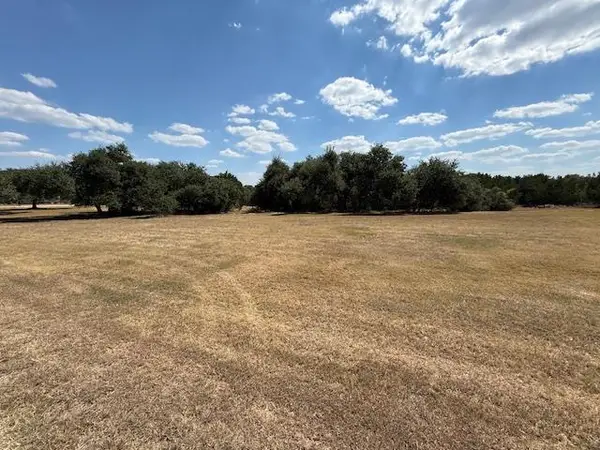 $275,000Active0 Acres
$275,000Active0 Acres169 Island Oaks Ln, Driftwood, TX 78619
MLS# 3887166Listed by: HOMESTEAD & RANCH REAL ESTATE - New
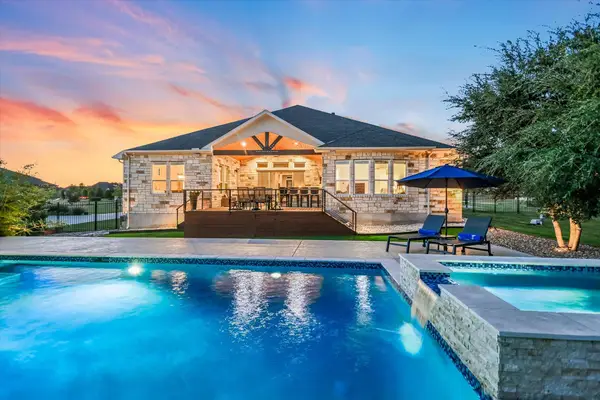 $1,395,000Active4 beds 4 baths3,462 sq. ft.
$1,395,000Active4 beds 4 baths3,462 sq. ft.143 Linden Loop, Driftwood, TX 78619
MLS# 4294392Listed by: KELLER WILLIAMS - LAKE TRAVIS - New
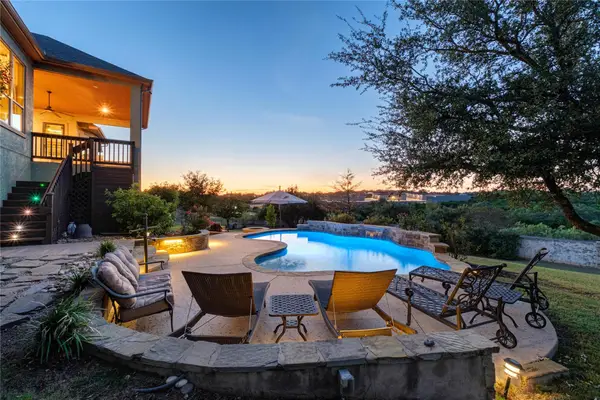 $1,075,000Active4 beds 4 baths3,336 sq. ft.
$1,075,000Active4 beds 4 baths3,336 sq. ft.140 Hawthorne Loop, Driftwood, TX 78619
MLS# 6401283Listed by: KELLER WILLIAMS REALTY - New
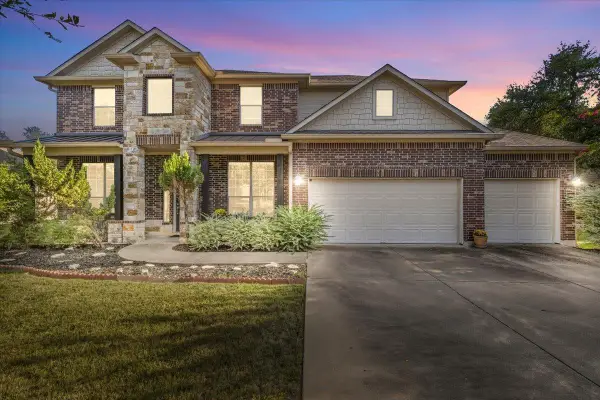 $999,950Active5 beds 4 baths3,999 sq. ft.
$999,950Active5 beds 4 baths3,999 sq. ft.1436 Flint Rock Loop, Driftwood, TX 78619
MLS# 8656758Listed by: COMPASS RE TEXAS, LLC - New
 $600,000Active-- beds -- baths2,000 sq. ft.
$600,000Active-- beds -- baths2,000 sq. ft.501 Limestone Ln, Driftwood, TX 78619
MLS# 2422573Listed by: KELLER WILLIAMS - LAKE TRAVIS - New
 $1,050,000Active3 beds 2 baths1,816 sq. ft.
$1,050,000Active3 beds 2 baths1,816 sq. ft.10621 Fm 150 W, Driftwood, TX 78619
MLS# 8304473Listed by: CENTURY 21 RANDALL MORRIS & AS 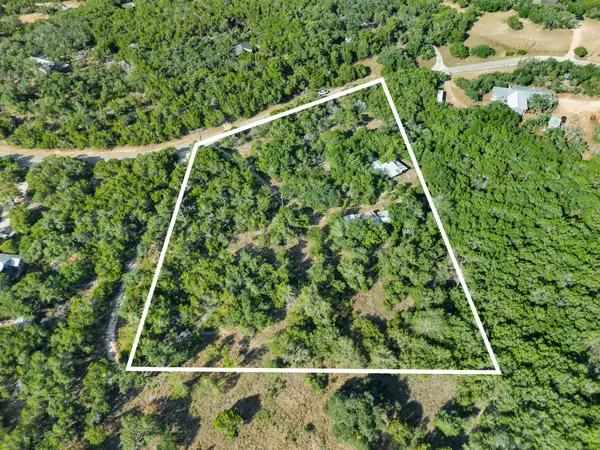 $379,000Active0 Acres
$379,000Active0 Acres800 Todo Ln, Driftwood, TX 78619
MLS# 9485366Listed by: ALLURE REAL ESTATE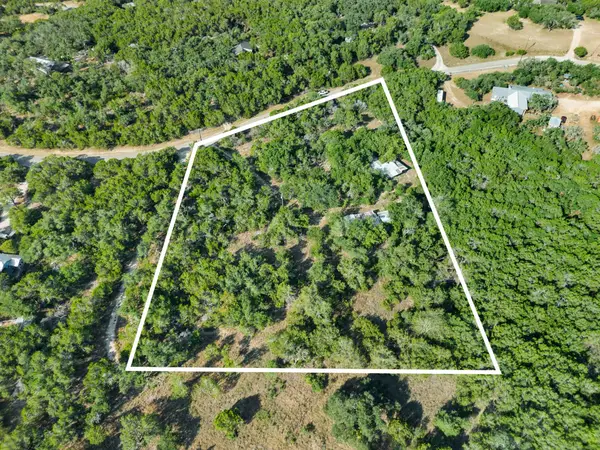 $379,000Active2 beds 2 baths1,344 sq. ft.
$379,000Active2 beds 2 baths1,344 sq. ft.800 Todo Ln, Driftwood, TX 78619
MLS# 9202171Listed by: ALLURE REAL ESTATE
