390 Hawthorne Loop, Driftwood, TX 78619
Local realty services provided by:Better Homes and Gardens Real Estate Hometown
Listed by:daphne santa-maria quay
Office:exp realty, llc.
MLS#:9605327
Source:ACTRIS
390 Hawthorne Loop,Driftwood, TX 78619
$899,000
- 4 Beds
- 2 Baths
- 3,055 sq. ft.
- Single family
- Active
Price summary
- Price:$899,000
- Price per sq. ft.:$294.27
- Monthly HOA dues:$50
About this home
This luxurious home strikes the perfect balance between authentic Texas elegance and modern sophistication. Built with timeless, high-end finishes, every detail reflects the spirit of upscale Hill Country living—thoughtful, durable, and intentionally designed for everyday comfort.
The floor plan is smart and functional, featuring separated bedrooms for optimal privacy and a versatile flex space—ideal for a formal dining room, executive office, home gym, or media room. The primary suite feels like a retreat, with a walk-in closet fully outfitted with built-in storage and a spa-like bathroom. The oversized, elegant shower makes a statement, and a private door leads directly from the bedroom to the heated pool—perfect for a quiet evening swim on warm summer nights, or year-round relaxation.
Outside, an oversized covered patio overlooks a beautifully landscaped yard, with mature trees adding both scenery and privacy. The pool area is defined by a wrought iron fence—providing separation without disrupting the view—while the rest of the lot offers open space and shade. Solar panels make the home energy efficient and help reduce monthly utility costs, blending sustainability with style.
Set on an oversized lot in the sought-after Rim Rock community, this home offers space to stretch out in a neighborhood known for custom homes, large lots, and upscale ambiance—all within reach of Driftwood’s wineries, restaurants, and just a short drive to Austin.
Contact an agent
Home facts
- Year built:2013
- Listing ID #:9605327
- Updated:October 03, 2025 at 03:54 PM
Rooms and interior
- Bedrooms:4
- Total bathrooms:2
- Full bathrooms:2
- Living area:3,055 sq. ft.
Heating and cooling
- Cooling:Central
- Heating:Central
Structure and exterior
- Roof:Composition
- Year built:2013
- Building area:3,055 sq. ft.
Schools
- High school:Dripping Springs
- Elementary school:Walnut Springs
Utilities
- Water:MUD
Finances and disclosures
- Price:$899,000
- Price per sq. ft.:$294.27
New listings near 390 Hawthorne Loop
- Open Sat, 11am to 1pmNew
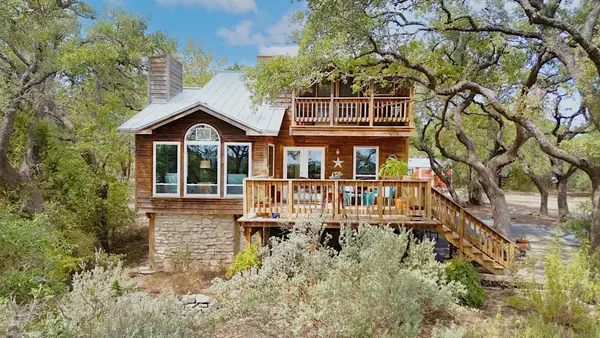 $679,000Active3 beds 2 baths1,849 sq. ft.
$679,000Active3 beds 2 baths1,849 sq. ft.765 Rolling Oaks Dr, Driftwood, TX 78619
MLS# 2053982Listed by: KELLER WILLIAMS REALTY - New
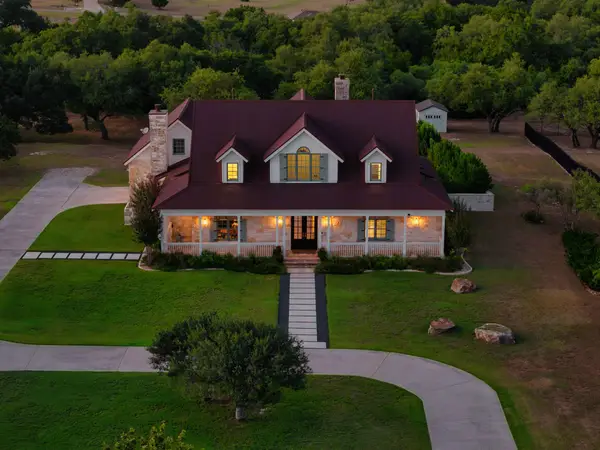 $1,475,000Active4 beds 4 baths3,957 sq. ft.
$1,475,000Active4 beds 4 baths3,957 sq. ft.148 Trailmaster Cir, Driftwood, TX 78619
MLS# 9674525Listed by: COMPASS RE TEXAS, LLC - New
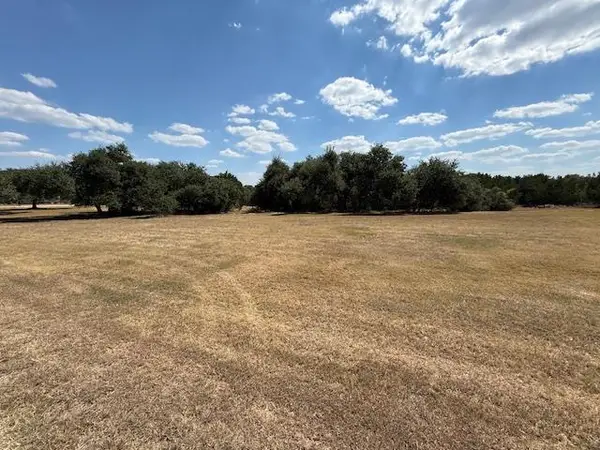 $275,000Active0 Acres
$275,000Active0 Acres169 Island Oaks Ln, Driftwood, TX 78619
MLS# 3887166Listed by: HOMESTEAD & RANCH REAL ESTATE - New
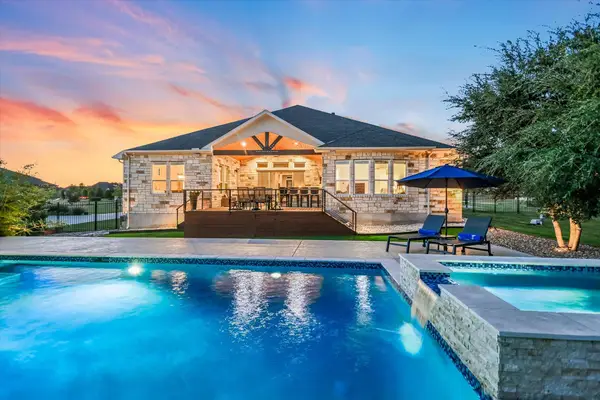 $1,395,000Active4 beds 4 baths3,462 sq. ft.
$1,395,000Active4 beds 4 baths3,462 sq. ft.143 Linden Loop, Driftwood, TX 78619
MLS# 4294392Listed by: KELLER WILLIAMS - LAKE TRAVIS - New
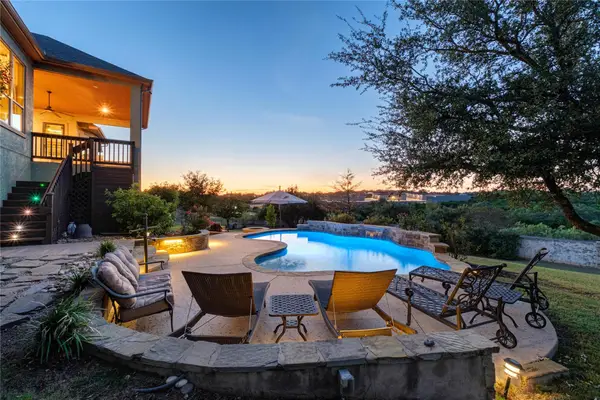 $1,075,000Active4 beds 4 baths3,336 sq. ft.
$1,075,000Active4 beds 4 baths3,336 sq. ft.140 Hawthorne Loop, Driftwood, TX 78619
MLS# 6401283Listed by: KELLER WILLIAMS REALTY - New
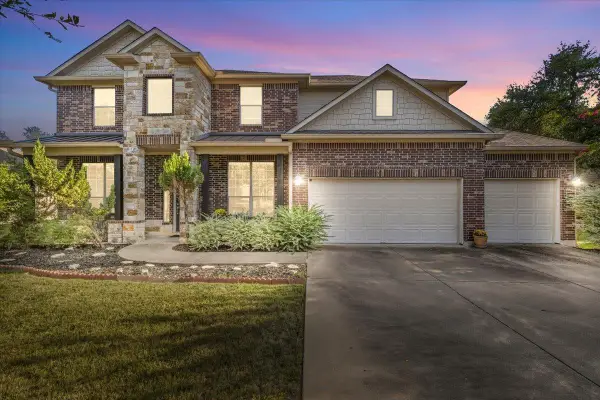 $999,950Active5 beds 4 baths3,999 sq. ft.
$999,950Active5 beds 4 baths3,999 sq. ft.1436 Flint Rock Loop, Driftwood, TX 78619
MLS# 8656758Listed by: COMPASS RE TEXAS, LLC - New
 $600,000Active-- beds -- baths2,000 sq. ft.
$600,000Active-- beds -- baths2,000 sq. ft.501 Limestone Ln, Driftwood, TX 78619
MLS# 2422573Listed by: KELLER WILLIAMS - LAKE TRAVIS - New
 $1,050,000Active3 beds 2 baths1,816 sq. ft.
$1,050,000Active3 beds 2 baths1,816 sq. ft.10621 Fm 150 W, Driftwood, TX 78619
MLS# 8304473Listed by: CENTURY 21 RANDALL MORRIS & AS 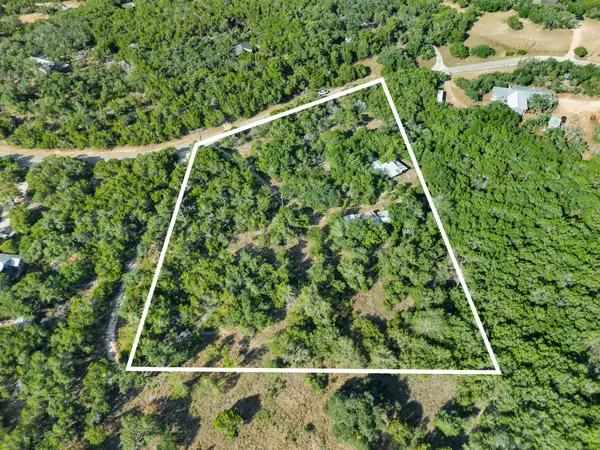 $379,000Active0 Acres
$379,000Active0 Acres800 Todo Ln, Driftwood, TX 78619
MLS# 9485366Listed by: ALLURE REAL ESTATE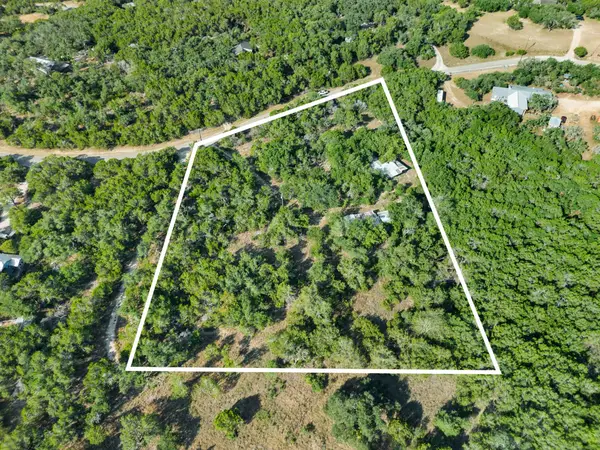 $379,000Active2 beds 2 baths1,344 sq. ft.
$379,000Active2 beds 2 baths1,344 sq. ft.800 Todo Ln, Driftwood, TX 78619
MLS# 9202171Listed by: ALLURE REAL ESTATE
