10002 Little Creek Cir, Dripping Springs, TX 78620
Local realty services provided by:Better Homes and Gardens Real Estate Winans
Listed by:heather kyser
Office:keller williams realty
MLS#:5960236
Source:ACTRIS
10002 Little Creek Cir,Dripping Springs, TX 78620
$525,000
- 3 Beds
- 3 Baths
- 2,466 sq. ft.
- Single family
- Active
Price summary
- Price:$525,000
- Price per sq. ft.:$212.9
About this home
NEW PRICE!! Stunning home on nearly .25 ac lot in the highly desirable Deer Creek Ranch neighborhood. Spacious, open floor plan with soaring 20 ft ceilings, numerous large windows & designer touches throughout - plus BRAND NEW Carrier air conditioning system just installed in June! Home offers a gourmet kitchen, quartz counters thorugh-out and multiple flex spaces perfect for office/ study/ fitness area/ art or play areas. Living room is centered around a wood burning fireplace and the floors are beautifully done, low maintenance waterproof LVP faux wood floors - absolutely gorgeous! Enjoy the seclusion and relaxing vibe of the primary suite located on the first floor with a HUGE walk-in closet, a luxurious bathroom and glass doors opening to the spacious and private back porch. Second floor features 2 bedrooms and a study with a stunning multi-use loft area/ flex space overlooking the living area down stairs. Office/ Study can also function as a 4th bedroom. The upstairs space is VERY versatile! Enjoy a true entertainer's backyard oasis with a specially designed privacy fence, beautifully landscaped beds, mature oak trees & plenty of room to spread out and play! House includes pex plumbing, closed cell insulation in the main attic for max temperature efficiency, and the owner purchased, (optional), locked, cluster mailbox use for this home. Home is in the highly acclaimed Lake Travis ISD and only a few short miles to Bee Cave and Dripping Springs, and a 30 minute drive to Austin. This neighborhood has all the charm & fun activities you can ask for including two private lakes, sand beach, dock, lake parks, a children's park, sand volleyball, hike and bike trails. This is the perfect opportunity to be immersed in gorgeous hill country living just a few miles from amazing hill country vineyards, breweries, distilleries, restaurants, shopping and more! Don't miss this wonderful opportunity to have it all.
Contact an agent
Home facts
- Year built:2017
- Listing ID #:5960236
- Updated:October 03, 2025 at 03:54 PM
Rooms and interior
- Bedrooms:3
- Total bathrooms:3
- Full bathrooms:2
- Half bathrooms:1
- Living area:2,466 sq. ft.
Heating and cooling
- Cooling:Central
- Heating:Central
Structure and exterior
- Roof:Composition
- Year built:2017
- Building area:2,466 sq. ft.
Schools
- High school:Lake Travis
- Elementary school:Bee Cave
Utilities
- Water:Private
- Sewer:Septic Tank
Finances and disclosures
- Price:$525,000
- Price per sq. ft.:$212.9
- Tax amount:$8,177 (2025)
New listings near 10002 Little Creek Cir
- Open Sun, 1 to 3pmNew
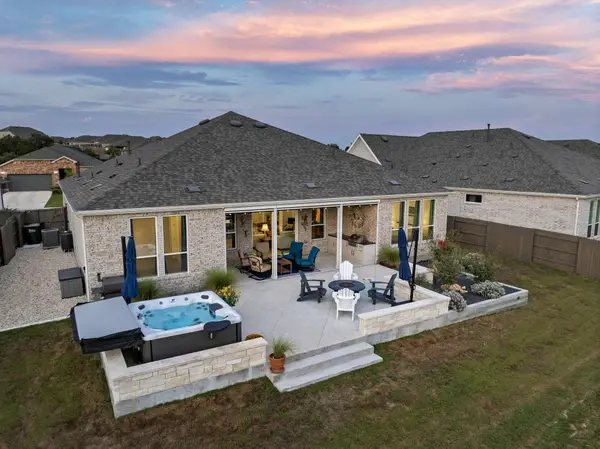 $649,900Active3 beds 3 baths2,180 sq. ft.
$649,900Active3 beds 3 baths2,180 sq. ft.253 Barn Hill Loop, Dripping Springs, TX 78620
MLS# 6375484Listed by: COMPASS RE TEXAS, LLC - New
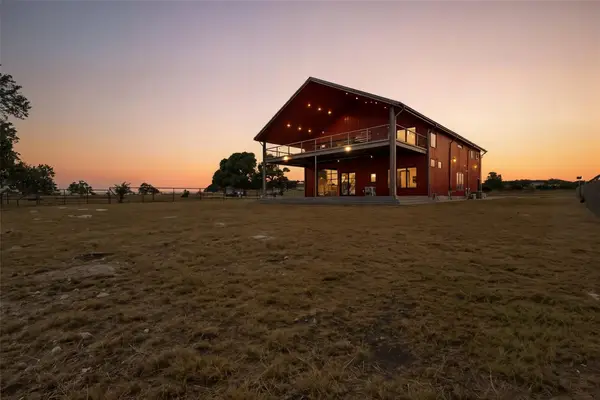 $1,950,000Active3 beds 5 baths3,352 sq. ft.
$1,950,000Active3 beds 5 baths3,352 sq. ft.561 Broken Bit Trl, Dripping Springs, TX 78620
MLS# 8949577Listed by: COMPASS RE TEXAS, LLC - New
 $330,000Active5.03 Acres
$330,000Active5.03 Acres101 Twin Creek Road, Dripping Springs, TX 78620
MLS# 98478684Listed by: WORLD WIDE REALTY,LLC - New
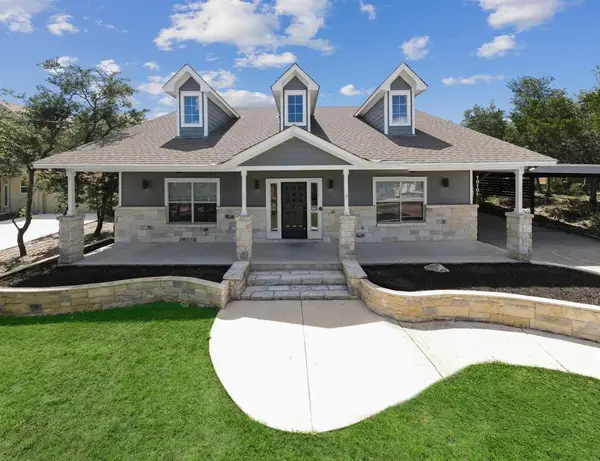 $645,000Active5 beds 4 baths2,699 sq. ft.
$645,000Active5 beds 4 baths2,699 sq. ft.10101 Twin Lake Loop, Dripping Springs, TX 78620
MLS# 8354245Listed by: MORELAND PROPERTIES 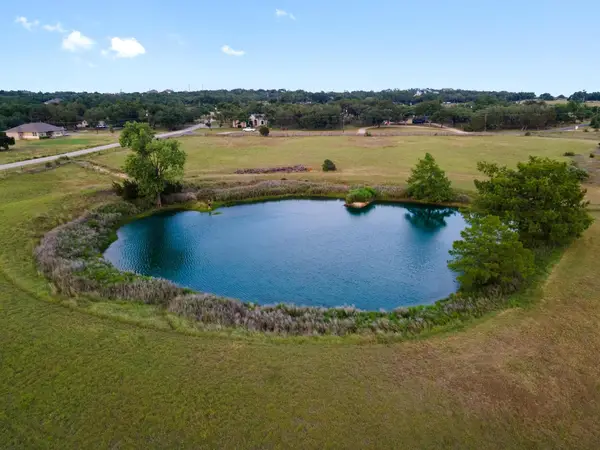 $225,000Active0 Acres
$225,000Active0 AcresTBD Pin Oak St, Dripping Springs, TX 78620
MLS# 6462929Listed by: COMPASS RE TEXAS, LLC- New
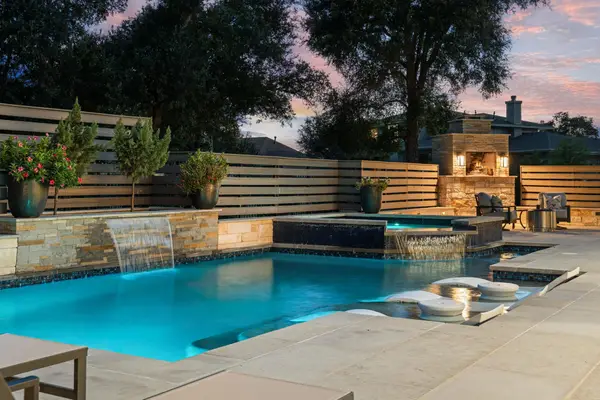 $1,790,000Active4 beds 5 baths4,976 sq. ft.
$1,790,000Active4 beds 5 baths4,976 sq. ft.425 Bunker Ranch Blvd, Dripping Springs, TX 78620
MLS# 6866401Listed by: KELLER WILLIAMS - LAKE TRAVIS - New
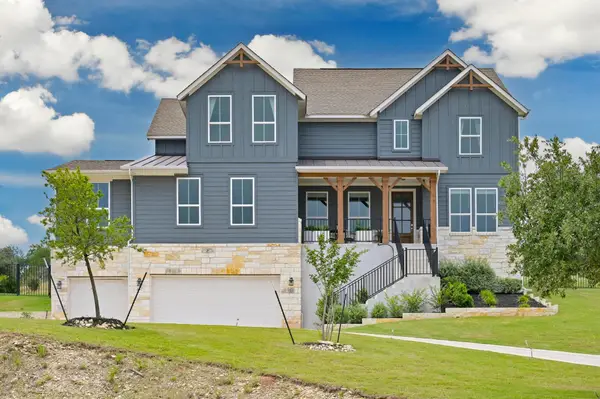 $949,900Active4 beds 4 baths4,313 sq. ft.
$949,900Active4 beds 4 baths4,313 sq. ft.467 Cortaro Dr, Dripping Springs, TX 78620
MLS# 9809547Listed by: AUSTIN HOME GIRLS REALTY - New
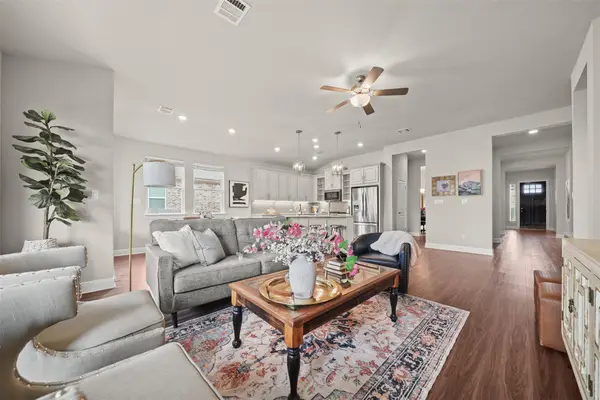 $450,000Active3 beds 2 baths2,004 sq. ft.
$450,000Active3 beds 2 baths2,004 sq. ft.282 Eagle Mountain Trl, Dripping Springs, TX 78620
MLS# 7755375Listed by: HOMES ATX - Open Sat, 10am to 4pmNew
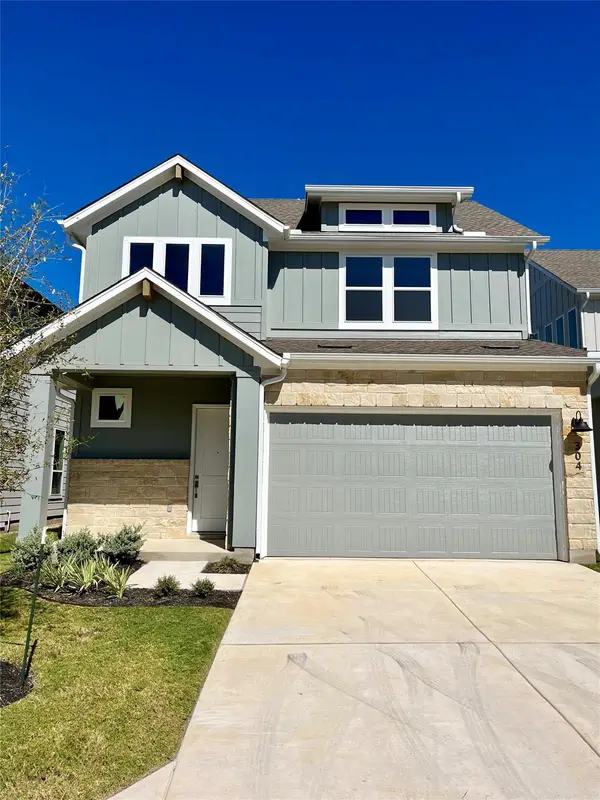 $388,000Active3 beds 3 baths2,035 sq. ft.
$388,000Active3 beds 3 baths2,035 sq. ft.320 Creek Rd #304, Dripping Springs, TX 78620
MLS# 1203999Listed by: GOLDSHER PROPERTIES - New
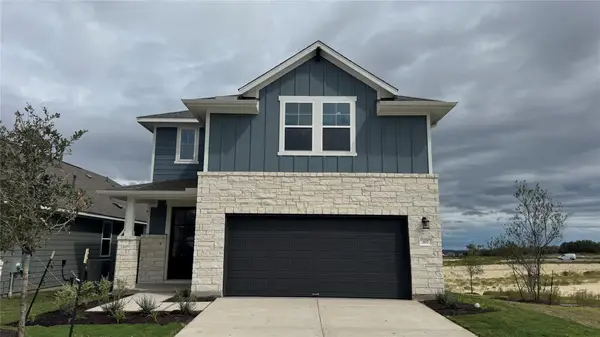 $469,990Active4 beds 4 baths2,671 sq. ft.
$469,990Active4 beds 4 baths2,671 sq. ft.307 Ranier Way, Dripping Springs, TX 78620
MLS# 7474291Listed by: ERA EXPERTS
