1026 Windmill Rd, Dripping Springs, TX 78620
Local realty services provided by:Better Homes and Gardens Real Estate Winans
Listed by:kim bullock
Office:magnolia realty austin hill co
MLS#:4657856
Source:ACTRIS
1026 Windmill Rd,Dripping Springs, TX 78620
$1,099,000
- 5 Beds
- 3 Baths
- 3,866 sq. ft.
- Single family
- Active
Price summary
- Price:$1,099,000
- Price per sq. ft.:$284.27
About this home
Welcome to this stunning, secluded retreat in the highly sought after Sunset Canyon neighborhood. Nestled beneath majestic, mature oaks, this exquisite estate and thoughtfully designed residence offers an ideal layout for both everyday living and entertaining. Stunning and versatile, the main level features a spacious primary suite and a secondary bedroom with an en-suite bath—perfect for multi-generational living or hosting guests. The kitchen is equipped with stainless steel appliances, built-in double ovens, granite countertops, a center island, and a breakfast bar for casual dining. Enjoy expansive hill country views from the private backyard, which includes a sparkling pool and a large flagstone patio complete with a wood-burning fireplace. Additional features include a hidden flex room upstairs and a converted garage office space, ideal for remote work or creative pursuits. The property extends well beyond the back fence to a serene creek and is framed by more beautiful, mature oak trees—offering both space and privacy. Best of all you’re just a short drive from Dripping Springs and its top rated schools and within easy reach of all the shops and restaurants nearby.
Contact an agent
Home facts
- Year built:1993
- Listing ID #:4657856
- Updated:October 03, 2025 at 03:54 PM
Rooms and interior
- Bedrooms:5
- Total bathrooms:3
- Full bathrooms:3
- Living area:3,866 sq. ft.
Heating and cooling
- Cooling:Central, Electric
- Heating:Central, Electric
Structure and exterior
- Roof:Composition
- Year built:1993
- Building area:3,866 sq. ft.
Schools
- High school:Dripping Springs
- Elementary school:Sycamore Springs
Utilities
- Water:Public, Well
- Sewer:Septic Tank
Finances and disclosures
- Price:$1,099,000
- Price per sq. ft.:$284.27
- Tax amount:$14,985 (2024)
New listings near 1026 Windmill Rd
- Open Sun, 1 to 3pmNew
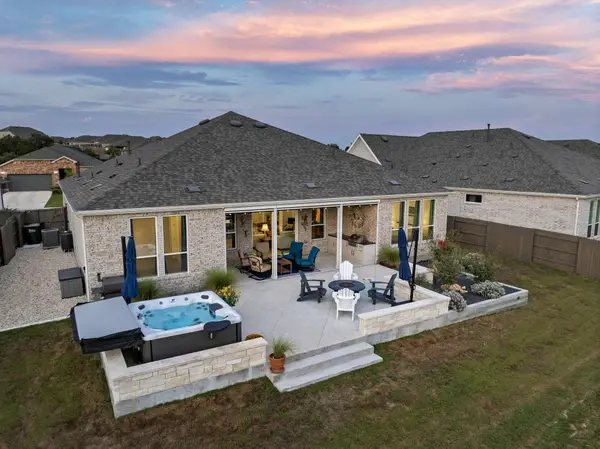 $649,900Active3 beds 3 baths2,180 sq. ft.
$649,900Active3 beds 3 baths2,180 sq. ft.253 Barn Hill Loop, Dripping Springs, TX 78620
MLS# 6375484Listed by: COMPASS RE TEXAS, LLC - New
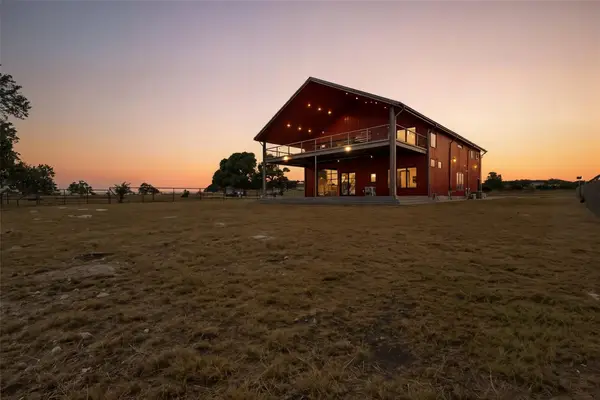 $1,950,000Active3 beds 5 baths3,352 sq. ft.
$1,950,000Active3 beds 5 baths3,352 sq. ft.561 Broken Bit Trl, Dripping Springs, TX 78620
MLS# 8949577Listed by: COMPASS RE TEXAS, LLC - New
 $330,000Active5.03 Acres
$330,000Active5.03 Acres101 Twin Creek Road, Dripping Springs, TX 78620
MLS# 98478684Listed by: WORLD WIDE REALTY,LLC - New
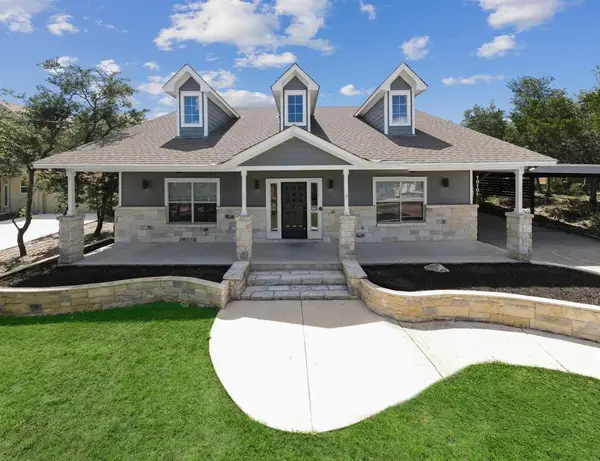 $645,000Active5 beds 4 baths2,699 sq. ft.
$645,000Active5 beds 4 baths2,699 sq. ft.10101 Twin Lake Loop, Dripping Springs, TX 78620
MLS# 8354245Listed by: MORELAND PROPERTIES 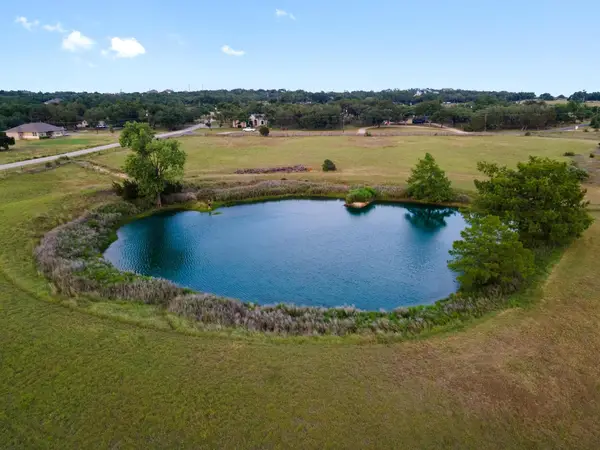 $225,000Active0 Acres
$225,000Active0 AcresTBD Pin Oak St, Dripping Springs, TX 78620
MLS# 6462929Listed by: COMPASS RE TEXAS, LLC- New
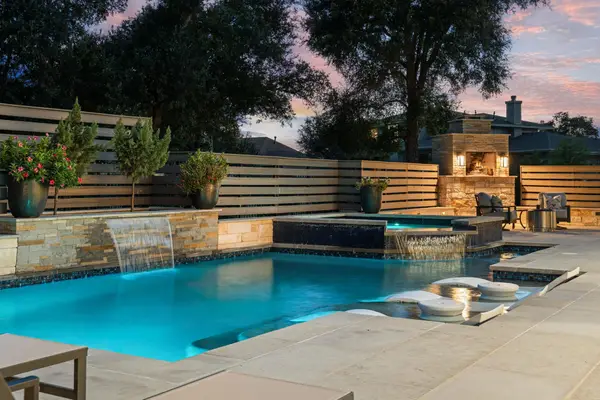 $1,790,000Active4 beds 5 baths4,976 sq. ft.
$1,790,000Active4 beds 5 baths4,976 sq. ft.425 Bunker Ranch Blvd, Dripping Springs, TX 78620
MLS# 6866401Listed by: KELLER WILLIAMS - LAKE TRAVIS - New
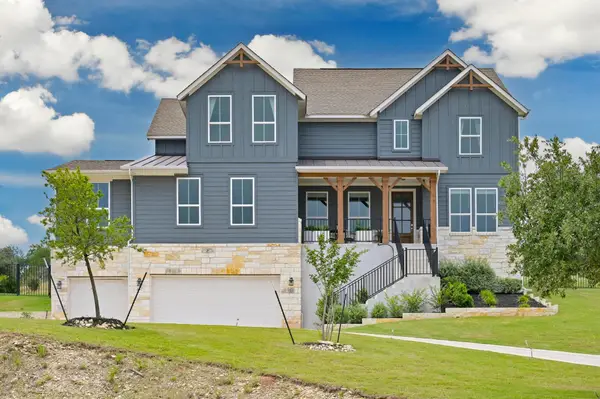 $949,900Active4 beds 4 baths4,313 sq. ft.
$949,900Active4 beds 4 baths4,313 sq. ft.467 Cortaro Dr, Dripping Springs, TX 78620
MLS# 9809547Listed by: AUSTIN HOME GIRLS REALTY - New
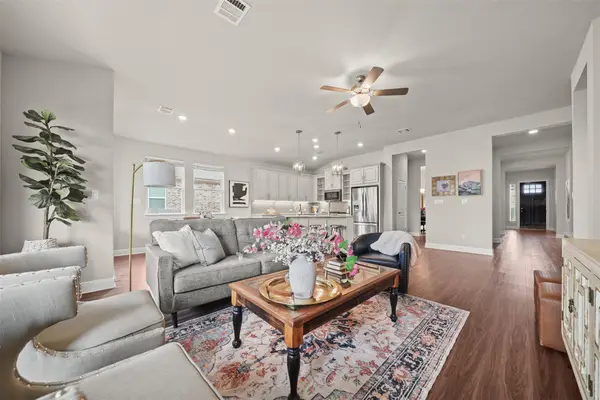 $450,000Active3 beds 2 baths2,004 sq. ft.
$450,000Active3 beds 2 baths2,004 sq. ft.282 Eagle Mountain Trl, Dripping Springs, TX 78620
MLS# 7755375Listed by: HOMES ATX - Open Sat, 10am to 4pmNew
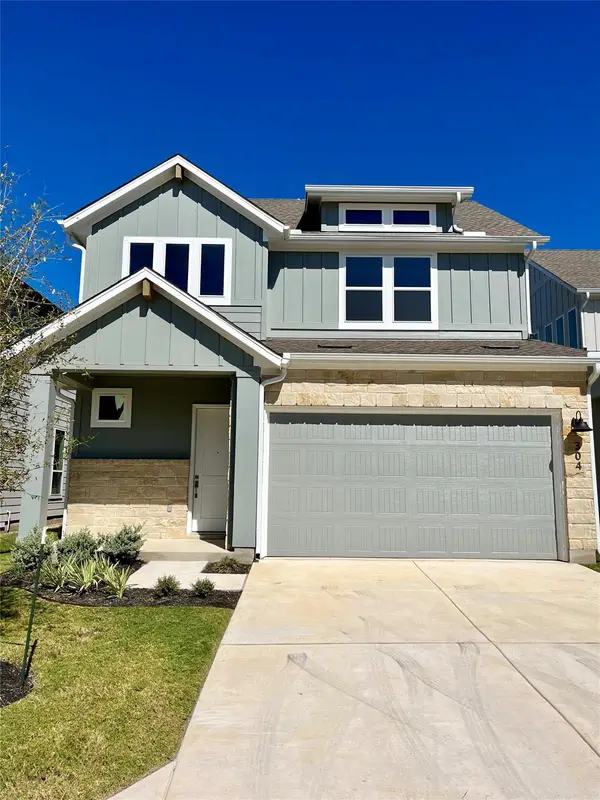 $388,000Active3 beds 3 baths2,035 sq. ft.
$388,000Active3 beds 3 baths2,035 sq. ft.320 Creek Rd #304, Dripping Springs, TX 78620
MLS# 1203999Listed by: GOLDSHER PROPERTIES - New
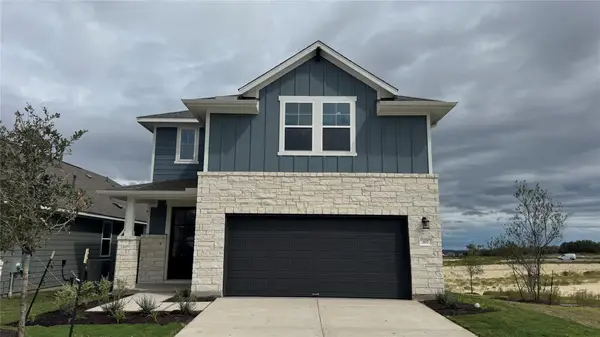 $469,990Active4 beds 4 baths2,671 sq. ft.
$469,990Active4 beds 4 baths2,671 sq. ft.307 Ranier Way, Dripping Springs, TX 78620
MLS# 7474291Listed by: ERA EXPERTS
