11201 Bonham Ranch Rd #6 and 8, Dripping Springs, TX 78620
Local realty services provided by:Better Homes and Gardens Real Estate Hometown
Listed by:allison aj harwood
Office:re/max real properties
MLS#:3156659
Source:ACTRIS
Price summary
- Price:$1,894,000
- Price per sq. ft.:$561.52
About this home
MAJOR PRICE IMPROVEMENT! Perched majestically atop its own ridge, this distinguished 3,373+/- sq. ft. residence presides over 29.9+/- acres of meticulously fenced terrain, nestled within the privacy of a secluded road. The property boasts stunning vistas of the Shield Ranch's 6,400+/- acres and features two meandering wet season creeks with cascading waterfalls, connected by owner-maintained trails and paths weaving through the landscape. A geological treasure trove, this haven hosts fossils dating back to the Cretaceous Period. The meticulously remodeled home, showcasing architectural sophistication, was redesigned in 2011. Its expansive, light-filled living, dining, and kitchen areas feature longleaf pine furnishings and skylights illuminating the space. Rainwater collection, white oak floors, and luxurious bathroom amenities enhance the residence's allure, along with an exercise room and a fully equipped mother-in-law suite. Ascend to the loft to find a refined office/flex space with laddered bookcases and an adjoining bathroom. Outside, flagstone walkways and limestone hardscaping elevate the garden aesthetics, alongside a practical two-car garage. Close to Austin and the Galleria in Bee Cave, this residence seamlessly blends natural surroundings with convenience. Spanning 30+/- acres, subdivided into two lots, the property offers a unique canvas for living the good-life. Offering urban proximity but also a private rainwater collection, well facilities and expansive grounds to allow for additional amenities like a pickleball court or swimming pool, catering to individual lifestyles. In summary, this property transcends mere dwelling; it celebrates its 29.9+/- acres with unrivaled privacy, panoramic views, and a bespoke living experience. Explore the endless possibilities within this blend of natural beauty, luxury and urban convenience. All information deemed reliable but not guaranteed; buyers to verify all details. Some photos may have been digitally enhanced.
Contact an agent
Home facts
- Year built:1995
- Listing ID #:3156659
- Updated:October 03, 2025 at 03:26 PM
Rooms and interior
- Bedrooms:3
- Total bathrooms:3
- Full bathrooms:3
- Living area:3,373 sq. ft.
Heating and cooling
- Cooling:Central
- Heating:Central, Propane
Structure and exterior
- Roof:Metal
- Year built:1995
- Building area:3,373 sq. ft.
Schools
- High school:Lake Travis
- Elementary school:Bee Cave
Utilities
- Water:Well
- Sewer:Engineered Septic, Septic Tank
Finances and disclosures
- Price:$1,894,000
- Price per sq. ft.:$561.52
- Tax amount:$23,790 (2023)
New listings near 11201 Bonham Ranch Rd #6 and 8
- Open Sun, 1 to 3pmNew
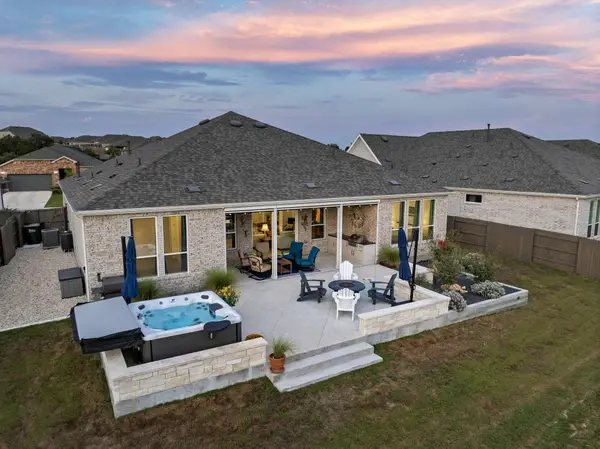 $649,900Active3 beds 3 baths2,180 sq. ft.
$649,900Active3 beds 3 baths2,180 sq. ft.253 Barn Hill Loop, Dripping Springs, TX 78620
MLS# 6375484Listed by: COMPASS RE TEXAS, LLC - New
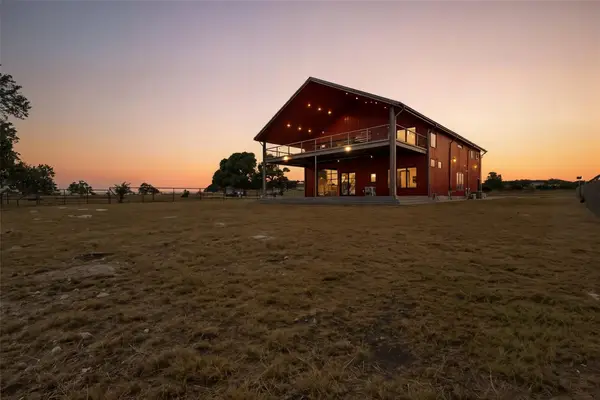 $1,950,000Active3 beds 5 baths3,352 sq. ft.
$1,950,000Active3 beds 5 baths3,352 sq. ft.561 Broken Bit Trl, Dripping Springs, TX 78620
MLS# 8949577Listed by: COMPASS RE TEXAS, LLC - New
 $330,000Active5.03 Acres
$330,000Active5.03 Acres101 Twin Creek Road, Dripping Springs, TX 78620
MLS# 98478684Listed by: WORLD WIDE REALTY,LLC - New
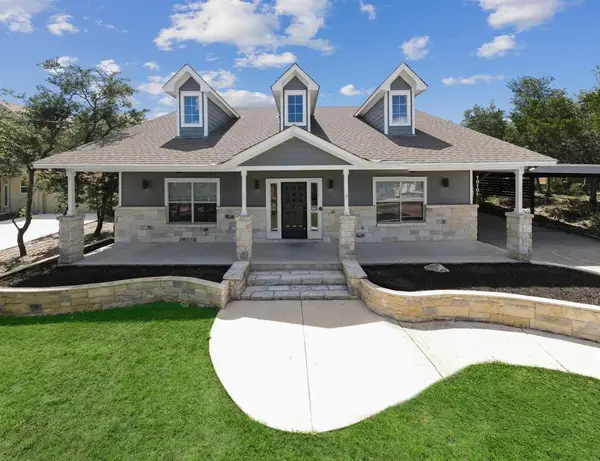 $645,000Active5 beds 4 baths2,699 sq. ft.
$645,000Active5 beds 4 baths2,699 sq. ft.10101 Twin Lake Loop, Dripping Springs, TX 78620
MLS# 8354245Listed by: MORELAND PROPERTIES 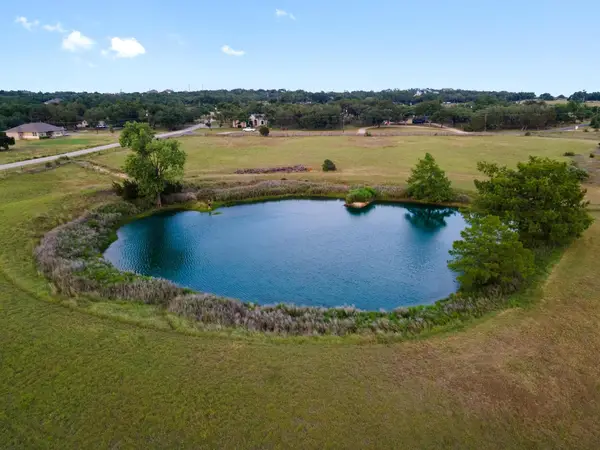 $225,000Active0 Acres
$225,000Active0 AcresTBD Pin Oak St, Dripping Springs, TX 78620
MLS# 6462929Listed by: COMPASS RE TEXAS, LLC- New
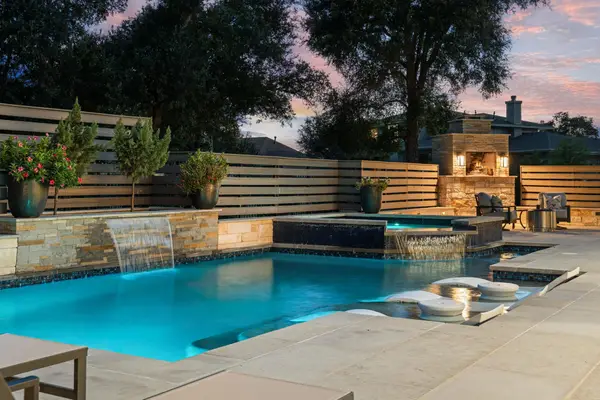 $1,790,000Active4 beds 5 baths4,976 sq. ft.
$1,790,000Active4 beds 5 baths4,976 sq. ft.425 Bunker Ranch Blvd, Dripping Springs, TX 78620
MLS# 6866401Listed by: KELLER WILLIAMS - LAKE TRAVIS - New
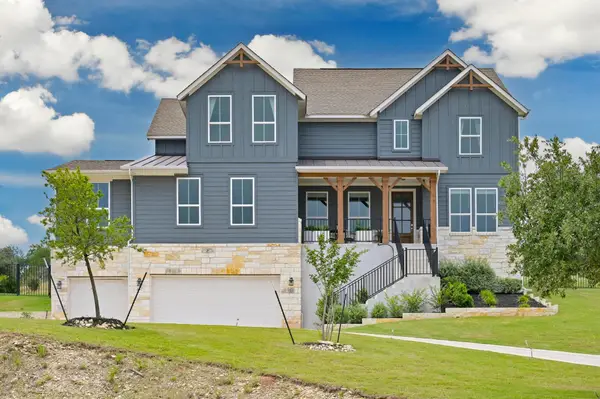 $949,900Active4 beds 4 baths4,313 sq. ft.
$949,900Active4 beds 4 baths4,313 sq. ft.467 Cortaro Dr, Dripping Springs, TX 78620
MLS# 9809547Listed by: AUSTIN HOME GIRLS REALTY - New
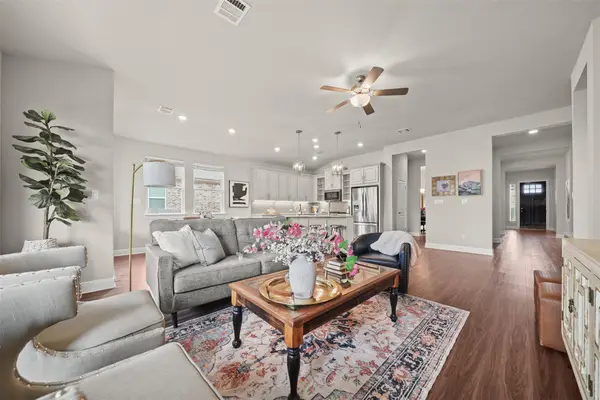 $450,000Active3 beds 2 baths2,004 sq. ft.
$450,000Active3 beds 2 baths2,004 sq. ft.282 Eagle Mountain Trl, Dripping Springs, TX 78620
MLS# 7755375Listed by: HOMES ATX - Open Sat, 10am to 4pmNew
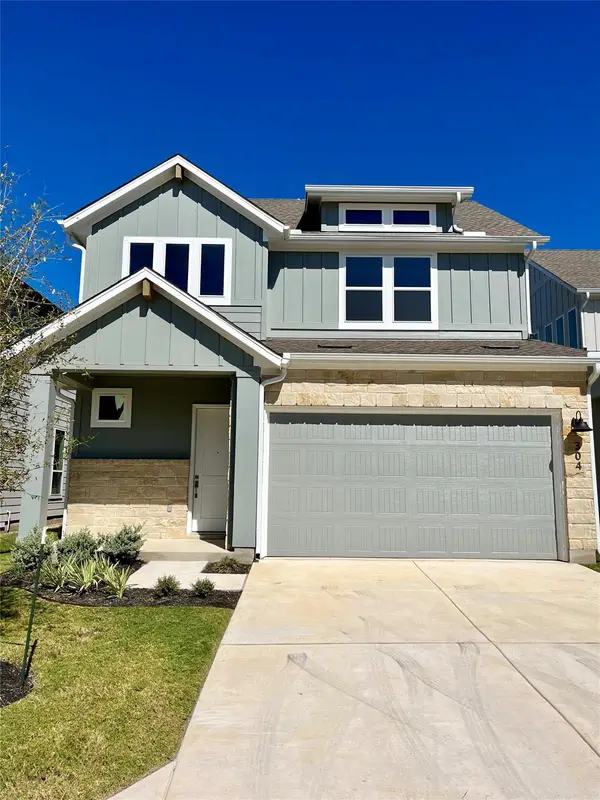 $388,000Active3 beds 3 baths2,035 sq. ft.
$388,000Active3 beds 3 baths2,035 sq. ft.320 Creek Rd #304, Dripping Springs, TX 78620
MLS# 1203999Listed by: GOLDSHER PROPERTIES - New
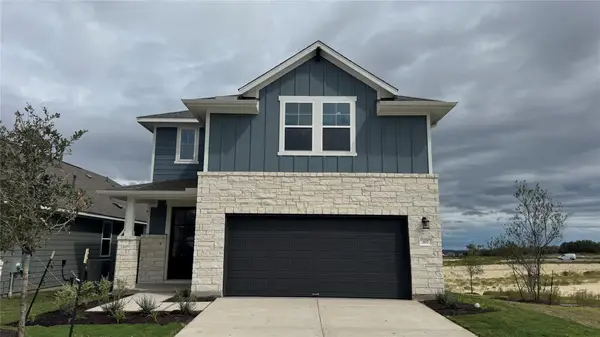 $469,990Active4 beds 4 baths2,671 sq. ft.
$469,990Active4 beds 4 baths2,671 sq. ft.307 Ranier Way, Dripping Springs, TX 78620
MLS# 7474291Listed by: ERA EXPERTS
