11201 Bonham Ranch Road Rd #6, Dripping Springs, TX 78620
Local realty services provided by:Better Homes and Gardens Real Estate Hometown
Listed by:allison aj harwood
Office:re/max real properties
MLS#:2080312
Source:ACTRIS
Price summary
- Price:$1,197,000
- Price per sq. ft.:$354.88
About this home
NEW PRICE • REFINED HILL COUNTRY ESTATE WITH PANORAMIC VIEWS & URBAN ACCESS
Perched on its own private ridge, this architecturally elegant 3,373+/- sq. ft. residence commands 15+/- acres of manicured Hill Country terrain with sweeping vistas across the protected 6,400+/- acres of Shield Ranch (as per owner). Tucked away on a secluded road, the setting offers unmatched privacy just minutes from Austin and the Hill Country Galleria in Bee Cave.
Redesigned in 2011 with timeless detail, the home features sun-drenched interiors anchored by longleaf pine finishes, white oak floors, and strategically placed skylights. The spacious open-concept kitchen, dining, and living areas exude warmth and sophistication—ideal for entertaining or relaxed day-to-day living. Luxurious touches include spa-style baths, an exercise room, and a full guest suite with private amenities.
Upstairs, a lofted office/flex space is framed by custom laddered bookshelves and includes an additional full bath—perfect for remote work, creative pursuits, or guest accommodations. A thoughtfully designed rainwater collection system, supplemented by a private well, enhances sustainability without compromising comfort.
Wander the private trail system that winds past a wet-weather creek, through native flora, limestone hardscaping, and curated garden spaces. A detached two-car garage and flagstone walkways add to the home’s enduring functionality and charm.
Whether you're envisioning a pickleball court, swimming pool, or expanded garden retreat, the level topography and ample acreage provide endless opportunities to customize your lifestyle.
Contiguous 14.98+/- acre Tract #8 also available for expanded privacy or future development. Call for New List Price!
Some photos digitally enhanced for visual clarity. Buyer to verify all information.
This is more than a residence—it’s a private sanctuary where luxury, nature, and convenience converge.
Contact an agent
Home facts
- Year built:1995
- Listing ID #:2080312
- Updated:October 03, 2025 at 03:54 PM
Rooms and interior
- Bedrooms:3
- Total bathrooms:3
- Full bathrooms:3
- Living area:3,373 sq. ft.
Heating and cooling
- Cooling:Central
- Heating:Central, Propane
Structure and exterior
- Roof:Metal
- Year built:1995
- Building area:3,373 sq. ft.
Schools
- High school:Lake Travis
- Elementary school:Bee Cave
Utilities
- Water:Well
- Sewer:Engineered Septic, Septic Tank
Finances and disclosures
- Price:$1,197,000
- Price per sq. ft.:$354.88
- Tax amount:$17,039 (2025)
New listings near 11201 Bonham Ranch Road Rd #6
- Open Sun, 1 to 3pmNew
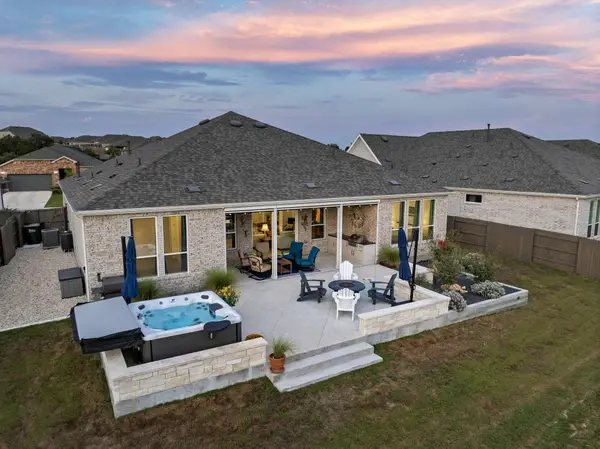 $649,900Active3 beds 3 baths2,180 sq. ft.
$649,900Active3 beds 3 baths2,180 sq. ft.253 Barn Hill Loop, Dripping Springs, TX 78620
MLS# 6375484Listed by: COMPASS RE TEXAS, LLC - New
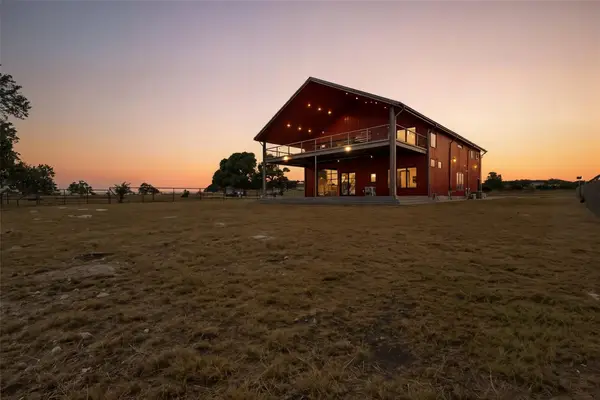 $1,950,000Active3 beds 5 baths3,352 sq. ft.
$1,950,000Active3 beds 5 baths3,352 sq. ft.561 Broken Bit Trl, Dripping Springs, TX 78620
MLS# 8949577Listed by: COMPASS RE TEXAS, LLC - New
 $330,000Active5.03 Acres
$330,000Active5.03 Acres101 Twin Creek Road, Dripping Springs, TX 78620
MLS# 98478684Listed by: WORLD WIDE REALTY,LLC - New
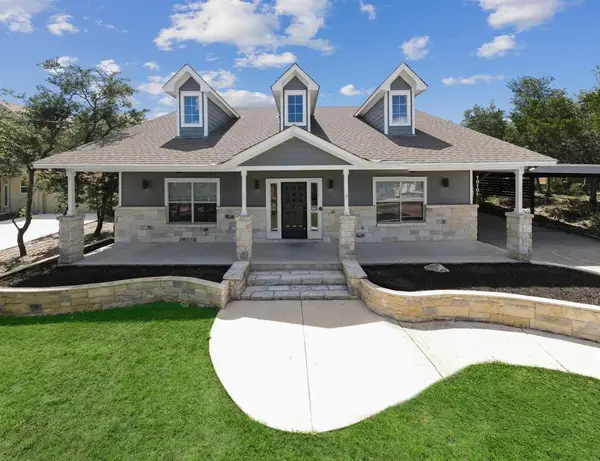 $645,000Active5 beds 4 baths2,699 sq. ft.
$645,000Active5 beds 4 baths2,699 sq. ft.10101 Twin Lake Loop, Dripping Springs, TX 78620
MLS# 8354245Listed by: MORELAND PROPERTIES 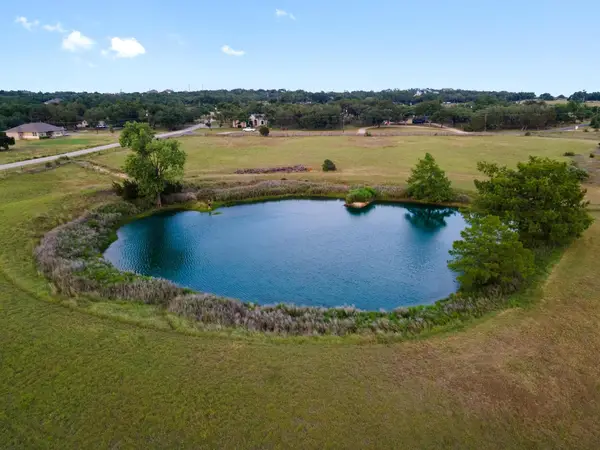 $225,000Active0 Acres
$225,000Active0 AcresTBD Pin Oak St, Dripping Springs, TX 78620
MLS# 6462929Listed by: COMPASS RE TEXAS, LLC- New
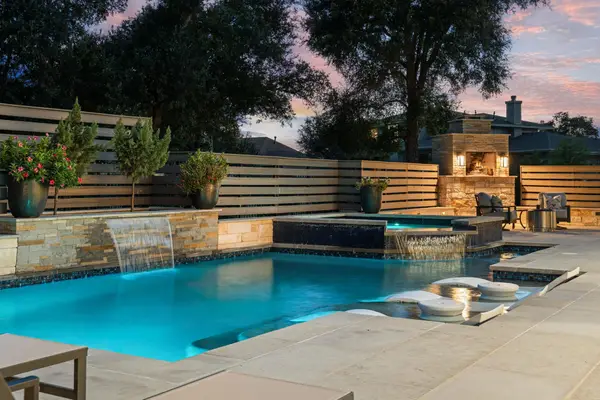 $1,790,000Active4 beds 5 baths4,976 sq. ft.
$1,790,000Active4 beds 5 baths4,976 sq. ft.425 Bunker Ranch Blvd, Dripping Springs, TX 78620
MLS# 6866401Listed by: KELLER WILLIAMS - LAKE TRAVIS - New
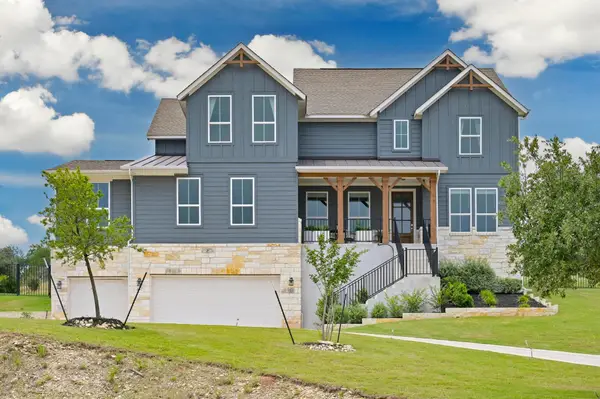 $949,900Active4 beds 4 baths4,313 sq. ft.
$949,900Active4 beds 4 baths4,313 sq. ft.467 Cortaro Dr, Dripping Springs, TX 78620
MLS# 9809547Listed by: AUSTIN HOME GIRLS REALTY - New
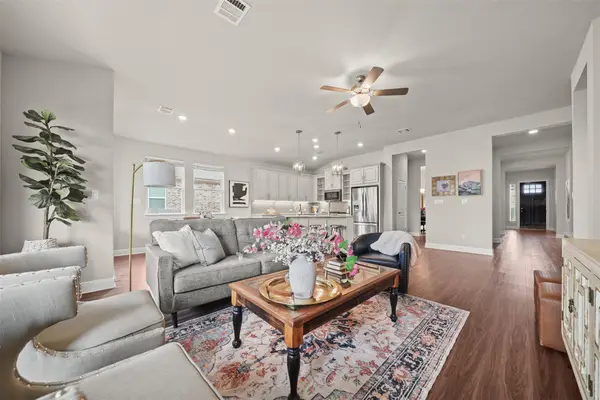 $450,000Active3 beds 2 baths2,004 sq. ft.
$450,000Active3 beds 2 baths2,004 sq. ft.282 Eagle Mountain Trl, Dripping Springs, TX 78620
MLS# 7755375Listed by: HOMES ATX - Open Sat, 10am to 4pmNew
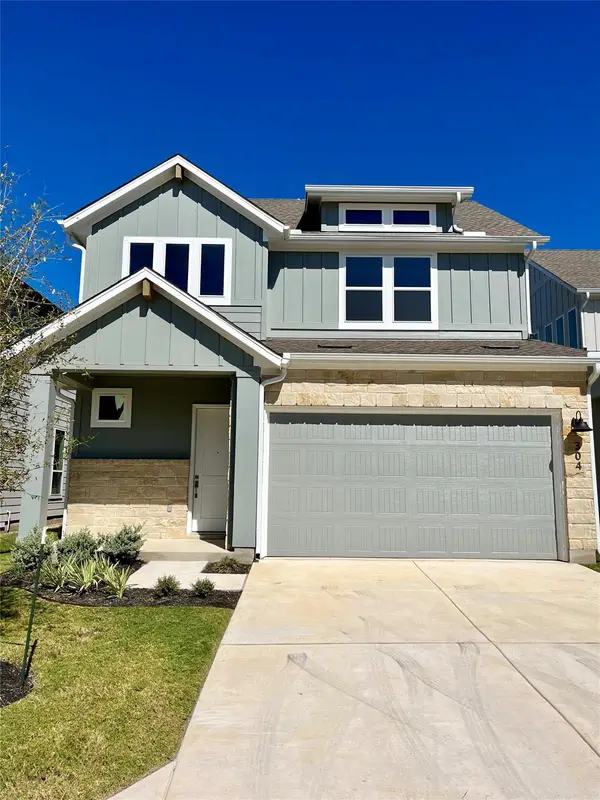 $388,000Active3 beds 3 baths2,035 sq. ft.
$388,000Active3 beds 3 baths2,035 sq. ft.320 Creek Rd #304, Dripping Springs, TX 78620
MLS# 1203999Listed by: GOLDSHER PROPERTIES - New
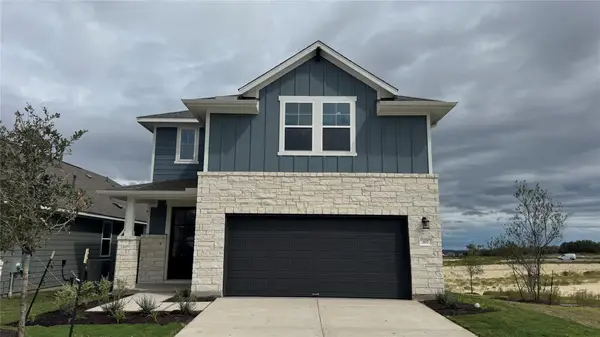 $469,990Active4 beds 4 baths2,671 sq. ft.
$469,990Active4 beds 4 baths2,671 sq. ft.307 Ranier Way, Dripping Springs, TX 78620
MLS# 7474291Listed by: ERA EXPERTS
