235 Peakside Cir, Dripping Springs, TX 78620
Local realty services provided by:Better Homes and Gardens Real Estate Hometown
Listed by:jeffrey brown
Office:compass re texas, llc.
MLS#:8612856
Source:ACTRIS
Price summary
- Price:$879,000
- Price per sq. ft.:$237.95
- Monthly HOA dues:$125
About this home
This isn’t just a house; it’s a 3,694 sq. ft. estate that redefines what it means to feel at home. From the moment you pull up to the 3-car garage, you’ll notice how this place blends comfort and modern design in the most refreshing way. Step through the front door, and you’re greeted by an inviting foyer that leads you to a formal dining room perfect for memorable meals and an office that’s ready to inspire your most productive days. From here, the house opens up into a seamless blend of living spaces that feel both expansive and intimate, with the living room flowing right into a stunning kitchen. The kitchen itself is a showstopper—painted grey cabinets, sleek Omegastone countertops, and built-in stainless steel appliances that make cooking a breeze. It’s a space that begs for gatherings, whether you’re prepping casual snacks or hosting full-on dinner parties. And with the open layout, you’re always connected to the action happening in the living room. On the other side of the house, a well-placed game room sits at the center of the guest bedrooms. This layout creates a fun, private retreat for visitors or family, giving everyone their own space while keeping the energy in the heart of the home. Whether it’s game nights, movie marathons, or just relaxing, this area is designed for good times. The luxurious owner’s suite, tucked away for maximum privacy, offers an ensuite bath with an oversized shower that feels more like a spa, a soaking tub that calls for relaxation and a massive walk-in closet for all of your clothing and accessories. And when you step out onto the oversized patio, the vibe is pure relaxation. It’s a perfect spot to enjoy hill country evenings, whether you're unwinding after a long day or hosting weekend barbecues under the stars. With endless upgrades throughout, every space in this home brings something special to the table. This is where life feels both exciting and incredibly comfortable, with room for everything you love.
Contact an agent
Home facts
- Year built:2021
- Listing ID #:8612856
- Updated:October 03, 2025 at 03:40 PM
Rooms and interior
- Bedrooms:4
- Total bathrooms:4
- Full bathrooms:3
- Half bathrooms:1
- Living area:3,694 sq. ft.
Heating and cooling
- Cooling:Central
- Heating:Central
Structure and exterior
- Roof:Composition
- Year built:2021
- Building area:3,694 sq. ft.
Schools
- High school:Dripping Springs
- Elementary school:Walnut Springs
Utilities
- Water:Public
- Sewer:Public Sewer
Finances and disclosures
- Price:$879,000
- Price per sq. ft.:$237.95
- Tax amount:$19,959 (2024)
New listings near 235 Peakside Cir
- Open Sun, 1 to 3pmNew
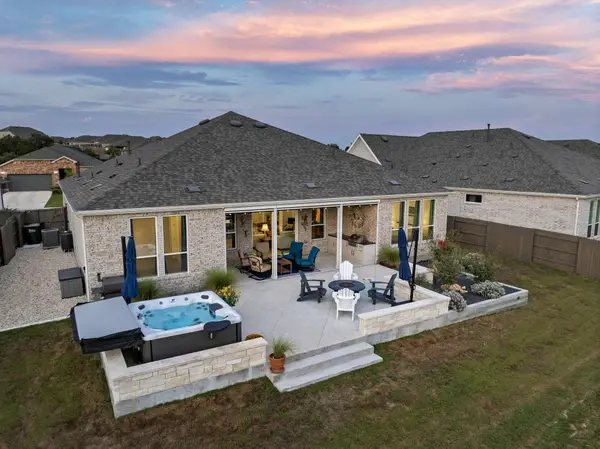 $649,900Active3 beds 3 baths2,180 sq. ft.
$649,900Active3 beds 3 baths2,180 sq. ft.253 Barn Hill Loop, Dripping Springs, TX 78620
MLS# 6375484Listed by: COMPASS RE TEXAS, LLC - New
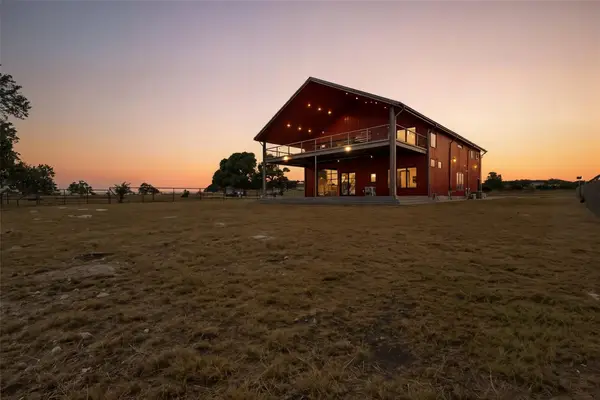 $1,950,000Active3 beds 5 baths3,352 sq. ft.
$1,950,000Active3 beds 5 baths3,352 sq. ft.561 Broken Bit Trl, Dripping Springs, TX 78620
MLS# 8949577Listed by: COMPASS RE TEXAS, LLC - New
 $330,000Active5.03 Acres
$330,000Active5.03 Acres101 Twin Creek Road, Dripping Springs, TX 78620
MLS# 98478684Listed by: WORLD WIDE REALTY,LLC - New
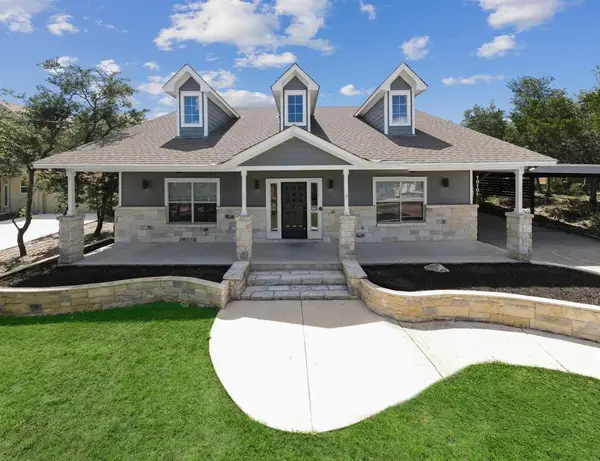 $645,000Active5 beds 4 baths2,699 sq. ft.
$645,000Active5 beds 4 baths2,699 sq. ft.10101 Twin Lake Loop, Dripping Springs, TX 78620
MLS# 8354245Listed by: MORELAND PROPERTIES 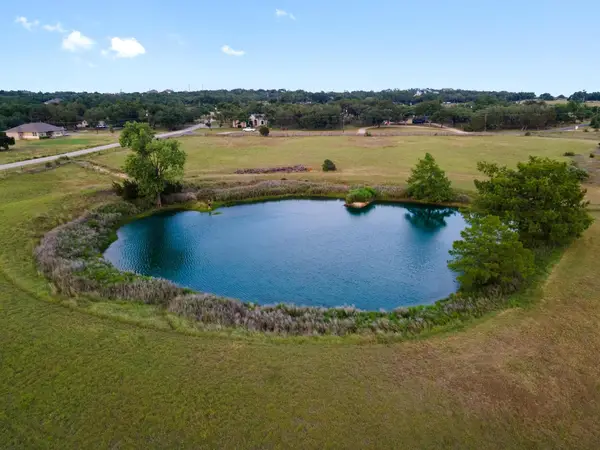 $225,000Active0 Acres
$225,000Active0 AcresTBD Pin Oak St, Dripping Springs, TX 78620
MLS# 6462929Listed by: COMPASS RE TEXAS, LLC- New
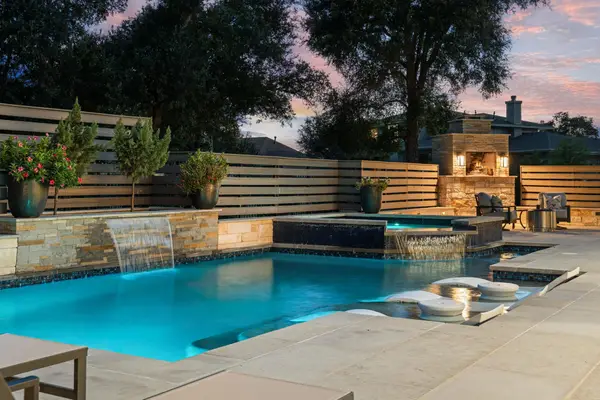 $1,790,000Active4 beds 5 baths4,976 sq. ft.
$1,790,000Active4 beds 5 baths4,976 sq. ft.425 Bunker Ranch Blvd, Dripping Springs, TX 78620
MLS# 6866401Listed by: KELLER WILLIAMS - LAKE TRAVIS - New
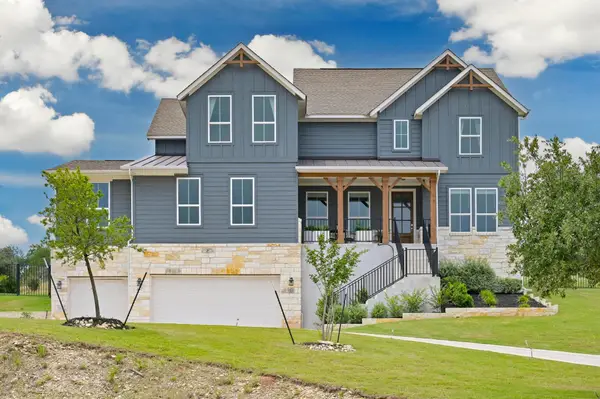 $949,900Active4 beds 4 baths4,313 sq. ft.
$949,900Active4 beds 4 baths4,313 sq. ft.467 Cortaro Dr, Dripping Springs, TX 78620
MLS# 9809547Listed by: AUSTIN HOME GIRLS REALTY - New
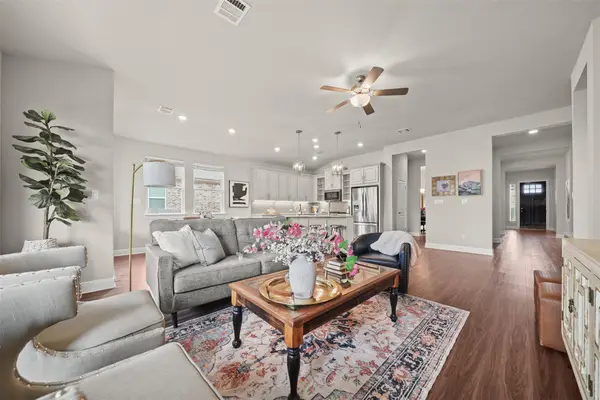 $450,000Active3 beds 2 baths2,004 sq. ft.
$450,000Active3 beds 2 baths2,004 sq. ft.282 Eagle Mountain Trl, Dripping Springs, TX 78620
MLS# 7755375Listed by: HOMES ATX - Open Sat, 10am to 4pmNew
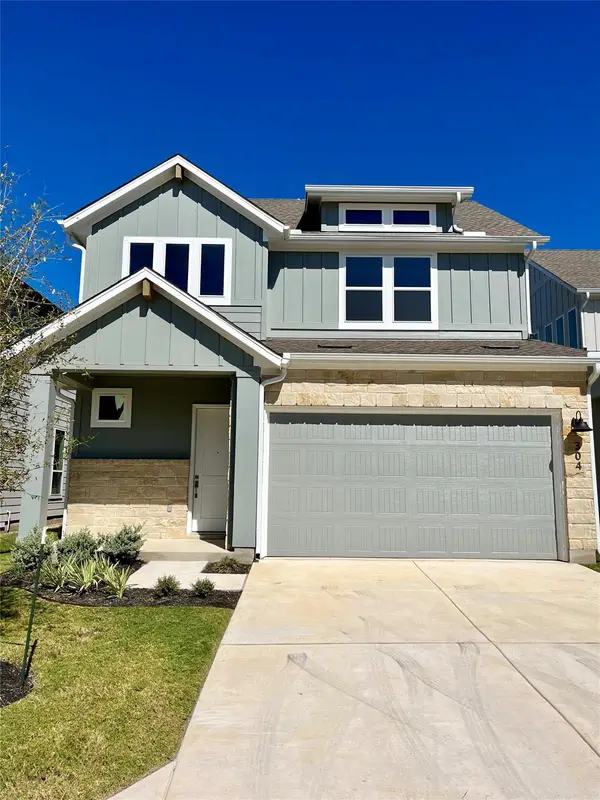 $388,000Active3 beds 3 baths2,035 sq. ft.
$388,000Active3 beds 3 baths2,035 sq. ft.320 Creek Rd #304, Dripping Springs, TX 78620
MLS# 1203999Listed by: GOLDSHER PROPERTIES - New
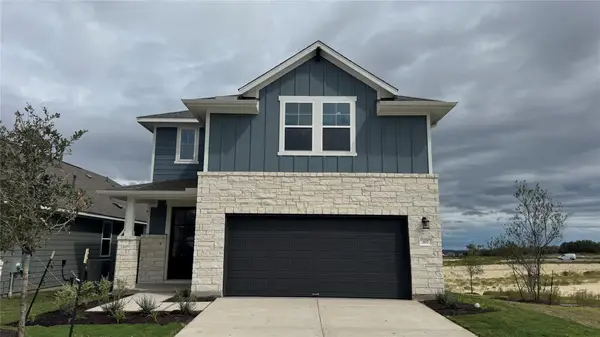 $469,990Active4 beds 4 baths2,671 sq. ft.
$469,990Active4 beds 4 baths2,671 sq. ft.307 Ranier Way, Dripping Springs, TX 78620
MLS# 7474291Listed by: ERA EXPERTS
