299 Peakside Cir, Dripping Springs, TX 78620
Local realty services provided by:Better Homes and Gardens Real Estate Hometown
Listed by:craig mcguire
Office:bramlett partners
MLS#:3660081
Source:ACTRIS
Price summary
- Price:$949,900
- Price per sq. ft.:$268.49
- Monthly HOA dues:$125
About this home
Ready to fall in love? Welcome to 299 Peakside Circle, a stunning single-story, 4-bedroom, 4.5-bathroom home in the highly desirable Caliterra community of Dripping Springs, TX. Built by the esteemed Drees Custom Homes, this one-of-a-kind 3,538 sq. ft. residence sits on a spacious 0.34-acre lot on a quiet street, offering both luxury and tranquility. Designed with a thoughtfully planned layout, each bedroom features its own ensuite bathroom for ultimate privacy. The open floor plan showcases vaulted ceilings and an array of high-end upgrades. A private office with an exterior balcony and sliding glass doors provides the perfect workspace, while automated blinds frame views of the expansive backyard. The warmth of hardwood floors flows through all common areas, complemented by plush new carpet in the bedrooms. Custom wood beams add striking architectural detail to both the family room and the primary suite, enhancing the home’s inviting character. A dedicated entertainment/media room offers an ideal setting for movie nights, while the spacious covered back patio is perfect for outdoor entertaining. The gourmet kitchen is a chef’s dream, featuring stainless steel appliances, a butler’s pantry, a double oven, and an oversized walk-in pantry. Ceiling fans throughout the home, including a dramatic oversized fan in the family room, ensure comfort year-round. The large primary suite is a true retreat, boasting a huge walk-in closet and spa-like ambiance. Storage is abundant throughout the home including a 3-car garage.
Lightly used as a vacation home, this meticulously maintained property is truly move-in ready. Situated in the heart of Dripping Springs, this exceptional home offers easy access to Austin, the Texas Hill Country, top-rated DSISD schools, and renowned local wineries and breweries. With possible owner financing available, this is a rare opportunity to own a luxurious Hill Country retreat. The heart wants what the heart wants! Owner financing options!
Contact an agent
Home facts
- Year built:2020
- Listing ID #:3660081
- Updated:October 03, 2025 at 03:26 PM
Rooms and interior
- Bedrooms:4
- Total bathrooms:5
- Full bathrooms:4
- Half bathrooms:1
- Living area:3,538 sq. ft.
Heating and cooling
- Cooling:Central
- Heating:Central
Structure and exterior
- Roof:Composition, Shingle
- Year built:2020
- Building area:3,538 sq. ft.
Schools
- High school:Dripping Springs
- Elementary school:Walnut Springs
Utilities
- Water:Public
Finances and disclosures
- Price:$949,900
- Price per sq. ft.:$268.49
- Tax amount:$19,183 (2024)
New listings near 299 Peakside Cir
- Open Sun, 1 to 3pmNew
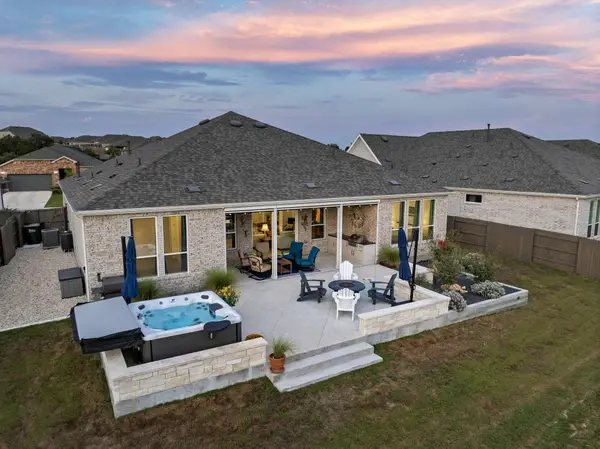 $649,900Active3 beds 3 baths2,180 sq. ft.
$649,900Active3 beds 3 baths2,180 sq. ft.253 Barn Hill Loop, Dripping Springs, TX 78620
MLS# 6375484Listed by: COMPASS RE TEXAS, LLC - New
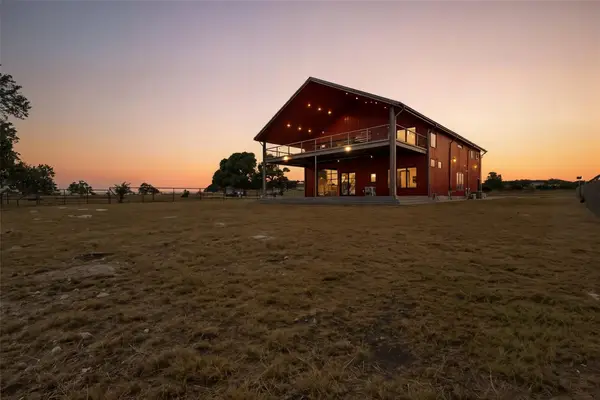 $1,950,000Active3 beds 5 baths3,352 sq. ft.
$1,950,000Active3 beds 5 baths3,352 sq. ft.561 Broken Bit Trl, Dripping Springs, TX 78620
MLS# 8949577Listed by: COMPASS RE TEXAS, LLC - New
 $330,000Active5.03 Acres
$330,000Active5.03 Acres101 Twin Creek Road, Dripping Springs, TX 78620
MLS# 98478684Listed by: WORLD WIDE REALTY,LLC - New
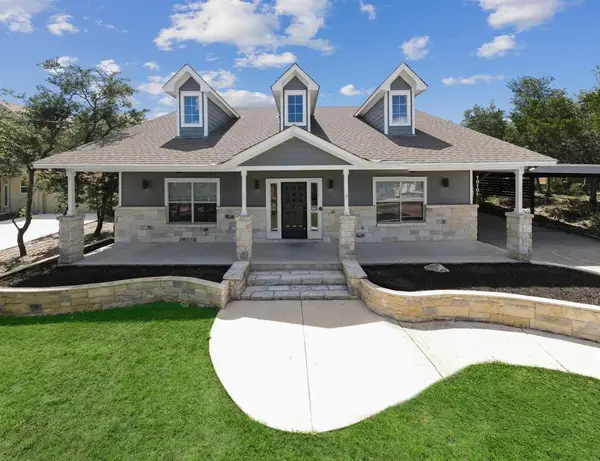 $645,000Active5 beds 4 baths2,699 sq. ft.
$645,000Active5 beds 4 baths2,699 sq. ft.10101 Twin Lake Loop, Dripping Springs, TX 78620
MLS# 8354245Listed by: MORELAND PROPERTIES 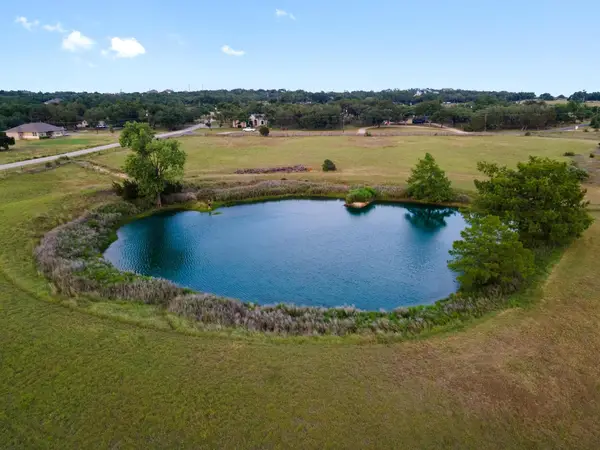 $225,000Active0 Acres
$225,000Active0 AcresTBD Pin Oak St, Dripping Springs, TX 78620
MLS# 6462929Listed by: COMPASS RE TEXAS, LLC- New
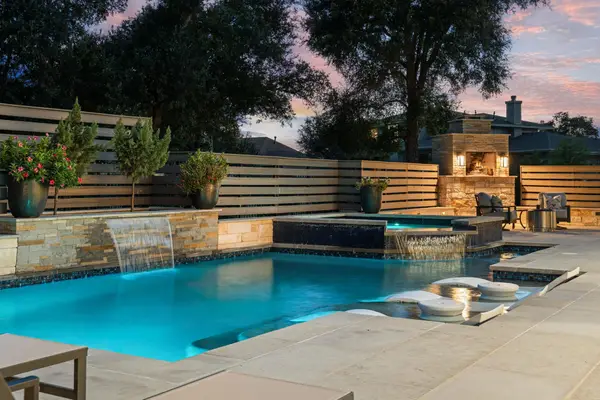 $1,790,000Active4 beds 5 baths4,976 sq. ft.
$1,790,000Active4 beds 5 baths4,976 sq. ft.425 Bunker Ranch Blvd, Dripping Springs, TX 78620
MLS# 6866401Listed by: KELLER WILLIAMS - LAKE TRAVIS - New
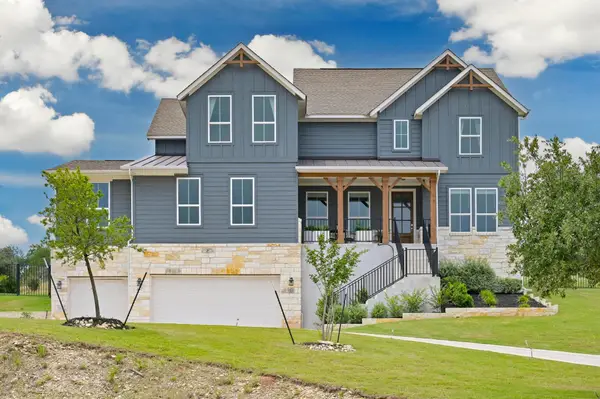 $949,900Active4 beds 4 baths4,313 sq. ft.
$949,900Active4 beds 4 baths4,313 sq. ft.467 Cortaro Dr, Dripping Springs, TX 78620
MLS# 9809547Listed by: AUSTIN HOME GIRLS REALTY - New
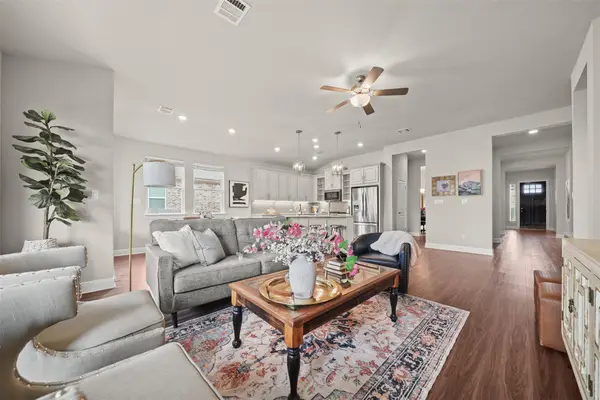 $450,000Active3 beds 2 baths2,004 sq. ft.
$450,000Active3 beds 2 baths2,004 sq. ft.282 Eagle Mountain Trl, Dripping Springs, TX 78620
MLS# 7755375Listed by: HOMES ATX - Open Sat, 10am to 4pmNew
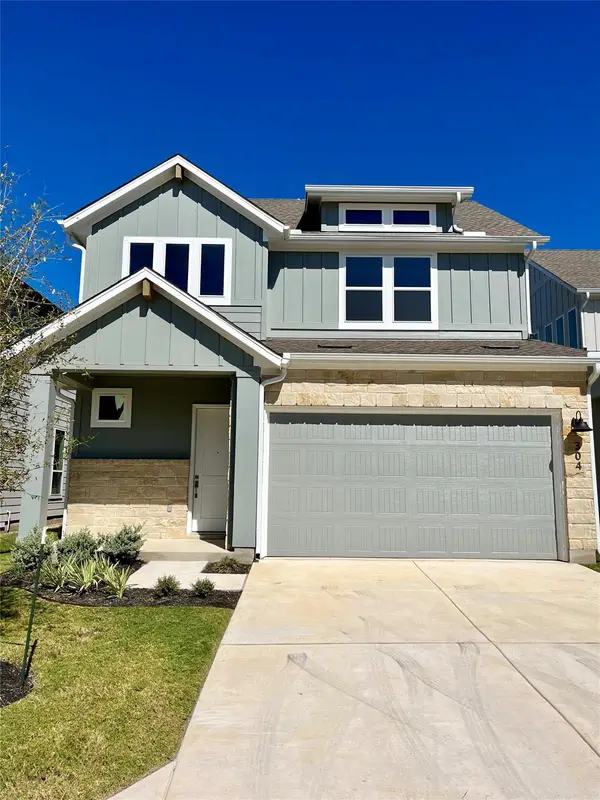 $388,000Active3 beds 3 baths2,035 sq. ft.
$388,000Active3 beds 3 baths2,035 sq. ft.320 Creek Rd #304, Dripping Springs, TX 78620
MLS# 1203999Listed by: GOLDSHER PROPERTIES - New
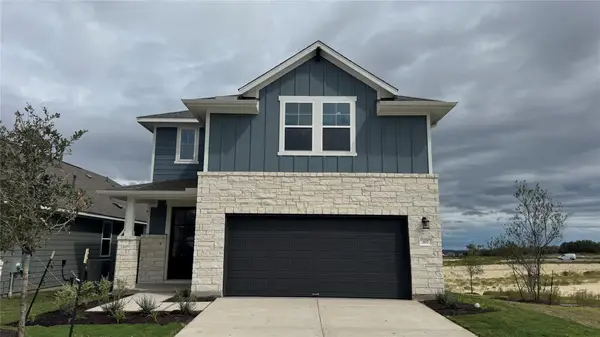 $469,990Active4 beds 4 baths2,671 sq. ft.
$469,990Active4 beds 4 baths2,671 sq. ft.307 Ranier Way, Dripping Springs, TX 78620
MLS# 7474291Listed by: ERA EXPERTS
