412 Crosswater Ln, Dripping Springs, TX 78620
Local realty services provided by:Better Homes and Gardens Real Estate Hometown
Listed by:ben caballero
Office:homesusa.com
MLS#:5029187
Source:ACTRIS
412 Crosswater Ln,Dripping Springs, TX 78620
$1,299,900
- 4 Beds
- 5 Baths
- 3,949 sq. ft.
- Single family
- Active
Price summary
- Price:$1,299,900
- Price per sq. ft.:$329.17
- Monthly HOA dues:$125
About this home
MLS# 5029187 - Built by Drees Custom Homes - Ready Now! ~ Gorgeous 4-Bedroom Home in Dripping Springs, TX! The Marley is the perfect example of what single-story living should be: luxurious, spacious, and exceptionally convenient. The grand entrance leads into an open living area, featuring a family room with soaring ceilings, a kitchen with a generous serving island, and a well-appointed working pantry. On the opposite side of the kitchen, you'll find a large game room and adjoining media room, ideal for both entertaining guests and unwinding with family. The plush primary suite offers a private retreat, complete with a resort-like bath and expansive walk-in closet. Three additional spacious bedrooms provide ample room for your family to grow and thrive.
Contact an agent
Home facts
- Year built:2025
- Listing ID #:5029187
- Updated:October 04, 2025 at 02:41 AM
Rooms and interior
- Bedrooms:4
- Total bathrooms:5
- Full bathrooms:4
- Half bathrooms:1
- Living area:3,949 sq. ft.
Heating and cooling
- Cooling:Central
- Heating:Central, Natural Gas
Structure and exterior
- Roof:Metal, Tile
- Year built:2025
- Building area:3,949 sq. ft.
Schools
- High school:Dripping Springs
- Elementary school:Walnut Springs
Utilities
- Water:Public
- Sewer:Public Sewer
Finances and disclosures
- Price:$1,299,900
- Price per sq. ft.:$329.17
New listings near 412 Crosswater Ln
- New
 $699,000Active0 Acres
$699,000Active0 Acres000 Windy Hills Rd, Dripping Springs, TX 78620
MLS# 4488854Listed by: WOW PROPERTIES - New
 $699,000Active-- beds -- baths
$699,000Active-- beds -- baths000 Windy Hills Rd, Dripping Springs, TX 78620
MLS# 8719857Listed by: WOW PROPERTIES - New
 $474,000Active0 Acres
$474,000Active0 Acres1725 Cripple Creek Stage Rd, Dripping Springs, TX 78620
MLS# 2044095Listed by: WOW PROPERTIES - New
 $474,000Active-- beds -- baths
$474,000Active-- beds -- baths1725 Cripple Creek Stage Rd, Dripping Springs, TX 78620
MLS# 6381166Listed by: WOW PROPERTIES - Open Sun, 1 to 3pmNew
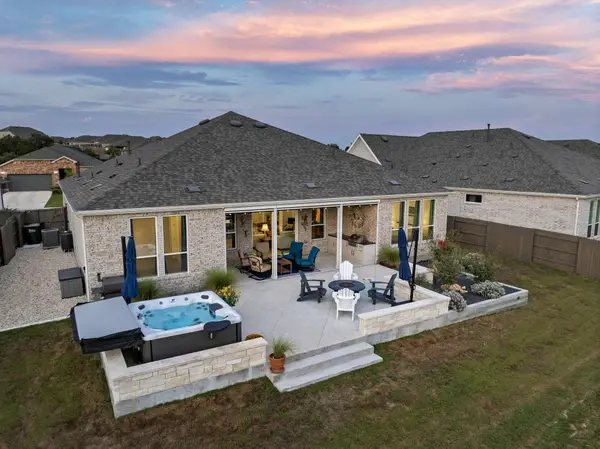 $649,900Active3 beds 3 baths2,180 sq. ft.
$649,900Active3 beds 3 baths2,180 sq. ft.253 Barn Hill Loop, Dripping Springs, TX 78620
MLS# 6375484Listed by: COMPASS RE TEXAS, LLC - New
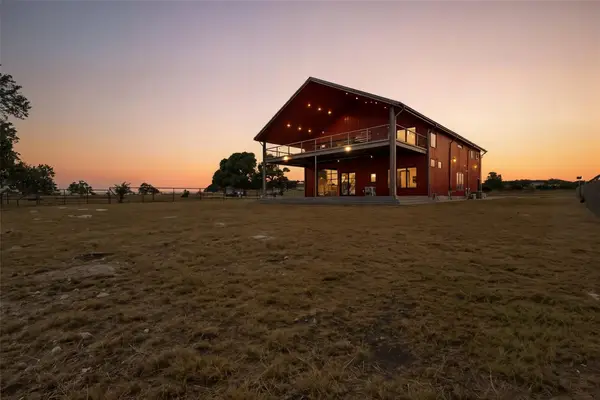 $1,950,000Active3 beds 5 baths3,352 sq. ft.
$1,950,000Active3 beds 5 baths3,352 sq. ft.561 Broken Bit Trl, Dripping Springs, TX 78620
MLS# 8949577Listed by: COMPASS RE TEXAS, LLC - New
 $330,000Active5.03 Acres
$330,000Active5.03 Acres101 Twin Creek Road, Dripping Springs, TX 78620
MLS# 98478684Listed by: WORLD WIDE REALTY,LLC - New
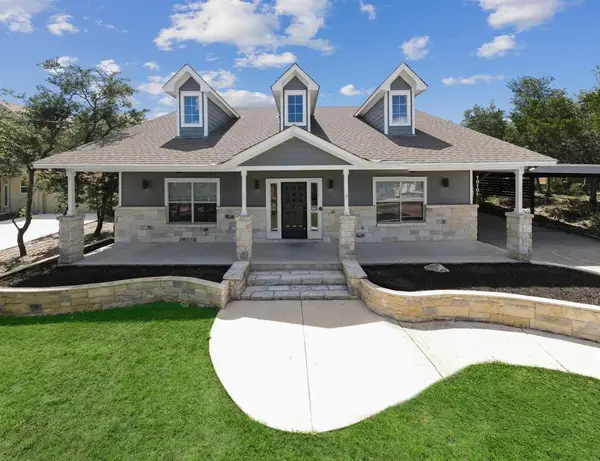 $645,000Active5 beds 4 baths2,699 sq. ft.
$645,000Active5 beds 4 baths2,699 sq. ft.10101 Twin Lake Loop, Dripping Springs, TX 78620
MLS# 8354245Listed by: MORELAND PROPERTIES 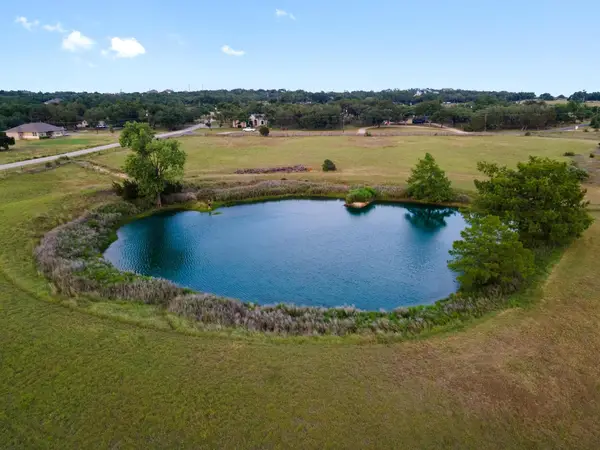 $225,000Active0 Acres
$225,000Active0 AcresTBD Pin Oak St, Dripping Springs, TX 78620
MLS# 6462929Listed by: COMPASS RE TEXAS, LLC- New
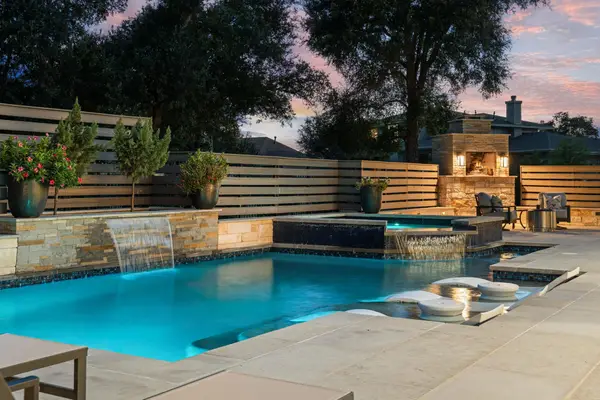 $1,790,000Active4 beds 5 baths4,976 sq. ft.
$1,790,000Active4 beds 5 baths4,976 sq. ft.425 Bunker Ranch Blvd, Dripping Springs, TX 78620
MLS# 6866401Listed by: KELLER WILLIAMS - LAKE TRAVIS
