424 Hidden Creek Dr, Dripping Springs, TX 78620
Local realty services provided by:Better Homes and Gardens Real Estate Winans
Listed by:jenn salladay
Office:kuper sotheby's int'l realty
MLS#:7153496
Source:ACTRIS
Price summary
- Price:$1,850,000
- Price per sq. ft.:$395.47
- Monthly HOA dues:$69
About this home
A refined Hill Country sanctuary where custom craftsmanship, sustainability, and natural beauty meet—set on 12.5 acres in a quiet, gated, horse-friendly community just 10 minutes from Dripping Springs. This well-maintained stone-and-stucco home with inlaid timber mortar accents has over $300K in recent updates and was thoughtfully designed for lasting quality and comfort.
Inside, a grand foyer, beamed ceilings, hand-milled cypress woodwork, and pecan cabinetry showcase artisan-level detail. The chef’s kitchen features GE Café appliances, quartzite countertops with a full-height backsplash, and flows seamlessly into a warm, inviting living room anchored by a large wood-burning fireplace. The primary suite includes a copper pedestal soaking tub and custom cabinetry, blending luxury with timeless style.
Enjoy serene outdoor living with a covered patio, outdoor kitchen, pool/spa, and fire pit—framed by native oaks. The expansive, inviting front porch was re-decked in 2024 with durable Trex and adds charm and curb appeal. A detached, climate-controlled garage/workshop includes 690+ sqft of finished attic flex space, perfect for studio, gym, or office use. Both structures were strategically positioned for optimal views, breezes, and shade.
Utilities are offset by three hidden solar panel banks, a 30,000-gallon rainwater collection system, and a well for irrigation. New metal roof 2024. Wildlife tax exemption keeps property taxes low.
Nature lovers will appreciate the rock-lined 1-mile trail, diverse native plantings, gravity-fed wildlife waterers, birdhouses for purple martins and owls, fruit trees, fenced organic garden, and chicken coop. The air is softer, the stars shine brighter, the nights are quieter, and the water is sweeter.
Only 12 miles to Pedernales Falls State Park, with nearby access to Hamilton Pool, West Cave Preserve, Reimers Ranch, Jacobs Well, and more.
Contact an agent
Home facts
- Year built:2004
- Listing ID #:7153496
- Updated:October 03, 2025 at 03:40 PM
Rooms and interior
- Bedrooms:4
- Total bathrooms:3
- Full bathrooms:3
- Living area:4,678 sq. ft.
Heating and cooling
- Cooling:Central, Electric
- Heating:Central, Electric
Structure and exterior
- Roof:Metal
- Year built:2004
- Building area:4,678 sq. ft.
Schools
- High school:Lyndon B Johnson (Johnson City ISD)
- Elementary school:Lyndon B Johnson
Utilities
- Water:Well
- Sewer:Septic Tank
Finances and disclosures
- Price:$1,850,000
- Price per sq. ft.:$395.47
- Tax amount:$12,584 (2024)
New listings near 424 Hidden Creek Dr
- Open Sun, 1 to 3pmNew
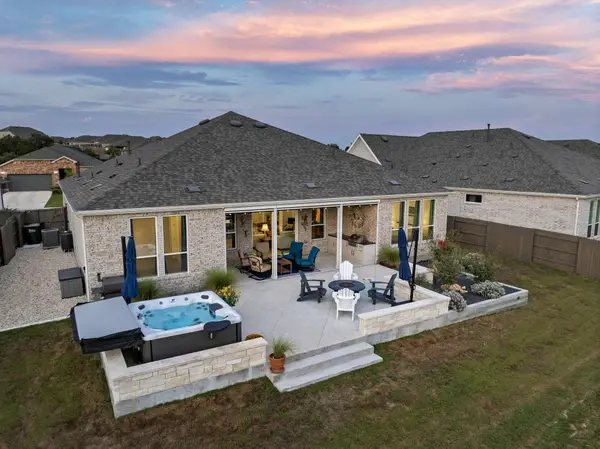 $649,900Active3 beds 3 baths2,180 sq. ft.
$649,900Active3 beds 3 baths2,180 sq. ft.253 Barn Hill Loop, Dripping Springs, TX 78620
MLS# 6375484Listed by: COMPASS RE TEXAS, LLC - New
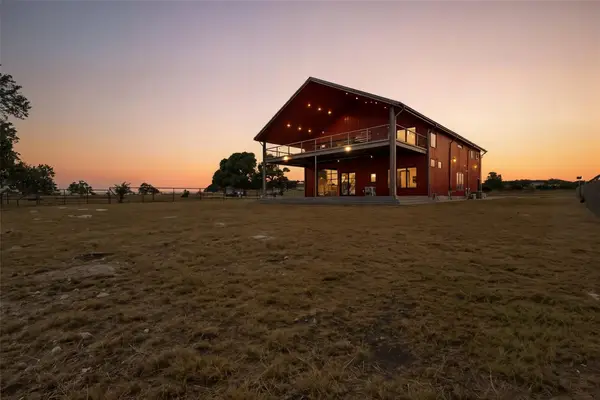 $1,950,000Active3 beds 5 baths3,352 sq. ft.
$1,950,000Active3 beds 5 baths3,352 sq. ft.561 Broken Bit Trl, Dripping Springs, TX 78620
MLS# 8949577Listed by: COMPASS RE TEXAS, LLC - New
 $330,000Active5.03 Acres
$330,000Active5.03 Acres101 Twin Creek Road, Dripping Springs, TX 78620
MLS# 98478684Listed by: WORLD WIDE REALTY,LLC - New
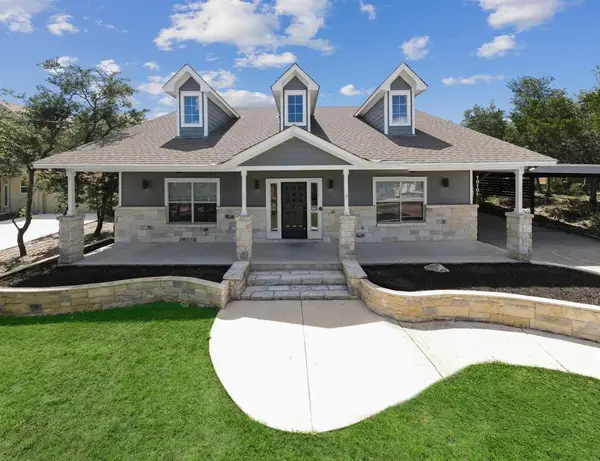 $645,000Active5 beds 4 baths2,699 sq. ft.
$645,000Active5 beds 4 baths2,699 sq. ft.10101 Twin Lake Loop, Dripping Springs, TX 78620
MLS# 8354245Listed by: MORELAND PROPERTIES 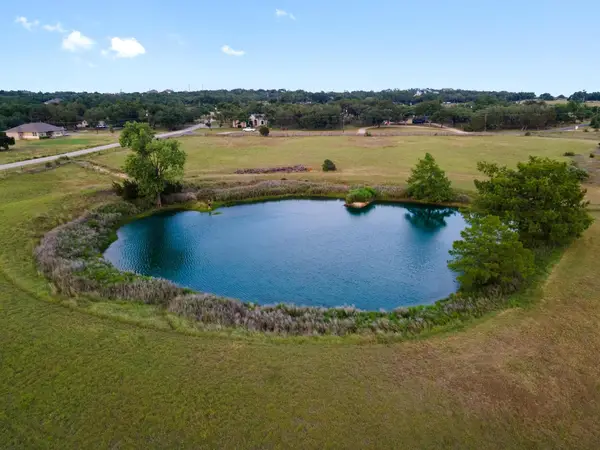 $225,000Active0 Acres
$225,000Active0 AcresTBD Pin Oak St, Dripping Springs, TX 78620
MLS# 6462929Listed by: COMPASS RE TEXAS, LLC- New
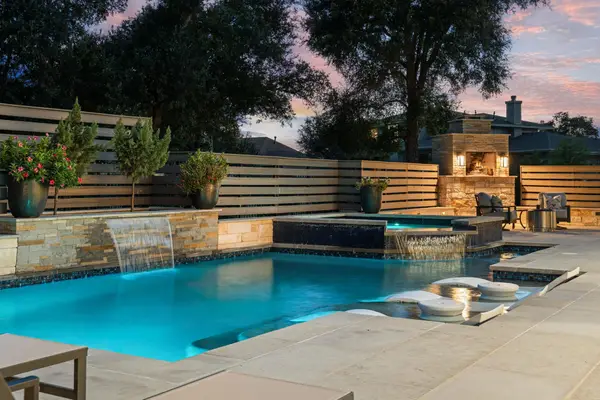 $1,790,000Active4 beds 5 baths4,976 sq. ft.
$1,790,000Active4 beds 5 baths4,976 sq. ft.425 Bunker Ranch Blvd, Dripping Springs, TX 78620
MLS# 6866401Listed by: KELLER WILLIAMS - LAKE TRAVIS - New
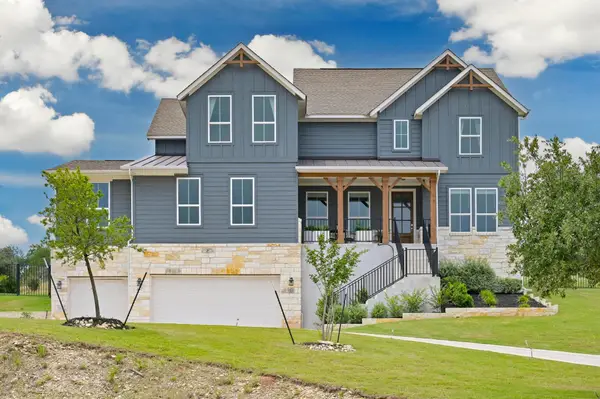 $949,900Active4 beds 4 baths4,313 sq. ft.
$949,900Active4 beds 4 baths4,313 sq. ft.467 Cortaro Dr, Dripping Springs, TX 78620
MLS# 9809547Listed by: AUSTIN HOME GIRLS REALTY - New
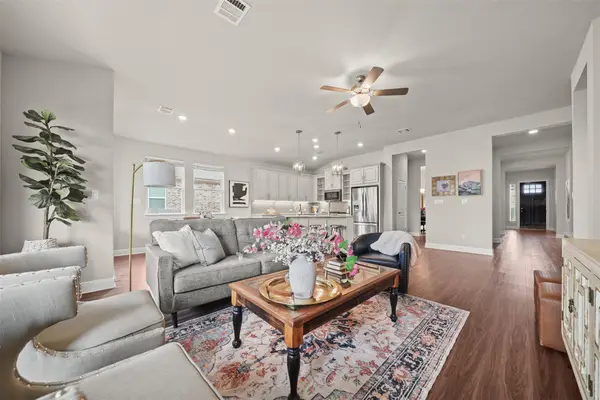 $450,000Active3 beds 2 baths2,004 sq. ft.
$450,000Active3 beds 2 baths2,004 sq. ft.282 Eagle Mountain Trl, Dripping Springs, TX 78620
MLS# 7755375Listed by: HOMES ATX - Open Sat, 10am to 4pmNew
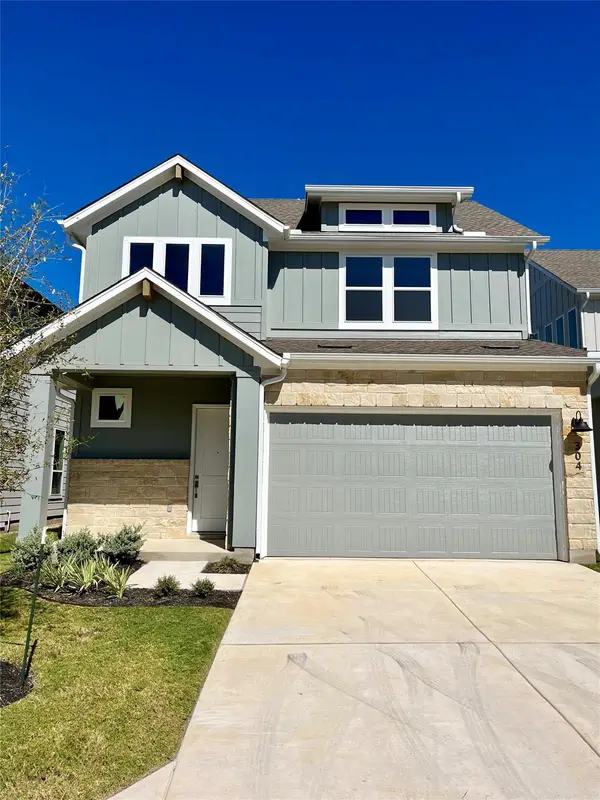 $388,000Active3 beds 3 baths2,035 sq. ft.
$388,000Active3 beds 3 baths2,035 sq. ft.320 Creek Rd #304, Dripping Springs, TX 78620
MLS# 1203999Listed by: GOLDSHER PROPERTIES - New
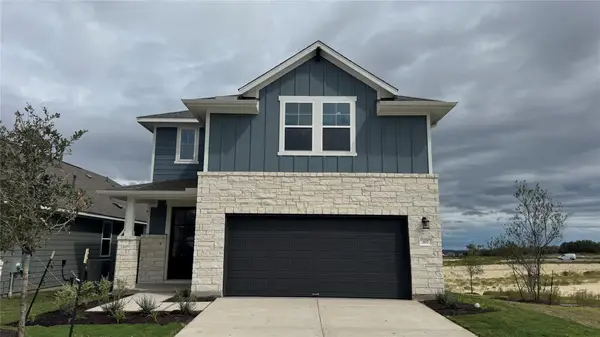 $469,990Active4 beds 4 baths2,671 sq. ft.
$469,990Active4 beds 4 baths2,671 sq. ft.307 Ranier Way, Dripping Springs, TX 78620
MLS# 7474291Listed by: ERA EXPERTS
