460 Barnhill Loop, Dripping Springs, TX 78620
Local realty services provided by:Better Homes and Gardens Real Estate Hometown
Listed by:katie magby
Office:austin home seekers
MLS#:6995262
Source:ACTRIS
Price summary
- Price:$722,000
- Price per sq. ft.:$259.15
- Monthly HOA dues:$125
About this home
Turnkey hill country retreat in highly coveted neighborhood, Caliterra.
Built in 2022, this beautifully designed 2,786 sq ft home offers elevated hill country living with no detail overlooked. From the moment you step inside, you’ll notice the rich hardwood floors, wrought iron French doors leading to a private office, and an open, light filled layout that lives even larger than its footprint.
The chef’s kitchen is both functional and stylish, featuring a large island with bar seating and a spacious dining area perfect for entertaining. The inviting living room centers around a stunning rock fireplace, creating a cozy yet elegant focal point. The expansive primary suite boasts a spa like bathroom and two generous his and her walk-in closets. Each additional bedroom includes its own ensuite bath, offering comfort and privacy for family or guests.
Step outside to enjoy a large, private covered patio with sweeping Hill Country views...ideal for relaxing or hosting gatherings. The home is landscaped front and back, with modern metal planters adding curb appeal and thoughtful design touches.
Located in the highly sought after Caliterra community, residents enjoy resort style amenities including a pool, splash pad, playground, walking trails, creeks and ponds for fishing, dog park, on site coffee shop, and endless hill country scenery. All just minutes from the charm of downtown Dripping Springs.
This home is the perfect blend of luxury, function, and location. Truly move in ready.
Contact an agent
Home facts
- Year built:2022
- Listing ID #:6995262
- Updated:October 03, 2025 at 07:27 AM
Rooms and interior
- Bedrooms:3
- Total bathrooms:4
- Full bathrooms:3
- Half bathrooms:1
- Living area:2,786 sq. ft.
Heating and cooling
- Cooling:Central
- Heating:Central
Structure and exterior
- Roof:Metal
- Year built:2022
- Building area:2,786 sq. ft.
Schools
- High school:Dripping Springs
- Elementary school:Walnut Springs
Utilities
- Water:Public
- Sewer:Public Sewer
Finances and disclosures
- Price:$722,000
- Price per sq. ft.:$259.15
New listings near 460 Barnhill Loop
- New
 $330,000Active5.03 Acres
$330,000Active5.03 Acres101 Twin Creek Road, Dripping Springs, TX 78620
MLS# 98478684Listed by: WORLD WIDE REALTY,LLC - New
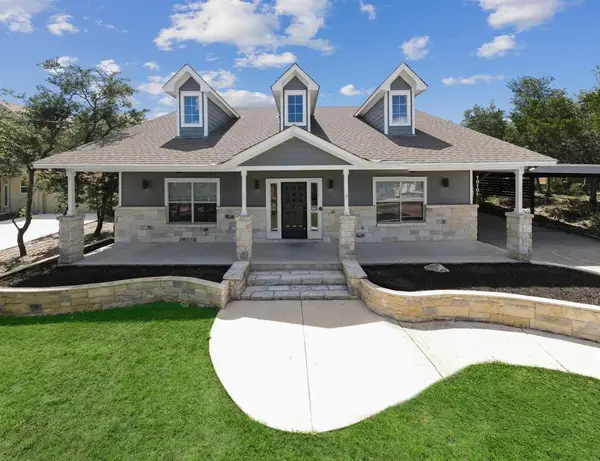 $645,000Active5 beds 4 baths2,699 sq. ft.
$645,000Active5 beds 4 baths2,699 sq. ft.10101 Twin Lake Loop, Dripping Springs, TX 78620
MLS# 8354245Listed by: MORELAND PROPERTIES 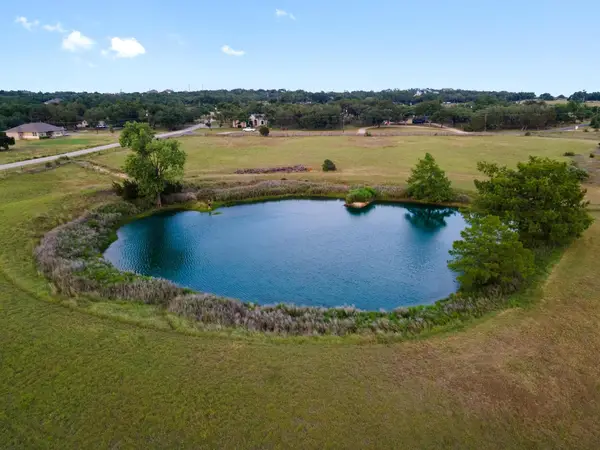 $225,000Active0 Acres
$225,000Active0 AcresTBD Pin Oak St, Dripping Springs, TX 78620
MLS# 6462929Listed by: COMPASS RE TEXAS, LLC- New
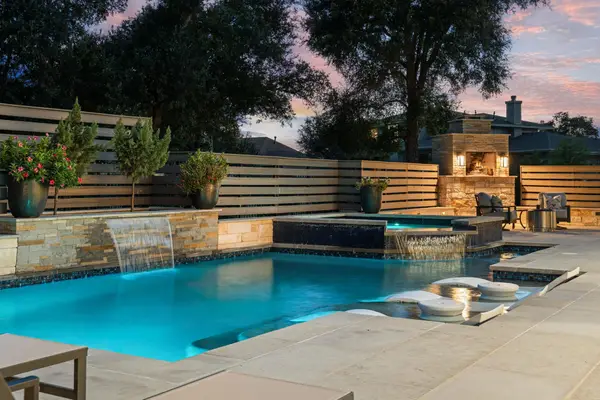 $1,790,000Active4 beds 5 baths4,976 sq. ft.
$1,790,000Active4 beds 5 baths4,976 sq. ft.425 Bunker Ranch Blvd, Dripping Springs, TX 78620
MLS# 6866401Listed by: KELLER WILLIAMS - LAKE TRAVIS - New
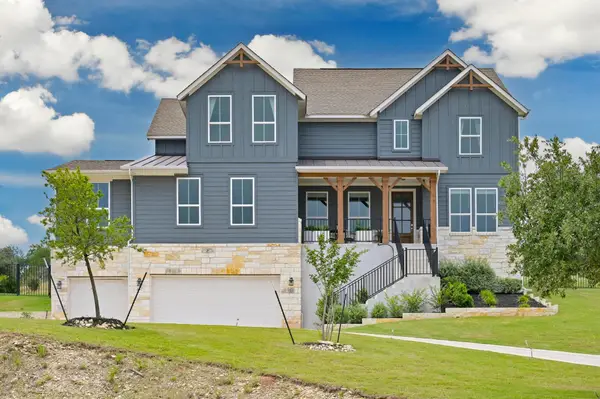 $949,900Active4 beds 4 baths4,313 sq. ft.
$949,900Active4 beds 4 baths4,313 sq. ft.467 Cortaro Dr, Dripping Springs, TX 78620
MLS# 9809547Listed by: AUSTIN HOME GIRLS REALTY - New
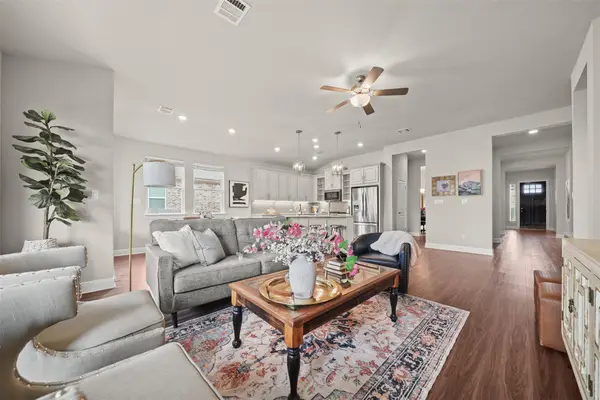 $450,000Active3 beds 2 baths2,004 sq. ft.
$450,000Active3 beds 2 baths2,004 sq. ft.282 Eagle Mountain Trl, Dripping Springs, TX 78620
MLS# 7755375Listed by: HOMES ATX - Open Sat, 10am to 4pmNew
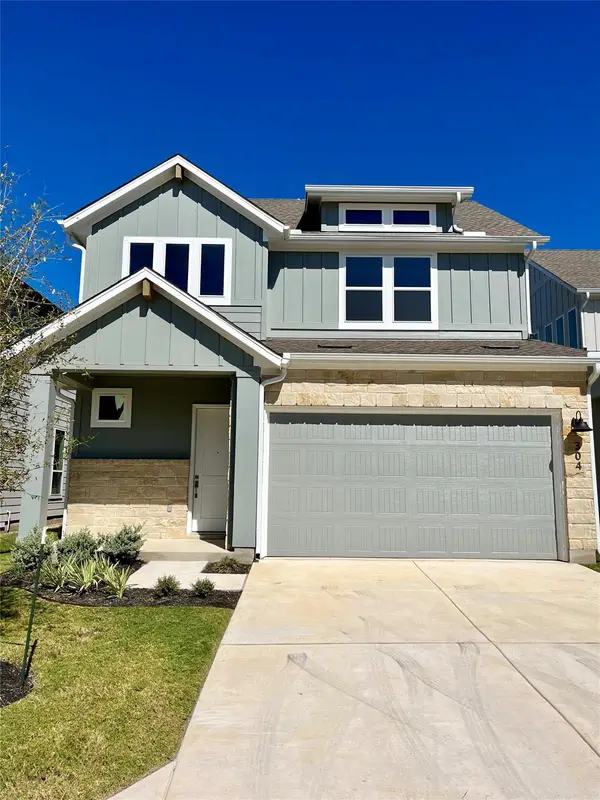 $388,000Active3 beds 3 baths2,035 sq. ft.
$388,000Active3 beds 3 baths2,035 sq. ft.320 Creek Rd #304, Dripping Springs, TX 78620
MLS# 1203999Listed by: GOLDSHER PROPERTIES - New
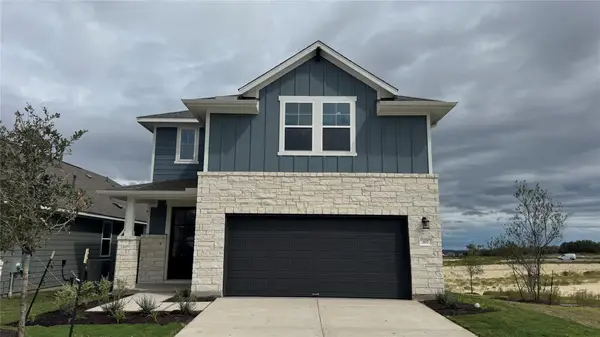 $469,990Active4 beds 4 baths2,671 sq. ft.
$469,990Active4 beds 4 baths2,671 sq. ft.307 Ranier Way, Dripping Springs, TX 78620
MLS# 7474291Listed by: ERA EXPERTS - Open Sat, 12 to 2pmNew
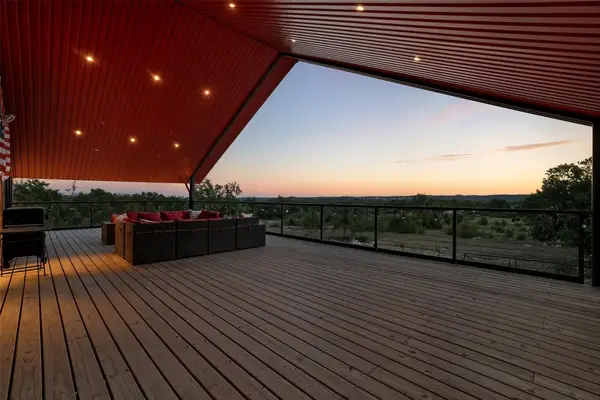 $1,950,000Active3 beds 5 baths3,352 sq. ft.
$1,950,000Active3 beds 5 baths3,352 sq. ft.561 Broken Bit Trl, Dripping Springs, TX 78620
MLS# 6151158Listed by: COMPASS RE TEXAS, LLC - New
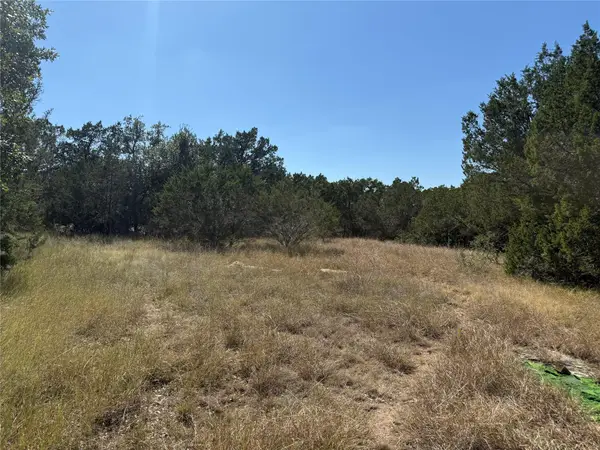 $595,000Active0 Acres
$595,000Active0 Acres917 Roy Creek Trl, Dripping Springs, TX 78620
MLS# 6968742Listed by: CAPITOL RANCH REAL ESTATE
