507 Terrace Canyon Dr, Dripping Springs, TX 78620
Local realty services provided by:Better Homes and Gardens Real Estate Winans
Listed by:jenny cureton
Office:compass re texas, llc.
MLS#:5848779
Source:ACTRIS
Price summary
- Price:$1,499,000
- Price per sq. ft.:$361.2
About this home
A truly remarkable and elegantly designed residence on 1.56 acres in Dripping Springs, offering refined one-story living with a flexible upstairs bonus space. This new construction home features 4 bedrooms, 4.5 bathrooms, and approximately 4,000 sq ft of thoughtfully designed living space that blends luxury, comfort, and functionality.
Inside, soaring 12-foot ceilings throughout create an open, airy atmosphere. The expansive living room is anchored by a dramatic fireplace and flows effortlessly into the heart of the home with an oversized chef’s kitchen outfitted with double islands, marble countertops, custom cabinetry, and a premium THOR stainless steel appliance package. A fully loaded butler’s pantry with abundant storage adds even more utility and style.
The primary suite is a private retreat with high ceilings and a huge walk-in closet. The ensuite bathroom is timeless and serene, designed with premium finishes. Two additional downstairs bedrooms each feature designer en-suite bathrooms, while a third secondary bedroom on the main level also includes a full bathroom, ideal for family or guests. A dedicated study and powder room complete the main floor.
Upstairs offers a flexible bonus room, perfect for a second living area, home gym, or media room, allowing this floor plan to adapt to your lifestyle.
Step outside to the large covered patio with a built-in outdoor kitchen, offering the perfect space to entertain or unwind. The spacious backyard offers plenty of room to add a pool, giving you the opportunity to create your own Hill Country oasis.
This is a one-of-a-kind custom floor plan in Dripping Springs, offering luxurious finishes, thoughtful design, and the space to make it your Hill Country dream.
Contact an agent
Home facts
- Year built:2025
- Listing ID #:5848779
- Updated:October 03, 2025 at 07:27 AM
Rooms and interior
- Bedrooms:4
- Total bathrooms:5
- Full bathrooms:4
- Half bathrooms:1
- Living area:4,150 sq. ft.
Heating and cooling
- Cooling:Central
- Heating:Central
Structure and exterior
- Roof:Composition
- Year built:2025
- Building area:4,150 sq. ft.
Schools
- High school:Dripping Springs
- Elementary school:Sycamore Springs
Utilities
- Water:Public
- Sewer:Septic Tank
Finances and disclosures
- Price:$1,499,000
- Price per sq. ft.:$361.2
New listings near 507 Terrace Canyon Dr
- New
 $330,000Active5.03 Acres
$330,000Active5.03 Acres101 Twin Creek Road, Dripping Springs, TX 78620
MLS# 98478684Listed by: WORLD WIDE REALTY,LLC - New
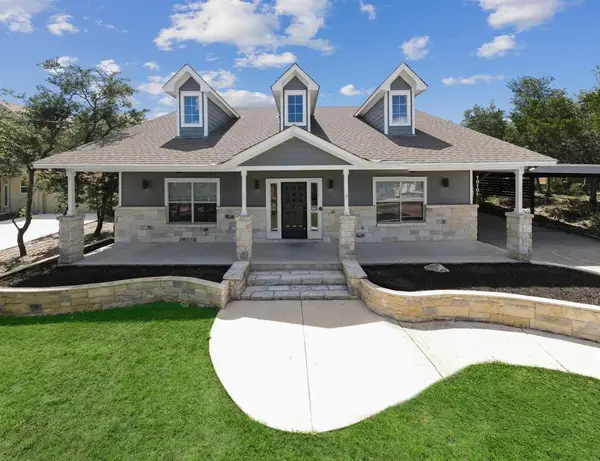 $645,000Active5 beds 4 baths2,699 sq. ft.
$645,000Active5 beds 4 baths2,699 sq. ft.10101 Twin Lake Loop, Dripping Springs, TX 78620
MLS# 8354245Listed by: MORELAND PROPERTIES 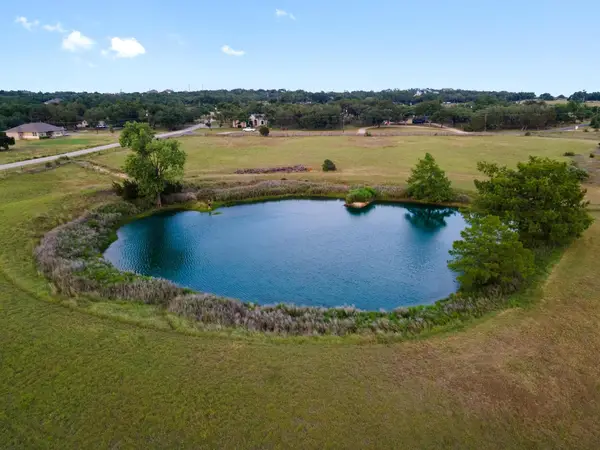 $225,000Active0 Acres
$225,000Active0 AcresTBD Pin Oak St, Dripping Springs, TX 78620
MLS# 6462929Listed by: COMPASS RE TEXAS, LLC- New
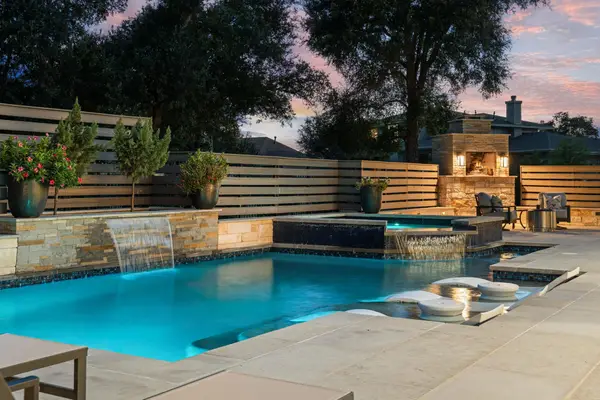 $1,790,000Active4 beds 5 baths4,976 sq. ft.
$1,790,000Active4 beds 5 baths4,976 sq. ft.425 Bunker Ranch Blvd, Dripping Springs, TX 78620
MLS# 6866401Listed by: KELLER WILLIAMS - LAKE TRAVIS - New
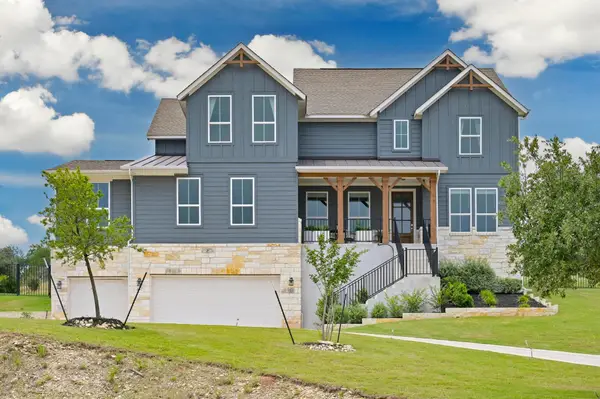 $949,900Active4 beds 4 baths4,313 sq. ft.
$949,900Active4 beds 4 baths4,313 sq. ft.467 Cortaro Dr, Dripping Springs, TX 78620
MLS# 9809547Listed by: AUSTIN HOME GIRLS REALTY - New
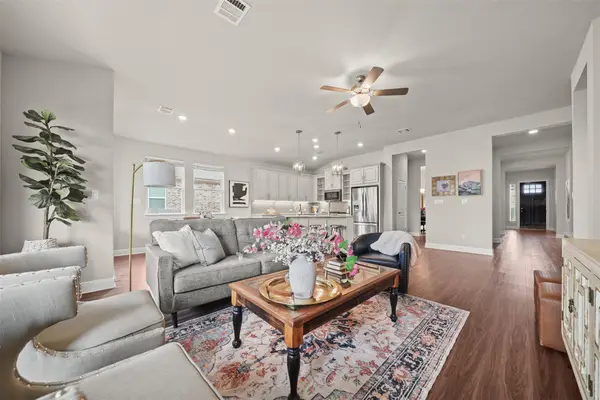 $450,000Active3 beds 2 baths2,004 sq. ft.
$450,000Active3 beds 2 baths2,004 sq. ft.282 Eagle Mountain Trl, Dripping Springs, TX 78620
MLS# 7755375Listed by: HOMES ATX - Open Sat, 10am to 4pmNew
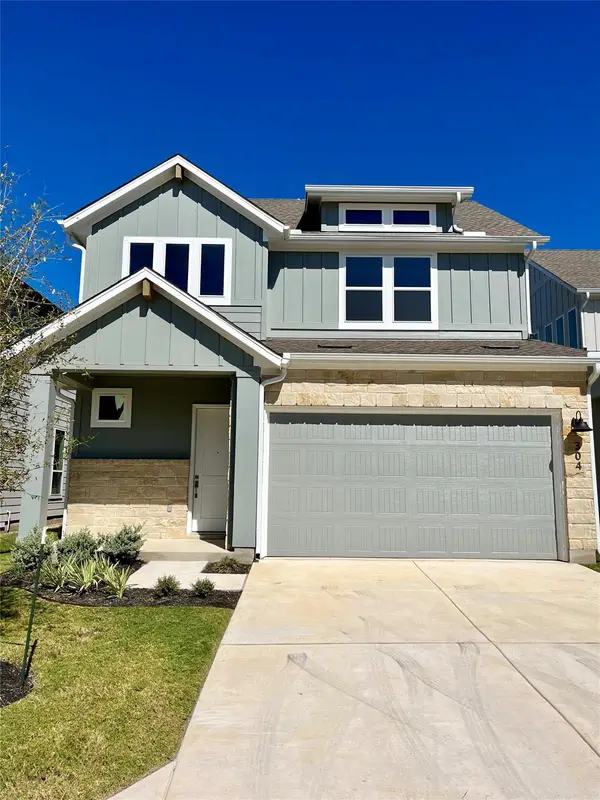 $388,000Active3 beds 3 baths2,035 sq. ft.
$388,000Active3 beds 3 baths2,035 sq. ft.320 Creek Rd #304, Dripping Springs, TX 78620
MLS# 1203999Listed by: GOLDSHER PROPERTIES - New
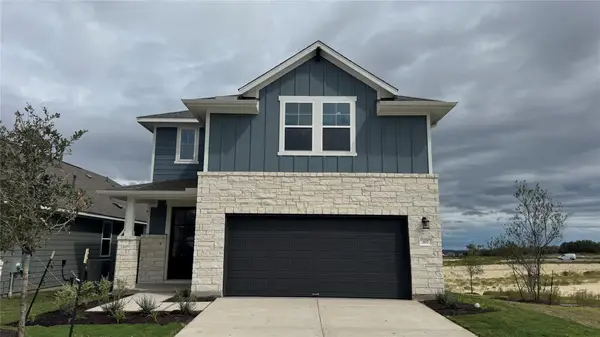 $469,990Active4 beds 4 baths2,671 sq. ft.
$469,990Active4 beds 4 baths2,671 sq. ft.307 Ranier Way, Dripping Springs, TX 78620
MLS# 7474291Listed by: ERA EXPERTS - Open Sat, 12 to 2pmNew
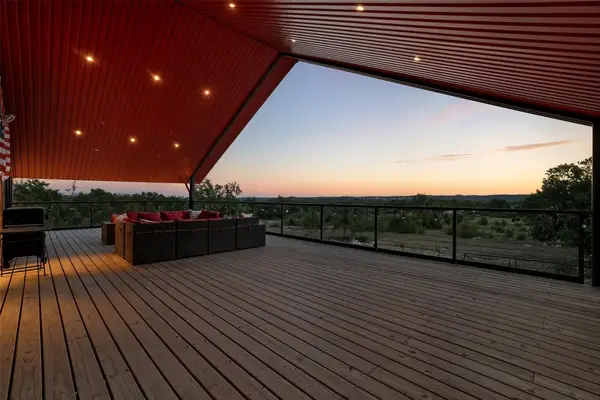 $1,950,000Active3 beds 5 baths3,352 sq. ft.
$1,950,000Active3 beds 5 baths3,352 sq. ft.561 Broken Bit Trl, Dripping Springs, TX 78620
MLS# 6151158Listed by: COMPASS RE TEXAS, LLC - New
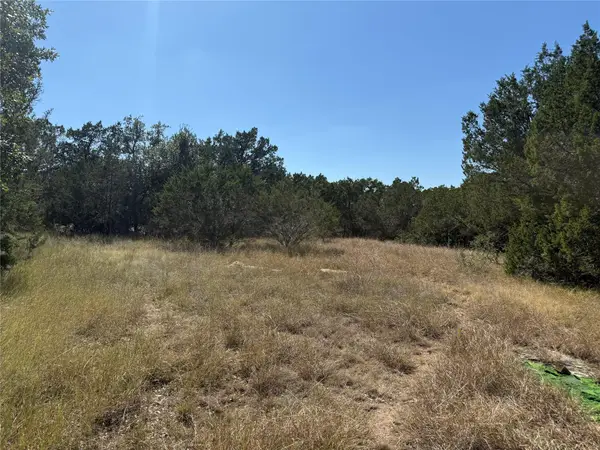 $595,000Active0 Acres
$595,000Active0 Acres917 Roy Creek Trl, Dripping Springs, TX 78620
MLS# 6968742Listed by: CAPITOL RANCH REAL ESTATE
