617 Chama Trce, Dripping Springs, TX 78620
Local realty services provided by:Better Homes and Gardens Real Estate Winans
Listed by:benee arndt
Office:christie's int'l real estate
MLS#:4203923
Source:ACTRIS
Price summary
- Price:$1,150,000
- Price per sq. ft.:$302
- Monthly HOA dues:$26.25
About this home
**Seller is offering $7500 “carpet credit”** Tucked within the gated neighborhood of Chama Trace, this hill country retreat stretches across 2 lightly restricted acres, where the sky feels just a little bigger and the pace of life slows to something sweeter. Built with intention and room to breathe, the custom home unfolds across a mostly single-story layout, with an expansive bonus room tucked upstairs. The main level lives large, with a seamless flow between living, dining, and kitchen, anchored by high ceilings and expansive windows that pull in soft hill country light. The designer kitchen is a true standout—custom cabinetry, an induction cooktop, generous prep space, granite countertops and a layout that makes everyday meals feel like an occasion. Every detail feels thought through, from the double washer/dryer option to the deep storage throughout the home. Out back, the world opens up. A shimmering pool is framed by native trees and wide-open skies, while a firepit invites long conversations under the stars. A basketball court adds another layer of play, an herb garden adds fresh flavor to your kitchen and a touch of greenery to your outdoor space, and there’s still room for more. The property is fenced and ready for your four-legged companions, including the one horse allowed, and chickens if you're dreaming of fresh eggs and morning coffee on the porch. The oversized 3.5-car garage brings the flexibility you didn’t know you needed—space for vehicles, tools, and all the gear that comes with living life fully. Set in Dripping Springs ISD, with the quiet comfort of a gated community and a layout designed for easy living, this property offers the space to unwind, the freedom to create, and the kind of thoughtful design that supports both everyday life and long weekends at home.
Contact an agent
Home facts
- Year built:2014
- Listing ID #:4203923
- Updated:October 03, 2025 at 03:26 PM
Rooms and interior
- Bedrooms:5
- Total bathrooms:3
- Full bathrooms:3
- Living area:3,808 sq. ft.
Heating and cooling
- Cooling:Central, Electric
- Heating:Central, Electric
Structure and exterior
- Roof:Composition
- Year built:2014
- Building area:3,808 sq. ft.
Schools
- High school:Dripping Springs
- Elementary school:WildwoodSprings
Utilities
- Water:Well
- Sewer:Septic Tank
Finances and disclosures
- Price:$1,150,000
- Price per sq. ft.:$302
- Tax amount:$13,295 (2024)
New listings near 617 Chama Trce
- Open Sun, 1 to 3pmNew
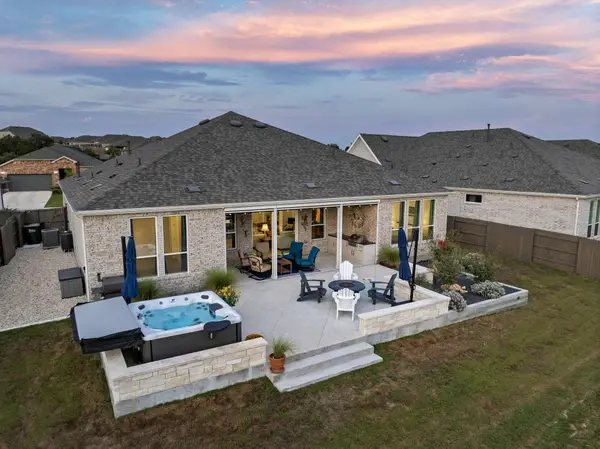 $649,900Active3 beds 3 baths2,180 sq. ft.
$649,900Active3 beds 3 baths2,180 sq. ft.253 Barn Hill Loop, Dripping Springs, TX 78620
MLS# 6375484Listed by: COMPASS RE TEXAS, LLC - New
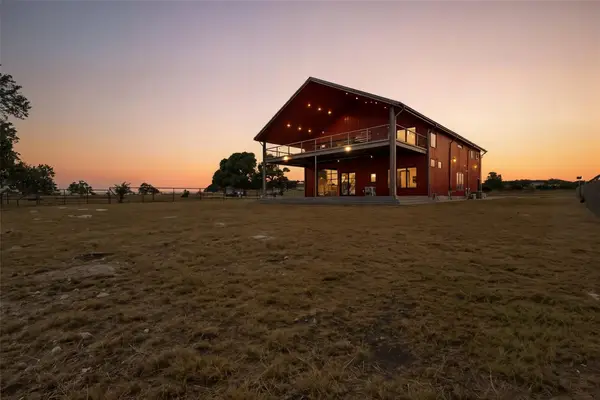 $1,950,000Active3 beds 5 baths3,352 sq. ft.
$1,950,000Active3 beds 5 baths3,352 sq. ft.561 Broken Bit Trl, Dripping Springs, TX 78620
MLS# 8949577Listed by: COMPASS RE TEXAS, LLC - New
 $330,000Active5.03 Acres
$330,000Active5.03 Acres101 Twin Creek Road, Dripping Springs, TX 78620
MLS# 98478684Listed by: WORLD WIDE REALTY,LLC - New
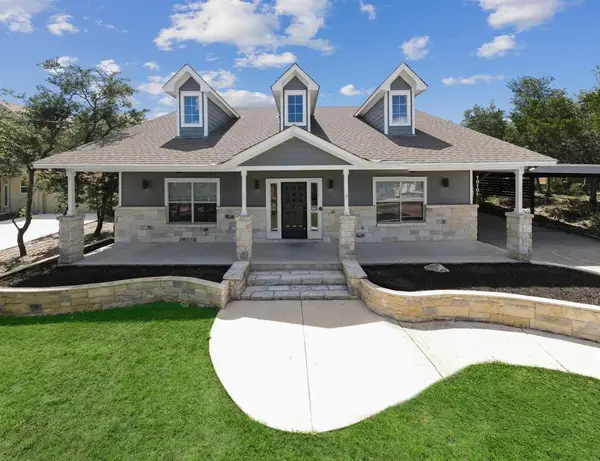 $645,000Active5 beds 4 baths2,699 sq. ft.
$645,000Active5 beds 4 baths2,699 sq. ft.10101 Twin Lake Loop, Dripping Springs, TX 78620
MLS# 8354245Listed by: MORELAND PROPERTIES 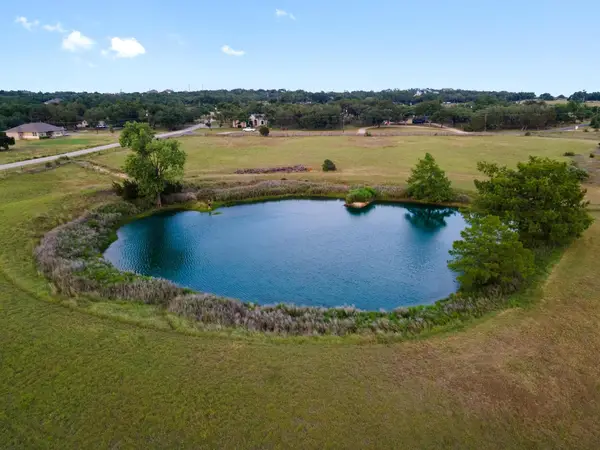 $225,000Active0 Acres
$225,000Active0 AcresTBD Pin Oak St, Dripping Springs, TX 78620
MLS# 6462929Listed by: COMPASS RE TEXAS, LLC- New
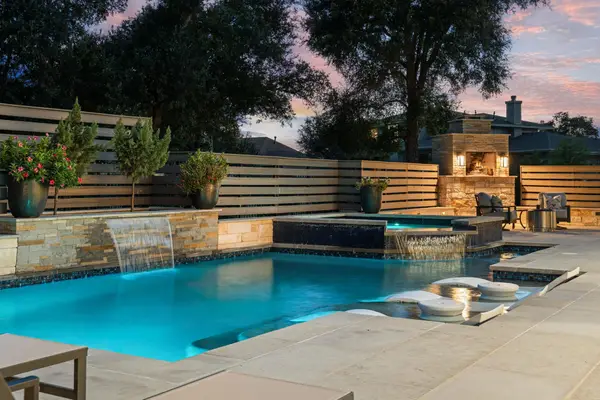 $1,790,000Active4 beds 5 baths4,976 sq. ft.
$1,790,000Active4 beds 5 baths4,976 sq. ft.425 Bunker Ranch Blvd, Dripping Springs, TX 78620
MLS# 6866401Listed by: KELLER WILLIAMS - LAKE TRAVIS - New
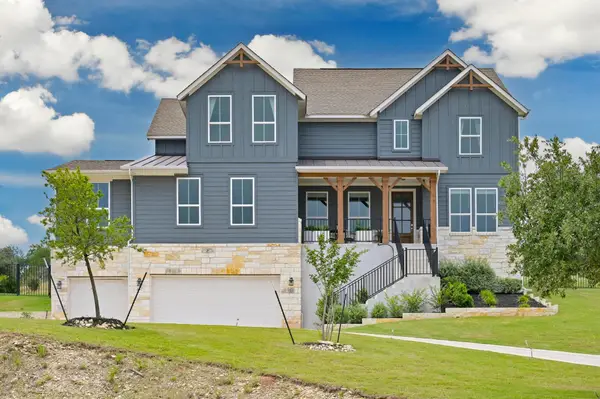 $949,900Active4 beds 4 baths4,313 sq. ft.
$949,900Active4 beds 4 baths4,313 sq. ft.467 Cortaro Dr, Dripping Springs, TX 78620
MLS# 9809547Listed by: AUSTIN HOME GIRLS REALTY - New
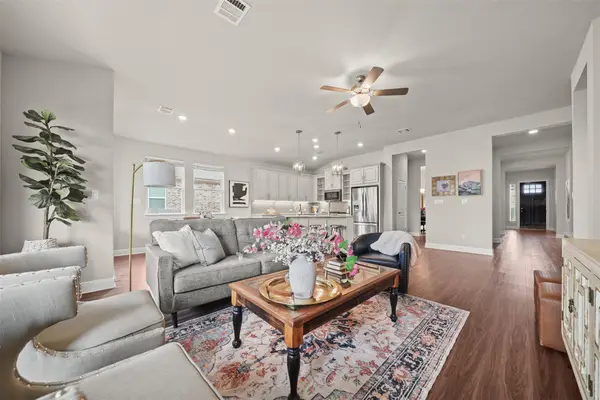 $450,000Active3 beds 2 baths2,004 sq. ft.
$450,000Active3 beds 2 baths2,004 sq. ft.282 Eagle Mountain Trl, Dripping Springs, TX 78620
MLS# 7755375Listed by: HOMES ATX - Open Sat, 10am to 4pmNew
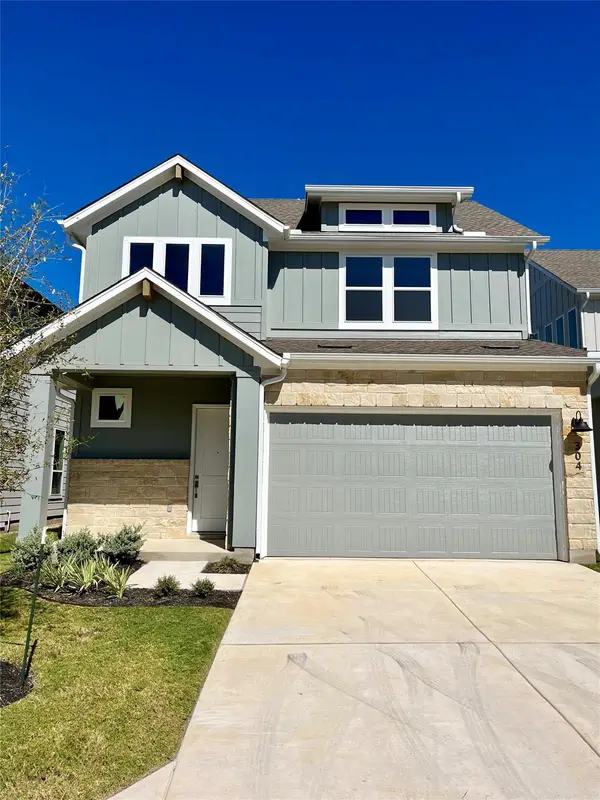 $388,000Active3 beds 3 baths2,035 sq. ft.
$388,000Active3 beds 3 baths2,035 sq. ft.320 Creek Rd #304, Dripping Springs, TX 78620
MLS# 1203999Listed by: GOLDSHER PROPERTIES - New
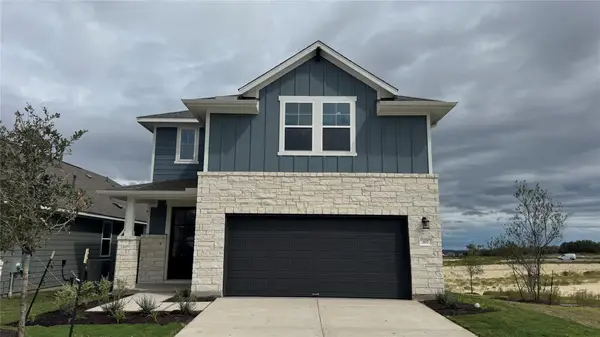 $469,990Active4 beds 4 baths2,671 sq. ft.
$469,990Active4 beds 4 baths2,671 sq. ft.307 Ranier Way, Dripping Springs, TX 78620
MLS# 7474291Listed by: ERA EXPERTS
