626 Canyon Rim Dr, Dripping Springs, TX 78620
Local realty services provided by:Better Homes and Gardens Real Estate Winans
Listed by:anna stevens
Office:legacy austin realty
MLS#:1542076
Source:ACTRIS
Price summary
- Price:$1,095,000
- Price per sq. ft.:$316.75
About this home
Stunning find tucked back at the end of Sunset Canyon North in Dripping Springs with gorgeous, long range sunset views visible from both inside the home and the expansive backyard. The interior was recently remodeled on this 4 bedroom / 3.5 bath home with 3,130SF including the kitchen, bathrooms, living room, and dining room plus an additional 328SF outbuilding. On the main level you walk into an open concept home with ample natural light, new floors, neutral paint, and a beautifully remodeled kitchen that opens to the family room, dining room and breakfast nook. Enjoy the expansive views from the attached sunroom that overlooks your private 1.3 acre estate. The master, along with two guest bedrooms are located on the main level. The master bathroom is beautifully redone with a soaking sub and separate walk in shower. The full guest bath was also remodeled with striking finishes, dual sinks, and walk in shower. There is an additional downstairs half bath for guests, and upstairs you will find a large fourth bedroom with full bathroom perfect for guests that can double as a play/game room. All bedroom closets provide ample storage with built-in organizational systems. In addition to the updated interior, outside you'll be amazed by the open backyard with fenced in pool, fire pit, entertaining area, and even a tree house at the rear of the property. The outbuilding is ready for your imagination that could serve as a detached office, gym, studio, workshop or playroom as it is climate controlled with a mini-split AC system. The major components have also recently been replaced including the roof, all main house windows, and 2 AC systems. Come enjoy your private oasis, with no mandatory HOA, low taxes, and the incredible Dripping Springs ISD schools (zoned to SSE, SSMS ), yet just a quick 30 minute drive to Austin and the airport. Perfect for owner occupancy or STR!
Contact an agent
Home facts
- Year built:1992
- Listing ID #:1542076
- Updated:October 03, 2025 at 03:26 PM
Rooms and interior
- Bedrooms:4
- Total bathrooms:4
- Full bathrooms:3
- Half bathrooms:1
- Living area:3,457 sq. ft.
Heating and cooling
- Cooling:Central
- Heating:Central
Structure and exterior
- Roof:Shingle
- Year built:1992
- Building area:3,457 sq. ft.
Schools
- High school:Dripping Springs
- Elementary school:Sycamore Springs
Utilities
- Water:Public
- Sewer:Septic Tank
Finances and disclosures
- Price:$1,095,000
- Price per sq. ft.:$316.75
- Tax amount:$10,115 (2024)
New listings near 626 Canyon Rim Dr
- Open Sun, 1 to 3pmNew
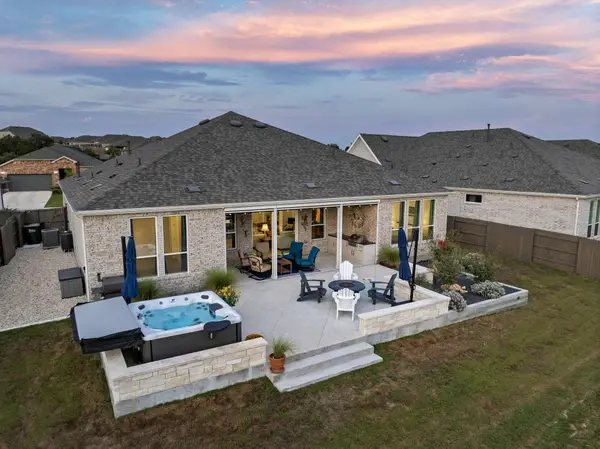 $649,900Active3 beds 3 baths2,180 sq. ft.
$649,900Active3 beds 3 baths2,180 sq. ft.253 Barn Hill Loop, Dripping Springs, TX 78620
MLS# 6375484Listed by: COMPASS RE TEXAS, LLC - New
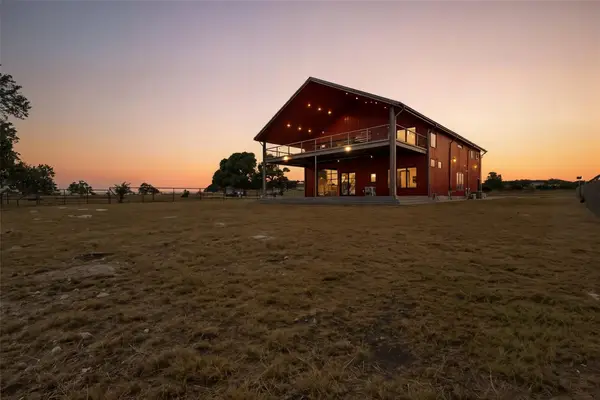 $1,950,000Active3 beds 5 baths3,352 sq. ft.
$1,950,000Active3 beds 5 baths3,352 sq. ft.561 Broken Bit Trl, Dripping Springs, TX 78620
MLS# 8949577Listed by: COMPASS RE TEXAS, LLC - New
 $330,000Active5.03 Acres
$330,000Active5.03 Acres101 Twin Creek Road, Dripping Springs, TX 78620
MLS# 98478684Listed by: WORLD WIDE REALTY,LLC - New
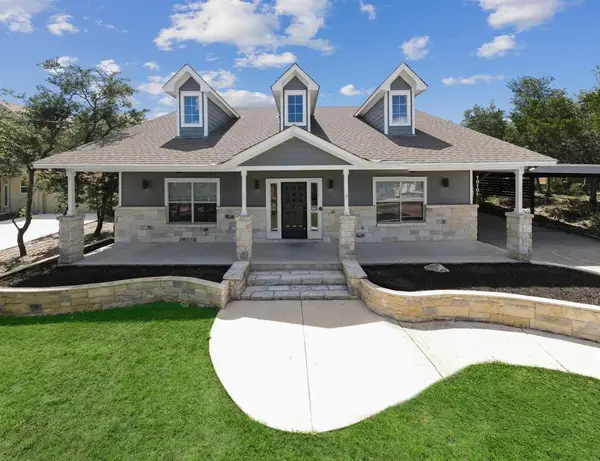 $645,000Active5 beds 4 baths2,699 sq. ft.
$645,000Active5 beds 4 baths2,699 sq. ft.10101 Twin Lake Loop, Dripping Springs, TX 78620
MLS# 8354245Listed by: MORELAND PROPERTIES 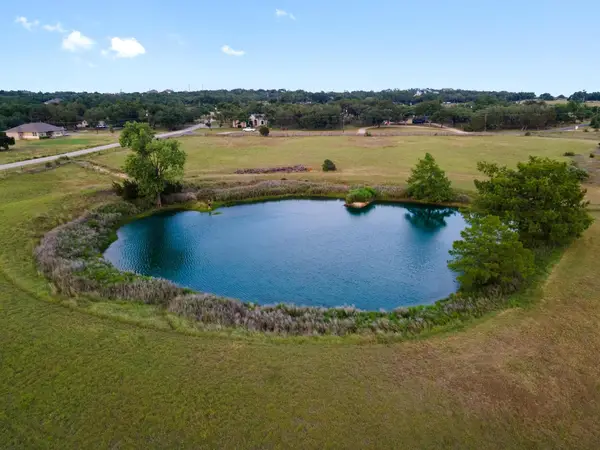 $225,000Active0 Acres
$225,000Active0 AcresTBD Pin Oak St, Dripping Springs, TX 78620
MLS# 6462929Listed by: COMPASS RE TEXAS, LLC- New
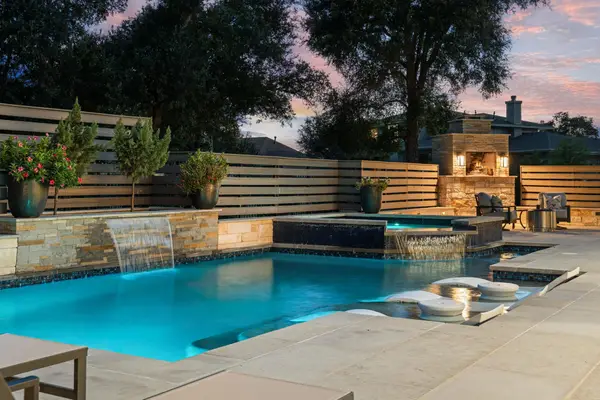 $1,790,000Active4 beds 5 baths4,976 sq. ft.
$1,790,000Active4 beds 5 baths4,976 sq. ft.425 Bunker Ranch Blvd, Dripping Springs, TX 78620
MLS# 6866401Listed by: KELLER WILLIAMS - LAKE TRAVIS - New
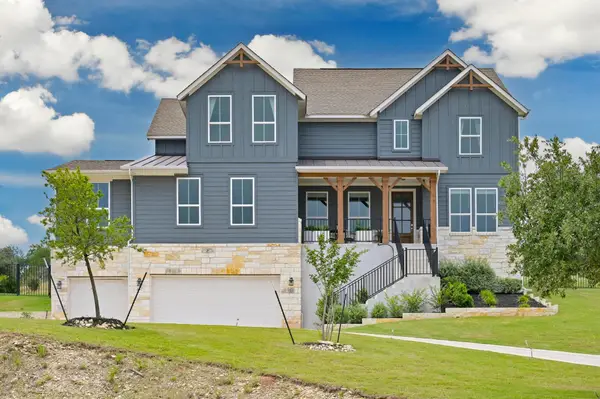 $949,900Active4 beds 4 baths4,313 sq. ft.
$949,900Active4 beds 4 baths4,313 sq. ft.467 Cortaro Dr, Dripping Springs, TX 78620
MLS# 9809547Listed by: AUSTIN HOME GIRLS REALTY - New
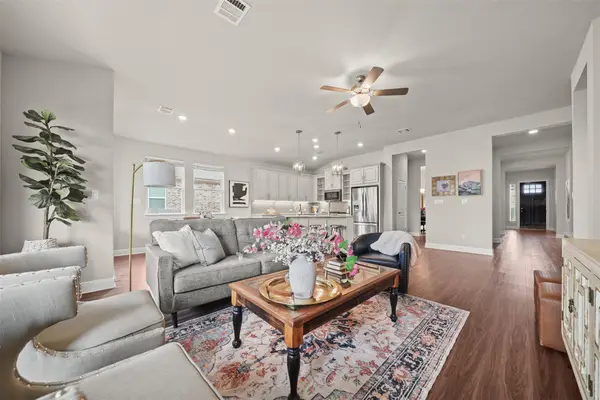 $450,000Active3 beds 2 baths2,004 sq. ft.
$450,000Active3 beds 2 baths2,004 sq. ft.282 Eagle Mountain Trl, Dripping Springs, TX 78620
MLS# 7755375Listed by: HOMES ATX - Open Sat, 10am to 4pmNew
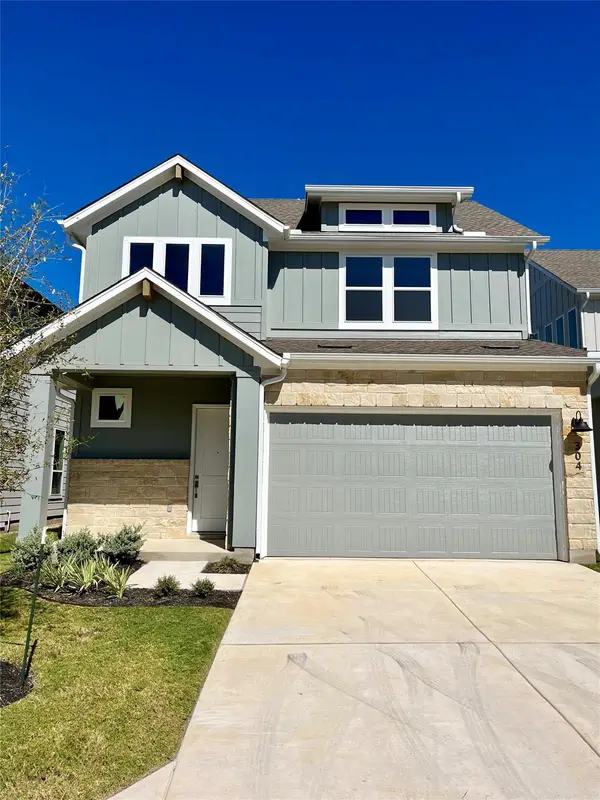 $388,000Active3 beds 3 baths2,035 sq. ft.
$388,000Active3 beds 3 baths2,035 sq. ft.320 Creek Rd #304, Dripping Springs, TX 78620
MLS# 1203999Listed by: GOLDSHER PROPERTIES - New
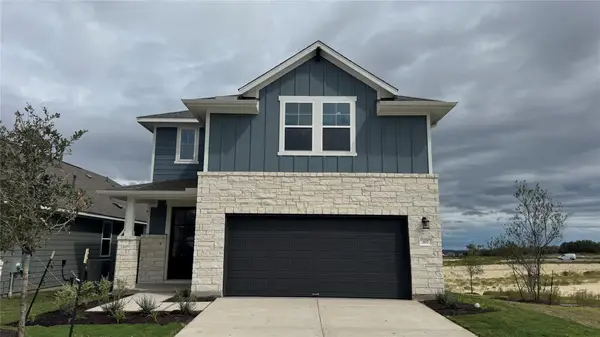 $469,990Active4 beds 4 baths2,671 sq. ft.
$469,990Active4 beds 4 baths2,671 sq. ft.307 Ranier Way, Dripping Springs, TX 78620
MLS# 7474291Listed by: ERA EXPERTS
