716 Dayridge Dr, Dripping Springs, TX 78620
Local realty services provided by:Better Homes and Gardens Real Estate Winans
Listed by:kristen scudder
Office:horizon realty
MLS#:3013000
Source:ACTRIS
716 Dayridge Dr,Dripping Springs, TX 78620
$649,099
- 3 Beds
- 3 Baths
- 2,437 sq. ft.
- Single family
- Active
Price summary
- Price:$649,099
- Price per sq. ft.:$266.35
- Monthly HOA dues:$150
About this home
Seller offering a $10K rate buy down credit to lower your monthly mortgage payment!! Welcome to your Texas Hill Country Dream in the heart of Dripping Springs, Texas! This home is an entertainer's dream with an open concept layout that has spaces to host friends and family both inside and out. The fun begins at the front porch which is the perfect place to enjoy a cup of coffee or a glass a wine. As you move into the inside of the home a large kitchen island overlooks the living and dining spaces. Last but not least, is your outdoor space that offers 500 additional square feet of entertainment space with an island grill, outdoor TV and custom flooring, all while backing up to a peaceful greenbelt for added privacy. Now onto the details. Dayridge features 11 foot ceilings, custom Shiplap walls in hallway and primary retreat, 3 spacious bedrooms, a dedicated home office, 2.5 bathrooms, and a rare 3-car garage. The primary retreat has separate vanities, large walk in glass shower, a separate garden style tub and a massive walk in closet with a lockable jewelry cabinet. Refrigerator, washer and dryer convey. This home is a short 3 minute walk from the Hazy Hills Manor built in 1940 by the Townes Family. Hazy Hills Manor hosts community star glazing events and community plays or just you enjoy your morning walk. Dayridge has easy access to Austin - meaning east of Ranch Road 12 - whew! Wifi and cable included with the HOA fees. The HOA has features a community split-level infinity pool, playgrounds for both the kids and dogs, hiking and biking trails, coffee bar, a community area with a fitness center, business center with coffee bar and the Hazy Hills Manor. The HOA has social events all year round therefore a great way to meet your neighbors in the community. Daycare facilities are in the community and a wine bar and ice cream parlor are coming soon! Welcome home!
Contact an agent
Home facts
- Year built:2018
- Listing ID #:3013000
- Updated:October 03, 2025 at 03:54 PM
Rooms and interior
- Bedrooms:3
- Total bathrooms:3
- Full bathrooms:2
- Half bathrooms:1
- Living area:2,437 sq. ft.
Heating and cooling
- Cooling:Central
- Heating:Central
Structure and exterior
- Roof:Composition
- Year built:2018
- Building area:2,437 sq. ft.
Schools
- High school:Dripping Springs
- Elementary school:Dripping Springs
Utilities
- Water:MUD
- Sewer:Public Sewer
Finances and disclosures
- Price:$649,099
- Price per sq. ft.:$266.35
- Tax amount:$14,191 (2024)
New listings near 716 Dayridge Dr
- Open Sun, 1 to 3pmNew
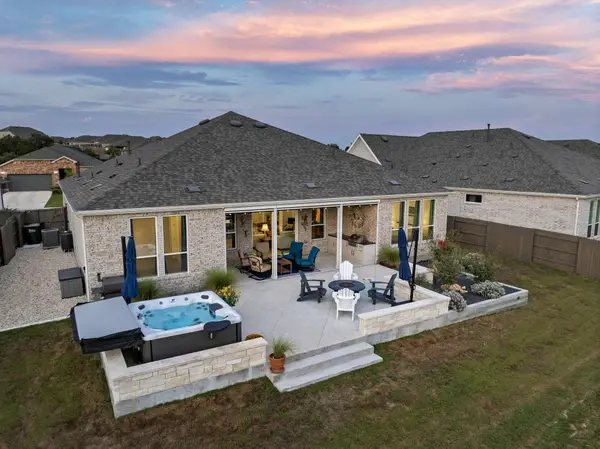 $649,900Active3 beds 3 baths2,180 sq. ft.
$649,900Active3 beds 3 baths2,180 sq. ft.253 Barn Hill Loop, Dripping Springs, TX 78620
MLS# 6375484Listed by: COMPASS RE TEXAS, LLC - New
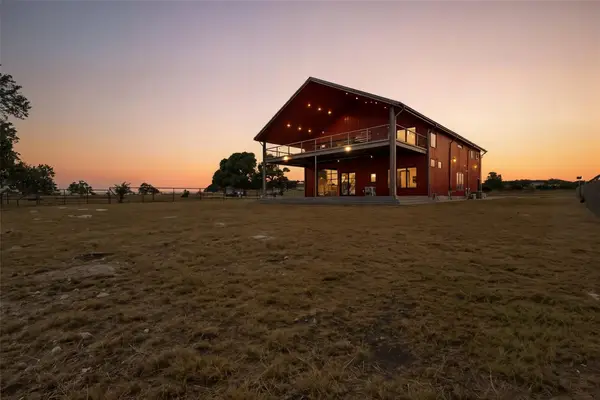 $1,950,000Active3 beds 5 baths3,352 sq. ft.
$1,950,000Active3 beds 5 baths3,352 sq. ft.561 Broken Bit Trl, Dripping Springs, TX 78620
MLS# 8949577Listed by: COMPASS RE TEXAS, LLC - New
 $330,000Active5.03 Acres
$330,000Active5.03 Acres101 Twin Creek Road, Dripping Springs, TX 78620
MLS# 98478684Listed by: WORLD WIDE REALTY,LLC - New
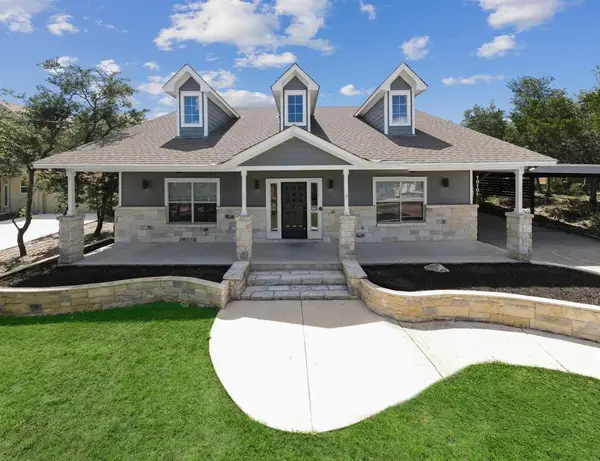 $645,000Active5 beds 4 baths2,699 sq. ft.
$645,000Active5 beds 4 baths2,699 sq. ft.10101 Twin Lake Loop, Dripping Springs, TX 78620
MLS# 8354245Listed by: MORELAND PROPERTIES 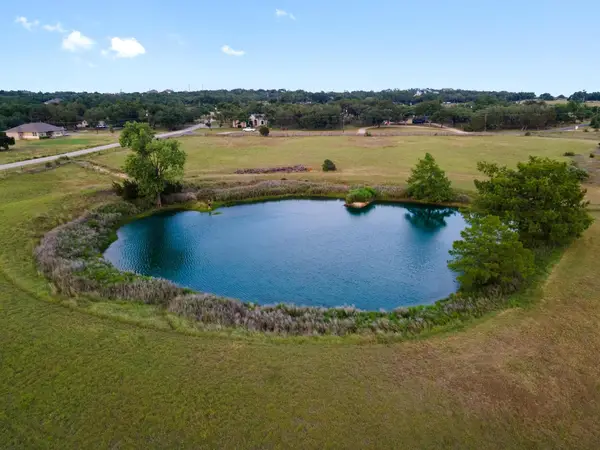 $225,000Active0 Acres
$225,000Active0 AcresTBD Pin Oak St, Dripping Springs, TX 78620
MLS# 6462929Listed by: COMPASS RE TEXAS, LLC- New
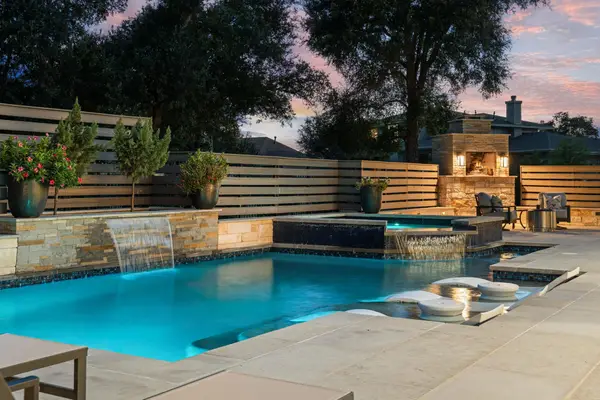 $1,790,000Active4 beds 5 baths4,976 sq. ft.
$1,790,000Active4 beds 5 baths4,976 sq. ft.425 Bunker Ranch Blvd, Dripping Springs, TX 78620
MLS# 6866401Listed by: KELLER WILLIAMS - LAKE TRAVIS - New
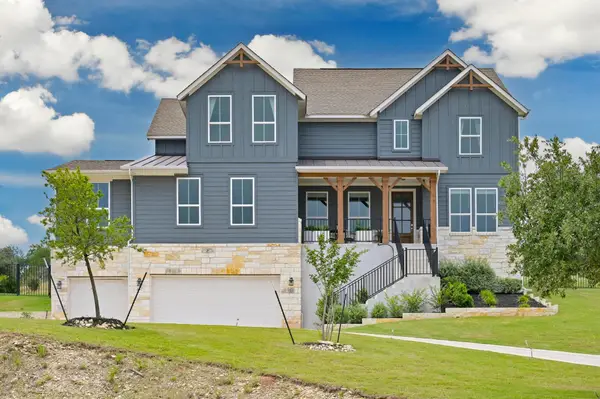 $949,900Active4 beds 4 baths4,313 sq. ft.
$949,900Active4 beds 4 baths4,313 sq. ft.467 Cortaro Dr, Dripping Springs, TX 78620
MLS# 9809547Listed by: AUSTIN HOME GIRLS REALTY - New
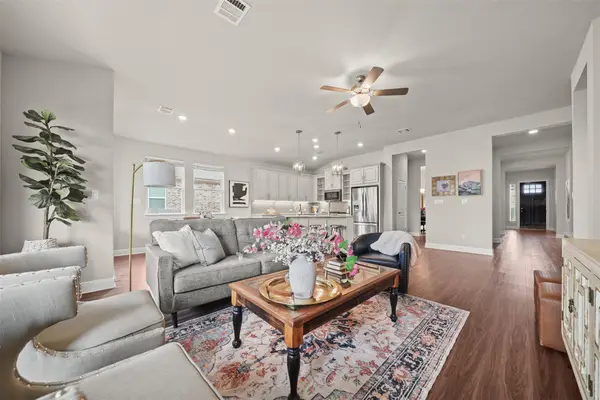 $450,000Active3 beds 2 baths2,004 sq. ft.
$450,000Active3 beds 2 baths2,004 sq. ft.282 Eagle Mountain Trl, Dripping Springs, TX 78620
MLS# 7755375Listed by: HOMES ATX - Open Sat, 10am to 4pmNew
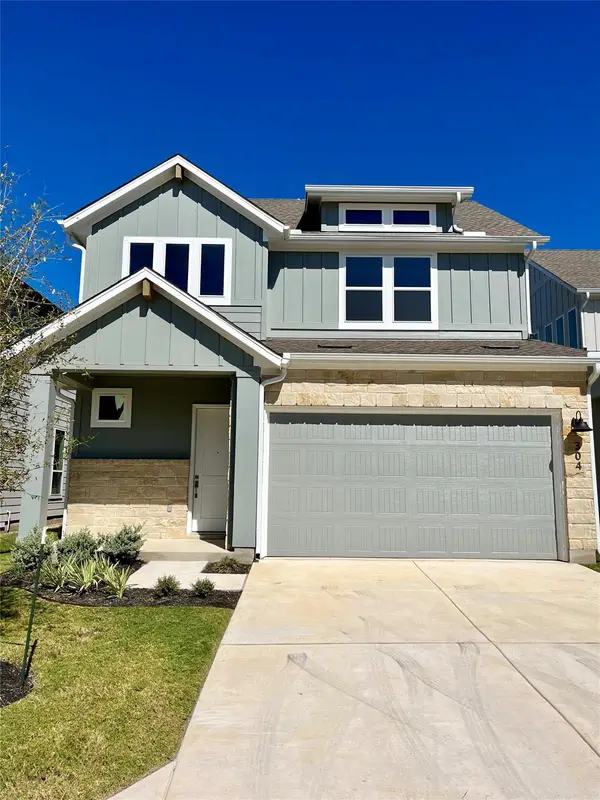 $388,000Active3 beds 3 baths2,035 sq. ft.
$388,000Active3 beds 3 baths2,035 sq. ft.320 Creek Rd #304, Dripping Springs, TX 78620
MLS# 1203999Listed by: GOLDSHER PROPERTIES - New
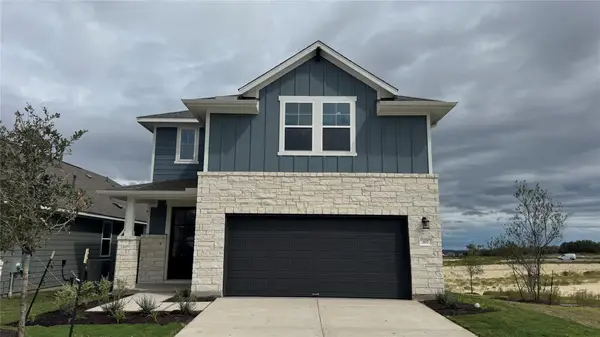 $469,990Active4 beds 4 baths2,671 sq. ft.
$469,990Active4 beds 4 baths2,671 sq. ft.307 Ranier Way, Dripping Springs, TX 78620
MLS# 7474291Listed by: ERA EXPERTS
