10917 Duster Drive, El Paso, TX 79934
Local realty services provided by:Better Homes and Gardens Real Estate Elevate
Listed by: derek g. dalition
Office: keller williams realty
MLS#:930956
Source:TX_GEPAR
Price summary
- Price:$310,000
- Price per sq. ft.:$169.21
About this home
Stylish Comfort Meets Outdoor Fun in Sandstone Ranch
Welcome to 10917 Duster Drive, a beautifully updated 4-bedroom, 2-bath home in Northeast El Paso's sought-after Sandstone Ranch community. With 1,832 square feet of living space, this move-in-ready gem offers easy access to mountains, Ft. Bliss, parks, schools, restaurants, & shopping.
Step inside to soaring vaulted ceilings that enhance the spacious feel of every room. The kitchen is a standout—featuring sleek quartz countertops, a gas range, & modern finishes perfect for home-cooked meals and entertaining. Recent upgrades include new laminate flooring throughout (no carpet), refreshed bathroom cabinetry, and custom fireplace detailing.
Smart switches and exterior cameras add convenience and peace of mind, while the garage offers generous built-in storage. The backyard is ready for year-round enjoyment with a saltwater pool, spa, fire pit, and deck—ideal for relaxing or hosting friends.
This home blends thoughtful updates with inviting spac
Contact an agent
Home facts
- Year built:2006
- Listing ID #:930956
- Added:58 day(s) ago
- Updated:November 23, 2025 at 04:56 PM
Rooms and interior
- Bedrooms:4
- Total bathrooms:2
- Full bathrooms:2
- Living area:1,832 sq. ft.
Heating and cooling
- Cooling:Ceiling Fan(s), Central Air, Refrigerated
- Heating:Central
Structure and exterior
- Year built:2006
- Building area:1,832 sq. ft.
- Lot area:0.12 Acres
Schools
- High school:Andress
- Middle school:Richardson
- Elementary school:Tom Lea Jr
Utilities
- Water:City
Finances and disclosures
- Price:$310,000
- Price per sq. ft.:$169.21
New listings near 10917 Duster Drive
- New
 $178,000Active-- beds -- baths2,344 sq. ft.
$178,000Active-- beds -- baths2,344 sq. ft.7336 Alpha Avenue, El Paso, TX 79915
MLS# 934116Listed by: EXP REALTY LLC - Open Sun, 9 to 11pmNew
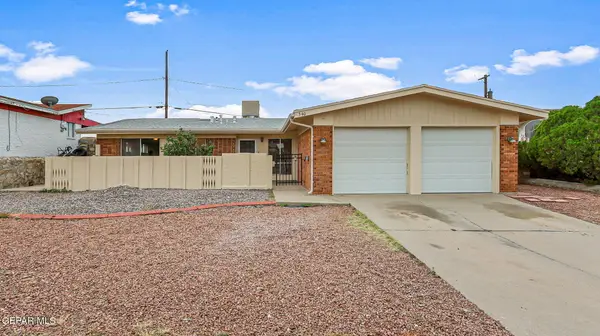 $279,000Active3 beds 1 baths1,530 sq. ft.
$279,000Active3 beds 1 baths1,530 sq. ft.540 Marthmont Way, El Paso, TX 79912
MLS# 934112Listed by: SANDY MESSER AND ASSOCIATES - Open Sun, 8 to 11pmNew
 $310,000Active3 beds 3 baths2,240 sq. ft.
$310,000Active3 beds 3 baths2,240 sq. ft.12297 Kingsgate Court, El Paso, TX 79928
MLS# 934113Listed by: CENTURY 21 THE EDGE - New
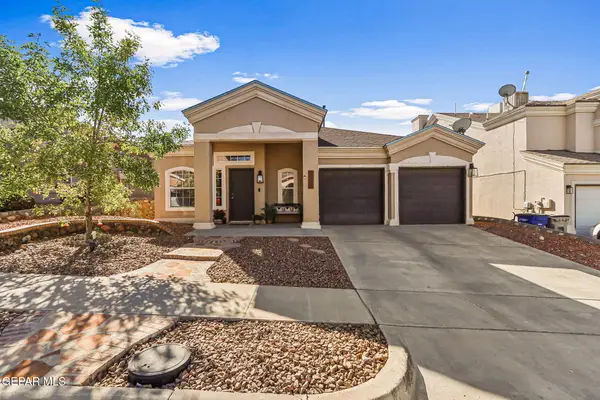 $269,990Active3 beds 2 baths1,608 sq. ft.
$269,990Active3 beds 2 baths1,608 sq. ft.224 Ferinand Court, El Paso, TX 79932
MLS# 934115Listed by: HOME PROS REAL ESTATE GROUP - New
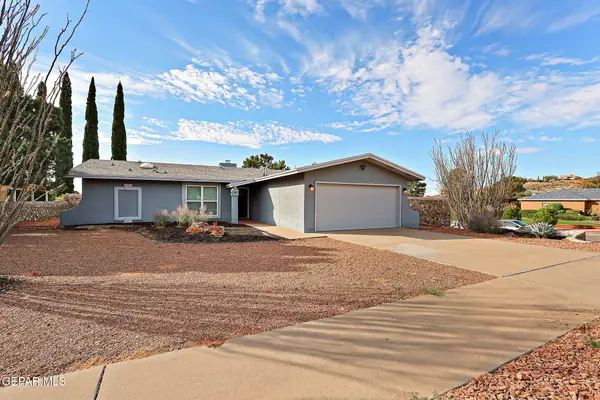 $300,000Active3 beds 2 baths1,680 sq. ft.
$300,000Active3 beds 2 baths1,680 sq. ft.625 El Gusto Drive, El Paso, TX 79912
MLS# 934110Listed by: KELLER WILLIAMS REALTY - New
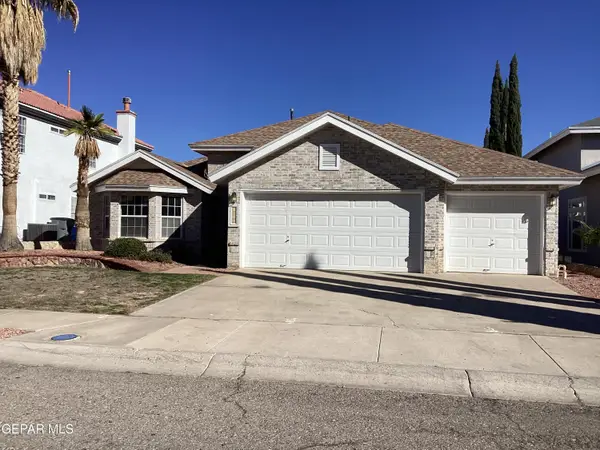 $289,500Active3 beds 2 baths1,964 sq. ft.
$289,500Active3 beds 2 baths1,964 sq. ft.1936 Shadow Ridge Drive, El Paso, TX 79938
MLS# 934104Listed by: COLDWELL BANKER HERITAGE R E - New
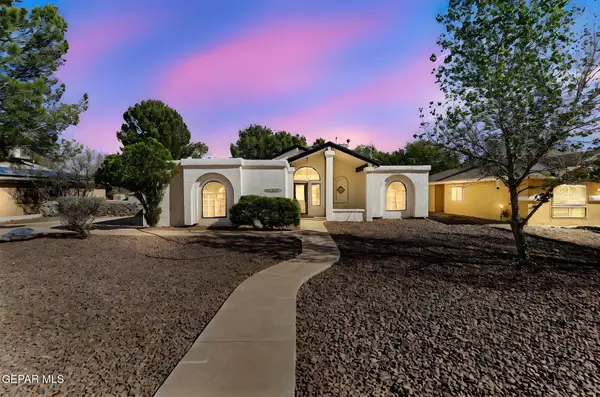 $299,900Active3 beds 1 baths1,503 sq. ft.
$299,900Active3 beds 1 baths1,503 sq. ft.5656 Costa Blanca Place, El Paso, TX 79932
MLS# 934105Listed by: HOME PROS REAL ESTATE GROUP - New
 $314,900Active4 beds 2 baths2,807 sq. ft.
$314,900Active4 beds 2 baths2,807 sq. ft.12329 Tierra Arroyo Drive, El Paso, TX 79938
MLS# 934106Listed by: REALTY ONE GROUP MENDEZ BURK - Open Sun, 8 to 11pmNew
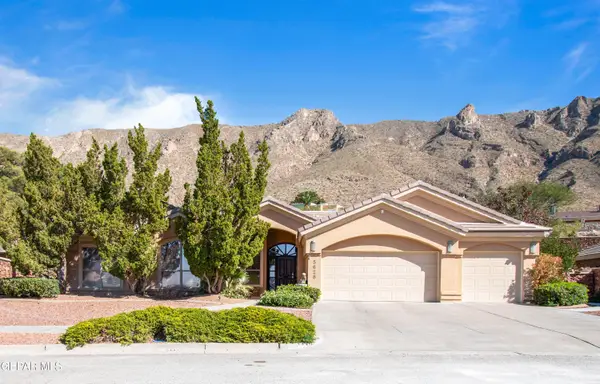 $750,000Active3 beds 3 baths2,828 sq. ft.
$750,000Active3 beds 3 baths2,828 sq. ft.5628 Eagle Point Street, El Paso, TX 79912
MLS# 934108Listed by: REALTY ONE GROUP MENDEZ BURK - New
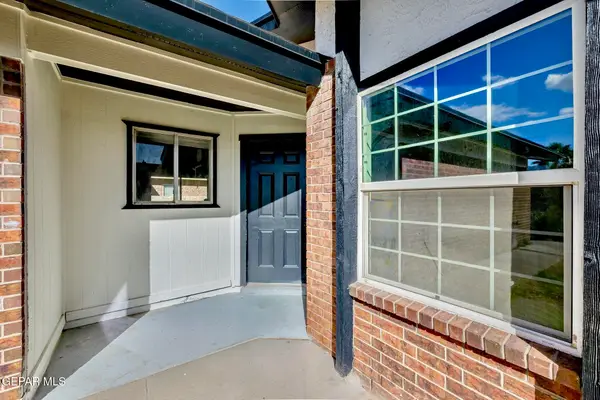 $214,950Active4 beds 1 baths1,584 sq. ft.
$214,950Active4 beds 1 baths1,584 sq. ft.10956 Casey Stengel Place, El Paso, TX 79934
MLS# 934103Listed by: RELIANT PROPERTY MANAGEMENT
