11309 Charles Reynolds Lane, El Paso, TX 79934
Local realty services provided by:Better Homes and Gardens Real Estate Elevate
Listed by: michael john hershenberg
Office: real broker llc.
MLS#:933986
Source:TX_GEPAR
Price summary
- Price:$229,999
- Price per sq. ft.:$148.29
About this home
Charming single-story home tucked away on a quiet cul-de-sac, complete with a welcoming covered front porch and a two-car garage. Inside, a flexible front room offers the perfect space for a dining area, cozy living room, or even a private study. The open layout continues with a bright breakfast nook that flows seamlessly into the spacious living room, creating a warm and inviting atmosphere. The kitchen is designed for both function and style, featuring an expansive breakfast bar, gas cooktop, abundant cabinetry, and a walk-in pantry that conveniently accommodates a stackable washer and dryer. Generously sized guest bedrooms provide comfort and versatility, while the oversized primary suite serves as a true retreat with room for a sitting area, dual sinks, a garden tub, and a large walk-in closet. Step outside to a private, walled backyard where you'll find both covered and open patio spaces—ideal for outdoor dining, entertaining, or simply relaxing while enjoying the generous yard.
Contact an agent
Home facts
- Year built:2007
- Listing ID #:933986
- Added:91 day(s) ago
- Updated:November 20, 2025 at 08:03 PM
Rooms and interior
- Bedrooms:4
- Total bathrooms:2
- Full bathrooms:2
- Living area:1,551 sq. ft.
Heating and cooling
- Cooling:Ceiling Fan(s), Refrigerated
- Heating:Central, Forced Air
Structure and exterior
- Year built:2007
- Building area:1,551 sq. ft.
- Lot area:0.12 Acres
Schools
- High school:Andress
- Middle school:Richardson
- Elementary school:Tom Lea Jr
Utilities
- Water:City
Finances and disclosures
- Price:$229,999
- Price per sq. ft.:$148.29
New listings near 11309 Charles Reynolds Lane
- New
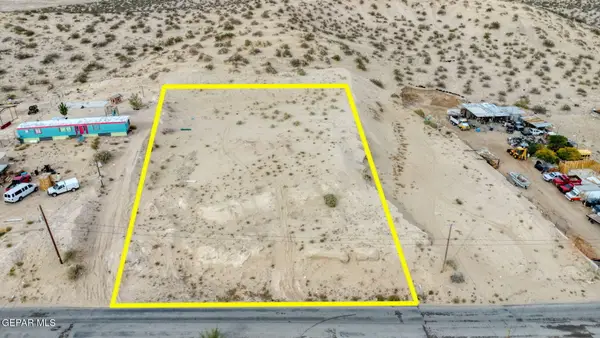 $30,000Active0.53 Acres
$30,000Active0.53 Acres14149 Fortuna Street, El Paso, TX 79928
MLS# 933998Listed by: HOME PROS REAL ESTATE GROUP - New
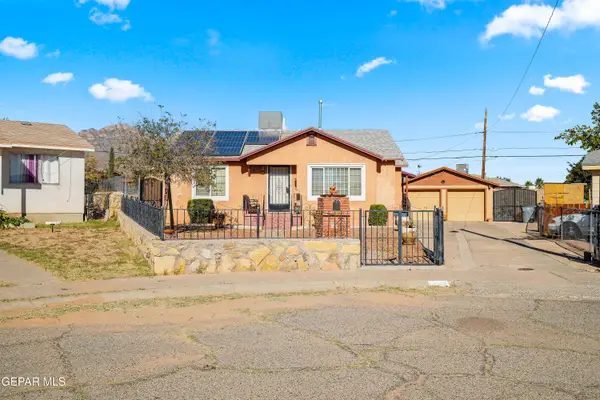 $249,000Active3 beds 1 baths2,150 sq. ft.
$249,000Active3 beds 1 baths2,150 sq. ft.5577 Joyce Circle, El Paso, TX 79904
MLS# 933999Listed by: CLEARVIEW REALTY - New
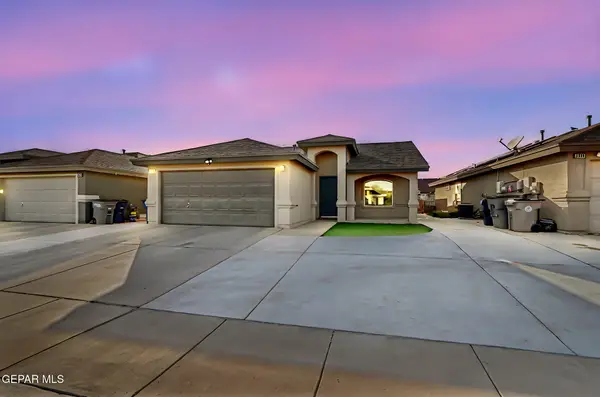 $220,000Active3 beds 2 baths1,151 sq. ft.
$220,000Active3 beds 2 baths1,151 sq. ft.2437 Damsel Point Place, El Paso, TX 79938
MLS# 934002Listed by: CLEARVIEW REALTY - New
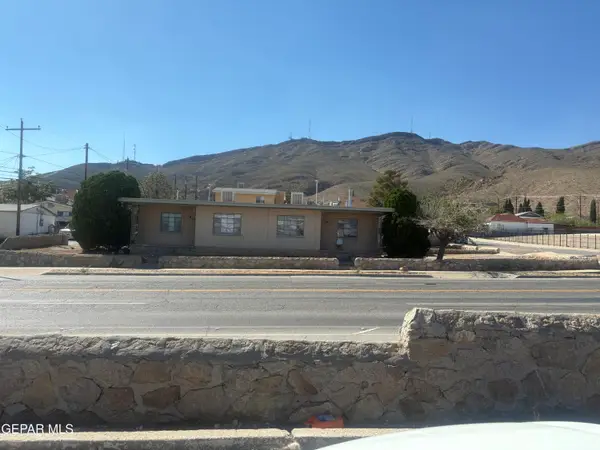 $195,000Active-- beds -- baths1,144 sq. ft.
$195,000Active-- beds -- baths1,144 sq. ft.1813 & 181 Alabama Street, El Paso, TX 79930
MLS# 933980Listed by: HOME PROS REAL ESTATE GROUP - New
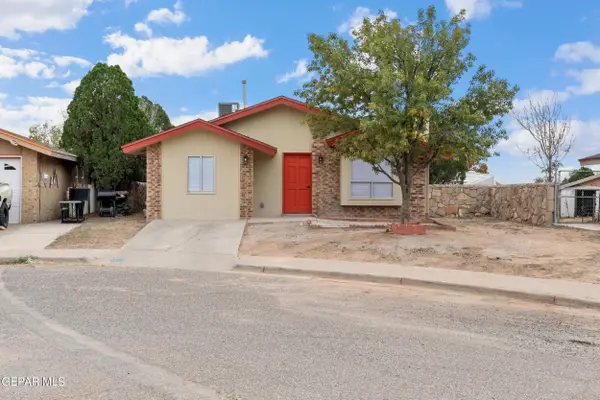 $184,900Active3 beds 1 baths1,196 sq. ft.
$184,900Active3 beds 1 baths1,196 sq. ft.6708 Stone Court, El Paso, TX 79924
MLS# 933991Listed by: HOME PROS REAL ESTATE GROUP - New
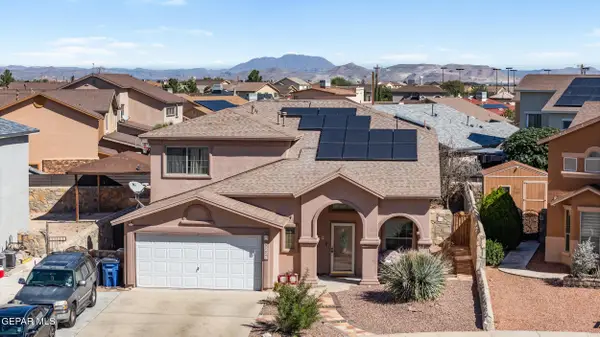 $315,000Active4 beds 3 baths2,754 sq. ft.
$315,000Active4 beds 3 baths2,754 sq. ft.3228 Emerald Point Drive, El Paso, TX 79938
MLS# 933987Listed by: KELLER WILLIAMS REALTY - New
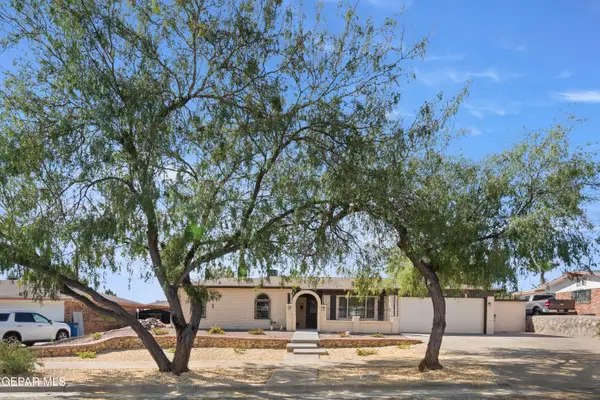 $387,000Active4 beds 2 baths2,135 sq. ft.
$387,000Active4 beds 2 baths2,135 sq. ft.10844 Sombra Verde Drive, El Paso, TX 79935
MLS# 933984Listed by: SANDY MESSER AND ASSOCIATES - New
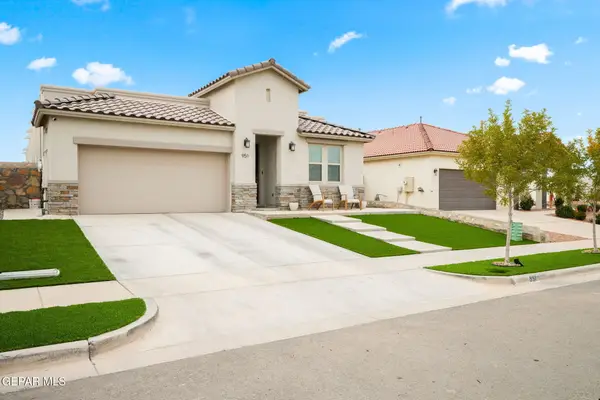 $299,950Active4 beds 2 baths1,900 sq. ft.
$299,950Active4 beds 2 baths1,900 sq. ft.951 Muker Place, El Paso, TX 79928
MLS# 933985Listed by: HOME PROS REAL ESTATE GROUP - Open Sat, 6 to 9pmNew
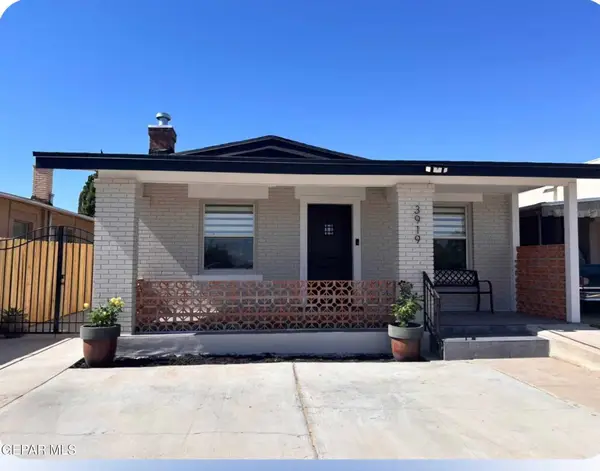 $224,900Active3 beds -- baths1,032 sq. ft.
$224,900Active3 beds -- baths1,032 sq. ft.3919 Cumberland Avenue, El Paso, TX 79903
MLS# 933983Listed by: HOME PROS REAL ESTATE GROUP - New
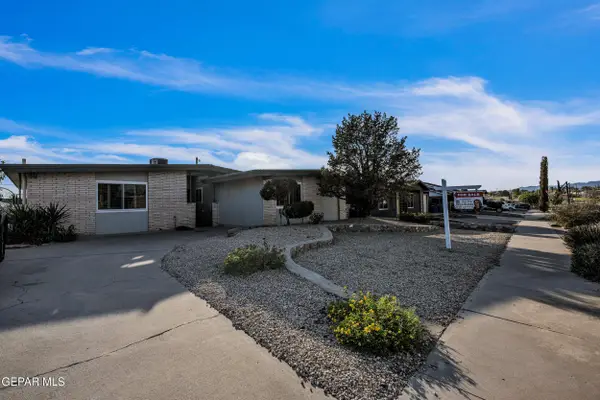 $215,000Active3 beds 2 baths1,424 sq. ft.
$215,000Active3 beds 2 baths1,424 sq. ft.10212 Garwood Court, El Paso, TX 79925
MLS# 933982Listed by: REALTY ONE GROUP MENDEZ BURK
