11508 Crazy Horse Drive, El Paso, TX 79936
Local realty services provided by:Better Homes and Gardens Real Estate Elevate
Listed by: chasity rosales
Office: keller williams realty -fm
MLS#:927023
Source:TX_GEPAR
Price summary
- Price:$259,999
- Price per sq. ft.:$131.85
About this home
Assumable at a 3.25% rate! Welcome to this beautiful 5-bedroom, 3-bathroom home, where comfort meets style. From the charming curb appeal with manicured landscaping and brick façade to the spacious interior, this home has been thoughtfully maintained.
Step inside to soaring ceilings and a bright, open living area complete with a built-in entertainment wall and cozy fireplace—perfect for relaxing or entertaining guests. The dining area flows seamlessly into the living space, creating an inviting atmosphere.
The spacious primary suite features high ceilings, an abundance of natural light, and a luxurious en suite bathroom, offering a private retreat to unwind at the end of the day.
With a functional layout, this home offers versatility for multigenerational living, a home office, or guest accommodations.
Located in a desirable neighborhood, this move-in ready gem combines comfort, space, and and charm, don't miss the opportunity to make this yours!
Contact an agent
Home facts
- Year built:1994
- Listing ID #:927023
- Added:116 day(s) ago
- Updated:November 17, 2025 at 06:00 PM
Rooms and interior
- Bedrooms:5
- Total bathrooms:3
- Full bathrooms:3
- Living area:1,972 sq. ft.
Heating and cooling
- Cooling:Refrigerated
Structure and exterior
- Year built:1994
- Building area:1,972 sq. ft.
- Lot area:0.12 Acres
Schools
- High school:Montwood
- Middle school:Montwood
- Elementary school:Benito Martinez
Utilities
- Water:City
Finances and disclosures
- Price:$259,999
- Price per sq. ft.:$131.85
New listings near 11508 Crazy Horse Drive
- New
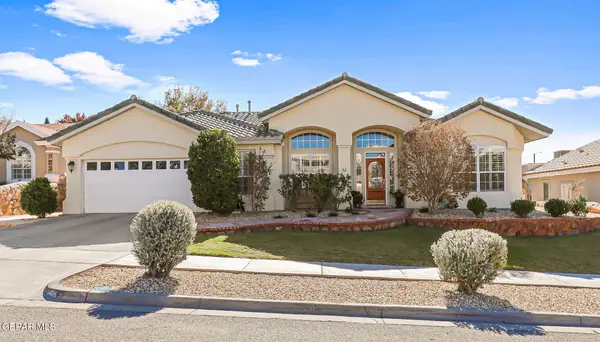 $615,000Active4 beds 2 baths2,915 sq. ft.
$615,000Active4 beds 2 baths2,915 sq. ft.6616 Wind Ridge Drive, El Paso, TX 79912
MLS# 933818Listed by: SANDY MESSER AND ASSOCIATES - New
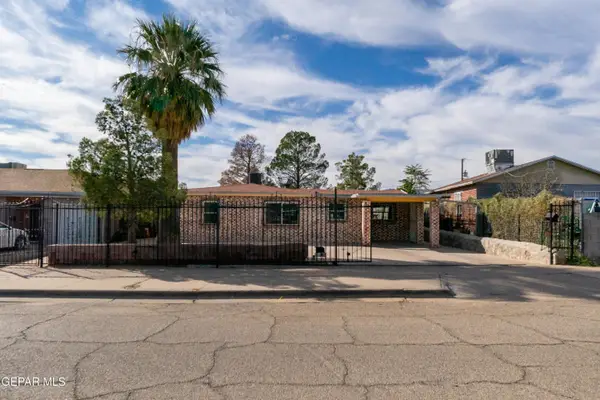 $295,000Active4 beds -- baths2,113 sq. ft.
$295,000Active4 beds -- baths2,113 sq. ft.1051 Saint Johns Drive, El Paso, TX 79903
MLS# 933815Listed by: HOME PROS REAL ESTATE GROUP - New
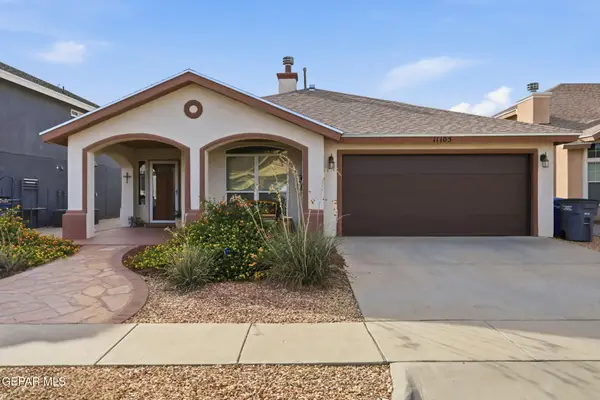 $267,500Active4 beds 2 baths1,952 sq. ft.
$267,500Active4 beds 2 baths1,952 sq. ft.11105 Acoma Street, El Paso, TX 79934
MLS# 933816Listed by: CLEARVIEW REALTY - New
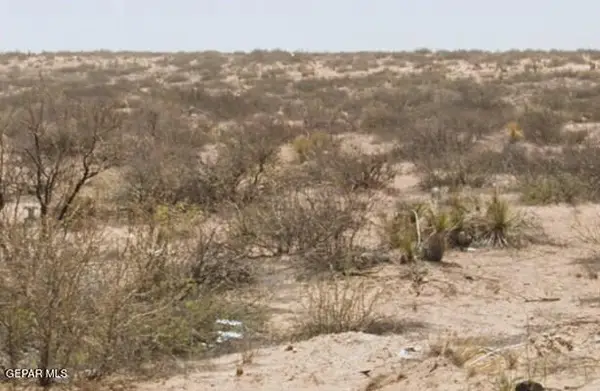 $24,000Active5 Acres
$24,000Active5 AcresPN 93788 Tbd, El Paso, TX 79928
MLS# 933812Listed by: SANDY MESSER AND ASSOCIATES - New
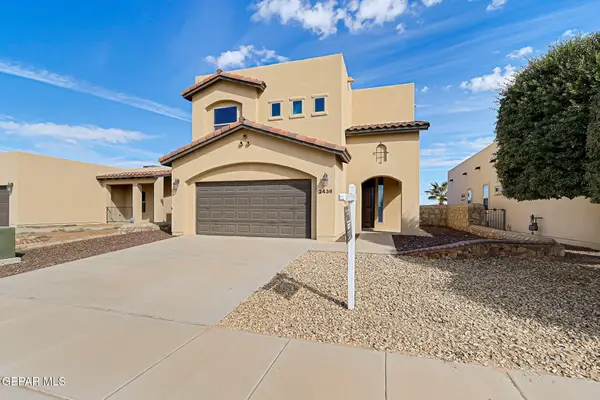 $269,950Active3 beds 3 baths1,841 sq. ft.
$269,950Active3 beds 3 baths1,841 sq. ft.2436 Eastern Sky Street, El Paso, TX 79938
MLS# 933813Listed by: HAMILTON ASSOCIATES, INC. - New
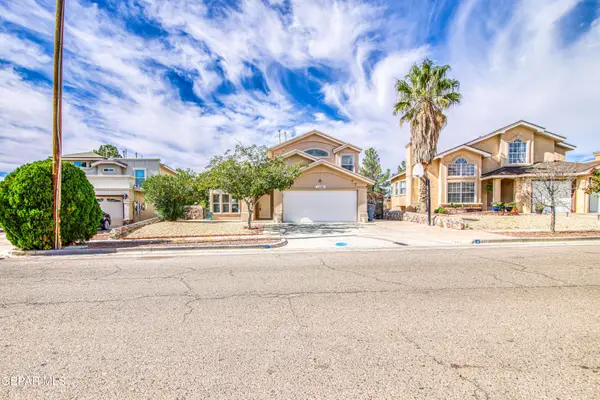 $289,000Active3 beds 3 baths1,617 sq. ft.
$289,000Active3 beds 3 baths1,617 sq. ft.1557 Plaza Verde Drive, El Paso, TX 79912
MLS# 933807Listed by: REALTY ONE GROUP MENDEZ BURK - New
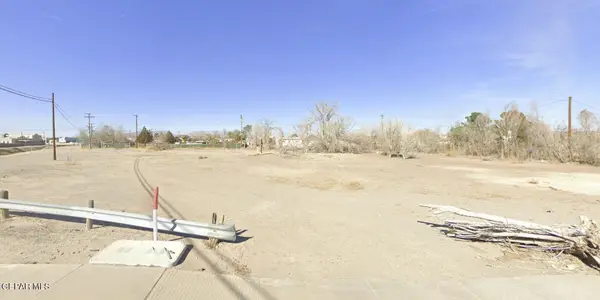 $385,000Active1.39 Acres
$385,000Active1.39 Acres525 Lafayette Drive, El Paso, TX 79915
MLS# 933808Listed by: VALENCIA REALTY GROUP - New
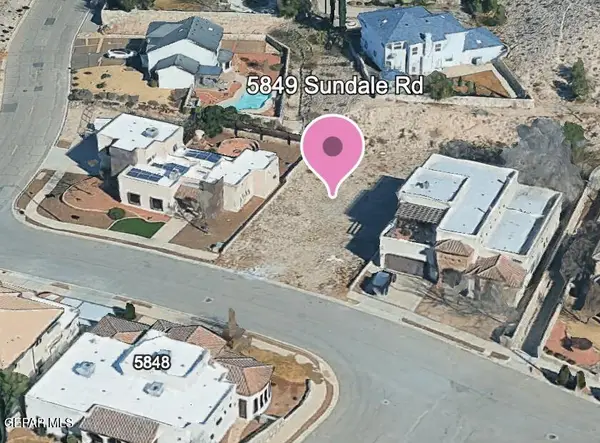 $280,000Active0.15 Acres
$280,000Active0.15 Acres5849 Sundale Road, El Paso, TX 79912
MLS# 933802Listed by: KELLER WILLIAMS REALTY - New
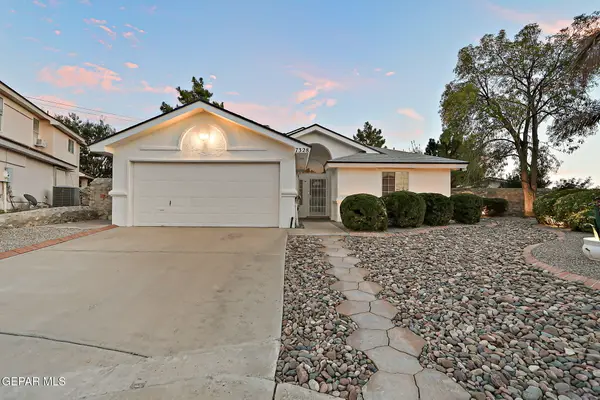 $295,000Active3 beds 2 baths1,521 sq. ft.
$295,000Active3 beds 2 baths1,521 sq. ft.7328 Desierto Sol Court, El Paso, TX 79912
MLS# 933803Listed by: REAL BROKER LLC - New
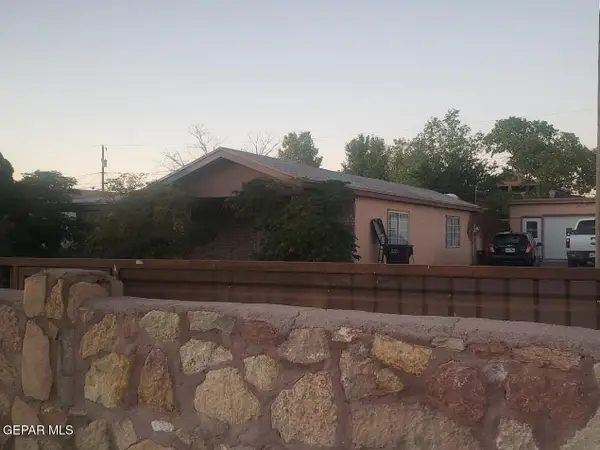 $219,500Active3 beds -- baths1,618 sq. ft.
$219,500Active3 beds -- baths1,618 sq. ft.15581 Lexa Dean, El Paso, TX 79938
MLS# 933804Listed by: CARDON REAL ESTATE
