11711 Dick Mayers Drive, El Paso, TX 79936
Local realty services provided by:Better Homes and Gardens Real Estate Elevate
Listed by:george bell jr.
Office:red door realty
MLS#:930655
Source:TX_GEPAR
Price summary
- Price:$264,000
- Price per sq. ft.:$142.24
About this home
Discover this newly remodeled gem in one of the most sought-after Eastside neighborhoods, where style and functionality meet in perfect harmony. The heart of the home is a stunning, fully updated kitchen featuring custom butcher block countertops, offering both beauty and practicality. The home has been thoughtfully upgraded with a brand-new refrigerated AC system, ensuring comfort year-round. Both bathrooms have been completely renovated, showcasing pristine vanities and elegant tile work that extends to the ceiling, creating a spa-like experience.
The home boasts exquisite new tile and classic hardwood floors throughout, providing a seamless flow between rooms. Freshly painted inside and out, the property exudes a sense of refined elegance from every corner. A dedicated dining room invites effortless entertaining, while the expansive living area provides ample space for family gatherings and relaxation.
A versatile bonus room offers endless possibilities— envision a home office or game room.
Contact an agent
Home facts
- Year built:1983
- Listing ID #:930655
- Added:1 day(s) ago
- Updated:September 22, 2025 at 03:26 PM
Rooms and interior
- Bedrooms:3
- Total bathrooms:2
- Full bathrooms:2
- Living area:1,856 sq. ft.
Heating and cooling
- Cooling:Refrigerated
- Heating:Central
Structure and exterior
- Year built:1983
- Building area:1,856 sq. ft.
- Lot area:0.15 Acres
Schools
- High school:Americas
- Middle school:Walter Clarke
- Elementary school:Vistads
Utilities
- Water:City
Finances and disclosures
- Price:$264,000
- Price per sq. ft.:$142.24
New listings near 11711 Dick Mayers Drive
- New
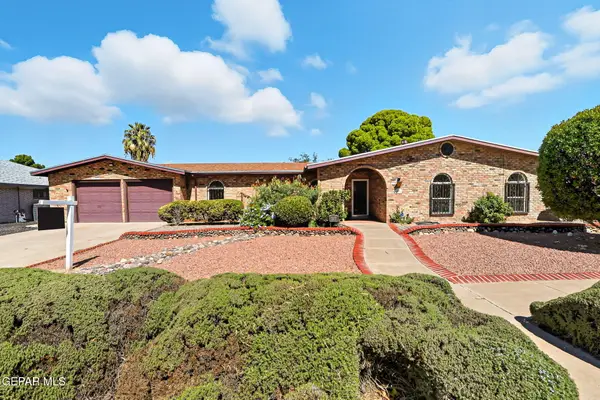 $380,000Active4 beds 1 baths2,469 sq. ft.
$380,000Active4 beds 1 baths2,469 sq. ft.10233 Byway Drive, El Paso, TX 79925
MLS# 930696Listed by: THE REAL ESTATE POWER HOUSES - New
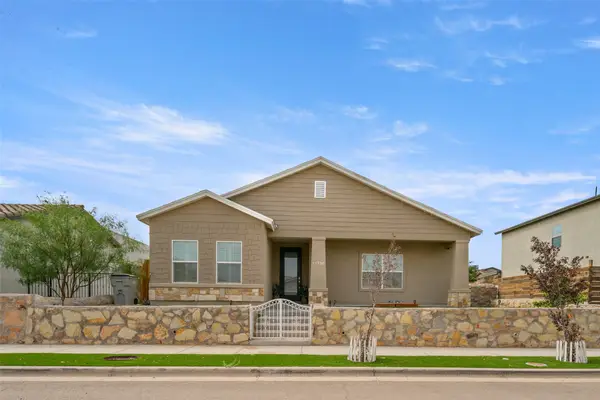 $259,995Active3 beds 3 baths1,865 sq. ft.
$259,995Active3 beds 3 baths1,865 sq. ft.14736 Tierra Harbor Avenue, El Paso, TX 79938
MLS# 21066397Listed by: JOSEPH WALTER REALTY, LLC - New
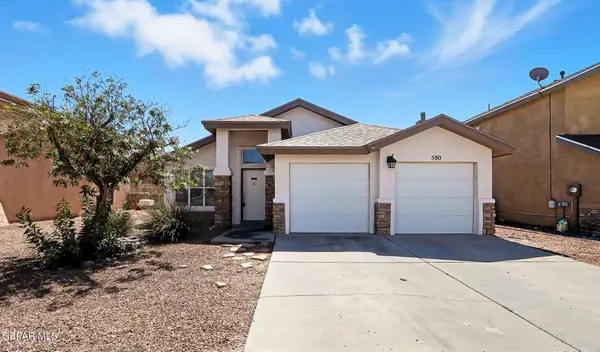 $219,950Active3 beds 2 baths1,535 sq. ft.
$219,950Active3 beds 2 baths1,535 sq. ft.580 Sun Ray, El Paso, TX 79928
MLS# 930687Listed by: ERA SELLERS & BUYERS REAL ESTA - New
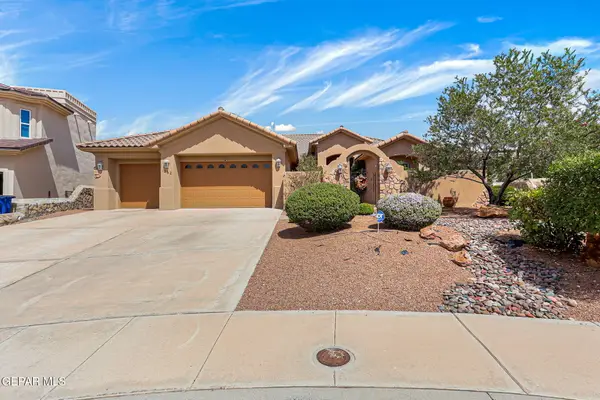 $655,000Active4 beds 3 baths3,006 sq. ft.
$655,000Active4 beds 3 baths3,006 sq. ft.1262 Franklin Jay Lane, El Paso, TX 79912
MLS# 930694Listed by: ERA SELLERS & BUYERS REAL ESTA  $338,950Active4 beds 3 baths2,048 sq. ft.
$338,950Active4 beds 3 baths2,048 sq. ft.3828 Object Place, El Paso, TX 79938
MLS# 923287Listed by: SUMMUS REALTY- New
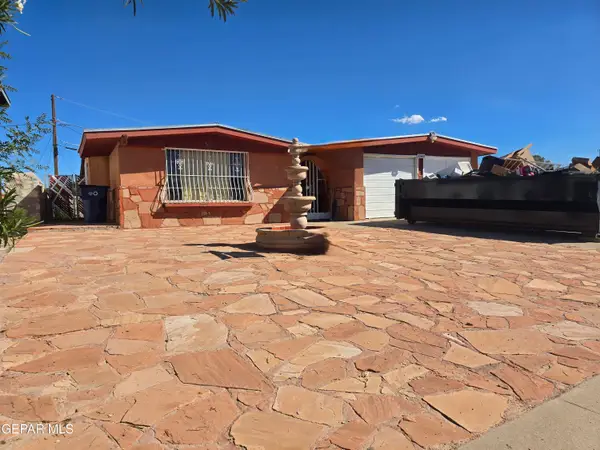 $175,000Active3 beds 1 baths1,301 sq. ft.
$175,000Active3 beds 1 baths1,301 sq. ft.10560 Cuesta Brava Lane, El Paso, TX 79935
MLS# 930690Listed by: GROW REAL ESTATE FIRM - New
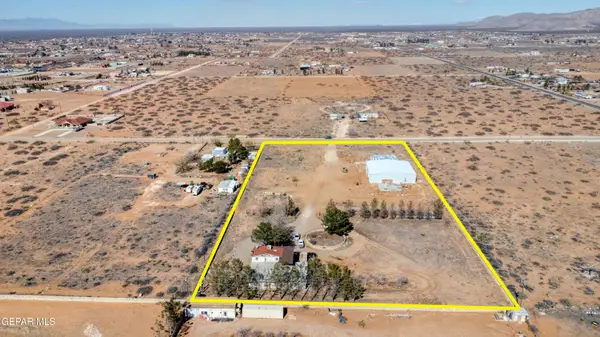 $360,000Active3 beds 2 baths2,660 sq. ft.
$360,000Active3 beds 2 baths2,660 sq. ft.14430 Truscott Avenue, El Paso, TX 79938
MLS# 930691Listed by: ZARAGOZA REALTY - New
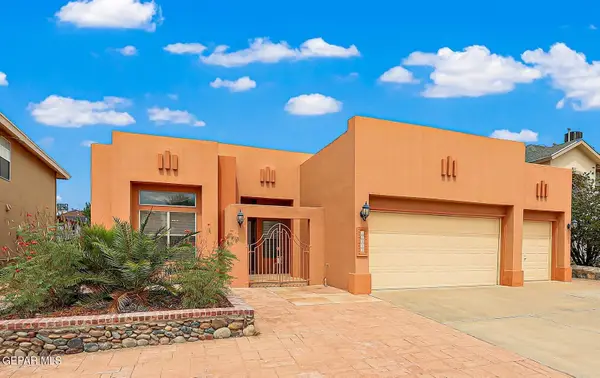 $264,999Active4 beds 2 baths2,078 sq. ft.
$264,999Active4 beds 2 baths2,078 sq. ft.12505 Sun Terrace Avenue, El Paso, TX 79938
MLS# 930689Listed by: MRG REALTY LLC 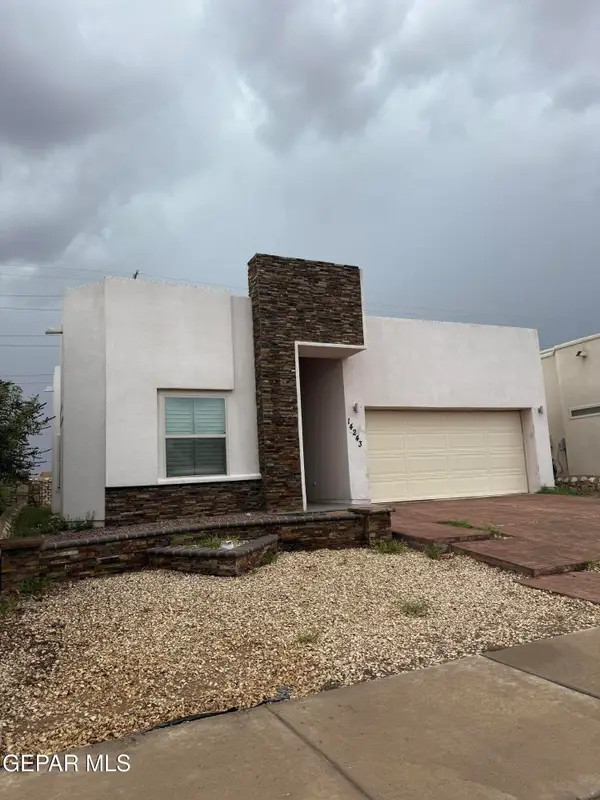 $234,950Pending3 beds 2 baths1,652 sq. ft.
$234,950Pending3 beds 2 baths1,652 sq. ft.14243 Richard Wiles, El Paso, TX 79938
MLS# 930684Listed by: HOME PROS REAL ESTATE GROUP- New
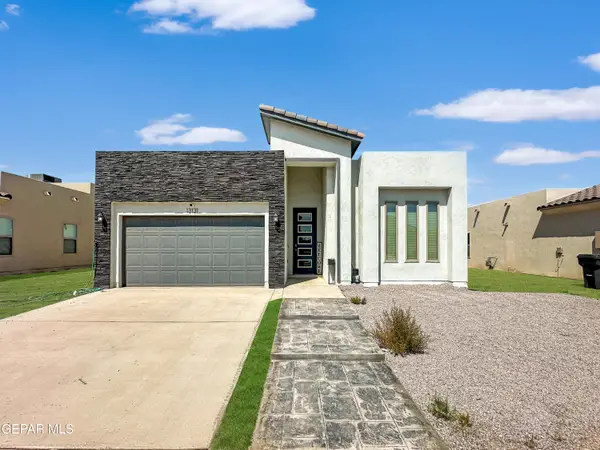 $329,999Active4 beds 2 baths1,875 sq. ft.
$329,999Active4 beds 2 baths1,875 sq. ft.13131 Cleethorpes Street, El Paso, TX 79928
MLS# 930685Listed by: CLEARVIEW REALTY
