12233 Biddleston Drive, El Paso, TX 79928
Local realty services provided by:Better Homes and Gardens Real Estate Elevate
Upcoming open houses
- Sat, Nov 1506:00 pm - 09:00 pm
Listed by: abner escobar
Office: diligent real estate group
MLS#:933589
Source:TX_GEPAR
Price summary
- Price:$539,950
- Price per sq. ft.:$210.1
- Monthly HOA dues:$40
About this home
Comfort, classy & irresistible! Welcome to this unique ICON home. Enter through a lovely courtyard-style entrance leading to an elegant foyer with designer ceilings and an open-concept layout. The gourmet kitchen features custom cabinetry, a 5-burner gas cook-top, wall oven/microwave, gorgeous backsplash, oversized island, and upgraded countertops. Enjoy spacious dining and family rooms with stylish ceiling details, plus a versatile study/office that can be used as a fourth bedroom. Includes 3 full baths, remote shades in front and master windows, and a luxurious primary suite with soaking tub, walk-in shower, double sinks, and spacious closet.
Additional highlights: skylights, large laundry room, pantry, tankless water heater, and water softener/filtration system. Relax in the open courtyard patio. Conveniently located near I-10, Loop 375, shopping, and schools. Don't miss this beautiful home, schedule your tour today!
Contact an agent
Home facts
- Year built:2021
- Listing ID #:933589
- Added:1 day(s) ago
- Updated:November 15, 2025 at 07:07 PM
Rooms and interior
- Bedrooms:4
- Total bathrooms:3
- Full bathrooms:3
- Living area:2,570 sq. ft.
Heating and cooling
- Cooling:Ceiling Fan(s), Refrigerated
- Heating:2+ Units, Central
Structure and exterior
- Year built:2021
- Building area:2,570 sq. ft.
- Lot area:0.18 Acres
Schools
- High school:Eastlake
- Middle school:Col John O Ensor
- Elementary school:Dr Sue Shook
Utilities
- Water:City
- Sewer:Community
Finances and disclosures
- Price:$539,950
- Price per sq. ft.:$210.1
New listings near 12233 Biddleston Drive
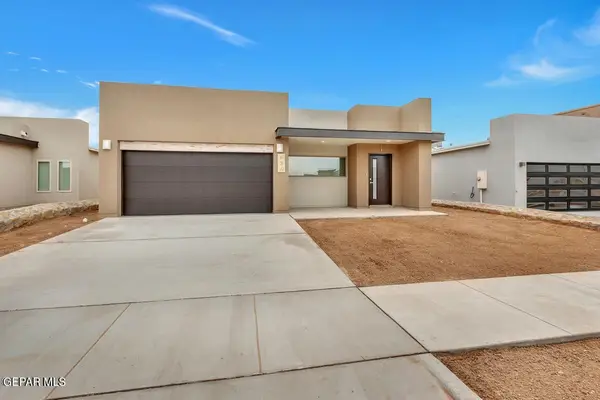 $264,950Active3 beds 2 baths1,423 sq. ft.
$264,950Active3 beds 2 baths1,423 sq. ft.15252 Conviction Avenue, El Paso, TX 79938
MLS# 929060Listed by: HOME PROS REAL ESTATE GROUP- Open Sun, 6 to 9pmNew
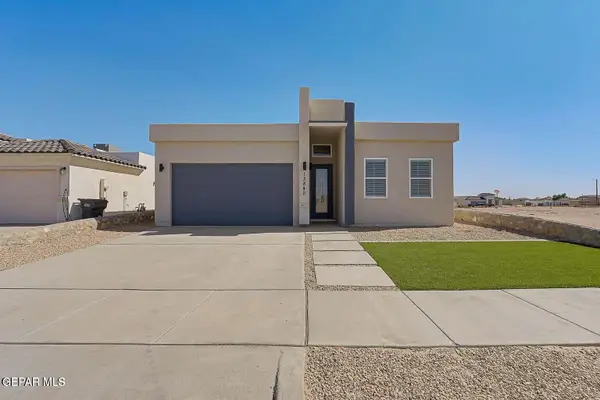 $299,950Active4 beds 3 baths1,742 sq. ft.
$299,950Active4 beds 3 baths1,742 sq. ft.13840 Paseo Celeste Drive, El Paso, TX 79928
MLS# 933454Listed by: CLEARVIEW REALTY - New
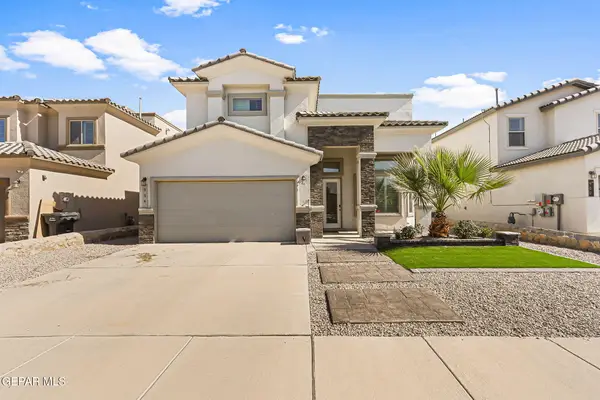 $268,000Active4 beds 3 baths2,090 sq. ft.
$268,000Active4 beds 3 baths2,090 sq. ft.904 Watercrest Place, El Paso, TX 79928
MLS# 933557Listed by: SUMMUS REALTY - New
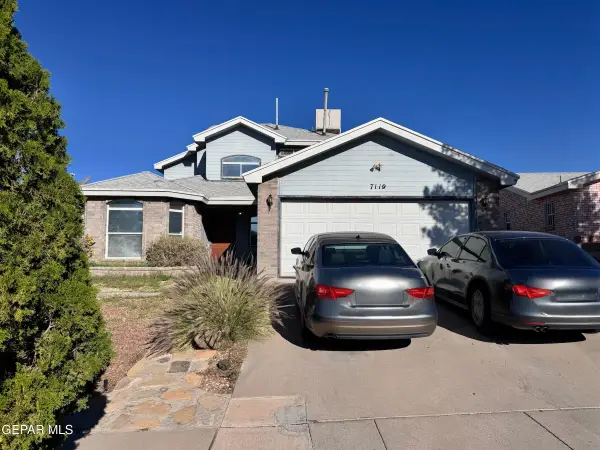 $246,167Active3 beds 2 baths1,818 sq. ft.
$246,167Active3 beds 2 baths1,818 sq. ft.7119 Oval Rock Drive, El Paso, TX 79912
MLS# 933559Listed by: THE BROKER SPONSOR CORPORATION - New
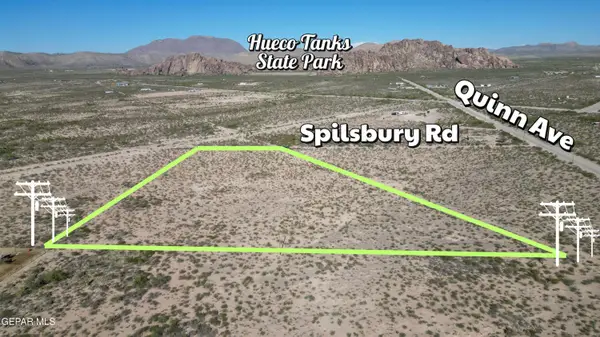 $39,500Active5.4 Acres
$39,500Active5.4 Acres7049 Spilsbury Road, El Paso, TX 79938
MLS# 933575Listed by: KELLER WILLIAMS REALTY - New
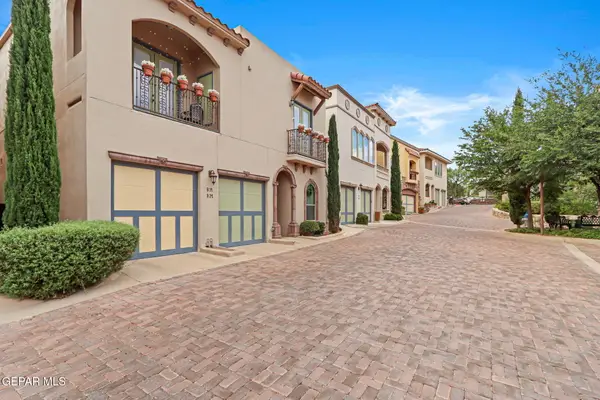 $230,000Active1 beds -- baths906 sq. ft.
$230,000Active1 beds -- baths906 sq. ft.6350 Escondido #D31, El Paso, TX 79912
MLS# 933579Listed by: KASA REALTY GROUP - New
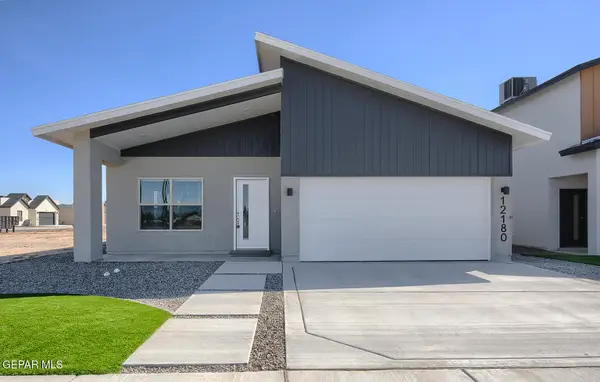 $299,950Active3 beds 2 baths1,501 sq. ft.
$299,950Active3 beds 2 baths1,501 sq. ft.13865 Summer Wave Avenue, El Paso, TX 79928
MLS# 933585Listed by: EXIT ELITE REALTY - New
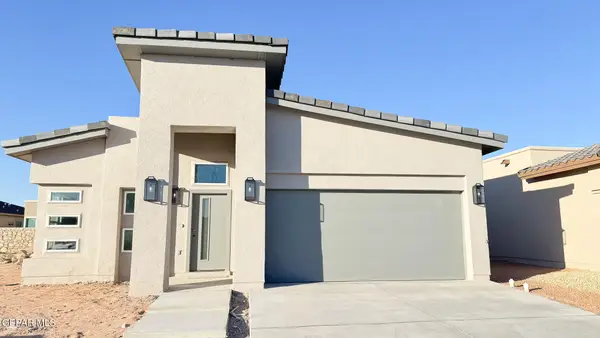 $291,950Active3 beds 2 baths1,668 sq. ft.
$291,950Active3 beds 2 baths1,668 sq. ft.15009 Ambition Avenue, El Paso, TX 79938
MLS# 933586Listed by: KELLER WILLIAMS REALTY - New
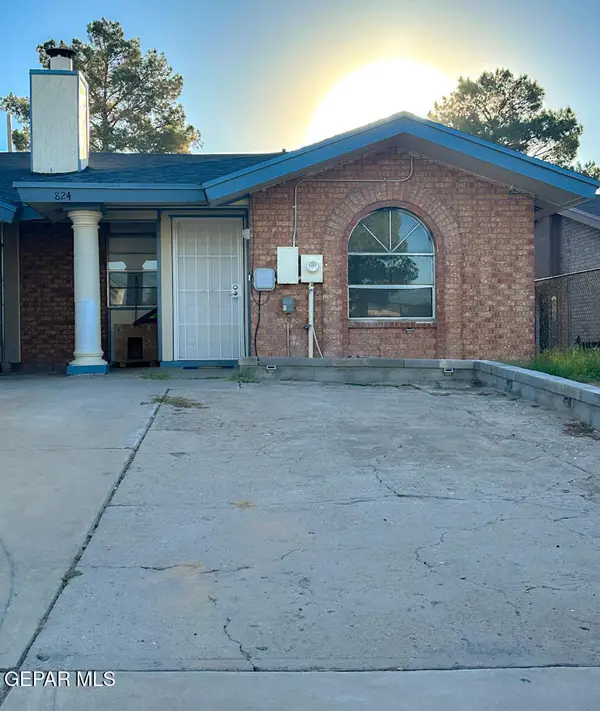 $180,000Active3 beds 2 baths1,079 sq. ft.
$180,000Active3 beds 2 baths1,079 sq. ft.824 Destello Rd B Road, El Paso, TX 79907
MLS# 933597Listed by: HOME PROS REAL ESTATE GROUP - New
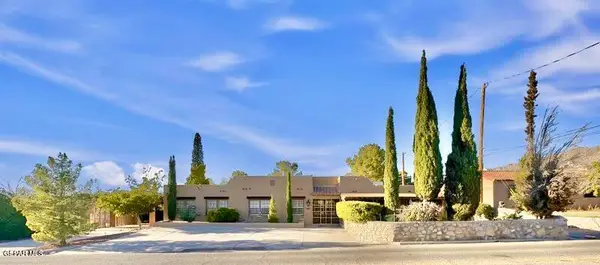 $539,950Active3 beds 2 baths2,136 sq. ft.
$539,950Active3 beds 2 baths2,136 sq. ft.1007 Kerbey Avenue, El Paso, TX 79902
MLS# 933602Listed by: MRG REALTY LLC
