12584 Paseo Lindo Drive, El Paso, TX 79928
Local realty services provided by:Better Homes and Gardens Real Estate Elevate
Listed by:david bagby cantu
Office:alpha omega real estate group llc.
MLS#:931610
Source:TX_GEPAR
Price summary
- Price:$279,950
- Price per sq. ft.:$128.77
About this home
Welcome to this beautifully updated home offering space, comfort, and convenience in a well-kept neighborhood! The tall ceilings and multiple living areas — including formal living and dining rooms, a large family room, and an upstairs loft — create an open, versatile layout. Featuring 3 spacious bedrooms and 2.5 baths, with the half bath conveniently located downstairs for guests. Recent updates include new exterior paint, water heater, laminate and carpet flooring, ceiling fans, toilets, kitchen appliances, backyard rock landscaping, window roller shades, and an upgraded primary shower. Enjoy close proximity to Burning Mesquite Park, perfect for families and pets, plus quick access to Loop 375 and I-10, surrounded by new entertainment, restaurants, and retail options. This move-in-ready home combines modern updates, flexible living spaces, and a prime location for today's lifestyle. All for less than $129/Sqft, this presents an attractive value! Schedule a tour today!
Contact an agent
Home facts
- Year built:2010
- Listing ID #:931610
- Added:1 day(s) ago
- Updated:October 07, 2025 at 09:56 PM
Rooms and interior
- Bedrooms:3
- Total bathrooms:3
- Full bathrooms:2
- Half bathrooms:1
- Living area:2,174 sq. ft.
Heating and cooling
- Cooling:Refrigerated
- Heating:2+ Units, Central
Structure and exterior
- Year built:2010
- Building area:2,174 sq. ft.
- Lot area:0.12 Acres
Schools
- High school:Americas
- Middle school:John Drugan
- Elementary school:John Drugan
Utilities
- Water:City
Finances and disclosures
- Price:$279,950
- Price per sq. ft.:$128.77
New listings near 12584 Paseo Lindo Drive
- New
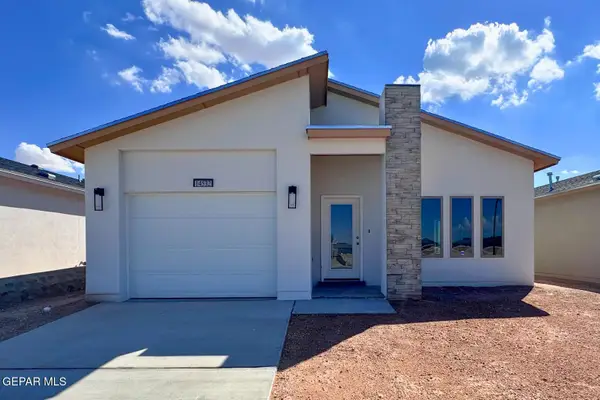 $270,950Active4 beds 1 baths1,665 sq. ft.
$270,950Active4 beds 1 baths1,665 sq. ft.14532 Johnny Mata Drive, El Paso, TX 79938
MLS# 931624Listed by: TROPICANA REALTY - New
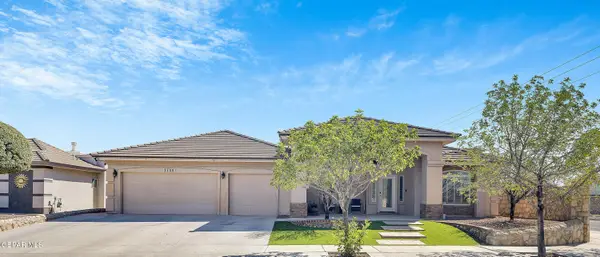 $359,950Active4 beds 2 baths2,389 sq. ft.
$359,950Active4 beds 2 baths2,389 sq. ft.3700 Tierra Lisboa Lane, El Paso, TX 79938
MLS# 931625Listed by: MRG REALTY LLC - New
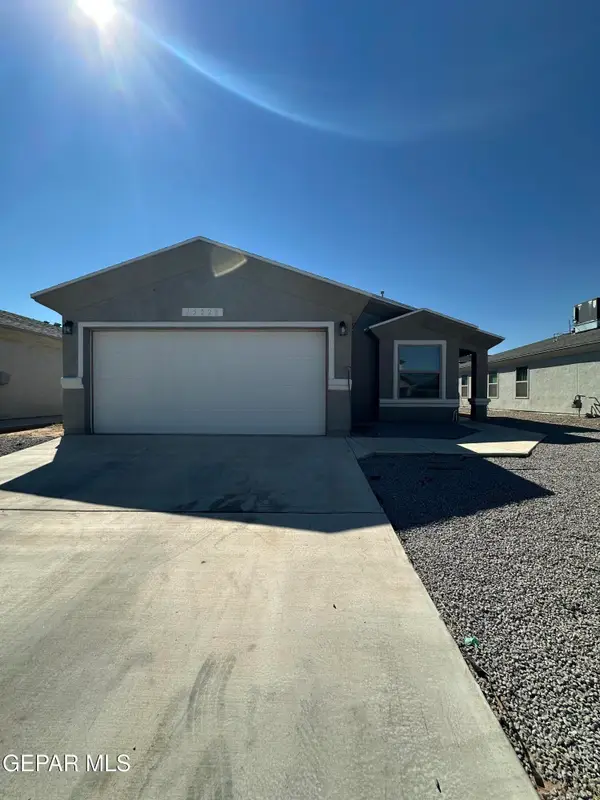 $250,000Active3 beds 2 baths1,472 sq. ft.
$250,000Active3 beds 2 baths1,472 sq. ft.15028 Method Avenue, El Paso, TX 79938
MLS# 931629Listed by: HOME PROS REAL ESTATE GROUP - New
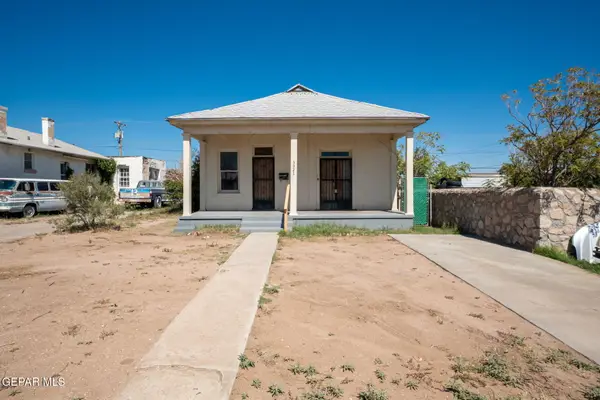 $129,975Active2 beds 2 baths1,294 sq. ft.
$129,975Active2 beds 2 baths1,294 sq. ft.3921 Nations Avenue, El Paso, TX 79930
MLS# 931630Listed by: THE BROKER SPONSOR CORPORATION - New
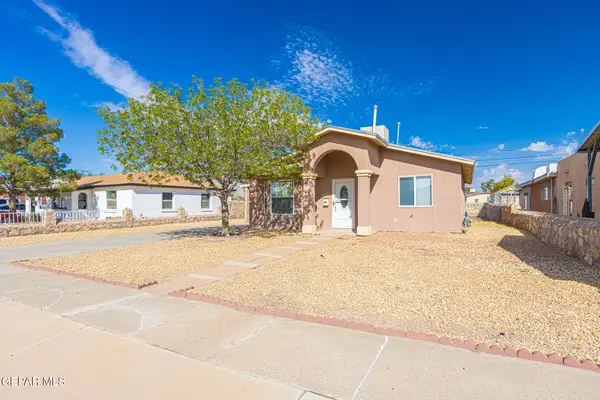 $175,000Active2 beds 2 baths1,064 sq. ft.
$175,000Active2 beds 2 baths1,064 sq. ft.290 Edith Drive, El Paso, TX 79915
MLS# 931631Listed by: CLEARVIEW REALTY - New
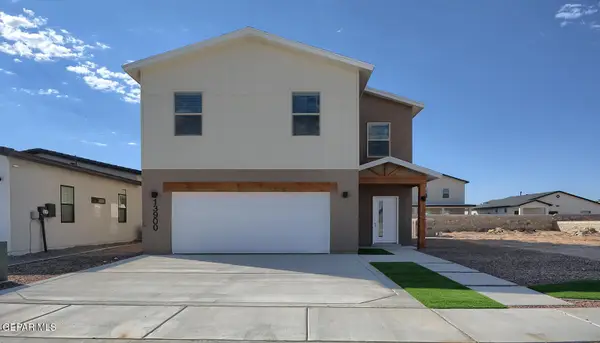 $369,950Active5 beds 3 baths2,240 sq. ft.
$369,950Active5 beds 3 baths2,240 sq. ft.13900 Carolina Ponce Avenue, El Paso, TX 79928
MLS# 931632Listed by: EXIT ELITE REALTY - New
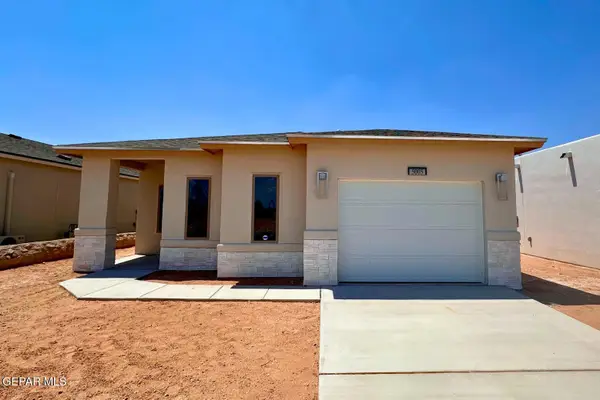 $264,550Active3 beds -- baths1,605 sq. ft.
$264,550Active3 beds -- baths1,605 sq. ft.5005 Andrew Jorel Drive, El Paso, TX 79938
MLS# 931633Listed by: TROPICANA REALTY - New
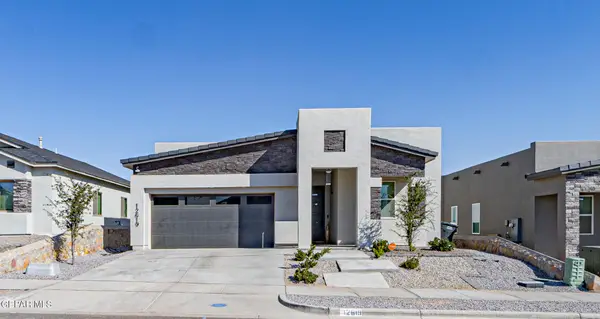 $385,000Active4 beds 3 baths2,037 sq. ft.
$385,000Active4 beds 3 baths2,037 sq. ft.12619 Cody Kyle Court, El Paso, TX 79928
MLS# 931621Listed by: CLEARVIEW REALTY - New
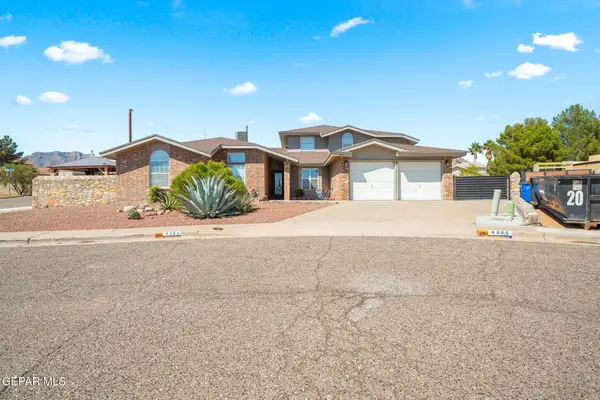 $360,000Active4 beds 2 baths2,329 sq. ft.
$360,000Active4 beds 2 baths2,329 sq. ft.4301 Marcus Uribe Drive, El Paso, TX 79934
MLS# 931611Listed by: LINDA BASTRAW REALTY
