290 Edith Drive, El Paso, TX 79915
Local realty services provided by:Better Homes and Gardens Real Estate Elevate
Listed by:tom torres
Office:clearview realty
MLS#:931631
Source:TX_GEPAR
Price summary
- Price:$175,000
- Price per sq. ft.:$164.47
About this home
Welcome to this beautifully maintained single-level home offering 2 bedrooms, 2 full baths, and 1,064 sq. ft. of smartly designed living space. Built in 2006 and showing true pride of ownership, this home has been lovingly cared for and is move-in ready. The inviting floor plan features an open living and dining area with great natural light and neutral tones, making it easy to personalize. The kitchen offers plenty of cabinetry and counter space, perfect for everyday cooking or entertaining friends. Both bedrooms are well-sized, and the primary suite includes its own private bath for comfort and convenience. Situated in a desirable, well-established neighborhood, this property places you minutes from highly rated public schools, shopping centers, popular restaurants, hospitals, and quick highway access — making commutes simple and daily errands a breeze. The easy-to-maintain yard gives you the flexibility to enjoy outdoor space without the heavy upkeep. Whether you're a first-time buyer, downsizing, or simply looking for a comfortable and efficient home, this property is a perfect fit. It's an excellent choice for anyone who values low-maintenance living without sacrificing proximity to all the amenities that make life easier and more enjoyable. Schedule your showing today and experience the pride of ownership this home has to offer!
Contact an agent
Home facts
- Year built:2006
- Listing ID #:931631
- Added:1 day(s) ago
- Updated:October 08, 2025 at 05:01 AM
Rooms and interior
- Bedrooms:2
- Total bathrooms:2
- Full bathrooms:2
- Living area:1,064 sq. ft.
Heating and cooling
- Cooling:Ceiling Fan(s), Evaporative Cooling
Structure and exterior
- Year built:2006
- Building area:1,064 sq. ft.
- Lot area:0.16 Acres
Schools
- High school:Riverside
- Middle school:Riverside
- Elementary school:Ascarate
Utilities
- Water:City
Finances and disclosures
- Price:$175,000
- Price per sq. ft.:$164.47
New listings near 290 Edith Drive
- New
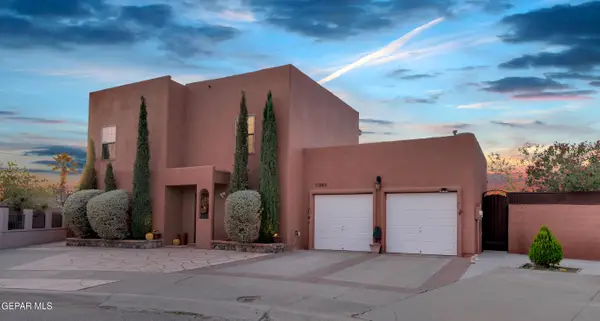 $250,000Active3 beds 4 baths1,568 sq. ft.
$250,000Active3 beds 4 baths1,568 sq. ft.11549 Macaw Palm Dr., El Paso, TX 79936
MLS# 931658Listed by: HOME PROS REAL ESTATE GROUP - New
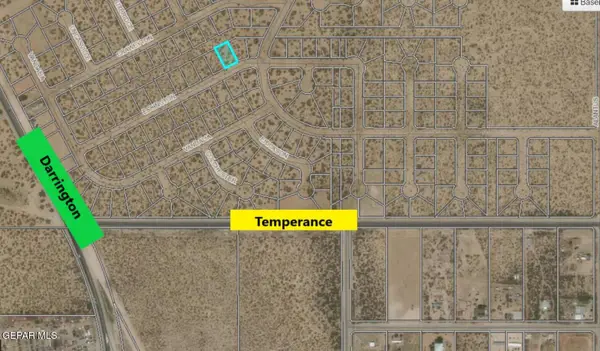 $8,500Active0.24 Acres
$8,500Active0.24 Acres0 Essington Road, El Paso, TX 79928
MLS# 931659Listed by: RE/MAX ASSOCIATES - New
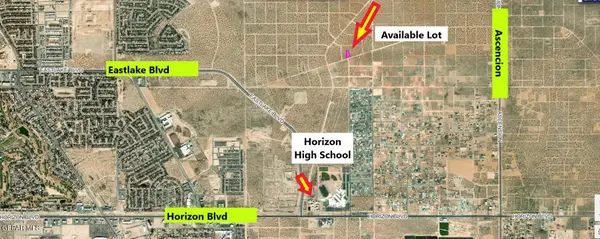 $29,995Active0.72 Acres
$29,995Active0.72 Acres8 Sunburst, El Paso, TX 79928
MLS# 931657Listed by: RE/MAX ASSOCIATES - New
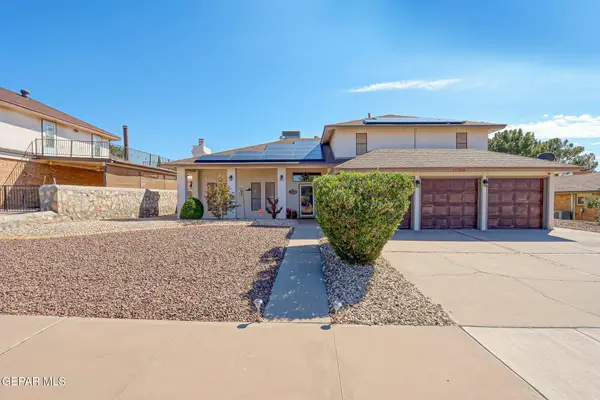 $360,000Active4 beds 1 baths2,924 sq. ft.
$360,000Active4 beds 1 baths2,924 sq. ft.11700 Casa View Drive, El Paso, TX 79936
MLS# 931652Listed by: EXIT ELITE REALTY - New
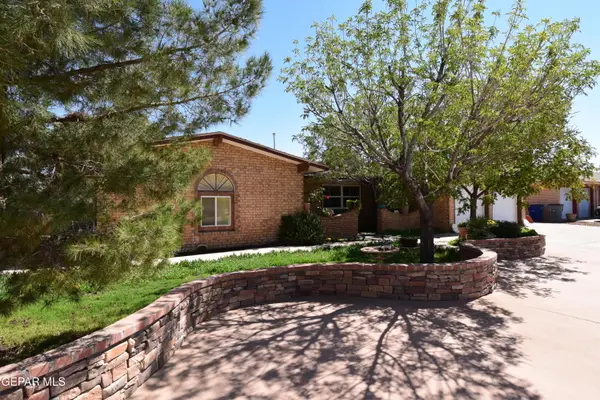 $265,270Active3 beds 1 baths2,018 sq. ft.
$265,270Active3 beds 1 baths2,018 sq. ft.3108 3108 Rock Wall Ln Tx Lane, El Paso, TX 79936
MLS# 931642Listed by: CORNERSTONE REALTY - New
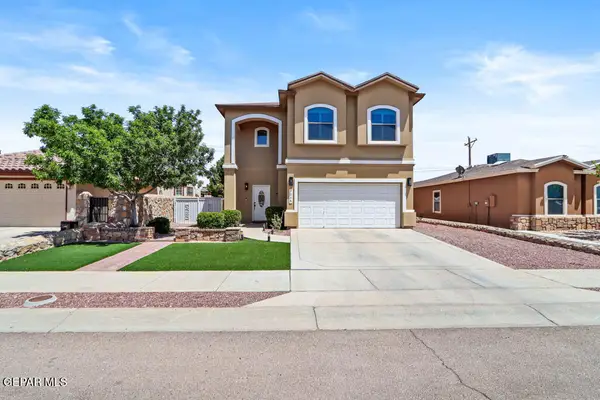 $274,900Active4 beds 3 baths1,955 sq. ft.
$274,900Active4 beds 3 baths1,955 sq. ft.3068 Cascade Point Drive, El Paso, TX 79938
MLS# 931643Listed by: STAR SPANGLED REAL ESTATE - New
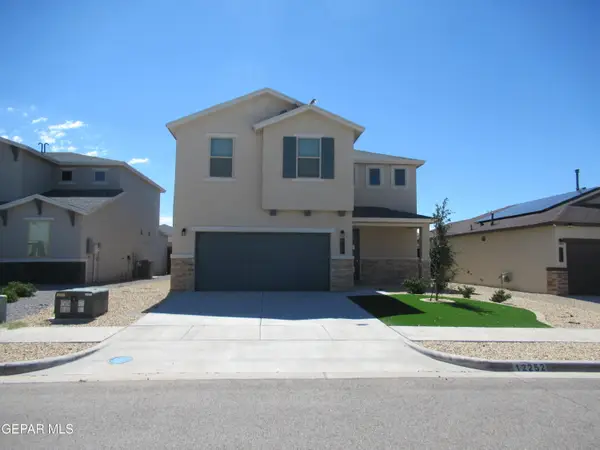 $245,000Active4 beds 3 baths2,073 sq. ft.
$245,000Active4 beds 3 baths2,073 sq. ft.12252 Desert Wolf Avenue, El Paso, TX 79938
MLS# 931641Listed by: GUERRERO & ASSOCIATES - New
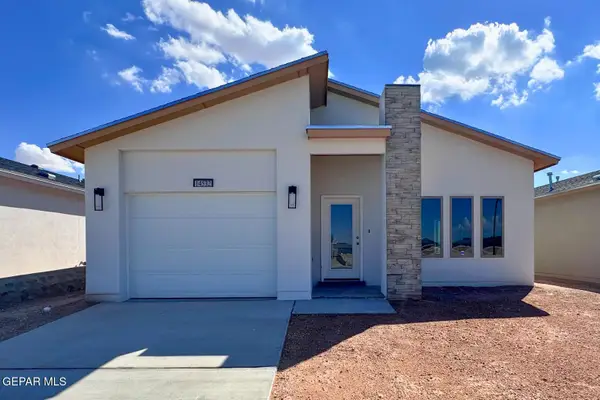 $270,950Active4 beds 1 baths1,665 sq. ft.
$270,950Active4 beds 1 baths1,665 sq. ft.14532 Johnny Mata Drive, El Paso, TX 79938
MLS# 931624Listed by: TROPICANA REALTY - New
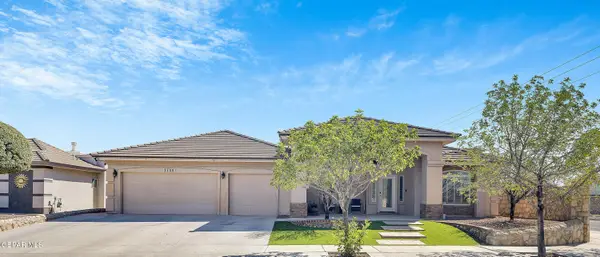 $359,950Active4 beds 2 baths2,389 sq. ft.
$359,950Active4 beds 2 baths2,389 sq. ft.3700 Tierra Lisboa Lane, El Paso, TX 79938
MLS# 931625Listed by: MRG REALTY LLC - New
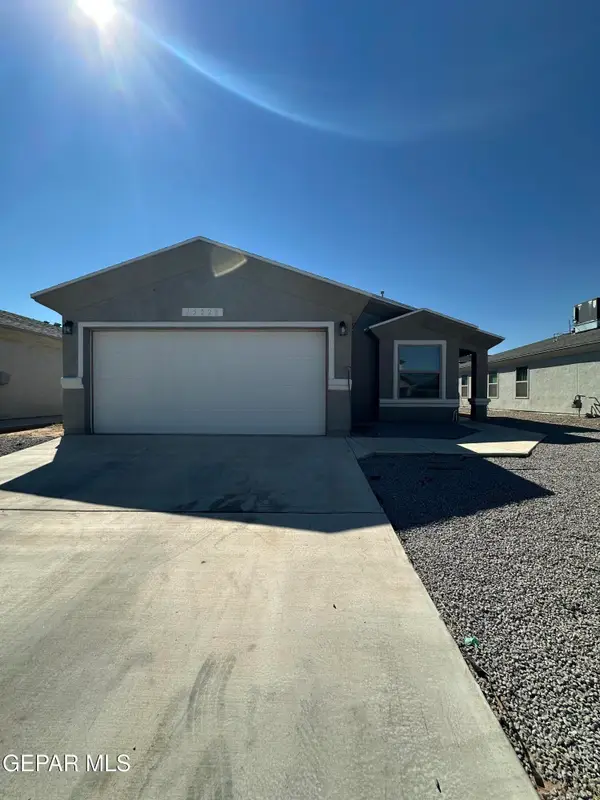 $250,000Active3 beds 2 baths1,472 sq. ft.
$250,000Active3 beds 2 baths1,472 sq. ft.15028 Method Avenue, El Paso, TX 79938
MLS# 931629Listed by: HOME PROS REAL ESTATE GROUP
