1356 Desert Jewel Dr Drive, El Paso, TX 79912
Local realty services provided by:Better Homes and Gardens Real Estate Elevate
Listed by:manuel silva
Office:jpar ep (869)
MLS#:932816
Source:TX_GEPAR
Price summary
- Price:$285,000
- Price per sq. ft.:$192.05
About this home
Welcome to this beautiful two-story home on El Paso's West Side, offering comfort, space, and privacy on an oversized 0.33-acre lot (14,517 sq ft). Featuring 3 bedrooms and 2 full baths, this home blends style and functionality for everyday living. Step into a bright living room with soaring ceilings and a cozy fireplace. Inside, you'll also find two bedrooms downstairs and a private master suite upstairs with a balcony facing West Texas sunsets. The luxurious master bath includes a jet tub, separate shower, and dual vanities. The kitchen comes fully equipped, and all appliances, including washer and dryer, convey. Outside, enjoy a park-like backyard with mature landscaping, 12-ft privacy wall at the back wall, covered patio, basketball court, storage shed, and walking path. Conveniently located between Red Road and Resler Road, just minutes from shopping, restaurants, and I-10—schedule your private showing today!
Contact an agent
Home facts
- Year built:1994
- Listing ID #:932816
- Added:1 day(s) ago
- Updated:October 29, 2025 at 05:00 AM
Rooms and interior
- Bedrooms:3
- Total bathrooms:2
- Full bathrooms:2
- Living area:1,484 sq. ft.
Heating and cooling
- Cooling:Central Air, Refrigerated
- Heating:Central, Forced Air
Structure and exterior
- Year built:1994
- Building area:1,484 sq. ft.
- Lot area:0.33 Acres
Schools
- High school:Franklin
- Middle school:Hornedo
- Elementary school:Kohlberg
Utilities
- Water:City
Finances and disclosures
- Price:$285,000
- Price per sq. ft.:$192.05
New listings near 1356 Desert Jewel Dr Drive
- Open Sat, 7 to 11pmNew
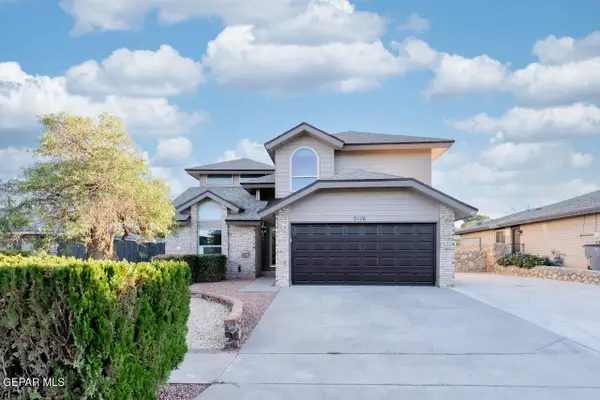 $330,000Active3 beds 3 baths2,450 sq. ft.
$330,000Active3 beds 3 baths2,450 sq. ft.5116 Roger Maris Drive, El Paso, TX 79924
MLS# 932822Listed by: NABISA REAL ESTATE COMPANY - New
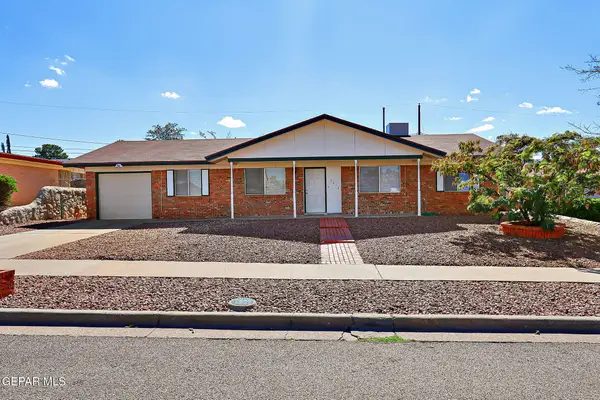 $240,000Active3 beds 2 baths1,371 sq. ft.
$240,000Active3 beds 2 baths1,371 sq. ft.7213 Clemente Avenue, El Paso, TX 79912
MLS# 932813Listed by: SANDY MESSER AND ASSOCIATES - New
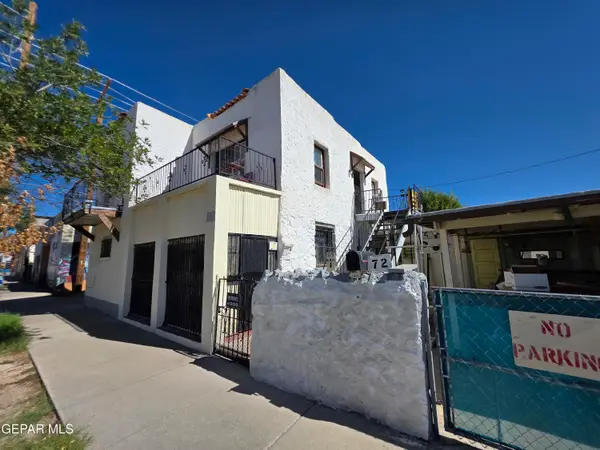 $225,000Active-- beds -- baths2,508 sq. ft.
$225,000Active-- beds -- baths2,508 sq. ft.72 San Marcial Street, El Paso, TX 79905
MLS# 932815Listed by: JORDAN REALTY - New
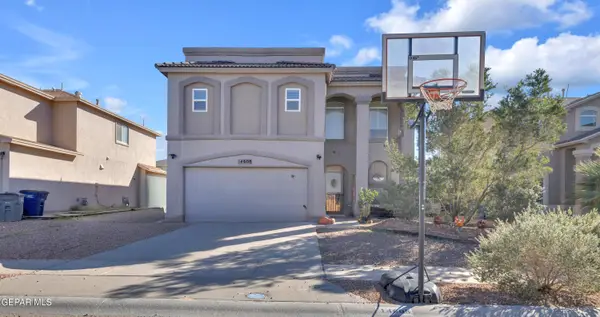 $264,500Active4 beds 3 baths1,990 sq. ft.
$264,500Active4 beds 3 baths1,990 sq. ft.14608 Meadow Lawn, El Paso, TX 79938
MLS# 932805Listed by: REVOLVE REALTY, LLC - New
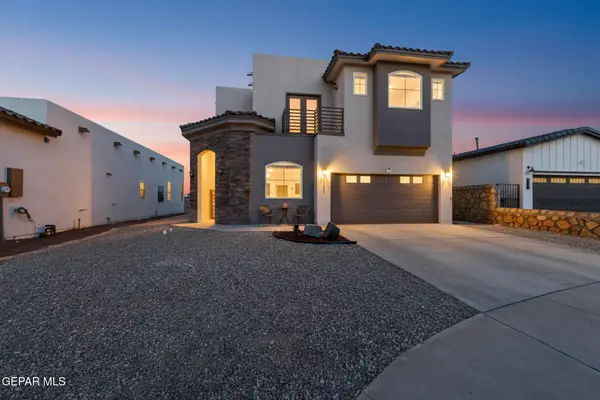 $382,000Active4 beds 3 baths2,326 sq. ft.
$382,000Active4 beds 3 baths2,326 sq. ft.927 Dewsbury Way, El Paso, TX 79928
MLS# 932807Listed by: SUMMUS REALTY - New
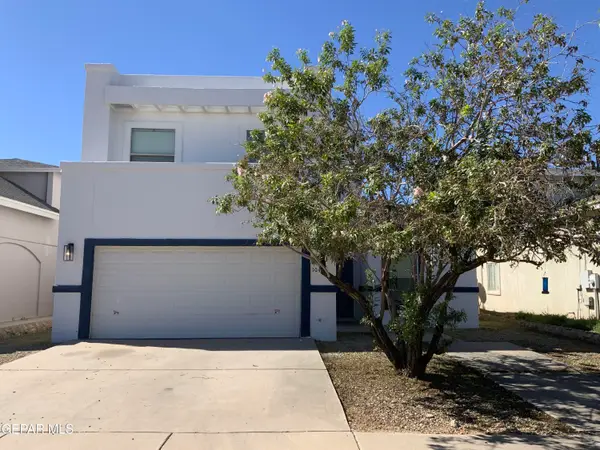 $230,000Active3 beds 3 baths2,006 sq. ft.
$230,000Active3 beds 3 baths2,006 sq. ft.10474 Bain Place, El Paso, TX 79927
MLS# 932795Listed by: WINTERBERG REALTY - New
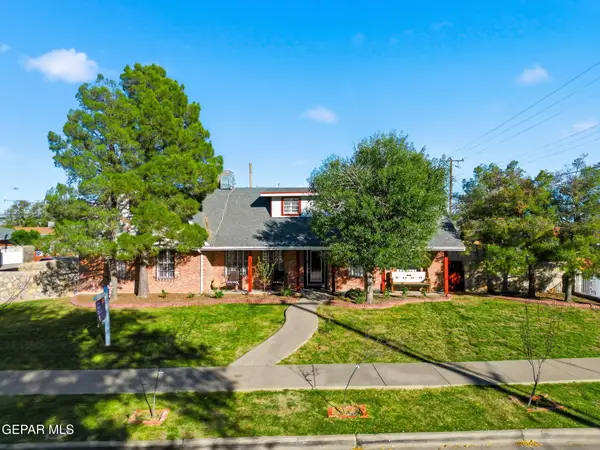 $398,000Active5 beds 2 baths3,486 sq. ft.
$398,000Active5 beds 2 baths3,486 sq. ft.9941 Debbie Drive, El Paso, TX 79925
MLS# 932798Listed by: CLEARVIEW REALTY - New
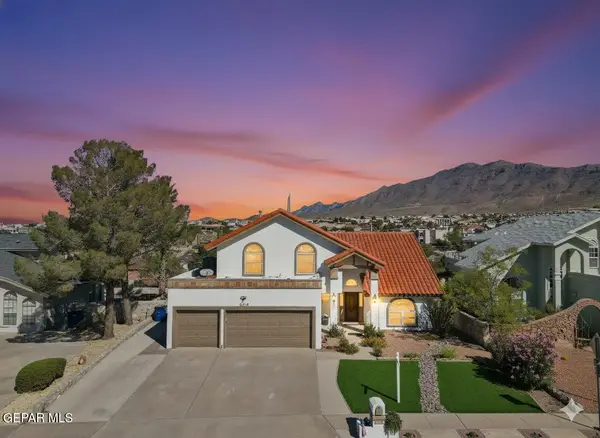 $435,000Active3 beds 3 baths2,977 sq. ft.
$435,000Active3 beds 3 baths2,977 sq. ft.851 Dulce Tierra Drive, El Paso, TX 79912
MLS# 932800Listed by: OTRE GROUP, LLC - New
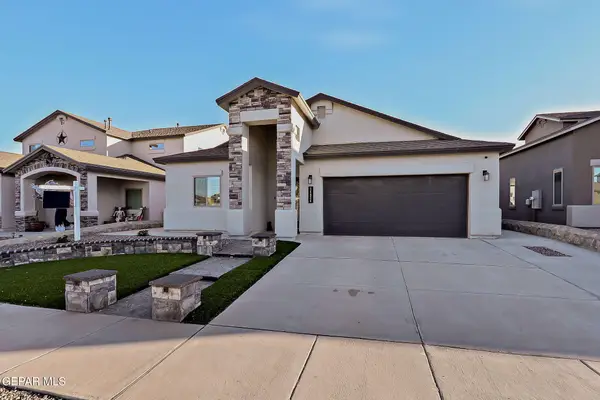 $310,000Active4 beds 2 baths1,823 sq. ft.
$310,000Active4 beds 2 baths1,823 sq. ft.14824 Tierra Isaiah Avenue, El Paso, TX 79938
MLS# 932803Listed by: RP REALTY INC.
