1393 Vista Granada Drive, El Paso, TX 79936
Local realty services provided by:Better Homes and Gardens Real Estate Elevate
Listed by: david bagby cantu
Office: alpha omega real estate group llc.
MLS#:930683
Source:TX_GEPAR
Price summary
- Price:$285,000
- Price per sq. ft.:$128.15
About this home
Nestled in the hills of East El Paso, this home offers stunning mountain & city views right from the backyard! The property sits on a lot that measures just above 8,900 SQFT and is also elevated high up from any rear neighbors, enhancing privacy and scenery! Step inside to open living areas with tall, beamed ceilings and a brick fireplace that bring warmth and character. The kitchen features a breakfast nook, complemented by a dedicated formal dining area—perfect for family meals or entertaining guests. A convenient half bathroom downstairs makes hosting even easier. Upstairs, you'll find 3 generously sized bedrooms, including the expansive primary suite. The primary offers a private balcony overlooking the backyard and breathtaking views. The en-suite bathroom has been thoughtfully updated with a large stand-up shower, dual sink vanities, and a walk-in closet. Just moments from I-10 with quick access to Rojas & George Dieter. Don't miss out on this gem in a well established neighborhood! Priced to sell!
Contact an agent
Home facts
- Year built:1983
- Listing ID #:930683
- Added:54 day(s) ago
- Updated:November 15, 2025 at 11:45 AM
Rooms and interior
- Bedrooms:4
- Total bathrooms:2
- Full bathrooms:1
- Half bathrooms:1
- Living area:2,224 sq. ft.
Heating and cooling
- Cooling:Evaporative Cooling
- Heating:Central
Structure and exterior
- Year built:1983
- Building area:2,224 sq. ft.
- Lot area:0.21 Acres
Schools
- High school:Hanks
- Middle school:J.M. Hanks Middle School
- Elementary school:Vistahill
Utilities
- Water:City
Finances and disclosures
- Price:$285,000
- Price per sq. ft.:$128.15
New listings near 1393 Vista Granada Drive
- New
 $244,999Active4 beds 3 baths2,077 sq. ft.
$244,999Active4 beds 3 baths2,077 sq. ft.11980 Mesquite Miel Drive, El Paso, TX 79934
MLS# 933654Listed by: KELLER WILLIAMS REALTY -FM - New
 $229,000Active3 beds 2 baths1,283 sq. ft.
$229,000Active3 beds 2 baths1,283 sq. ft.10408 Nolan Drive, El Paso, TX 79924
MLS# 933676Listed by: HOME PROS REAL ESTATE GROUP - New
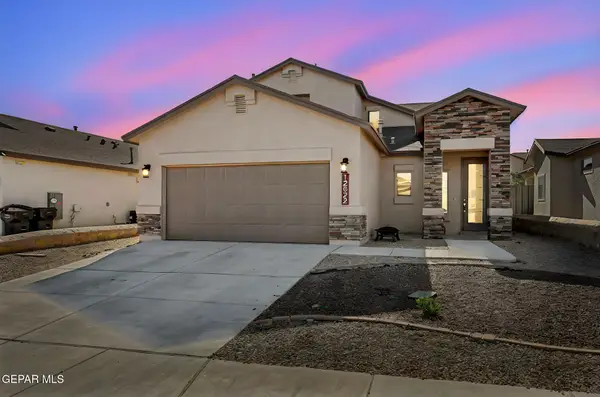 $379,000Active4 beds 3 baths2,201 sq. ft.
$379,000Active4 beds 3 baths2,201 sq. ft.12622 Zollinger Avenue, El Paso, TX 79928
MLS# 933746Listed by: EXP REALTY LLC - New
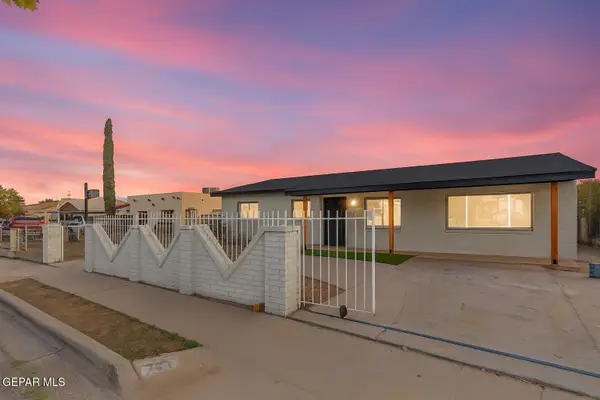 $241,950Active4 beds 2 baths1,781 sq. ft.
$241,950Active4 beds 2 baths1,781 sq. ft.7534 Taxco Drive, El Paso, TX 79915
MLS# 933609Listed by: HOME PROS REAL ESTATE GROUP - New
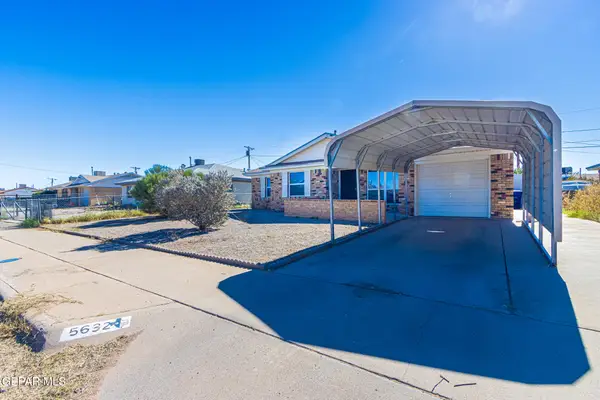 $143,000Active3 beds 2 baths1,172 sq. ft.
$143,000Active3 beds 2 baths1,172 sq. ft.5632 Panther Drive, El Paso, TX 79924
MLS# 933580Listed by: JPAR EP (869) - Open Sat, 5 to 11pmNew
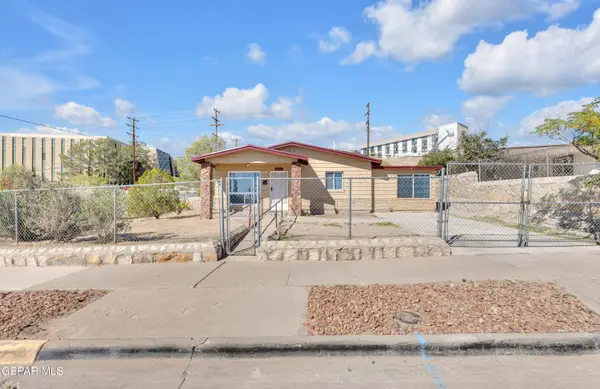 $194,000Active3 beds 2 baths1,820 sq. ft.
$194,000Active3 beds 2 baths1,820 sq. ft.1001 N Clark Drive, El Paso, TX 79905
MLS# 933620Listed by: KASA REALTY GROUP - New
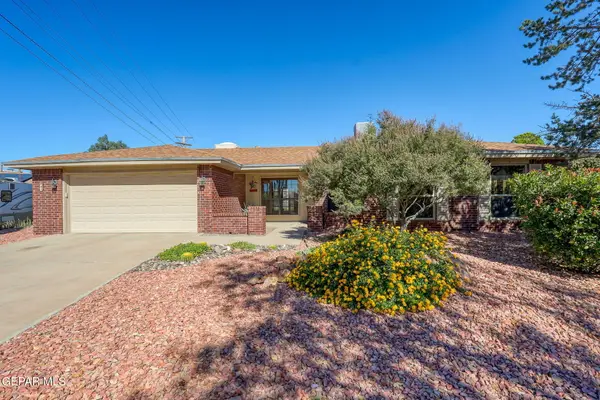 $335,000Active4 beds 1 baths1,932 sq. ft.
$335,000Active4 beds 1 baths1,932 sq. ft.841 Espolon Drive, El Paso, TX 79912
MLS# 933740Listed by: KELLER WILLIAMS REALTY - Open Sat, 9 to 11pmNew
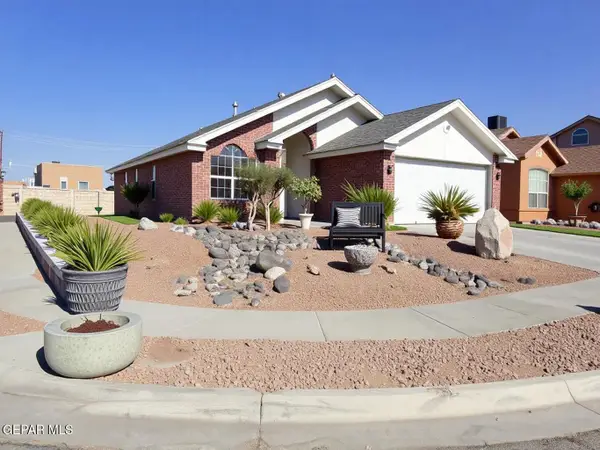 $213,900Active3 beds 2 baths1,243 sq. ft.
$213,900Active3 beds 2 baths1,243 sq. ft.3713 La Cuesta Drive, El Paso, TX 79936
MLS# 933742Listed by: ERA SELLERS & BUYERS REAL ESTA - New
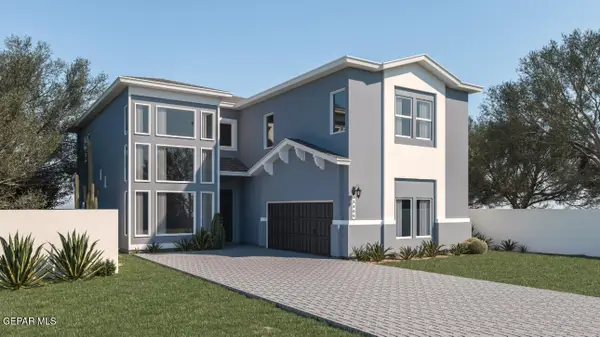 $589,950Active5 beds 4 baths3,400 sq. ft.
$589,950Active5 beds 4 baths3,400 sq. ft.6947 Levee Circle, El Paso, TX 79932
MLS# 933399Listed by: SUMMUS REALTY - New
 $589,950Active5 beds 4 baths3,400 sq. ft.
$589,950Active5 beds 4 baths3,400 sq. ft.6928 Levee Circle, El Paso, TX 79932
MLS# 933401Listed by: SUMMUS REALTY
