841 Espolon Drive, El Paso, TX 79912
Local realty services provided by:Better Homes and Gardens Real Estate Elevate
Listed by: janet travis fortune
Office: keller williams realty
MLS#:933740
Source:TX_GEPAR
Price summary
- Price:$335,000
- Price per sq. ft.:$173.4
About this home
Nestled at the end of a peaceful cul-de-sac, this four-bedroom, two-bath updated home offers modern comfort and thoughtful design. The spacious living room features vaulted ceilings and a cozy gas fireplace, perfect for relaxing or entertaining. The dining area, illuminated by a skylight and wired for a future light fixture, opens to the eat-in kitchen showcasing granite countertops, stainless steel appliances, and a gas cooktop. Smart features include a motion-sensing art light that illuminates the hallway and a Nest thermostat with energy-saving Wi-Fi connectivity. The primary suite is a private retreat with a secluded seating area, backyard access, and a walk-in closet. The entire interior was freshly painted in 2024, and the front bedroom windows were replaced. Re-landscaped front and backyards feature native, drought-tolerant plants on a drip system, while the lawn is maintained by sprinklers. Enjoy low-maintenance living with a Wi-Fi-enabled irrigation system you can control from your phone.
Contact an agent
Home facts
- Year built:1984
- Listing ID #:933740
- Added:1 day(s) ago
- Updated:November 16, 2025 at 11:54 PM
Rooms and interior
- Bedrooms:4
- Total bathrooms:1
- Full bathrooms:1
- Living area:1,932 sq. ft.
Heating and cooling
- Cooling:Ceiling Fan(s)
- Heating:Central
Structure and exterior
- Year built:1984
- Building area:1,932 sq. ft.
- Lot area:0.27 Acres
Schools
- High school:Franklin
- Middle school:Hornedo
- Elementary school:Polk
Utilities
- Water:City
Finances and disclosures
- Price:$335,000
- Price per sq. ft.:$173.4
New listings near 841 Espolon Drive
- New
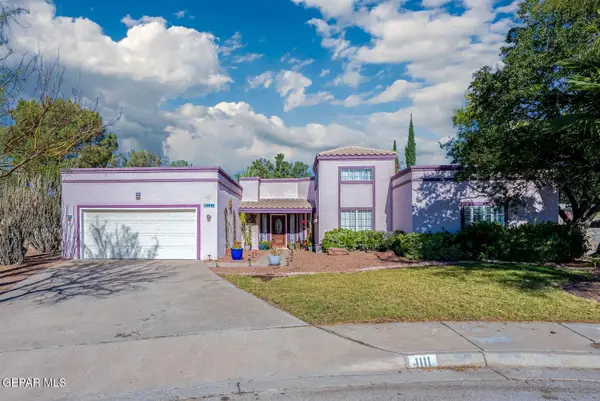 $435,000Active5 beds 3 baths2,468 sq. ft.
$435,000Active5 beds 3 baths2,468 sq. ft.1111 Sun Ridge Drive, El Paso, TX 79912
MLS# 933797Listed by: HOME PROS REAL ESTATE GROUP - New
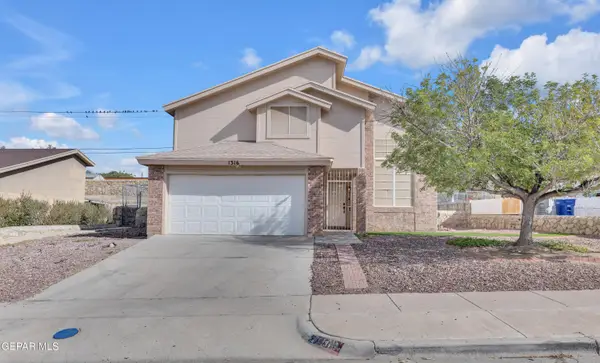 $284,900Active4 beds 3 baths1,793 sq. ft.
$284,900Active4 beds 3 baths1,793 sq. ft.1316 Morgan Marie Street, El Paso, TX 79936
MLS# 933792Listed by: RE/MAX ASSOCIATES - New
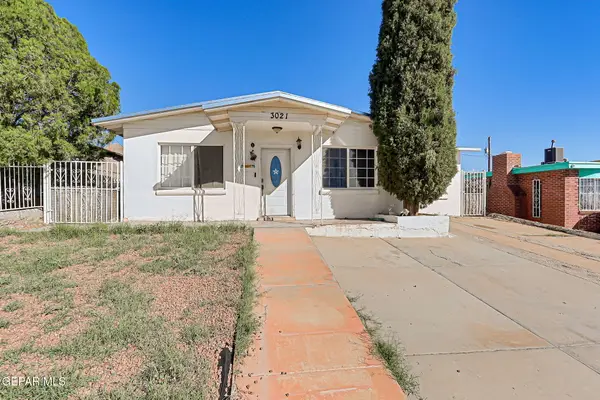 $225,000Active4 beds 3 baths2,290 sq. ft.
$225,000Active4 beds 3 baths2,290 sq. ft.3021 Monroe Avenue, El Paso, TX 79930
MLS# 933787Listed by: EXP REALTY LLC - New
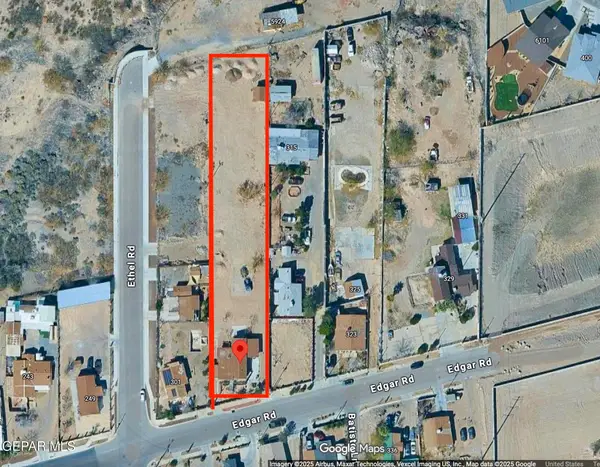 $299,950Active-- beds 1 baths1,724 sq. ft.
$299,950Active-- beds 1 baths1,724 sq. ft.309 Edgar Road, El Paso, TX 79932
MLS# 933785Listed by: VISION REALTY - New
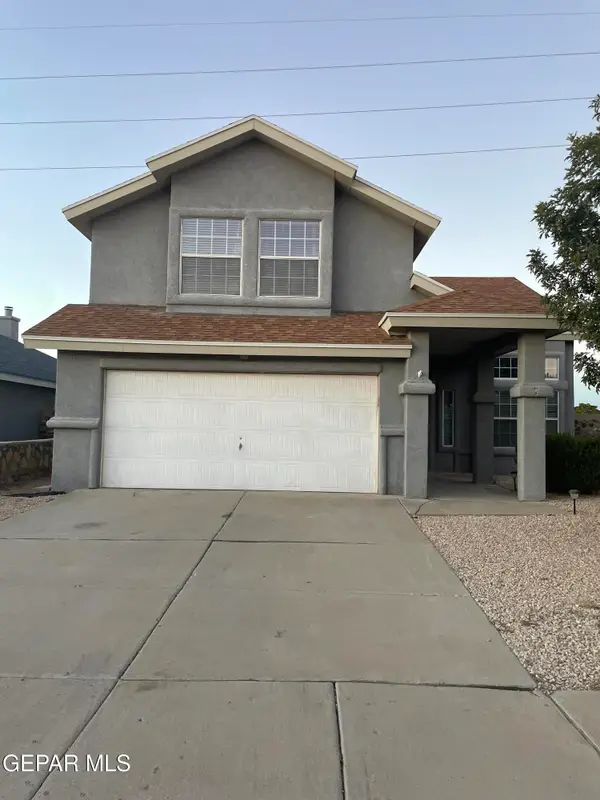 $279,950Active4 beds 3 baths2,155 sq. ft.
$279,950Active4 beds 3 baths2,155 sq. ft.841 Dakota River Avenue, El Paso, TX 79932
MLS# 933784Listed by: RENE MENA REALTY 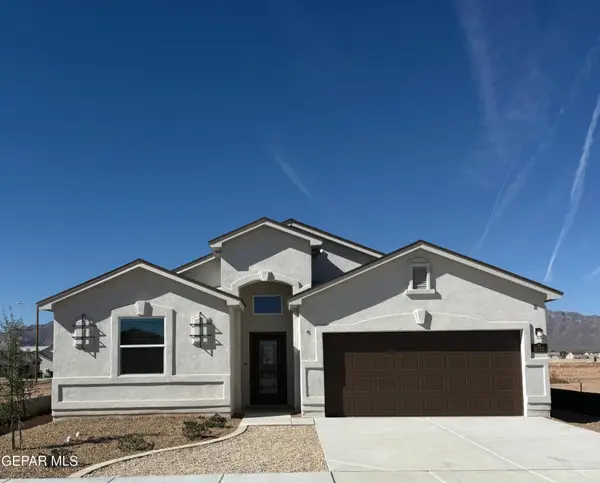 $311,225Pending3 beds 1 baths1,963 sq. ft.
$311,225Pending3 beds 1 baths1,963 sq. ft.10705 Jay Novacek Street, El Paso, TX 79924
MLS# 933776Listed by: TRI-STATE VENTURES REALTY, LLC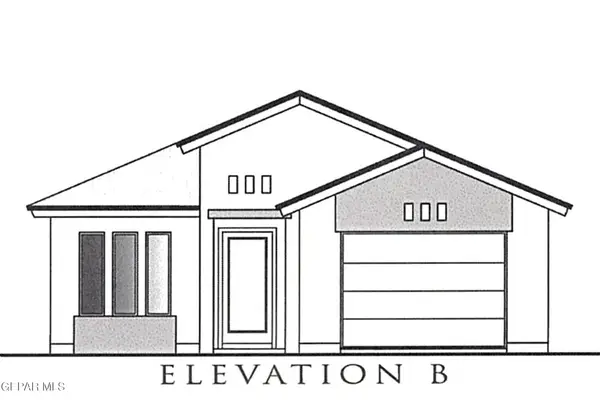 $236,310Pending3 beds 2 baths1,225 sq. ft.
$236,310Pending3 beds 2 baths1,225 sq. ft.5017 Olivia Caro Street, El Paso, TX 79938
MLS# 933777Listed by: TRI-STATE VENTURES REALTY, LLC- Open Sun, 8 to 10pmNew
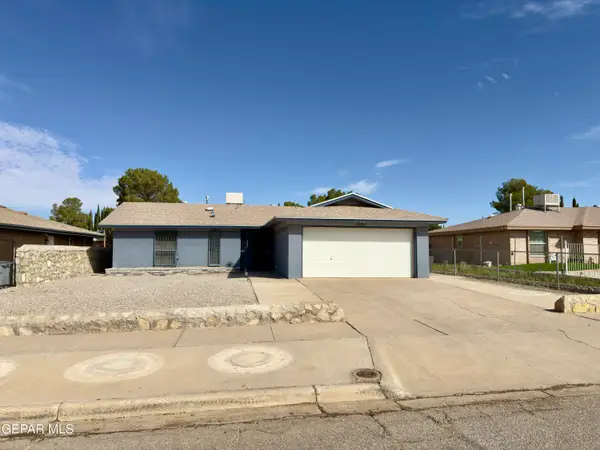 $205,950Active3 beds -- baths1,334 sq. ft.
$205,950Active3 beds -- baths1,334 sq. ft.10405 Darin Road E, El Paso, TX 79925
MLS# 933774Listed by: NEW BEGINNINGS REALTY-1964 - New
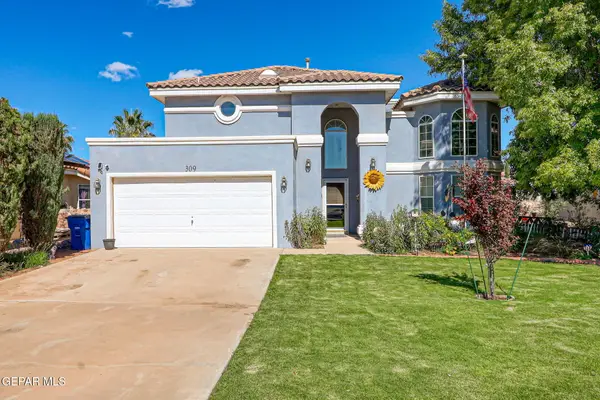 $320,000Active3 beds 2 baths1,913 sq. ft.
$320,000Active3 beds 2 baths1,913 sq. ft.309 Via Cremona Way, El Paso, TX 79932
MLS# 933778Listed by: CLEARVIEW REALTY 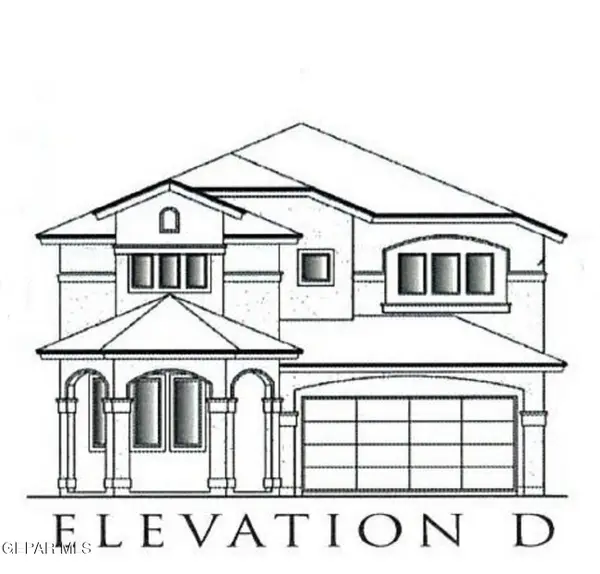 $407,640Pending4 beds 2 baths3,058 sq. ft.
$407,640Pending4 beds 2 baths3,058 sq. ft.10708 Aaron Street, El Paso, TX 79924
MLS# 933763Listed by: TRI-STATE VENTURES REALTY, LLC
