1437 Via Quijano Lane, El Paso, TX 79912
Local realty services provided by:Better Homes and Gardens Real Estate Elevate
1437 Via Quijano Lane,El Paso, TX 79912
$1,500,000
- 5 Beds
- 2 Baths
- 4,365 sq. ft.
- Single family
- Pending
Listed by:missy pena
Office:era sellers & buyers real esta
MLS#:926206
Source:TX_GEPAR
Price summary
- Price:$1,500,000
- Price per sq. ft.:$343.6
- Monthly HOA dues:$200
About this home
This meticulously crafted residence highlights remarkable details from the bamboo flooring to the porcelain entryways and original Cantera tiles. It features Pella triple-pane integrated windows throughout and is equipped with a built-in central vacuum system. The kitchen boasts top-tier appliances, including Wolf and Subzero, along with a conduction cooktop. In total, the home offers four bedrooms, with the master suite featuring his and hers walk-in closets, plus an additional office or study. There are five bathrooms, each adorned with Cantera, ceramic, and granite finishes, complemented by brass stained fixtures. The exterior boasts an oversized triple-car garage for added storage convenience. The backyard is a true sanctuary, showcasing a pool with stunning 360-degree panoramic views of the city and mountains. Finally, the home is equipped with two Carrier brand refrigerated cooling units, ensuring your family and guests remain comfortable during the hottest summer days. Truly a must see property!
Contact an agent
Home facts
- Year built:2009
- Listing ID #:926206
- Added:89 day(s) ago
- Updated:October 08, 2025 at 08:16 AM
Rooms and interior
- Bedrooms:5
- Total bathrooms:2
- Full bathrooms:1
- Half bathrooms:1
- Living area:4,365 sq. ft.
Heating and cooling
- Cooling:Refrigerated
- Heating:2+ Units, Central, Forced Air
Structure and exterior
- Year built:2009
- Building area:4,365 sq. ft.
- Lot area:0.38 Acres
Schools
- High school:Franklin
- Middle school:Hornedo
- Elementary school:Lundy
Utilities
- Water:City
Finances and disclosures
- Price:$1,500,000
- Price per sq. ft.:$343.6
New listings near 1437 Via Quijano Lane
- New
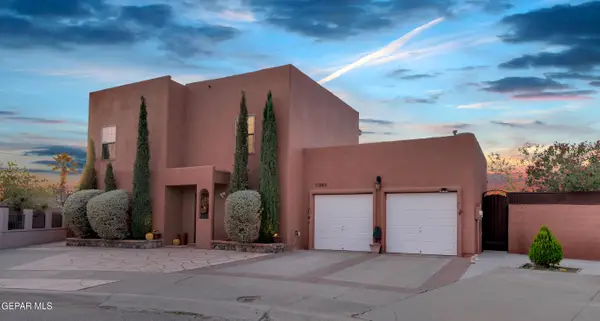 $250,000Active3 beds 4 baths1,568 sq. ft.
$250,000Active3 beds 4 baths1,568 sq. ft.11549 Macaw Palm Dr., El Paso, TX 79936
MLS# 931658Listed by: HOME PROS REAL ESTATE GROUP - New
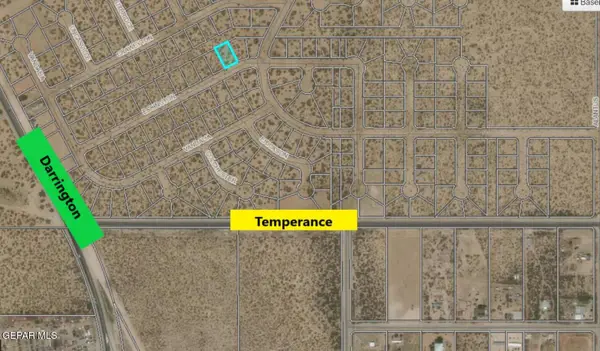 $8,500Active0.24 Acres
$8,500Active0.24 Acres0 Essington Road, El Paso, TX 79928
MLS# 931659Listed by: RE/MAX ASSOCIATES - New
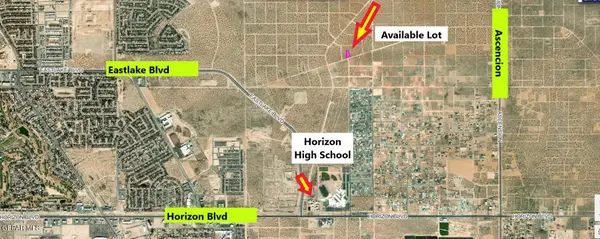 $29,995Active0.72 Acres
$29,995Active0.72 Acres8 Sunburst, El Paso, TX 79928
MLS# 931657Listed by: RE/MAX ASSOCIATES - New
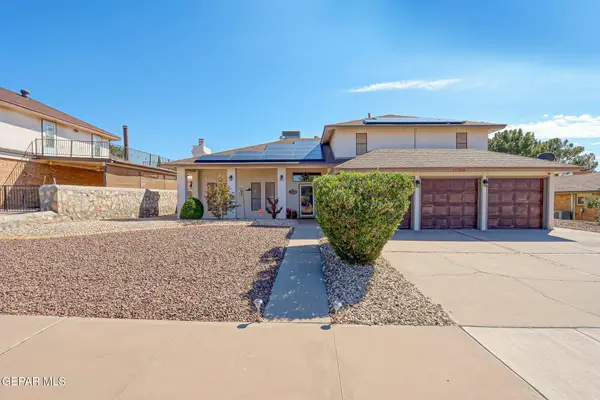 $360,000Active4 beds 1 baths2,924 sq. ft.
$360,000Active4 beds 1 baths2,924 sq. ft.11700 Casa View Drive, El Paso, TX 79936
MLS# 931652Listed by: EXIT ELITE REALTY - New
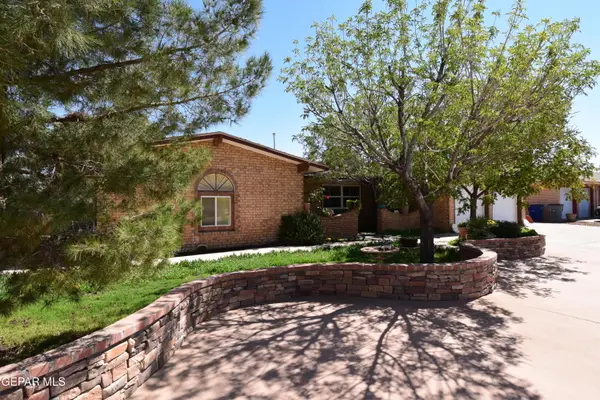 $265,270Active3 beds 1 baths2,018 sq. ft.
$265,270Active3 beds 1 baths2,018 sq. ft.3108 3108 Rock Wall Ln Tx Lane, El Paso, TX 79936
MLS# 931642Listed by: CORNERSTONE REALTY - New
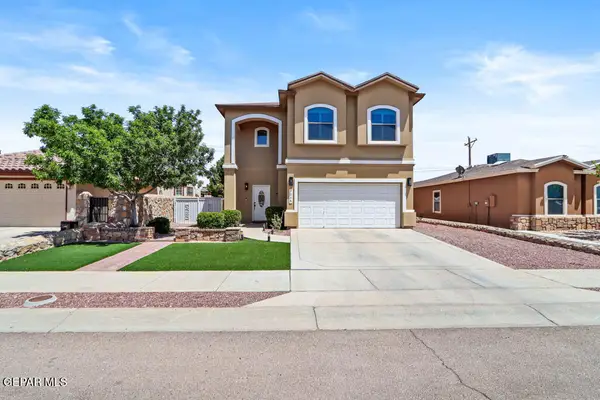 $274,900Active4 beds 3 baths1,955 sq. ft.
$274,900Active4 beds 3 baths1,955 sq. ft.3068 Cascade Point Drive, El Paso, TX 79938
MLS# 931643Listed by: STAR SPANGLED REAL ESTATE - New
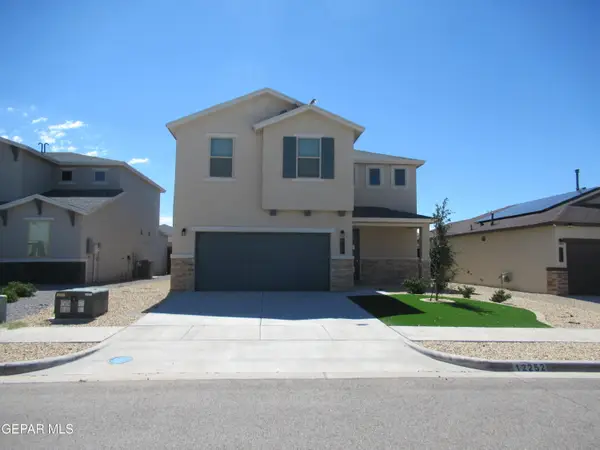 $245,000Active4 beds 3 baths2,073 sq. ft.
$245,000Active4 beds 3 baths2,073 sq. ft.12252 Desert Wolf Avenue, El Paso, TX 79938
MLS# 931641Listed by: GUERRERO & ASSOCIATES - New
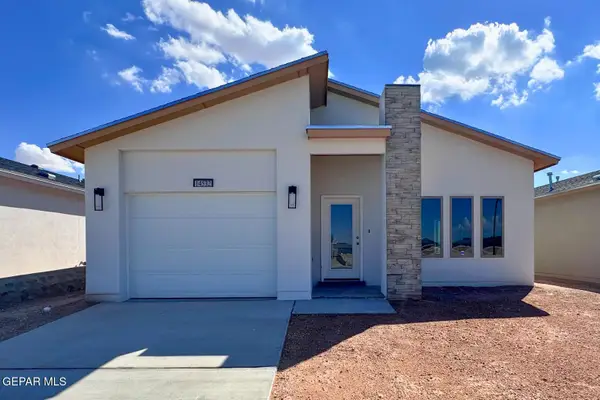 $270,950Active4 beds 1 baths1,665 sq. ft.
$270,950Active4 beds 1 baths1,665 sq. ft.14532 Johnny Mata Drive, El Paso, TX 79938
MLS# 931624Listed by: TROPICANA REALTY - New
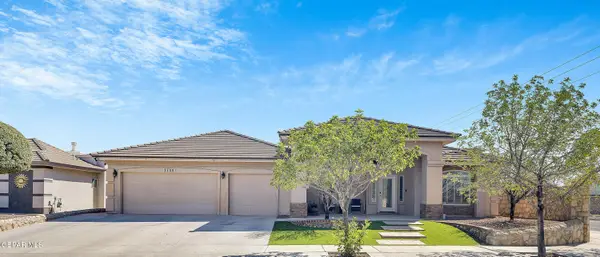 $359,950Active4 beds 2 baths2,389 sq. ft.
$359,950Active4 beds 2 baths2,389 sq. ft.3700 Tierra Lisboa Lane, El Paso, TX 79938
MLS# 931625Listed by: MRG REALTY LLC - New
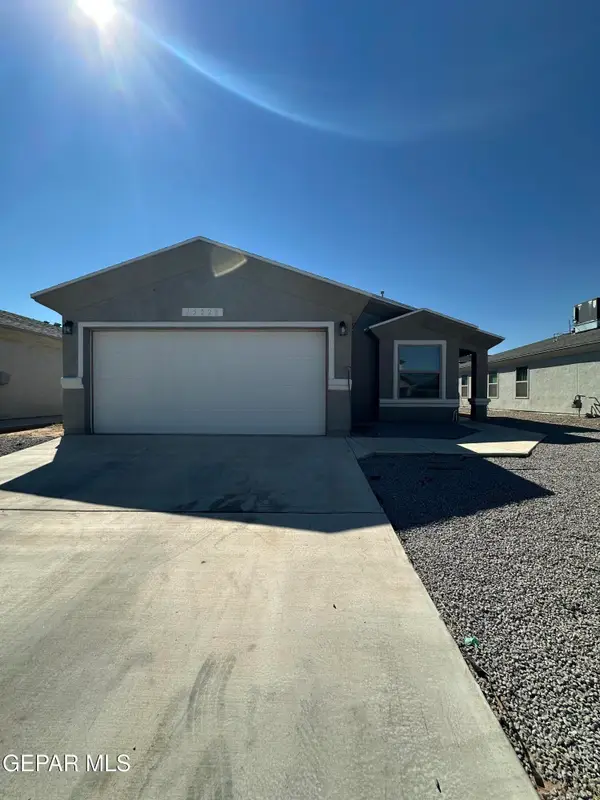 $250,000Active3 beds 2 baths1,472 sq. ft.
$250,000Active3 beds 2 baths1,472 sq. ft.15028 Method Avenue, El Paso, TX 79938
MLS# 931629Listed by: HOME PROS REAL ESTATE GROUP
