14741 Harry Flournoy Avenue, El Paso, TX 79938
Local realty services provided by:Better Homes and Gardens Real Estate Elevate
Listed by:jeannette allen
Office:home pros real estate group
MLS#:927116
Source:TX_GEPAR
Sorry, we are unable to map this address
Price summary
- Price:$248,200
About this home
Step into modern living with this impressive 4-bedroom, 2-bath home designed for both style and functionality. The open-concept layout is enhanced by eye-catching decorative ceilings and bright recessed lighting that gives the home a fresh, elevated feel.
The kitchen is a true standout—featuring sleek, chef-style appliances including a range with built-in air fryer, a wine fridge, and thoughtful finishes throughout. Each bedroom offers generous space, while the primary suite features a large walk-in closet, dual vanities and a large walk-in shower for a spa-like experience.
The backyard is an entertainer's dream with a stucco gazebo that matches the home's exterior, complete with a built-in serving bar perfect for stools, gatherings, and outdoor hosting. It's also prewired for your electrical needs—whether for lighting, entertainment, or appliances.
Just a block from a neighborhood park, this home blends modern design with everyday livability in a location that's hard to beat.
Contact an agent
Home facts
- Year built:2017
- Listing ID #:927116
- Added:69 day(s) ago
- Updated:October 03, 2025 at 07:56 PM
Rooms and interior
- Bedrooms:4
- Total bathrooms:2
- Full bathrooms:2
Heating and cooling
- Cooling:Refrigerated
- Heating:Central, Forced Air
Structure and exterior
- Year built:2017
Schools
- High school:Pebble Hills
- Middle school:Manuel R Puentes
- Elementary school:Chester E Jordan
Utilities
- Water:City
Finances and disclosures
- Price:$248,200
New listings near 14741 Harry Flournoy Avenue
- New
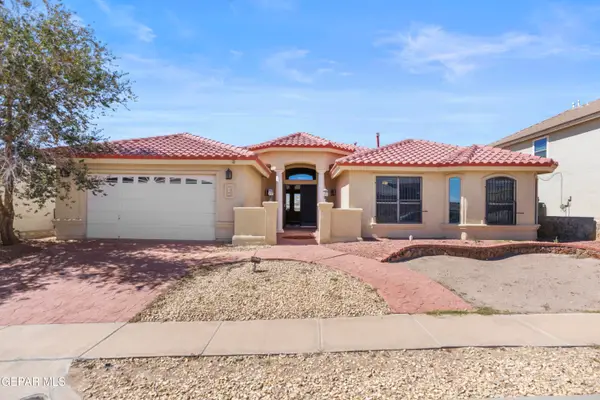 $419,950Active4 beds 3 baths2,623 sq. ft.
$419,950Active4 beds 3 baths2,623 sq. ft.863 Southwick Drive, El Paso, TX 79928
MLS# 931426Listed by: HOME PROS REAL ESTATE GROUP - New
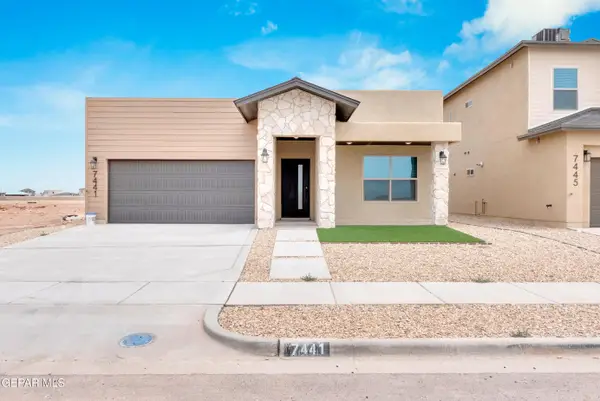 $319,950Active4 beds 2 baths1,792 sq. ft.
$319,950Active4 beds 2 baths1,792 sq. ft.7441 Norte Portugal Lane, El Paso, TX 79934
MLS# 931427Listed by: EXIT ELITE REALTY - New
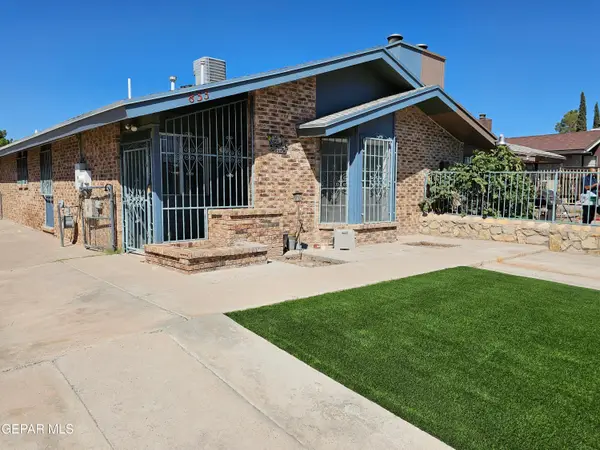 $180,000Active3 beds 2 baths1,873 sq. ft.
$180,000Active3 beds 2 baths1,873 sq. ft.833 Destello Road, El Paso, TX 79907
MLS# 931430Listed by: CLEARVIEW REALTY - New
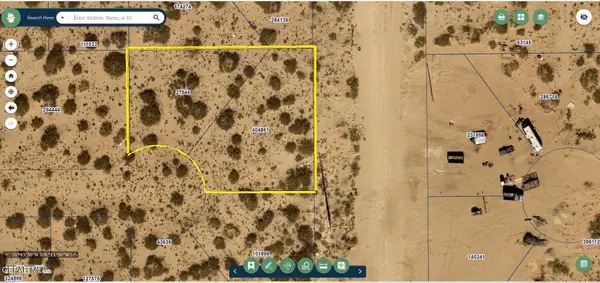 $79,900Active0.59 Acres
$79,900Active0.59 AcresTBD La Joya Drive, El Paso, TX 79928
MLS# 931418Listed by: NORTH-AMERICAN REALTY - New
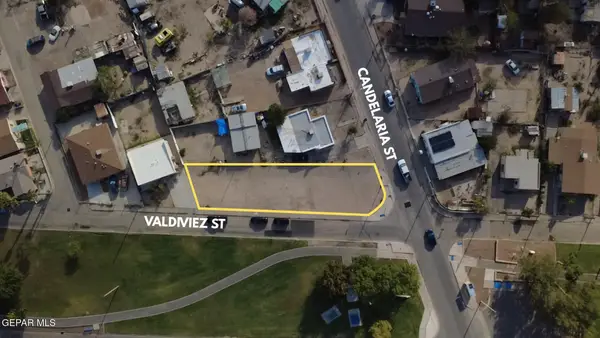 $70,000Active0.17 Acres
$70,000Active0.17 AcresTBD Valdiviez St, El Paso, TX 79907
MLS# 931421Listed by: CORNERSTONE REALTY - New
 $359,950Active4 beds 3 baths2,044 sq. ft.
$359,950Active4 beds 3 baths2,044 sq. ft.12606 Natalie Berry Court, El Paso, TX 79928
MLS# 931422Listed by: EXIT ELITE REALTY - New
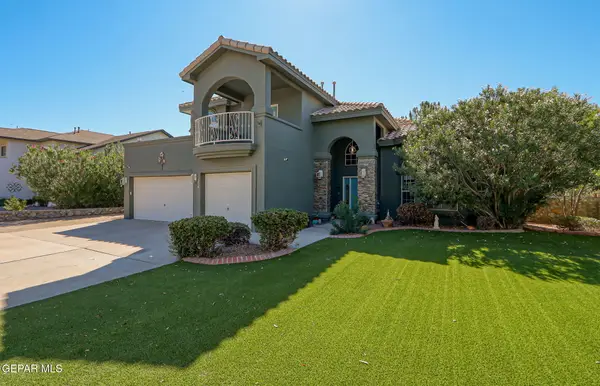 $660,000Active5 beds 2 baths2,859 sq. ft.
$660,000Active5 beds 2 baths2,859 sq. ft.554 Shadow Willow Drive, El Paso, TX 79922
MLS# 931425Listed by: THE REAL ESTATE POWER HOUSES - New
 $205,000Active3 beds -- baths1,158 sq. ft.
$205,000Active3 beds -- baths1,158 sq. ft.2105 Lyman Dutton Circle, El Paso, TX 79936
MLS# 931410Listed by: VILLAGE REALTY - New
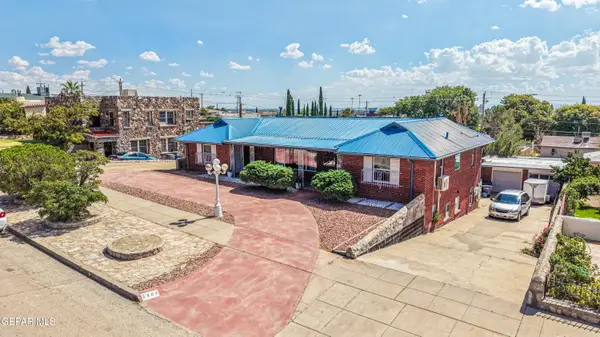 $650,000Active7 beds 2 baths4,080 sq. ft.
$650,000Active7 beds 2 baths4,080 sq. ft.3408 Lebanon Avenue, El Paso, TX 79930
MLS# 931411Listed by: HOME PROS REAL ESTATE GROUP - New
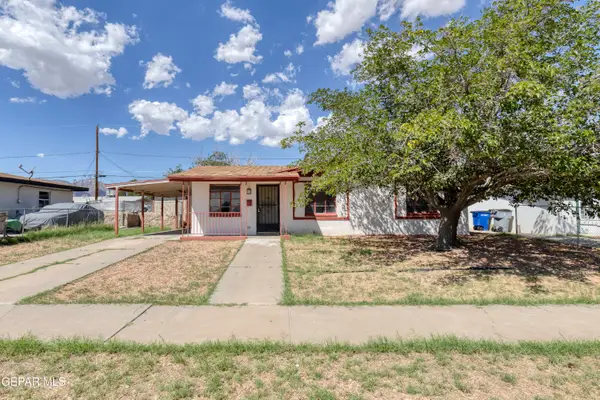 $165,000Active4 beds 1 baths1,406 sq. ft.
$165,000Active4 beds 1 baths1,406 sq. ft.5213 Debeers Drive, El Paso, TX 79924
MLS# 931412Listed by: PAK HOME REALTY
