14745 Tierra Harbor Avenue, El Paso, TX 79938
Local realty services provided by:Better Homes and Gardens Real Estate Elevate
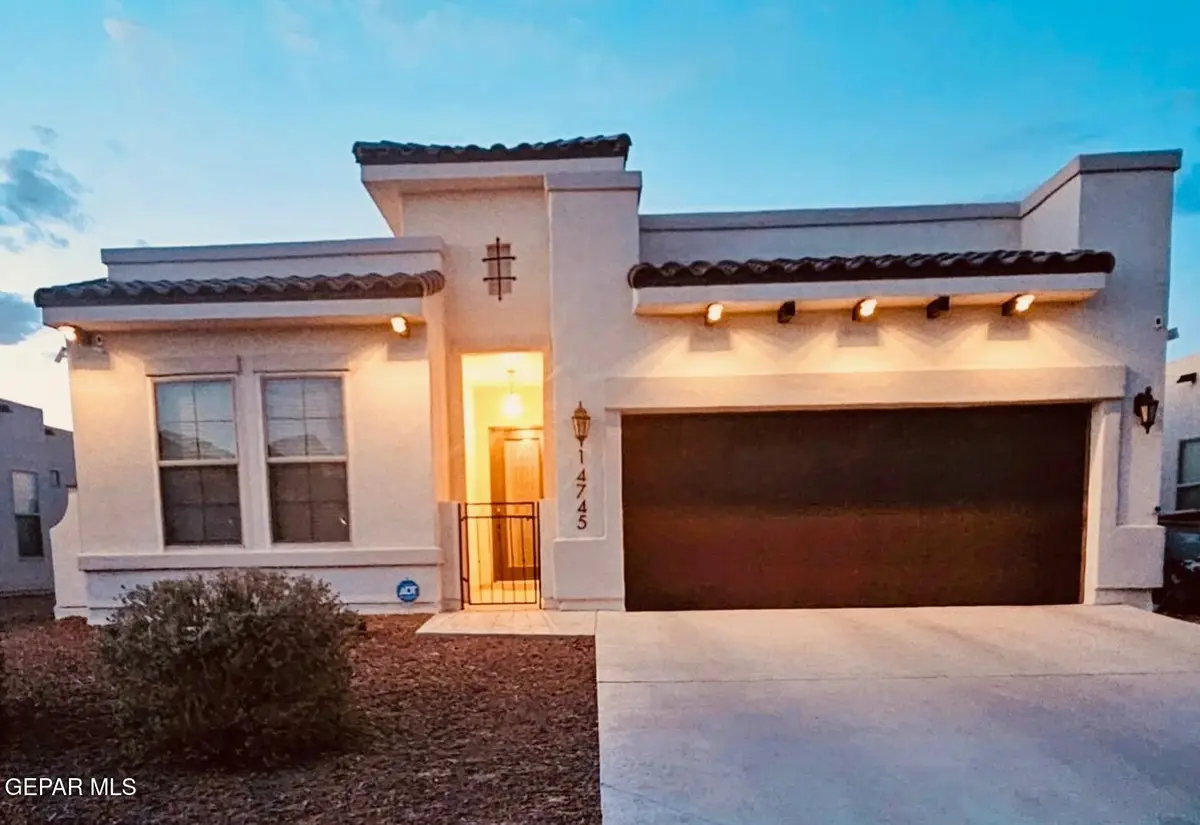
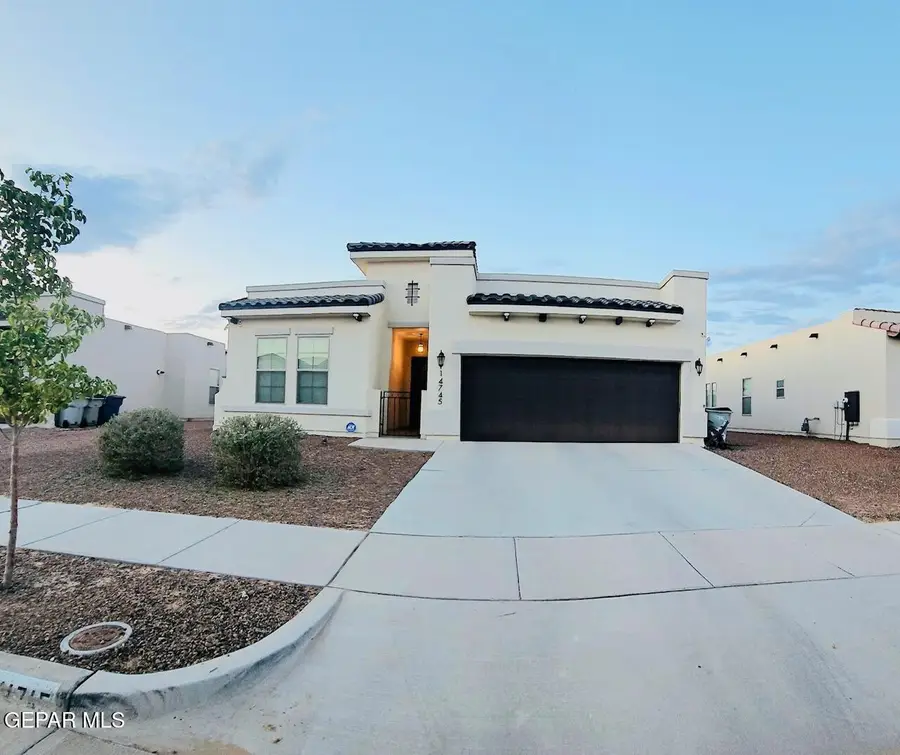
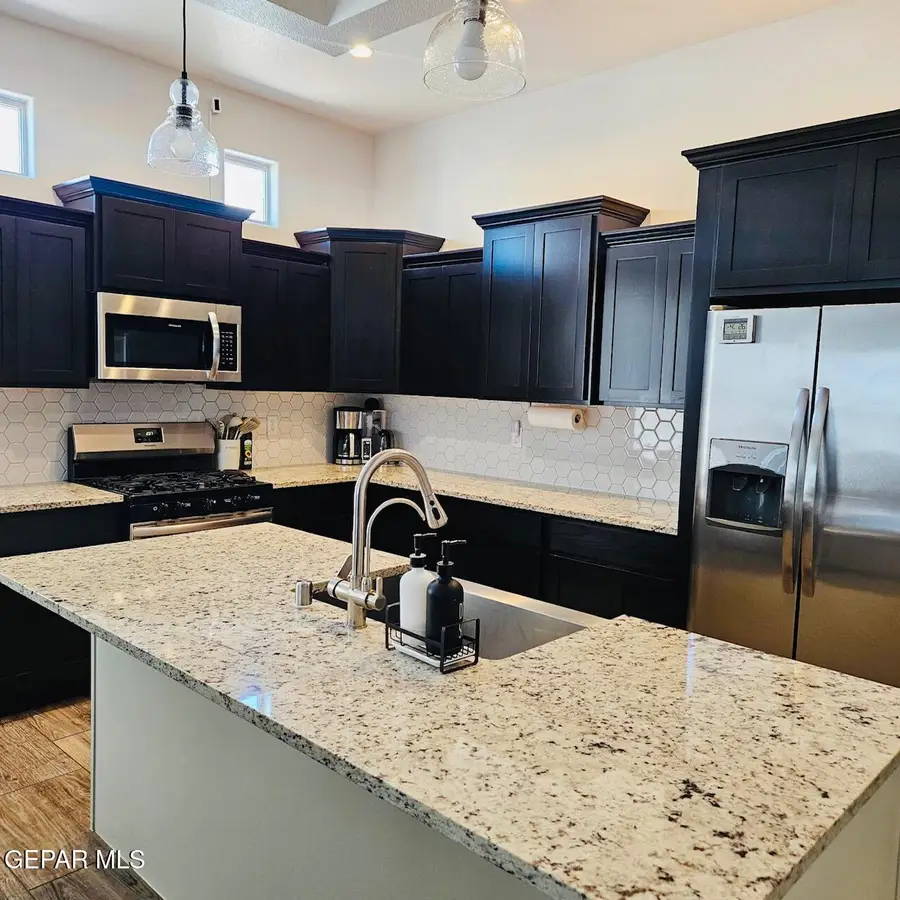
Listed by:cassandra gail estep
Office:estep realty
MLS#:929163
Source:TX_GEPAR
Price summary
- Price:$287,950
- Price per sq. ft.:$159.88
About this home
This stunning Cullers Homes resale showcases the highly desirable Ocotillo floor plan with four bedrooms, 2.5 bathrooms, and an inviting open layout designed for both comfort and style. The home features 10-foot ceilings that enhance the sense of space, spray foam insulation throughout for energy efficiency, and elegant 8-foot bedroom doors, rain shower head in master shower, deep soaker tub, granite countertops throughout. The full kitchen appliance package, including a refrigerator, makes this home truly move-in ready. A tankless water heater provides endless hot water, while the backyard offers low maintenance living with artificial turf, privacy fence with lights and a gas line ready for outdoor entertaining. Perfectly situated in a desirable area close to schools, shopping, and amenities, this exquisite home blends modern design, energy efficiency, and convenience. Information deemed reliable but not guaranteed subject to change without notice. This stunning Cullers Homes resale showcases the highly desirable Ocotillo floor plan with four bedrooms, two and a half bathrooms, and an inviting open layout designed for both comfort and style. The home features 10-foot ceilings that enhance the sense of space, spray foam insulation throughout for energy efficiency, and elegant 8-foot bedroom doors. The full kitchen appliance package, including a refrigerator, makes this home truly move-in ready. A tankless water heater provides endless hot water, while the backyard offers low-maintenance living with artificial turf and a gas line ready for outdoor entertaining. Perfectly situated in a desirable area close to schools, shopping, and amenities, this exquisite home blends modern design, energy efficiency, and convenience.
Contact an agent
Home facts
- Year built:2019
- Listing Id #:929163
- Added:1 day(s) ago
- Updated:August 27, 2025 at 10:33 AM
Rooms and interior
- Bedrooms:4
- Total bathrooms:3
- Full bathrooms:2
- Half bathrooms:1
- Living area:1,801 sq. ft.
Heating and cooling
- Cooling:Refrigerated
- Heating:Central
Structure and exterior
- Year built:2019
- Building area:1,801 sq. ft.
- Lot area:0.15 Acres
Schools
- High school:Pebble Hills
- Middle school:Sunridge
- Elementary school:Sgt Jose F Carrasco
Utilities
- Water:City
Finances and disclosures
- Price:$287,950
- Price per sq. ft.:$159.88
New listings near 14745 Tierra Harbor Avenue
- New
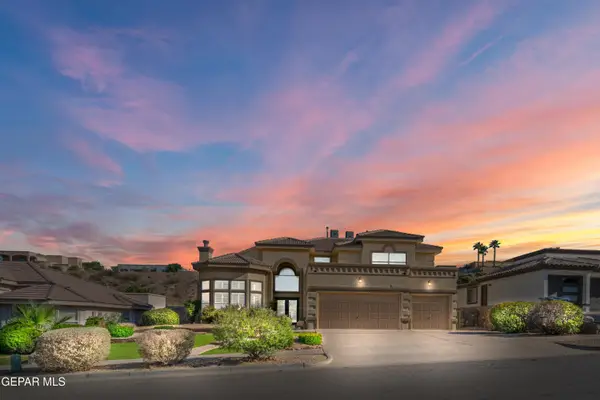 $535,000Active5 beds 3 baths3,045 sq. ft.
$535,000Active5 beds 3 baths3,045 sq. ft.6625 Wind Ridge Drive, El Paso, TX 79912
MLS# 929165Listed by: COLDWELL BANKER HERITAGE R E - New
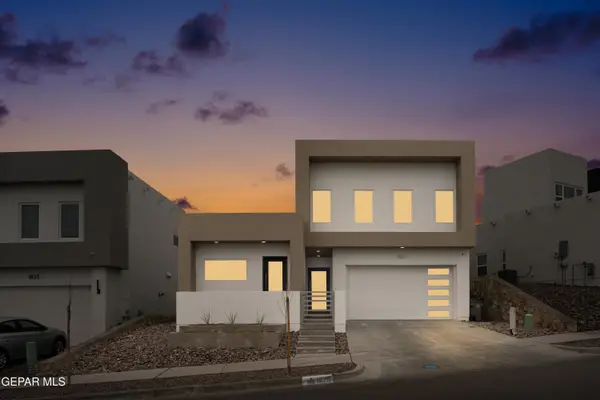 $678,800Active4 beds 3 baths2,612 sq. ft.
$678,800Active4 beds 3 baths2,612 sq. ft.1841 Bridle Place, El Paso, TX 79911
MLS# 929159Listed by: EXP REALTY LLC - New
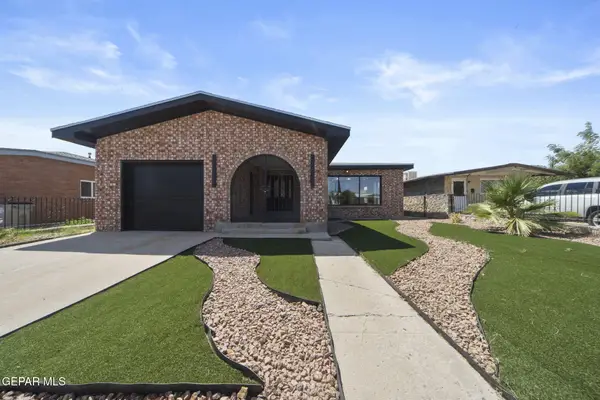 $350,000Active4 beds 2 baths3,074 sq. ft.
$350,000Active4 beds 2 baths3,074 sq. ft.515 S Concepcion Street, El Paso, TX 79905
MLS# 929162Listed by: THE WILLIAMS ADVANCED REALTY TEAM (THE WAR TEAM) - New
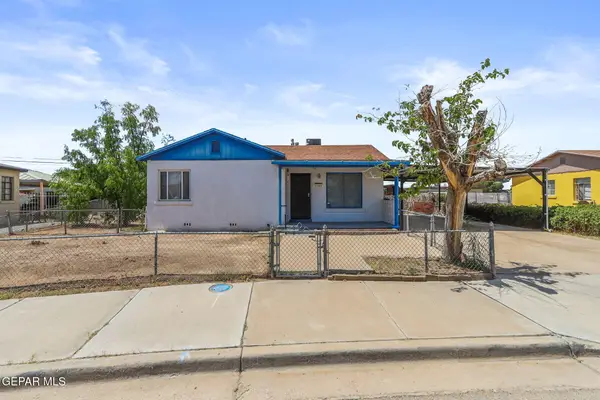 $170,000Active3 beds -- baths1,332 sq. ft.
$170,000Active3 beds -- baths1,332 sq. ft.8308 Vance Place, El Paso, TX 79907
MLS# 929152Listed by: THE REAL ESTATE POWER HOUSES - New
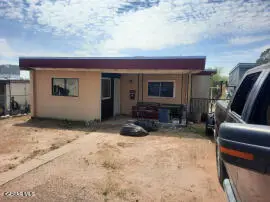 $125,000Active2 beds 1 baths793 sq. ft.
$125,000Active2 beds 1 baths793 sq. ft.2510 Federal Avenue, El Paso, TX 79930
MLS# 929155Listed by: BRENDA MAE LOVEDAY - New
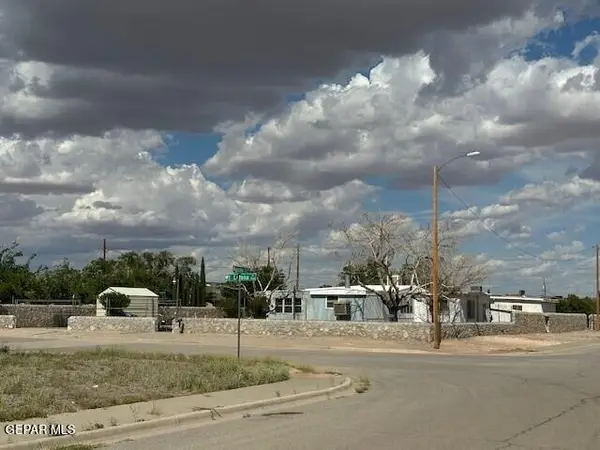 $128,000Active-- beds -- baths
$128,000Active-- beds -- baths7600 Mount Latona Drive, El Paso, TX 79904
MLS# 929144Listed by: CENTURY 21 THE EDGE - New
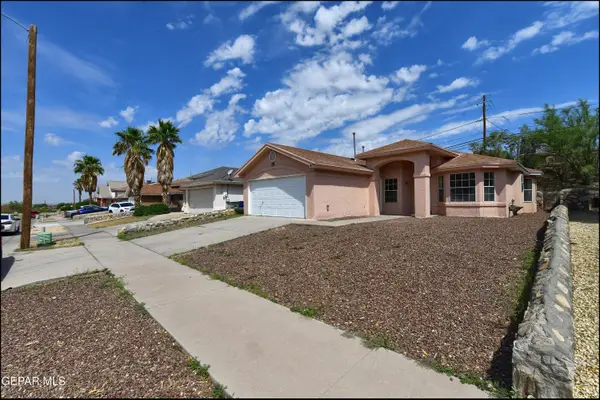 $250,000Active3 beds 2 baths1,345 sq. ft.
$250,000Active3 beds 2 baths1,345 sq. ft.6917 Canyon View Lane, El Paso, TX 79912
MLS# 929147Listed by: HOME PROS REAL ESTATE GROUP - New
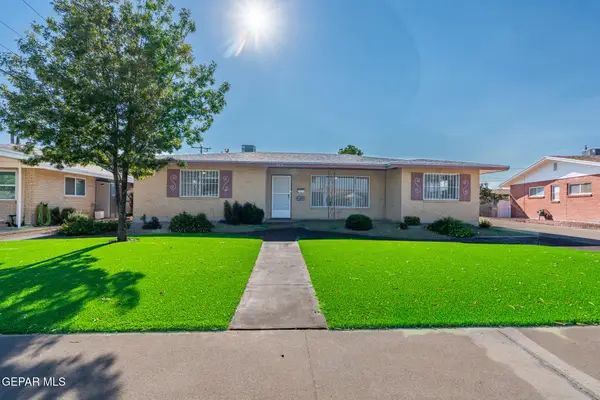 $254,900Active3 beds 1 baths1,623 sq. ft.
$254,900Active3 beds 1 baths1,623 sq. ft.905 Ash Lane, El Paso, TX 79925
MLS# 929149Listed by: DREAM WORK REALTY 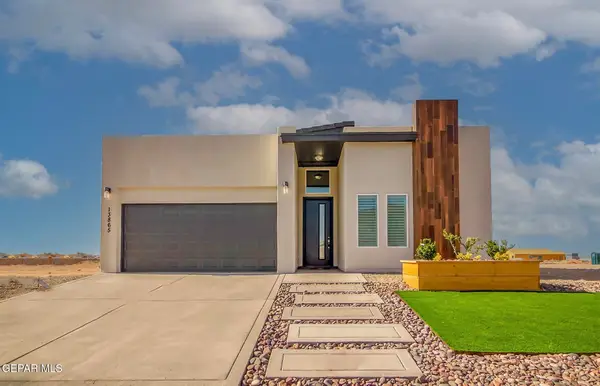 $299,950Pending4 beds 2 baths1,677 sq. ft.
$299,950Pending4 beds 2 baths1,677 sq. ft.3865 Object Place, El Paso, TX 79938
MLS# 929146Listed by: HOME PROS REAL ESTATE GROUP
