15033 Imagine Drive, El Paso, TX 79938
Local realty services provided by:Better Homes and Gardens Real Estate Elevate
Listed by: jesse thomas loya
Office: home pros real estate group
MLS#:927710
Source:TX_GEPAR
Price summary
- Price:$309,000
- Price per sq. ft.:$156.46
About this home
Nestled in a quiet, family-friendly neighborhood, this spacious single-story home offers the perfect blend of comfort, style, and Southwest charm. Featuring four generously sized bedrooms and two full bathrooms, the layout is ideal for families, professionals, or anyone seeking extra space.
The open-concept living area boasts high ceilings, tile flooring, and large windows that flood the home with natural light. The kitchen is outfitted with modern appliances, granite countertops, and a breakfast bar!
The primary suite includes a walk-in closet and a private en-suite bathroom with double vanities and a relaxing garden tub. The additional bedrooms offer flexibility for guest rooms or a hobby space.
Outside, enjoy the low-maintenance landscaping in the front and a spacious walled backyard, perfect for outdoor gatherings. A covered patio provides shade during warm El Paso afternoons.
To top it off, buyer will receive 2% lender contribution with Gianna Yanez at Change Home Mortgage!
Contact an agent
Home facts
- Year built:2021
- Listing ID #:927710
- Added:102 day(s) ago
- Updated:November 15, 2025 at 07:07 PM
Rooms and interior
- Bedrooms:4
- Total bathrooms:2
- Full bathrooms:2
- Living area:1,975 sq. ft.
Heating and cooling
- Cooling:Refrigerated
- Heating:Central
Structure and exterior
- Year built:2021
- Building area:1,975 sq. ft.
- Lot area:0.12 Acres
Schools
- High school:Mountainv
- Middle school:East Montana
- Elementary school:Montanav
Utilities
- Water:City
- Sewer:Community
Finances and disclosures
- Price:$309,000
- Price per sq. ft.:$156.46
New listings near 15033 Imagine Drive
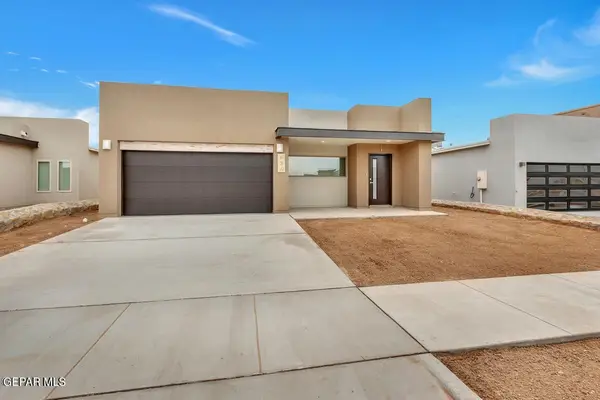 $264,950Active3 beds 2 baths1,423 sq. ft.
$264,950Active3 beds 2 baths1,423 sq. ft.15252 Conviction Avenue, El Paso, TX 79938
MLS# 929060Listed by: HOME PROS REAL ESTATE GROUP- Open Sun, 6 to 9pmNew
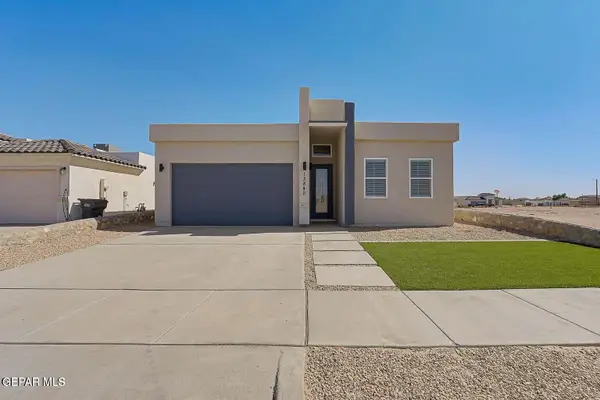 $299,950Active4 beds 3 baths1,742 sq. ft.
$299,950Active4 beds 3 baths1,742 sq. ft.13840 Paseo Celeste Drive, El Paso, TX 79928
MLS# 933454Listed by: CLEARVIEW REALTY - New
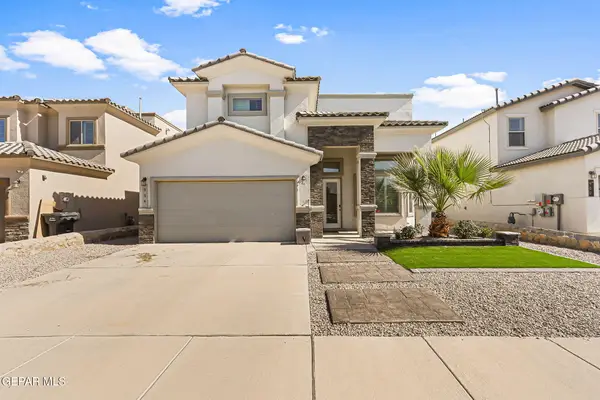 $268,000Active4 beds 3 baths2,090 sq. ft.
$268,000Active4 beds 3 baths2,090 sq. ft.904 Watercrest Place, El Paso, TX 79928
MLS# 933557Listed by: SUMMUS REALTY - New
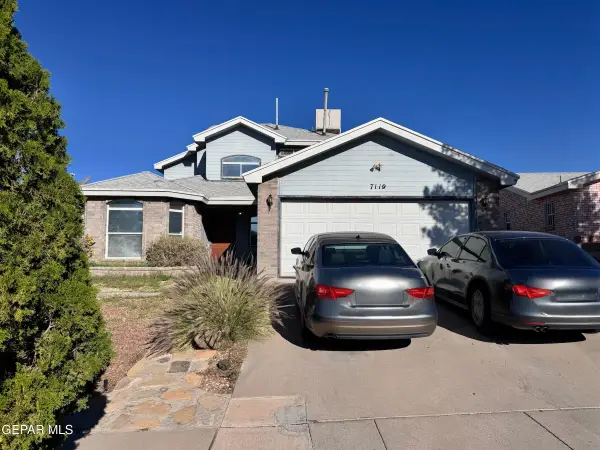 $246,167Active3 beds 2 baths1,818 sq. ft.
$246,167Active3 beds 2 baths1,818 sq. ft.7119 Oval Rock Drive, El Paso, TX 79912
MLS# 933559Listed by: THE BROKER SPONSOR CORPORATION - New
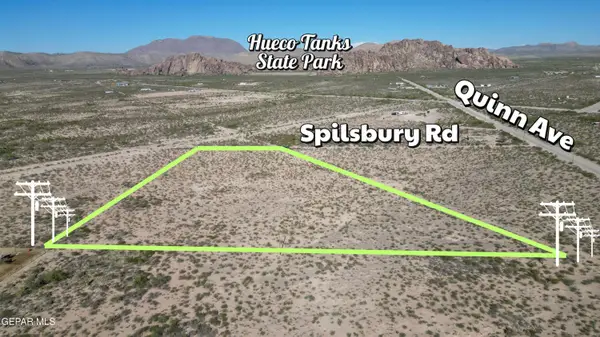 $39,500Active5.4 Acres
$39,500Active5.4 Acres7049 Spilsbury Road, El Paso, TX 79938
MLS# 933575Listed by: KELLER WILLIAMS REALTY - New
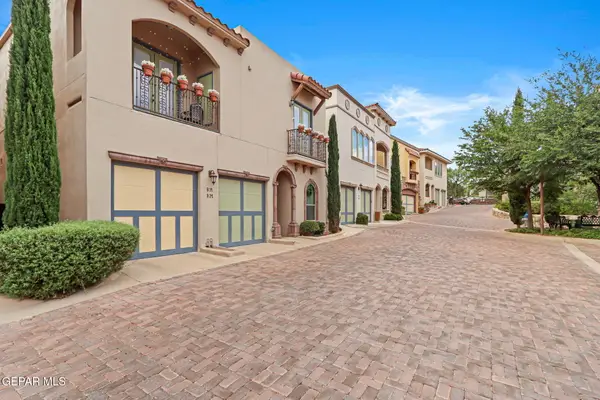 $230,000Active1 beds -- baths906 sq. ft.
$230,000Active1 beds -- baths906 sq. ft.6350 Escondido #D31, El Paso, TX 79912
MLS# 933579Listed by: KASA REALTY GROUP - New
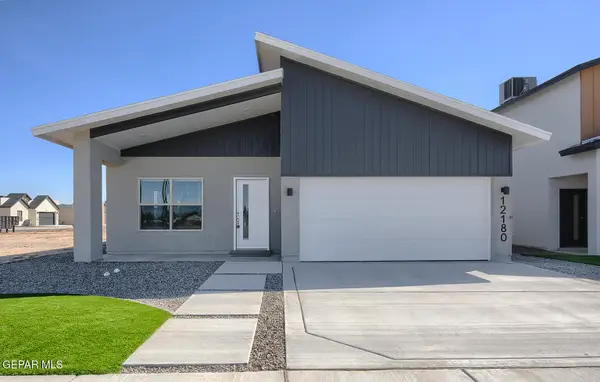 $299,950Active3 beds 2 baths1,501 sq. ft.
$299,950Active3 beds 2 baths1,501 sq. ft.13865 Summer Wave Avenue, El Paso, TX 79928
MLS# 933585Listed by: EXIT ELITE REALTY - New
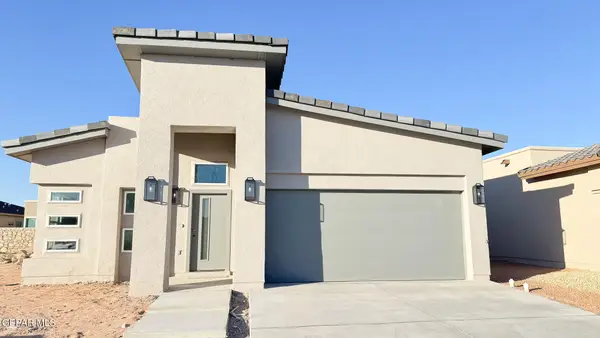 $291,950Active3 beds 2 baths1,668 sq. ft.
$291,950Active3 beds 2 baths1,668 sq. ft.15009 Ambition Avenue, El Paso, TX 79938
MLS# 933586Listed by: KELLER WILLIAMS REALTY - New
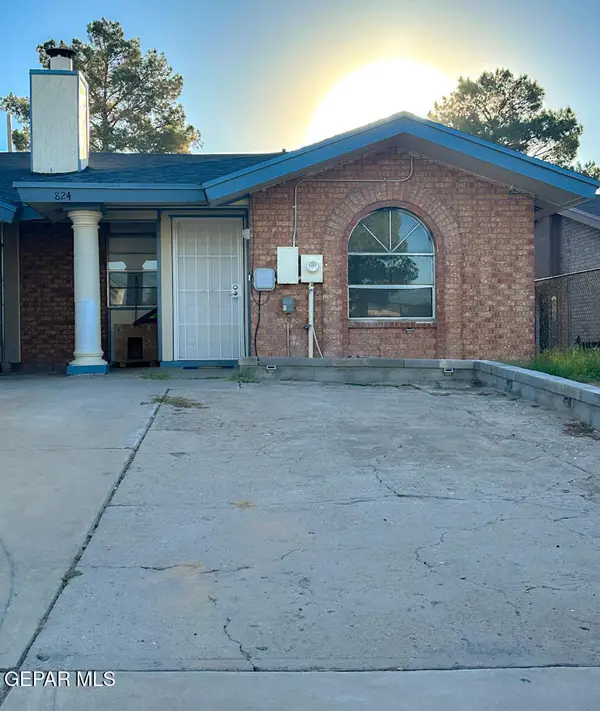 $180,000Active3 beds 2 baths1,079 sq. ft.
$180,000Active3 beds 2 baths1,079 sq. ft.824 Destello Rd B Road, El Paso, TX 79907
MLS# 933597Listed by: HOME PROS REAL ESTATE GROUP - New
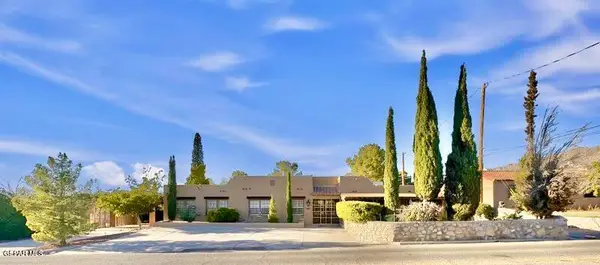 $539,950Active3 beds 2 baths2,136 sq. ft.
$539,950Active3 beds 2 baths2,136 sq. ft.1007 Kerbey Avenue, El Paso, TX 79902
MLS# 933602Listed by: MRG REALTY LLC
