1553 Peter Hurd Drive, El Paso, TX 79936
Local realty services provided by:Better Homes and Gardens Real Estate Elevate
Upcoming open houses
- Sat, Sep 2705:00 pm - 08:00 pm
Listed by:rene armijo
Office:otre group, llc.
MLS#:930940
Source:TX_GEPAR
Price summary
- Price:$255,000
- Price per sq. ft.:$144.48
About this home
Searching for an affordable house for sale in El Paso? Look no further! This stunning two-story home is ideally situated for the ultimate in convenience, offering easy access to Joe Battle Blvd and placing you moments away from the best shopping, dining, and entertainment El Paso has to offer. Enjoy the freedom of a NO HOA community and a spacious layout designed for modern living. The first floor features a beautifully remodeled bathroom and a convenient master bedroom, offering a private retreat away from the upstairs living spaces. The expansive backyard, with no direct rear neighbors, is a true oasis, featuring a covered patio and a balcony to take in the views. The second floor features a flexible loft space, perfect for any need. This exceptional El Paso property isn't just a house; it's a lifestyle upgrade. Step inside and discover a thoughtfully designed floor plan that prioritizes comfort and functionality. The ground floor is dedicated to relaxation and daily living. The master bedroom, strategically located on the main level, provides a peaceful sanctuary. The recently remodeled bathroom boasts modern fixtures and finishes, creating a spa-like atmosphere. The whole floorplan flows seamlessly, providing an inviting space for gathering with friends and family. The kitchen offers ample counter space and storage, making meal preparation a breeze.
Ascend the stairs to find the home's second story, which offers additional living space and versatility. The upstairs loft is a fantastic bonus, perfect for a home office, a media room, or a quiet reading nook. This flexible space allows you to customize the home to fit your unique needs. Two additional bedrooms on the second floor share a full bathroom, providing comfortable accommodations for guests or residents.
But the true magic of this property extends beyond its walls. The outdoor living spaces are nothing short of spectacular. The enormous backyard is a blank canvas for your landscaping dreams. With no neighbors directly behind, you'll enjoy unparalleled privacy and a serene setting. A covered patio provides the ideal spot for al fresco dining, summer barbecues, or simply relaxing with a cup of coffee while enjoying the desert breeze. From the second story, a private balcony offers a vantage point to take in the breathtaking views of the backyard and the surrounding landscape.
Storage will never be an issue in this home. Throughout the property, you'll find an abundance of closets and storage spaces, ensuring that every item has its place and helping you maintain a clutter-free environment.
The location is a major selling point for this property. Situated with easy access to Joe Battle, your commute will be a breeze. You'll be minutes away from major shopping centers like The Fountains at Farah and the Cielo Vista Mall. Countless restaurants, from casual eateries to fine dining establishments, are within a short drive. Enjoy a movie at the Alamo Drafthouse Cinema or take in one of the many entertainment venues nearby.
This is a rare opportunity to own an affordable home in a prime El Paso location without the constraints of an HOA. Don't miss your chance to own this incredible property that combines convenience, comfort, and an unbeatable value. Schedule your private showing today and discover why this "affordable house for sale in El Paso" is the perfect place to call home.
Contact an agent
Home facts
- Year built:1989
- Listing ID #:930940
- Added:1 day(s) ago
- Updated:September 25, 2025 at 10:23 PM
Rooms and interior
- Bedrooms:3
- Total bathrooms:2
- Full bathrooms:2
- Living area:1,765 sq. ft.
Heating and cooling
- Cooling:Refrigerated
- Heating:Central
Structure and exterior
- Year built:1989
- Building area:1,765 sq. ft.
- Lot area:0.18 Acres
Schools
- High school:Americas
- Middle school:Walter Clarke
- Elementary school:Sierra
Utilities
- Water:City
Finances and disclosures
- Price:$255,000
- Price per sq. ft.:$144.48
New listings near 1553 Peter Hurd Drive
- New
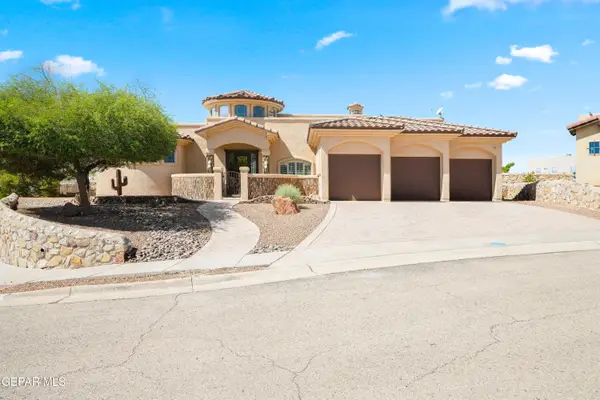 $559,000Active4 beds 3 baths2,712 sq. ft.
$559,000Active4 beds 3 baths2,712 sq. ft.7353 Cibolo Creek Drive, El Paso, TX 79911
MLS# 930962Listed by: CLEARVIEW REALTY - New
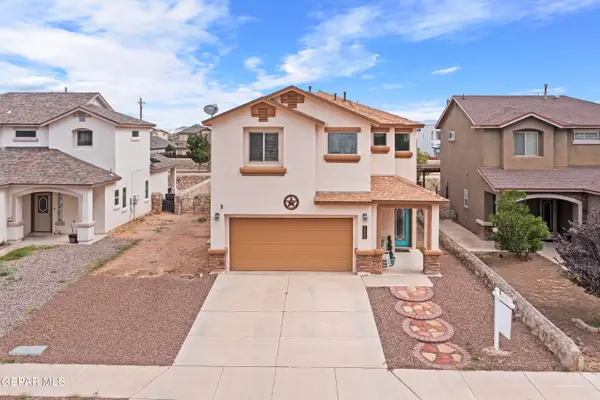 $255,000Active4 beds 3 baths2,146 sq. ft.
$255,000Active4 beds 3 baths2,146 sq. ft.3808 Loma Jacinto, El Paso, TX 79938
MLS# 930963Listed by: KELLER WILLIAMS REALTY - New
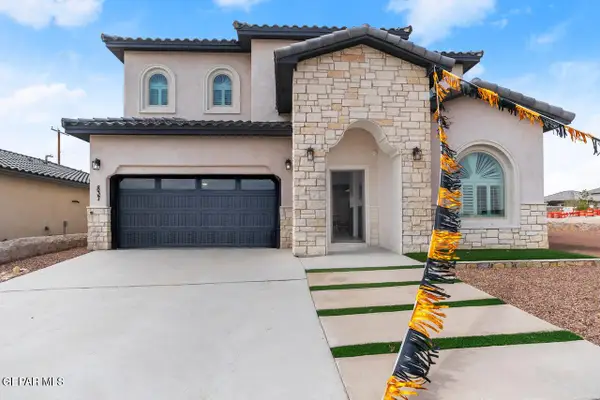 $595,000Active4 beds 3 baths2,833 sq. ft.
$595,000Active4 beds 3 baths2,833 sq. ft.1843 Cimarron Park Drive, El Paso, TX 79912
MLS# 930964Listed by: HOME PROS REAL ESTATE GROUP - New
 $268,450Active3 beds 1 baths1,542 sq. ft.
$268,450Active3 beds 1 baths1,542 sq. ft.13957 Victory Sky Avenue, El Paso, TX 79928
MLS# 930950Listed by: CLEARVIEW REALTY - New
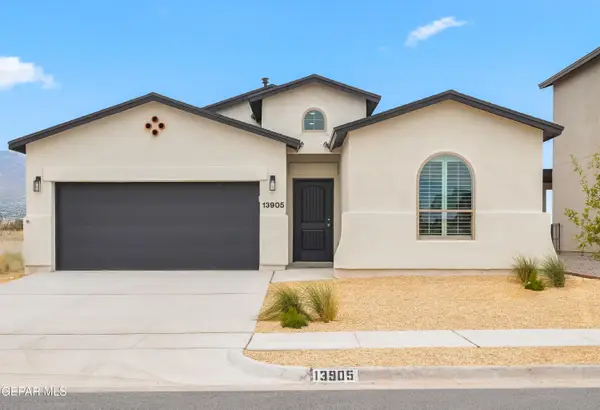 $268,450Active3 beds 1 baths1,542 sq. ft.
$268,450Active3 beds 1 baths1,542 sq. ft.13944 Golden Summer Court, El Paso, TX 79928
MLS# 930951Listed by: CLEARVIEW REALTY - New
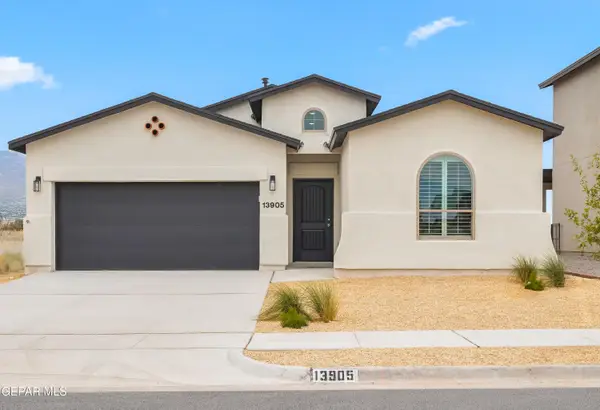 $268,450Active3 beds 1 baths1,542 sq. ft.
$268,450Active3 beds 1 baths1,542 sq. ft.13945 Victory Sky Avenue, El Paso, TX 79928
MLS# 930952Listed by: CLEARVIEW REALTY - New
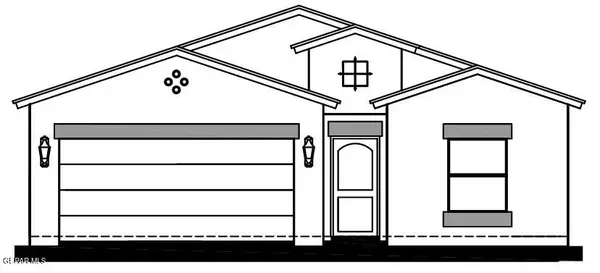 $258,450Active3 beds 1 baths1,442 sq. ft.
$258,450Active3 beds 1 baths1,442 sq. ft.1209 Irish Summer Place, El Paso, TX 79928
MLS# 930953Listed by: CLEARVIEW REALTY - New
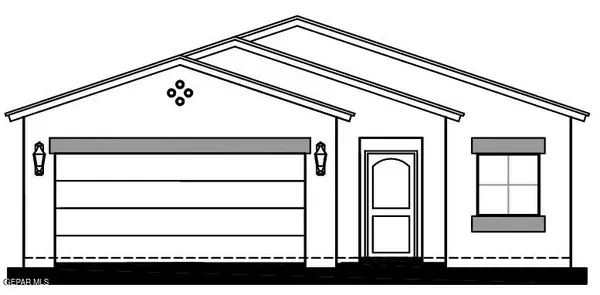 $251,450Active3 beds 3 baths1,394 sq. ft.
$251,450Active3 beds 3 baths1,394 sq. ft.13948 Golden Summer Court, El Paso, TX 79928
MLS# 930954Listed by: CLEARVIEW REALTY - New
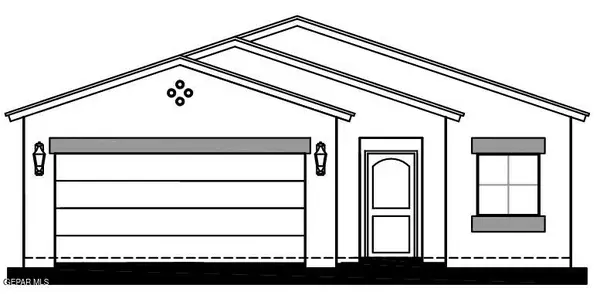 $251,950Active3 beds 1 baths1,394 sq. ft.
$251,950Active3 beds 1 baths1,394 sq. ft.13953 Victory Sky Avenue, El Paso, TX 79928
MLS# 930955Listed by: CLEARVIEW REALTY - New
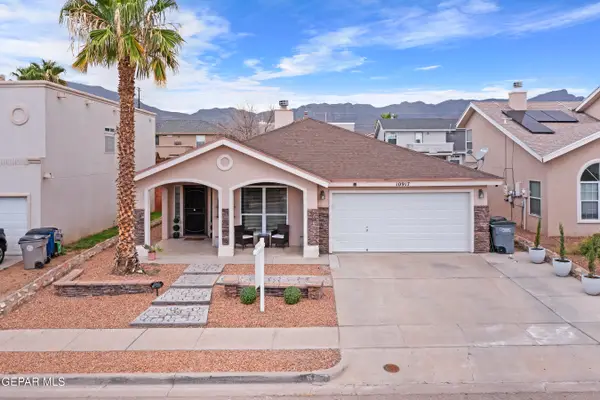 $310,000Active4 beds 2 baths1,832 sq. ft.
$310,000Active4 beds 2 baths1,832 sq. ft.10917 Duster Drive, El Paso, TX 79934
MLS# 930956Listed by: KELLER WILLIAMS REALTY
