1733 Karl Wyler Drive, El Paso, TX 79936
Local realty services provided by:Better Homes and Gardens Real Estate Elevate
Listed by: charles clark
Office: clark bros real estate
MLS#:931482
Source:TX_GEPAR
Price summary
- Price:$209,770
- Price per sq. ft.:$163.75
About this home
Charming single-level white brick home🏠 perfectly located just off George Dieter and Bob Mitchell, only a few blocks from elementary and middle schools, parks🛝, and everyday conveniences. This 3-bedroom, 1.75-bath residence sits on a quiet, welcoming street and offers a comfortable layout designed for easy living. Step inside to a spacious Live-In Room featuring a cozy corner fireplace and durable tile floors, ideal for both relaxing evenings and gatherings. The efficient galley-style kitchen makes meal prep a breeze while maintaining an open flow. The private primary bedroom is thoughtfully set at the rear of the home, with two additional bedrooms positioned up front for flexibility—perfect for family, guests, or a home office. A two-car 🚙🚗garage provides convenience and storage, while the covered patio extends your living space outdoors to a private backyard, ready for enjoying sunny afternoons or quiet evenings. A wonderful blend of comfort, function, and location. Come see it today!
Contact an agent
Home facts
- Year built:1983
- Listing ID #:931482
- Added:42 day(s) ago
- Updated:November 15, 2025 at 07:07 PM
Rooms and interior
- Bedrooms:3
- Total bathrooms:1
- Full bathrooms:1
- Living area:1,281 sq. ft.
Heating and cooling
- Cooling:Evaporative Cooling
- Heating:Forced Air
Structure and exterior
- Year built:1983
- Building area:1,281 sq. ft.
- Lot area:0.17 Acres
Schools
- High school:Montwood
- Middle school:Slider
- Elementary school:Osheakel
Utilities
- Water:City
Finances and disclosures
- Price:$209,770
- Price per sq. ft.:$163.75
New listings near 1733 Karl Wyler Drive
- New
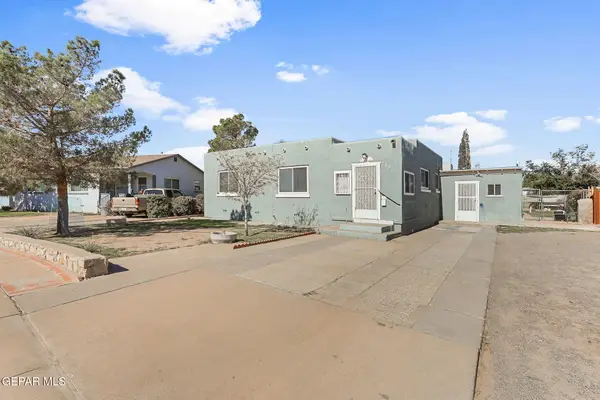 $194,900Active4 beds -- baths1,996 sq. ft.
$194,900Active4 beds -- baths1,996 sq. ft.215 Wooldridge Drive, El Paso, TX 79915
MLS# 933758Listed by: THE REAL ESTATE POWER HOUSES - New
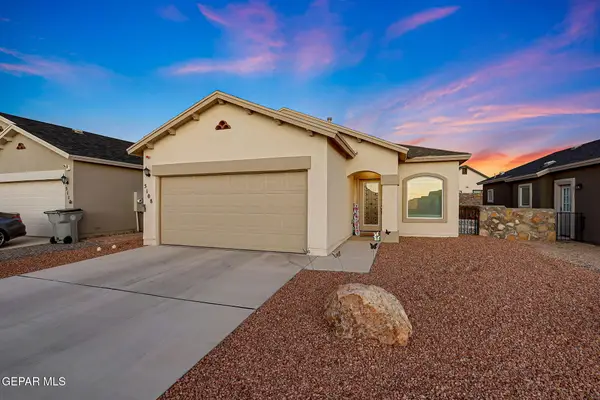 $219,900Active3 beds 2 baths1,386 sq. ft.
$219,900Active3 beds 2 baths1,386 sq. ft.5108 Jennifer Claire Lane, El Paso, TX 79938
MLS# 933760Listed by: THE REAL ESTATE POWER HOUSES - New
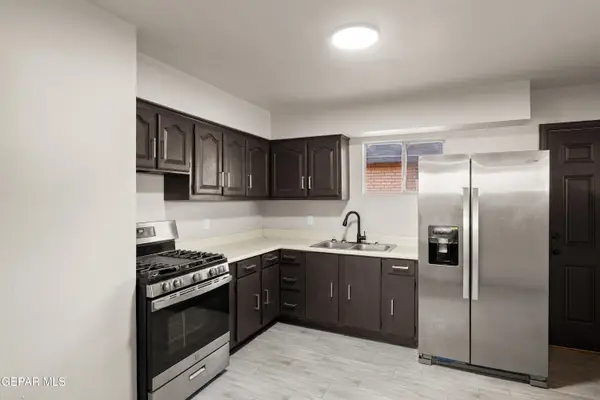 $255,000Active-- beds -- baths1,800 sq. ft.
$255,000Active-- beds -- baths1,800 sq. ft.4614 Vulcan Avenue, El Paso, TX 79904
MLS# 933761Listed by: BACHMANN & LUTHI REAL ESTATE - New
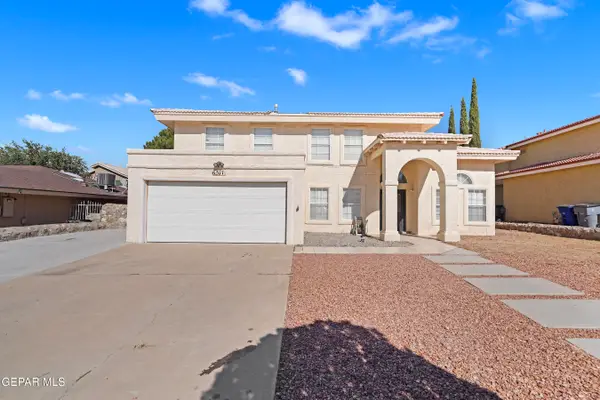 $359,950Active4 beds 3 baths2,560 sq. ft.
$359,950Active4 beds 3 baths2,560 sq. ft.6517 Jim De Groat Drive, El Paso, TX 79912
MLS# 933762Listed by: HOME PROS REAL ESTATE GROUP 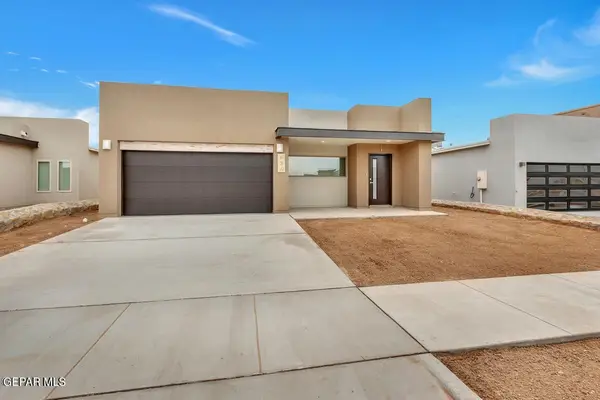 $264,950Active3 beds 2 baths1,423 sq. ft.
$264,950Active3 beds 2 baths1,423 sq. ft.15252 Conviction Avenue, El Paso, TX 79938
MLS# 929060Listed by: HOME PROS REAL ESTATE GROUP- Open Sun, 6 to 9pmNew
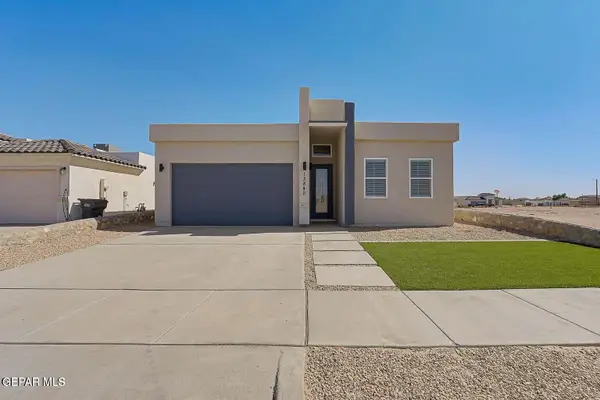 $299,950Active4 beds 3 baths1,742 sq. ft.
$299,950Active4 beds 3 baths1,742 sq. ft.13840 Paseo Celeste Drive, El Paso, TX 79928
MLS# 933454Listed by: CLEARVIEW REALTY - New
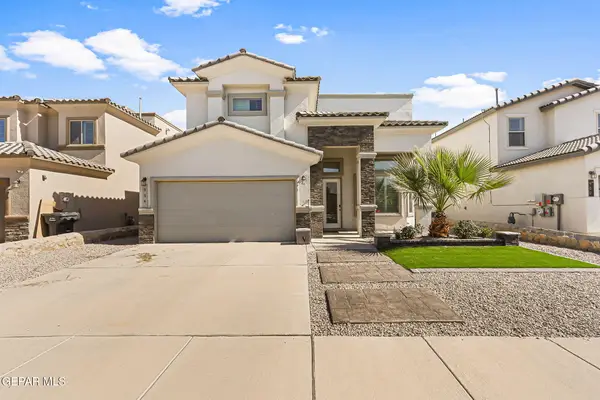 $268,000Active4 beds 3 baths2,090 sq. ft.
$268,000Active4 beds 3 baths2,090 sq. ft.904 Watercrest Place, El Paso, TX 79928
MLS# 933557Listed by: SUMMUS REALTY - New
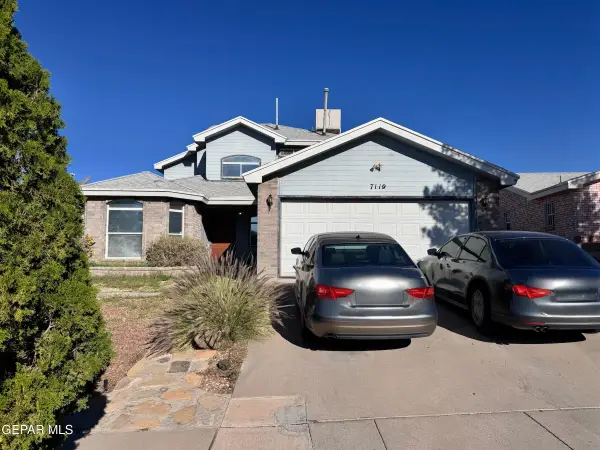 $246,167Active3 beds 2 baths1,818 sq. ft.
$246,167Active3 beds 2 baths1,818 sq. ft.7119 Oval Rock Drive, El Paso, TX 79912
MLS# 933559Listed by: THE BROKER SPONSOR CORPORATION - New
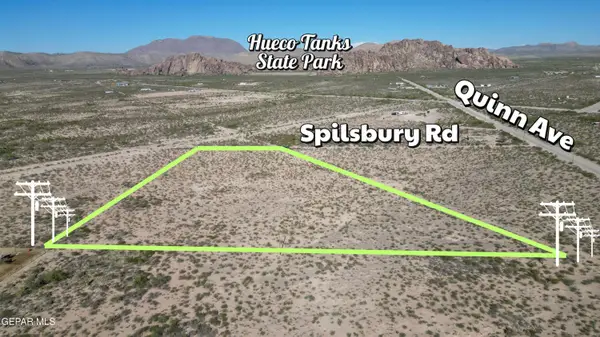 $39,500Active5.4 Acres
$39,500Active5.4 Acres7049 Spilsbury Road, El Paso, TX 79938
MLS# 933575Listed by: KELLER WILLIAMS REALTY - New
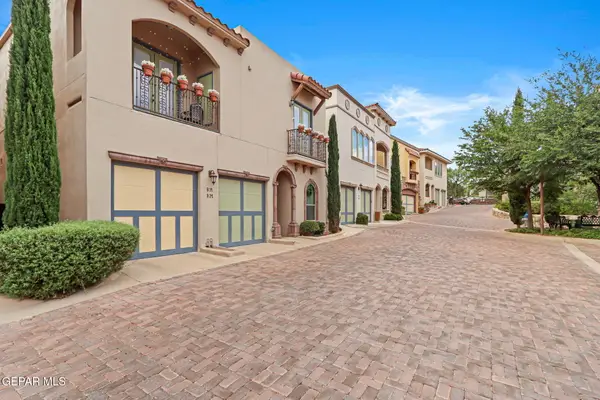 $230,000Active1 beds -- baths906 sq. ft.
$230,000Active1 beds -- baths906 sq. ft.6350 Escondido #D31, El Paso, TX 79912
MLS# 933579Listed by: KASA REALTY GROUP
