3165 Destiny Point Drive, El Paso, TX 79938
Local realty services provided by:Better Homes and Gardens Real Estate Elevate
Listed by: brandon estrada hernandez
Office: home pros real estate group
MLS#:929991
Source:TX_GEPAR
Price summary
- Price:$569,950
- Price per sq. ft.:$178.22
About this home
Stop the search—your dream home just hit the market! Welcome to 3165 Destiny Point Dr, a stunning 5-bedroom, 3-bath gem on a corner lot in one of El Paso's most desirable neighborhoods—79938. This move-in-ready beauty features brand new porcelain tile throughout, soaring ceilings, a 3-car garage, and a motorized gate for added privacy and curb appeal. Just 7 minutes from the freeway for easy commuting! Inside, enjoy formal living and dining areas, a cozy family room, and a kitchen with updated cabinets, pantry, and pot rack. A downstairs bedroom is perfect for guests or a home office. Upstairs offers a loft and 4 large bedrooms, including a jaw-dropping master suite with space for a sitting area, dual vanities, his-and-hers walk-in closets, a jetted tub, walk-in shower, and private toilet. Best of all: LOW payments with an assumable VA or Tex Vet loan at an incredible 2.56% interest rate! Refrigerated air and thoughtful upgrades throughout—schedule your private tour today!
Contact an agent
Home facts
- Year built:2012
- Listing ID #:929991
- Added:145 day(s) ago
- Updated:November 15, 2025 at 07:07 PM
Rooms and interior
- Bedrooms:5
- Total bathrooms:1
- Half bathrooms:1
- Living area:3,198 sq. ft.
Heating and cooling
- Cooling:Refrigerated
- Heating:Central
Structure and exterior
- Year built:2012
- Building area:3,198 sq. ft.
- Lot area:0.18 Acres
Schools
- High school:Pebble Hills
- Middle school:Manuel R Puentes
- Elementary school:James P Butler
Utilities
- Water:City
Finances and disclosures
- Price:$569,950
- Price per sq. ft.:$178.22
New listings near 3165 Destiny Point Drive
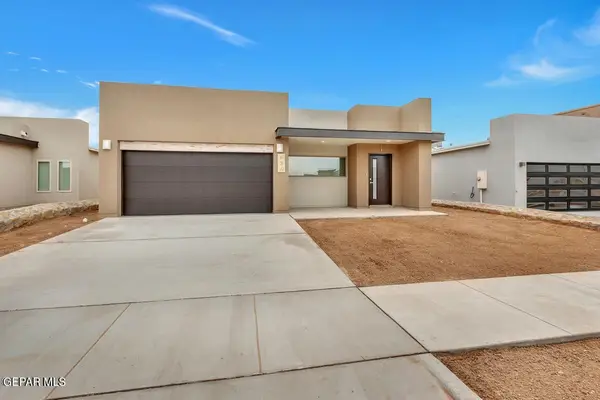 $264,950Active3 beds 2 baths1,423 sq. ft.
$264,950Active3 beds 2 baths1,423 sq. ft.15252 Conviction Avenue, El Paso, TX 79938
MLS# 929060Listed by: HOME PROS REAL ESTATE GROUP- Open Sun, 6 to 9pmNew
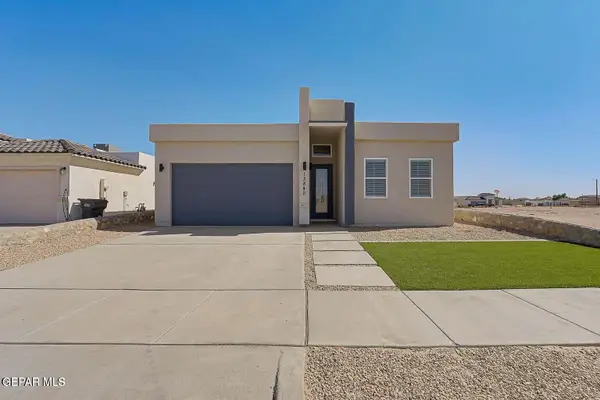 $299,950Active4 beds 3 baths1,742 sq. ft.
$299,950Active4 beds 3 baths1,742 sq. ft.13840 Paseo Celeste Drive, El Paso, TX 79928
MLS# 933454Listed by: CLEARVIEW REALTY - New
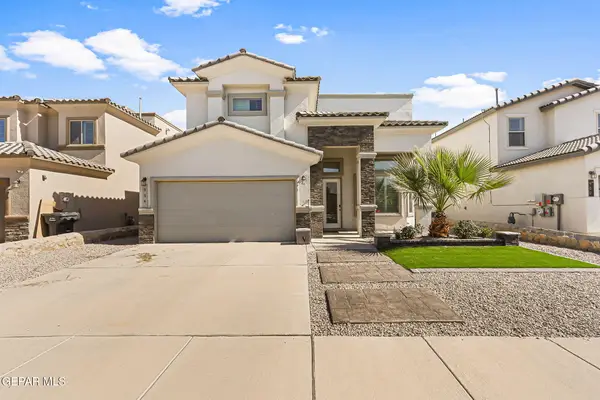 $268,000Active4 beds 3 baths2,090 sq. ft.
$268,000Active4 beds 3 baths2,090 sq. ft.904 Watercrest Place, El Paso, TX 79928
MLS# 933557Listed by: SUMMUS REALTY - New
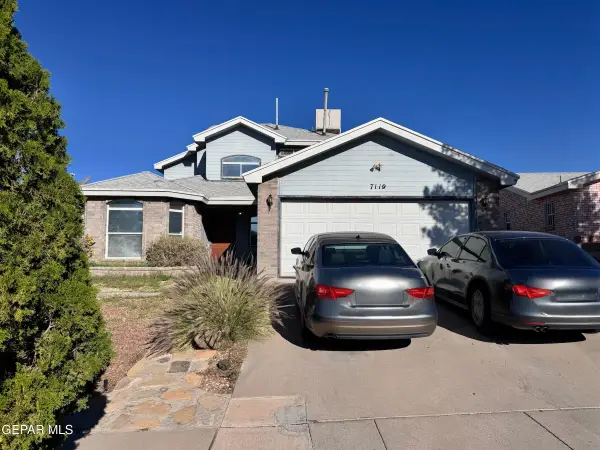 $246,167Active3 beds 2 baths1,818 sq. ft.
$246,167Active3 beds 2 baths1,818 sq. ft.7119 Oval Rock Drive, El Paso, TX 79912
MLS# 933559Listed by: THE BROKER SPONSOR CORPORATION - New
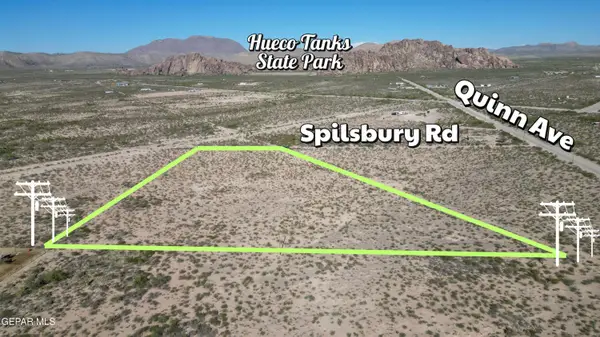 $39,500Active5.4 Acres
$39,500Active5.4 Acres7049 Spilsbury Road, El Paso, TX 79938
MLS# 933575Listed by: KELLER WILLIAMS REALTY - New
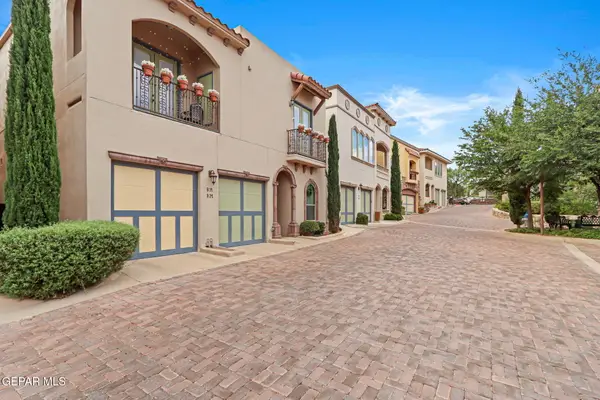 $230,000Active1 beds -- baths906 sq. ft.
$230,000Active1 beds -- baths906 sq. ft.6350 Escondido #D31, El Paso, TX 79912
MLS# 933579Listed by: KASA REALTY GROUP - New
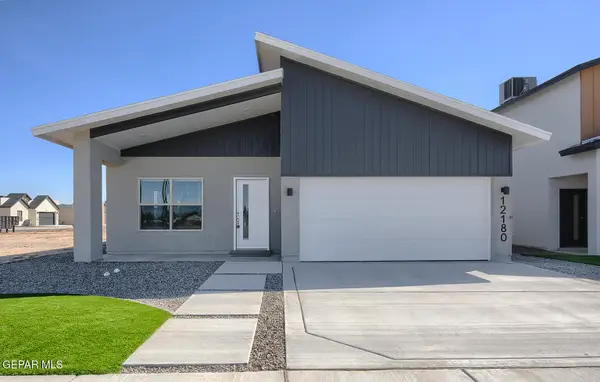 $299,950Active3 beds 2 baths1,501 sq. ft.
$299,950Active3 beds 2 baths1,501 sq. ft.13865 Summer Wave Avenue, El Paso, TX 79928
MLS# 933585Listed by: EXIT ELITE REALTY - New
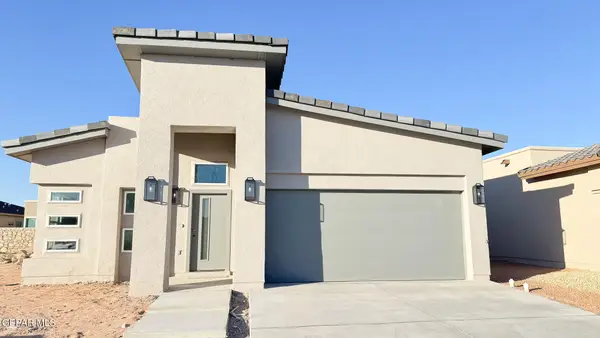 $291,950Active3 beds 2 baths1,668 sq. ft.
$291,950Active3 beds 2 baths1,668 sq. ft.15009 Ambition Avenue, El Paso, TX 79938
MLS# 933586Listed by: KELLER WILLIAMS REALTY - New
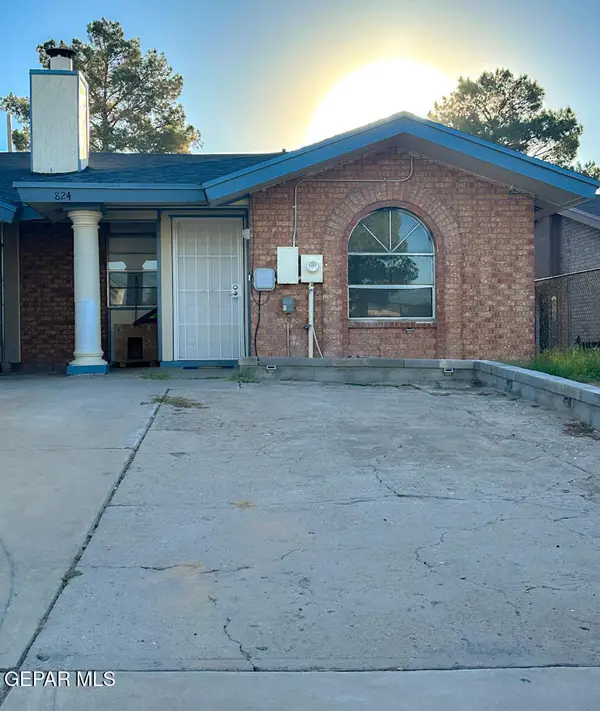 $180,000Active3 beds 2 baths1,079 sq. ft.
$180,000Active3 beds 2 baths1,079 sq. ft.824 Destello Rd B Road, El Paso, TX 79907
MLS# 933597Listed by: HOME PROS REAL ESTATE GROUP - New
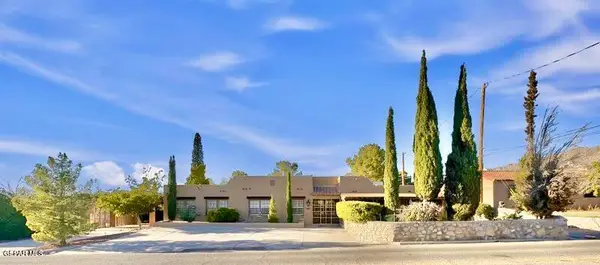 $539,950Active3 beds 2 baths2,136 sq. ft.
$539,950Active3 beds 2 baths2,136 sq. ft.1007 Kerbey Avenue, El Paso, TX 79902
MLS# 933602Listed by: MRG REALTY LLC
