3820 Surmise Street, El Paso, TX 79938
Local realty services provided by:Better Homes and Gardens Real Estate Elevate
Listed by: daisy yanell aguirre
Office: homegirl real estate firm
MLS#:923164
Source:TX_GEPAR
Price summary
- Price:$329,950
- Price per sq. ft.:$180.2
About this home
Introducing the Garland —a beautifully designed single-story home offering 3 spacious bedrooms, 2 bathrooms, and approximately 1,831 square feet of thoughtfully planned living space.
The open-concept layout seamlessly connects the living, dining, and kitchen areas, creating an inviting atmosphere perfect for both daily living and entertaining. The gourmet kitchen is a chef's delight, featuring granite or quartz countertops, a tiled backsplash, stainless steel appliances, and customizable cabinetry with adjustable shelves.
The primary suite serves as a private retreat, boasting a generous walk-in closet and a well-appointed en-suite bathroom. Two additional bedrooms offer flexibility for guests, a home office, or hobbies.
Elegant ceramic tile flooring graces the main living areas, while plush carpeting adds comfort to the bedrooms. Additional highlights include a dedicated laundry room, a covered patio for outdoor enjoyment, and a two-car garage.
Contact an agent
Home facts
- Year built:2025
- Listing ID #:923164
- Added:175 day(s) ago
- Updated:November 15, 2025 at 07:07 PM
Rooms and interior
- Bedrooms:3
- Total bathrooms:2
- Full bathrooms:2
- Living area:1,831 sq. ft.
Heating and cooling
- Cooling:Refrigerated
- Heating:Forced Air
Structure and exterior
- Year built:2025
- Building area:1,831 sq. ft.
- Lot area:0.13 Acres
Schools
- High school:Mountainv
- Middle school:East Montana
- Elementary school:Montanav
Utilities
- Water:City
Finances and disclosures
- Price:$329,950
- Price per sq. ft.:$180.2
New listings near 3820 Surmise Street
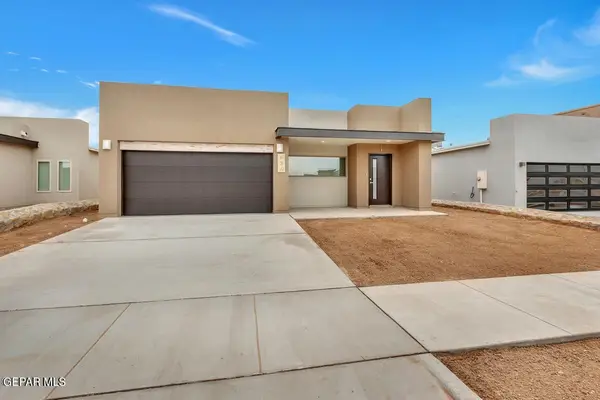 $264,950Active3 beds 2 baths1,423 sq. ft.
$264,950Active3 beds 2 baths1,423 sq. ft.15252 Conviction Avenue, El Paso, TX 79938
MLS# 929060Listed by: HOME PROS REAL ESTATE GROUP- Open Sun, 6 to 9pmNew
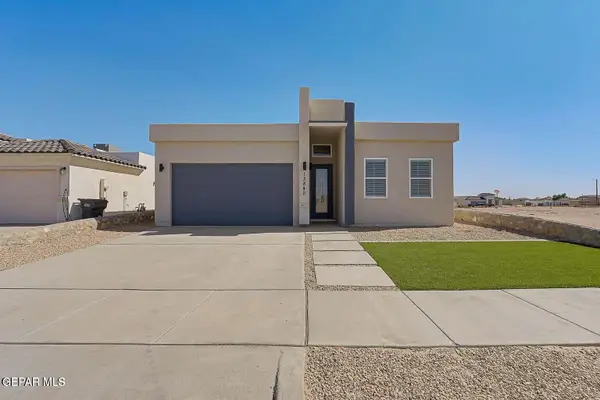 $299,950Active4 beds 3 baths1,742 sq. ft.
$299,950Active4 beds 3 baths1,742 sq. ft.13840 Paseo Celeste Drive, El Paso, TX 79928
MLS# 933454Listed by: CLEARVIEW REALTY - New
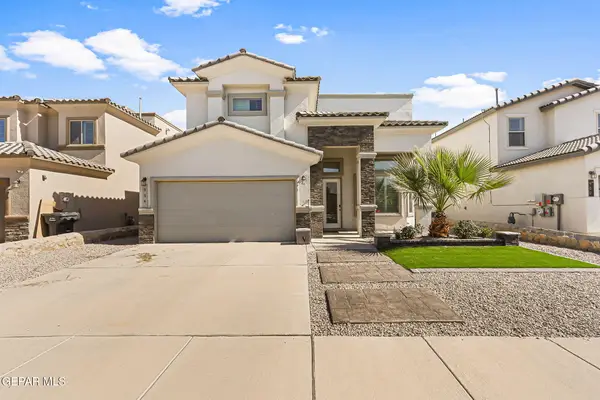 $268,000Active4 beds 3 baths2,090 sq. ft.
$268,000Active4 beds 3 baths2,090 sq. ft.904 Watercrest Place, El Paso, TX 79928
MLS# 933557Listed by: SUMMUS REALTY - New
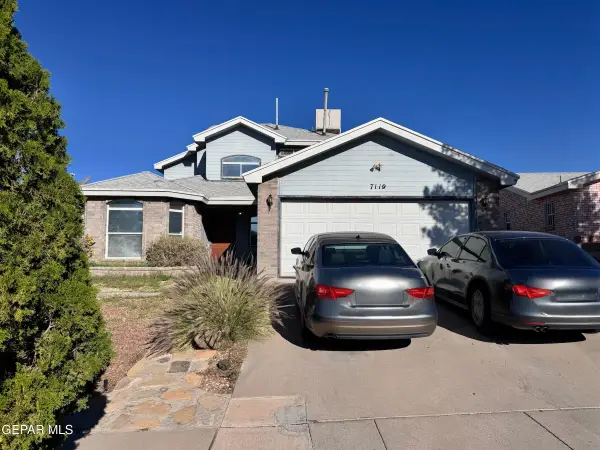 $246,167Active3 beds 2 baths1,818 sq. ft.
$246,167Active3 beds 2 baths1,818 sq. ft.7119 Oval Rock Drive, El Paso, TX 79912
MLS# 933559Listed by: THE BROKER SPONSOR CORPORATION - New
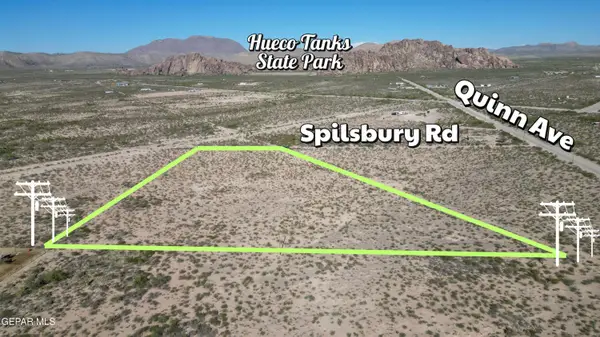 $39,500Active5.4 Acres
$39,500Active5.4 Acres7049 Spilsbury Road, El Paso, TX 79938
MLS# 933575Listed by: KELLER WILLIAMS REALTY - New
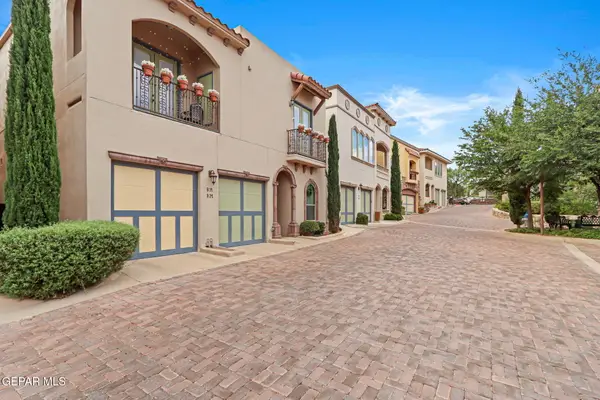 $230,000Active1 beds -- baths906 sq. ft.
$230,000Active1 beds -- baths906 sq. ft.6350 Escondido #D31, El Paso, TX 79912
MLS# 933579Listed by: KASA REALTY GROUP - New
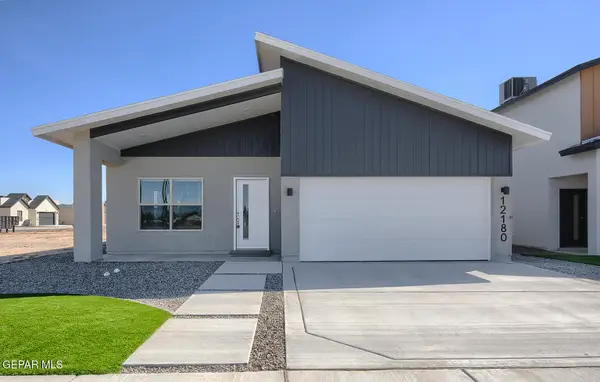 $299,950Active3 beds 2 baths1,501 sq. ft.
$299,950Active3 beds 2 baths1,501 sq. ft.13865 Summer Wave Avenue, El Paso, TX 79928
MLS# 933585Listed by: EXIT ELITE REALTY - New
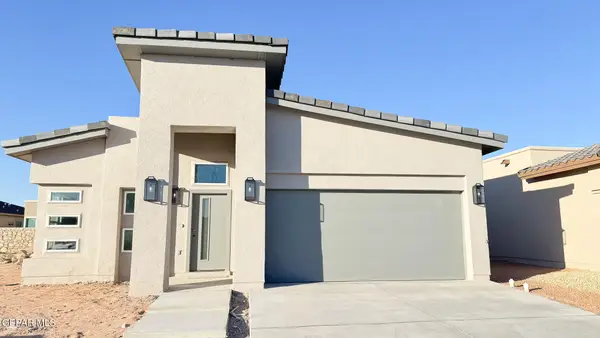 $291,950Active3 beds 2 baths1,668 sq. ft.
$291,950Active3 beds 2 baths1,668 sq. ft.15009 Ambition Avenue, El Paso, TX 79938
MLS# 933586Listed by: KELLER WILLIAMS REALTY - New
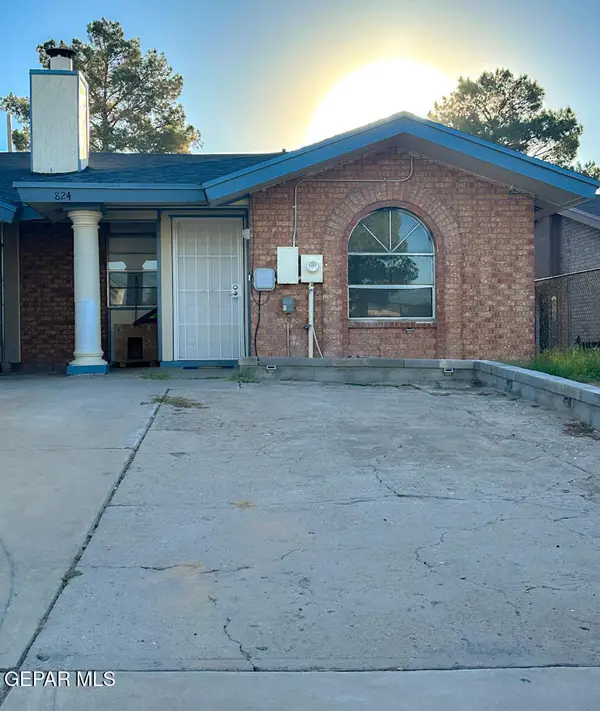 $180,000Active3 beds 2 baths1,079 sq. ft.
$180,000Active3 beds 2 baths1,079 sq. ft.824 Destello Rd B Road, El Paso, TX 79907
MLS# 933597Listed by: HOME PROS REAL ESTATE GROUP - New
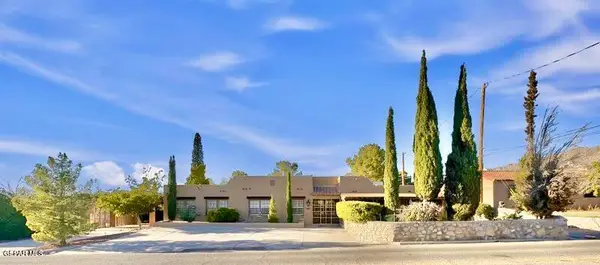 $539,950Active3 beds 2 baths2,136 sq. ft.
$539,950Active3 beds 2 baths2,136 sq. ft.1007 Kerbey Avenue, El Paso, TX 79902
MLS# 933602Listed by: MRG REALTY LLC
