4336 John B. Oblinger Drive, El Paso, TX 79934
Local realty services provided by:Better Homes and Gardens Real Estate Elevate
Listed by:gina mcnutt
Office:sandy messer and associates
MLS#:928988
Source:TX_GEPAR
Price summary
- Price:$299,900
- Price per sq. ft.:$165.97
About this home
Step into this beautifully maintained home located in the sought-after North Hills subdivision. This charming residence features a professional grade kitchen. The combination of stainless steel appliances, custom cabinetry and wood countertops gives it a modern , yet warm feel. The breakfast bar adds an informal eating area. The comfortable living area has a vaulted ceiling, wood flooring, and a stacked stone gas fireplace.There are 3 spacious bedrooms, The primary bedroom plus 1 other bedroom are upstairs and 1 downstairs, also with a large walk in closet.The primary bedroom has a walk-in closet. 2.5 baths. A generous formal dining area and a versatile loft that can serve as an office or entertainment space. The backyard is a true oasis, with the Franklin mountains providing a picturesque backdrop and Italian cypress trees ensuring privacy. Walking distance to a nearby neighborhood park offers mountain trails for walking & biking enthusiasts.
Contact an agent
Home facts
- Year built:2002
- Listing ID #:928988
- Added:43 day(s) ago
- Updated:October 08, 2025 at 08:16 AM
Rooms and interior
- Bedrooms:3
- Total bathrooms:3
- Full bathrooms:2
- Half bathrooms:1
- Living area:1,807 sq. ft.
Heating and cooling
- Cooling:Refrigerated
- Heating:Forced Air
Structure and exterior
- Year built:2002
- Building area:1,807 sq. ft.
- Lot area:0.18 Acres
Schools
- High school:Andress
- Middle school:Nolanrich
- Elementary school:Nixon
Utilities
- Water:City
Finances and disclosures
- Price:$299,900
- Price per sq. ft.:$165.97
New listings near 4336 John B. Oblinger Drive
- New
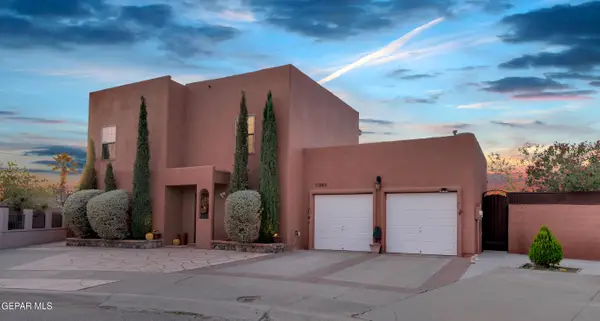 $250,000Active3 beds 4 baths1,568 sq. ft.
$250,000Active3 beds 4 baths1,568 sq. ft.11549 Macaw Palm Dr., El Paso, TX 79936
MLS# 931658Listed by: HOME PROS REAL ESTATE GROUP - New
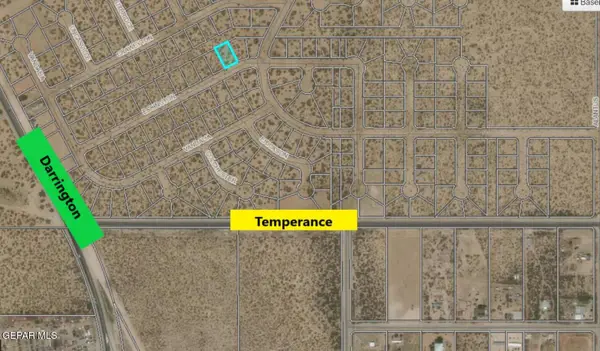 $8,500Active0.24 Acres
$8,500Active0.24 Acres0 Essington Road, El Paso, TX 79928
MLS# 931659Listed by: RE/MAX ASSOCIATES - New
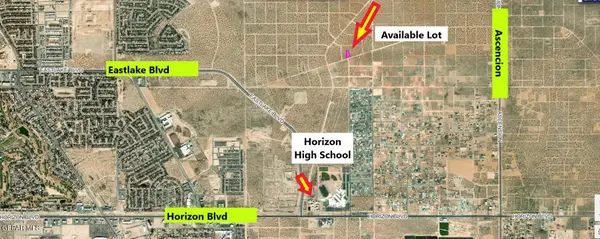 $29,995Active0.72 Acres
$29,995Active0.72 Acres8 Sunburst, El Paso, TX 79928
MLS# 931657Listed by: RE/MAX ASSOCIATES - New
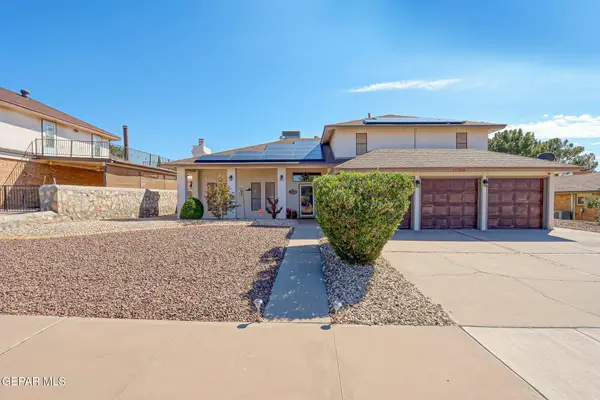 $360,000Active4 beds 1 baths2,924 sq. ft.
$360,000Active4 beds 1 baths2,924 sq. ft.11700 Casa View Drive, El Paso, TX 79936
MLS# 931652Listed by: EXIT ELITE REALTY - New
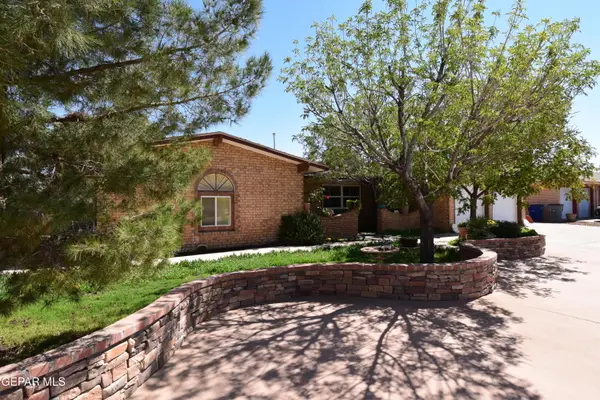 $265,270Active3 beds 1 baths2,018 sq. ft.
$265,270Active3 beds 1 baths2,018 sq. ft.3108 3108 Rock Wall Ln Tx Lane, El Paso, TX 79936
MLS# 931642Listed by: CORNERSTONE REALTY - New
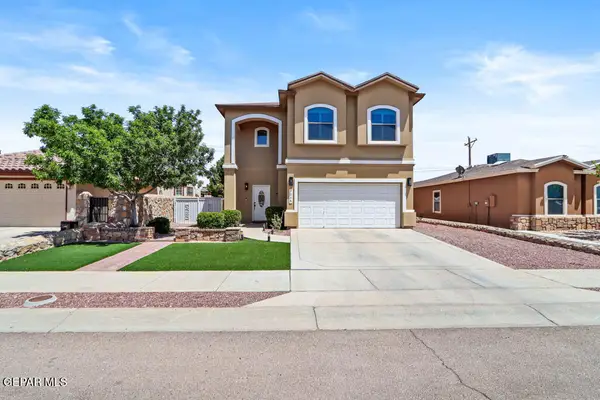 $274,900Active4 beds 3 baths1,955 sq. ft.
$274,900Active4 beds 3 baths1,955 sq. ft.3068 Cascade Point Drive, El Paso, TX 79938
MLS# 931643Listed by: STAR SPANGLED REAL ESTATE - New
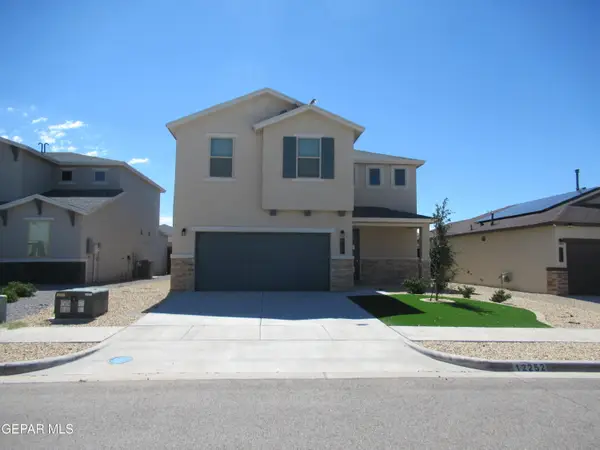 $245,000Active4 beds 3 baths2,073 sq. ft.
$245,000Active4 beds 3 baths2,073 sq. ft.12252 Desert Wolf Avenue, El Paso, TX 79938
MLS# 931641Listed by: GUERRERO & ASSOCIATES - New
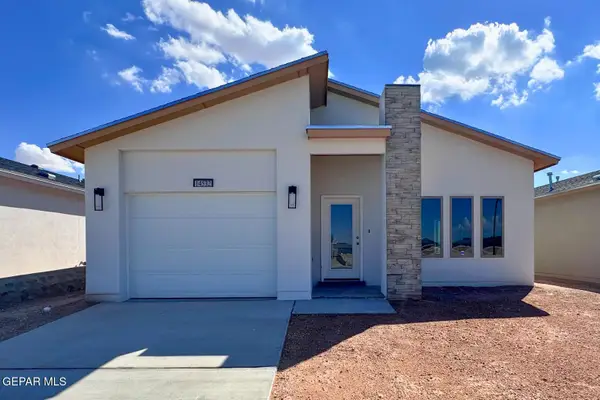 $270,950Active4 beds 1 baths1,665 sq. ft.
$270,950Active4 beds 1 baths1,665 sq. ft.14532 Johnny Mata Drive, El Paso, TX 79938
MLS# 931624Listed by: TROPICANA REALTY - New
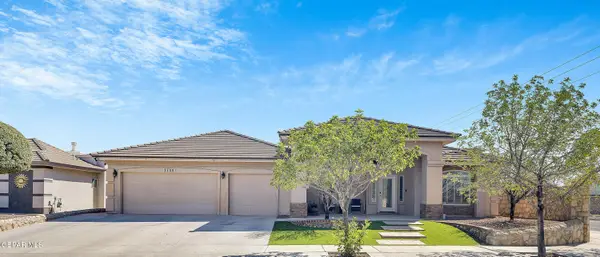 $359,950Active4 beds 2 baths2,389 sq. ft.
$359,950Active4 beds 2 baths2,389 sq. ft.3700 Tierra Lisboa Lane, El Paso, TX 79938
MLS# 931625Listed by: MRG REALTY LLC - New
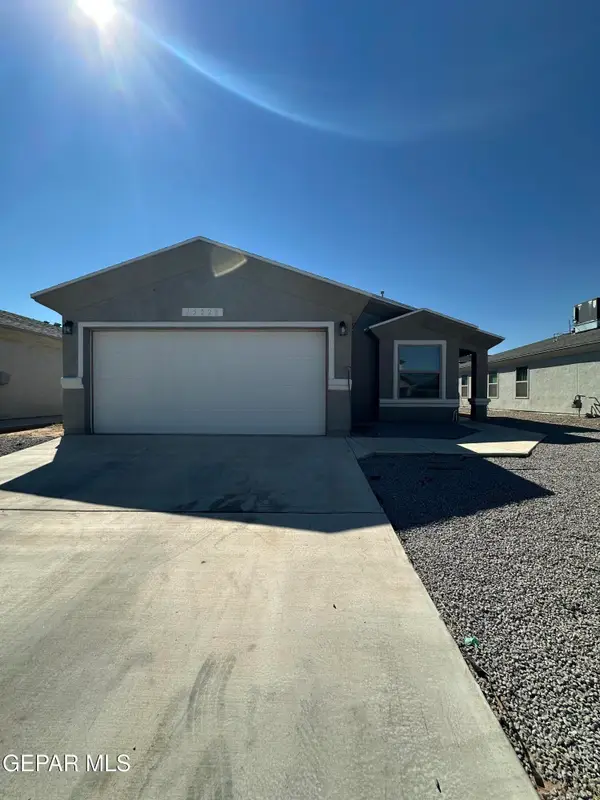 $250,000Active3 beds 2 baths1,472 sq. ft.
$250,000Active3 beds 2 baths1,472 sq. ft.15028 Method Avenue, El Paso, TX 79938
MLS# 931629Listed by: HOME PROS REAL ESTATE GROUP
