4821 Round Rock Drive, El Paso, TX 79924
Local realty services provided by:Better Homes and Gardens Real Estate Elevate
Listed by: j.r. fletcher
Office: exp realty llc.
MLS#:926218
Source:TX_GEPAR
Price summary
- Price:$237,500
- Price per sq. ft.:$119.47
About this home
Welcome to this spacious 4-bedroom, 2-bathroom all-brick home located on a large corner lot in the highly sought-after Pleasant Hills subdivision — Tucked away--- right in the heart of Northeast El Paso! Built in 1979 with solid craftsmanship, this home offers a functional layout with two separate living areas, a dedicated dining space, and generously sized bedrooms for growing families or multi-generational living. Enjoy RV parking and rare rear gated access to backyard parking — perfect for trailers, boats, or extra vehicles. The private backyard features plenty of room to entertain, garden, or expand. Nestled in a well-established neighborhood with wide streets and mature landscaping, this gem is close to Good schools, HUGE parks, Lots of shopping, and Fort Bliss accessed about 15 minutes away. Don't miss your chance to own a hard-to-find corner-lot property with RV access and classic brick charm in Pleasant Hills! Search Address online for Walk Through Tour. Happy House Hunting!!!
Contact an agent
Home facts
- Year built:1979
- Listing ID #:926218
- Added:128 day(s) ago
- Updated:November 17, 2025 at 02:55 AM
Rooms and interior
- Bedrooms:4
- Total bathrooms:2
- Full bathrooms:2
- Living area:1,988 sq. ft.
Heating and cooling
- Cooling:Ceiling Fan(s), Evaporative Cooling, Refrigerated
- Heating:Central, Forced Air
Structure and exterior
- Year built:1979
- Building area:1,988 sq. ft.
- Lot area:0.2 Acres
Schools
- High school:Andress
- Middle school:Charles
- Elementary school:Barron
Utilities
- Water:City
Finances and disclosures
- Price:$237,500
- Price per sq. ft.:$119.47
New listings near 4821 Round Rock Drive
- New
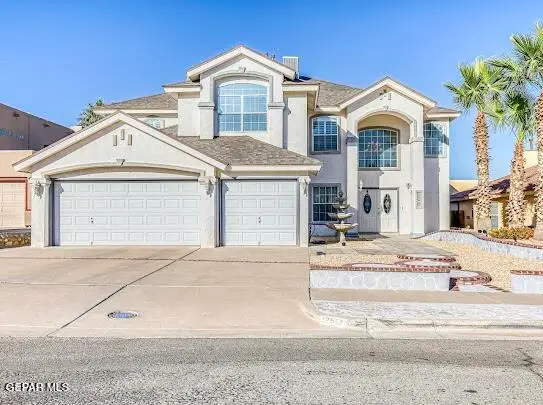 $375,000Active4 beds 2 baths3,062 sq. ft.
$375,000Active4 beds 2 baths3,062 sq. ft.12513 Sun Spirit Drive, El Paso, TX 79938
MLS# 933798Listed by: EXIT SOUTHWEST REALTY - New
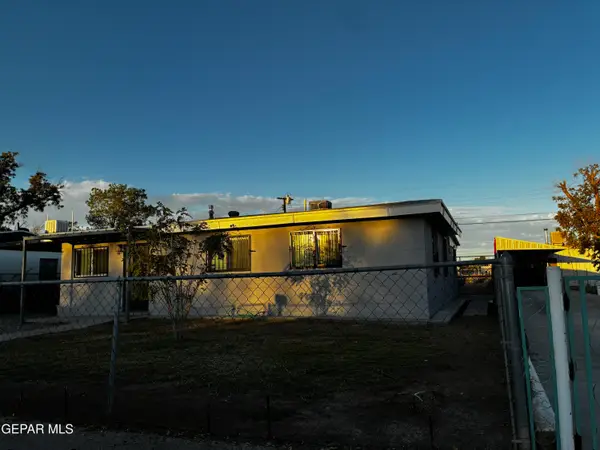 $230,000Active4 beds 2 baths1,595 sq. ft.
$230,000Active4 beds 2 baths1,595 sq. ft.8339 White Road, El Paso, TX 79907
MLS# 933799Listed by: GUERRERO & ASSOCIATES - New
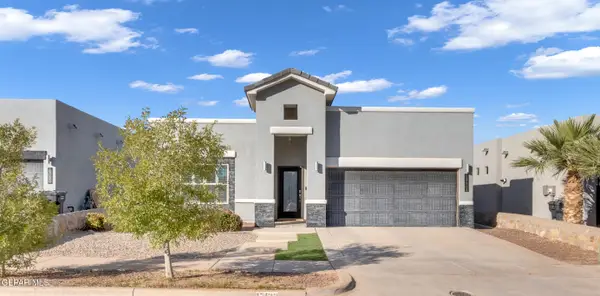 $280,000Active3 beds 2 baths1,768 sq. ft.
$280,000Active3 beds 2 baths1,768 sq. ft.13613 Garforth Avenue, El Paso, TX 79928
MLS# 933801Listed by: HOME PROS REAL ESTATE GROUP - New
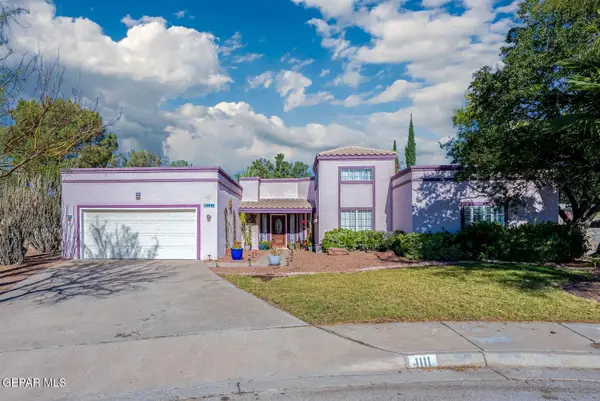 $435,000Active5 beds 3 baths2,468 sq. ft.
$435,000Active5 beds 3 baths2,468 sq. ft.1111 Sun Ridge Drive, El Paso, TX 79912
MLS# 933797Listed by: HOME PROS REAL ESTATE GROUP - New
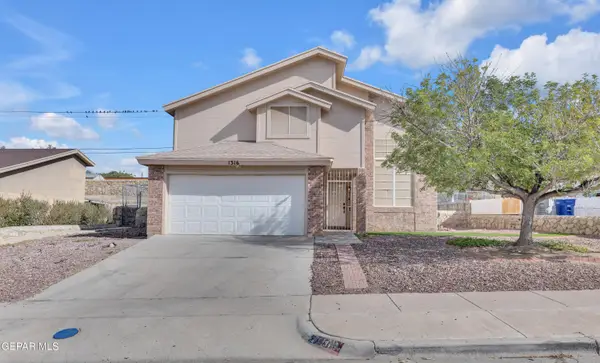 $284,900Active4 beds 3 baths1,793 sq. ft.
$284,900Active4 beds 3 baths1,793 sq. ft.1316 Morgan Marie Street, El Paso, TX 79936
MLS# 933792Listed by: RE/MAX ASSOCIATES - New
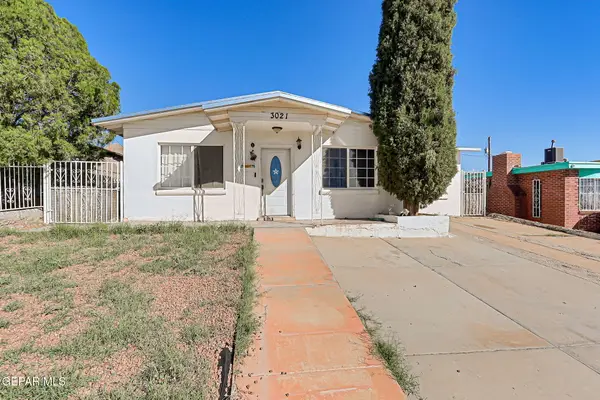 $225,000Active4 beds 3 baths2,290 sq. ft.
$225,000Active4 beds 3 baths2,290 sq. ft.3021 Monroe Avenue, El Paso, TX 79930
MLS# 933787Listed by: EXP REALTY LLC - New
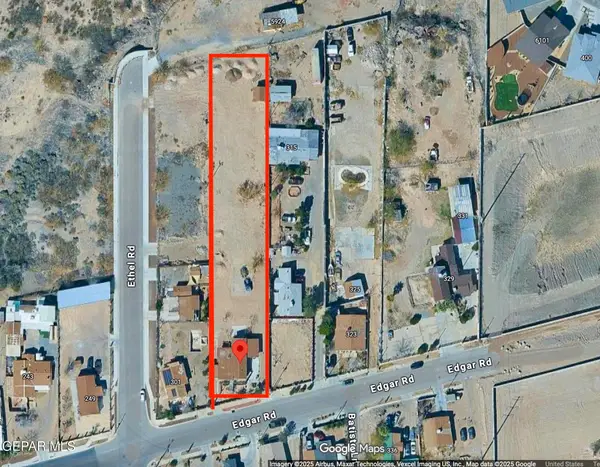 $299,950Active-- beds 1 baths1,724 sq. ft.
$299,950Active-- beds 1 baths1,724 sq. ft.309 Edgar Road, El Paso, TX 79932
MLS# 933785Listed by: VISION REALTY - New
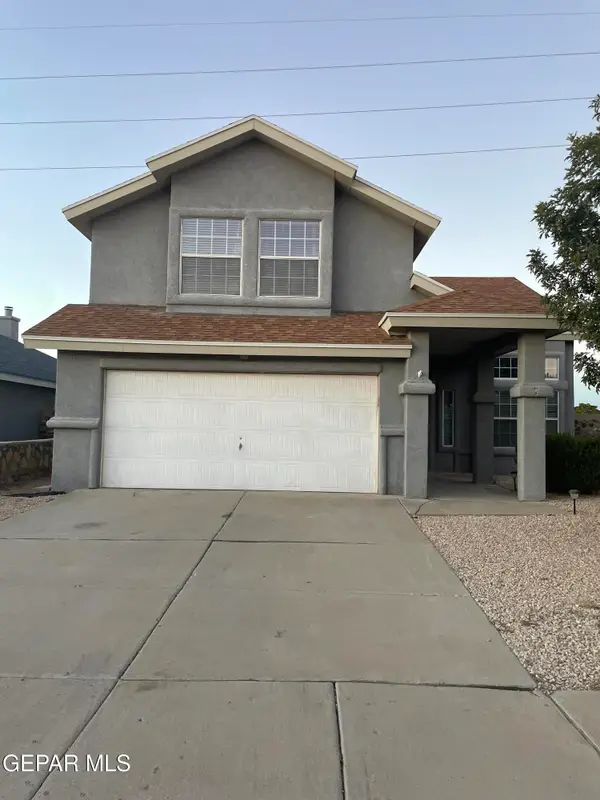 $279,950Active4 beds 3 baths2,155 sq. ft.
$279,950Active4 beds 3 baths2,155 sq. ft.841 Dakota River Avenue, El Paso, TX 79932
MLS# 933784Listed by: RENE MENA REALTY 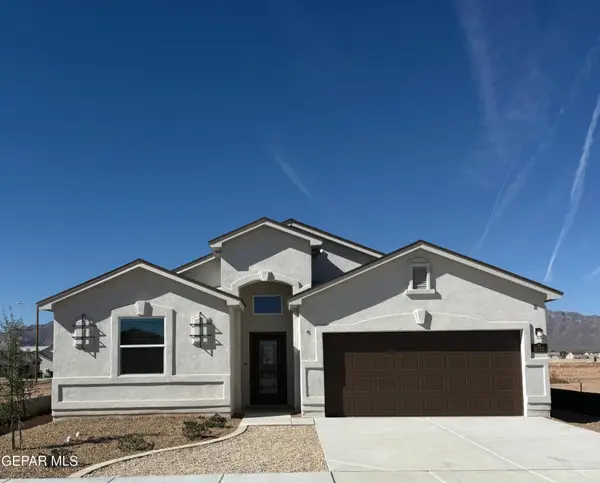 $311,225Pending3 beds 1 baths1,963 sq. ft.
$311,225Pending3 beds 1 baths1,963 sq. ft.10705 Jay Novacek Street, El Paso, TX 79924
MLS# 933776Listed by: TRI-STATE VENTURES REALTY, LLC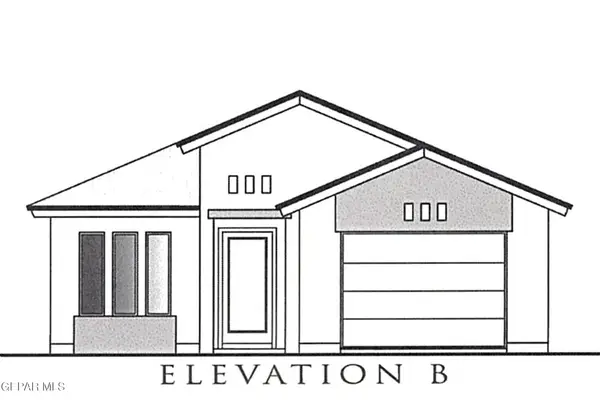 $236,310Pending3 beds 2 baths1,225 sq. ft.
$236,310Pending3 beds 2 baths1,225 sq. ft.5017 Olivia Caro Street, El Paso, TX 79938
MLS# 933777Listed by: TRI-STATE VENTURES REALTY, LLC
