5409 Ignacio Frias Drive, El Paso, TX 79934
Local realty services provided by:Better Homes and Gardens Real Estate Elevate
Listed by:
- Loretta Flores(915) 701 - 1265Better Homes and Gardens Real Estate Elevate
MLS#:932185
Source:TX_GEPAR
Price summary
- Price:$319,000
- Price per sq. ft.:$146.53
About this home
Come discover a versatile blend of space and functionality in this remarkable 5-bedroom, 5-bathroom home. Spanning 2,177 square feet and situated in the established Sandstone Ranch Estates Subdivision, this residence is designed for comfort and convenience. The expansive layout flows from family living spaces to a huge outdoor covered patio, creating an ideal setting for family gatherings, entertaining, or simply relaxing in the fresh air. Other WOW features include an additional bedroom downstairs that can offer flexibility for multi-generational living or private guest retreat plus an extra room in patio area also equipped with its own bathroom. Family pets will enjoy taking daily walks at the community park located within walking distance of this wonderful home. With the efficiency and comfort of two refrigerated air units, this home is ready to Welcome You Home! A Definite Must See!
Contact an agent
Home facts
- Year built:2010
- Listing ID #:932185
- Added:5 day(s) ago
- Updated:October 24, 2025 at 04:08 PM
Rooms and interior
- Bedrooms:5
- Total bathrooms:3
- Full bathrooms:2
- Half bathrooms:1
- Living area:2,177 sq. ft.
Heating and cooling
- Cooling:Ceiling Fan(s), Refrigerated
- Heating:2+ Units, Central, Forced Air
Structure and exterior
- Year built:2010
- Building area:2,177 sq. ft.
- Lot area:0.13 Acres
Schools
- High school:Andress
- Middle school:Richardson
- Elementary school:Tom Lea Jr
Utilities
- Water:City
Finances and disclosures
- Price:$319,000
- Price per sq. ft.:$146.53
New listings near 5409 Ignacio Frias Drive
- New
 $1,499,000Active4 beds 3 baths4,252 sq. ft.
$1,499,000Active4 beds 3 baths4,252 sq. ft.319 Coral Sky Lane, El Paso, TX 79912
MLS# 932573Listed by: HOME PROS REAL ESTATE GROUP - New
 $370,000Active4 beds 3 baths2,042 sq. ft.
$370,000Active4 beds 3 baths2,042 sq. ft.949 Pecos River Drive, El Paso, TX 79932
MLS# 932572Listed by: AIM REAL ESTATE - New
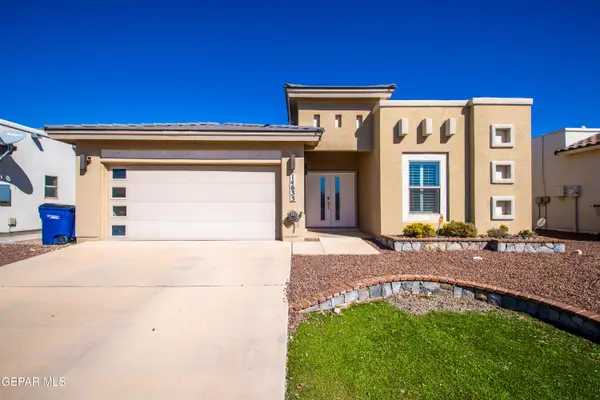 $295,000Active4 beds 2 baths1,849 sq. ft.
$295,000Active4 beds 2 baths1,849 sq. ft.14633 Rockbridge Avenue, El Paso, TX 79938
MLS# 932297Listed by: HOME GUIDE REAL ESTATE LLC - New
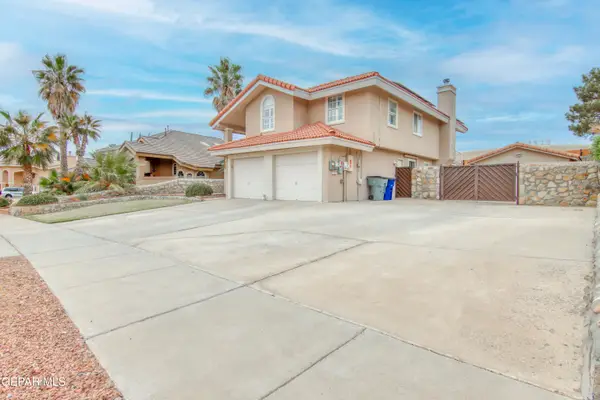 $478,500Active4 beds 4 baths2,719 sq. ft.
$478,500Active4 beds 4 baths2,719 sq. ft.6717 Imperial Ridge Drive, El Paso, TX 79912
MLS# 932455Listed by: EXP REALTY LLC - Open Sat, 7 to 10pmNew
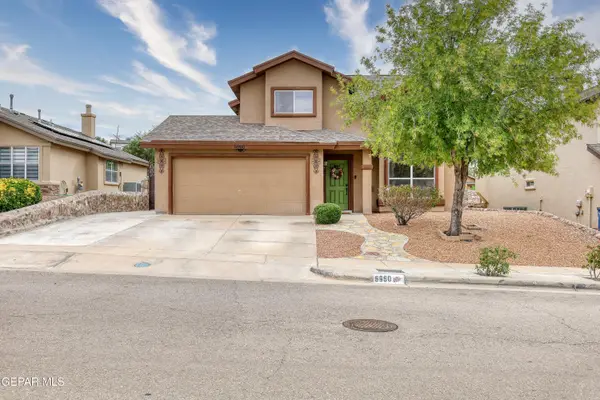 $328,900Active3 beds 1 baths1,690 sq. ft.
$328,900Active3 beds 1 baths1,690 sq. ft.6960 Swede Johnsen Drive, El Paso, TX 79912
MLS# 932563Listed by: EP STAR REALTY, LLC - New
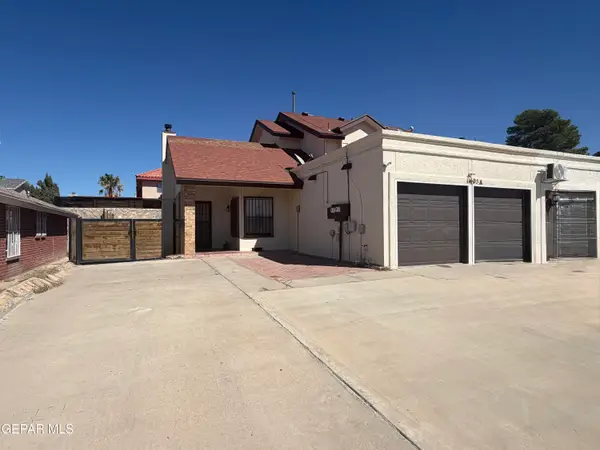 $199,950Active3 beds 2 baths1,536 sq. ft.
$199,950Active3 beds 2 baths1,536 sq. ft.11605 Soberana Lane #A, El Paso, TX 79936
MLS# 932564Listed by: HOME PROS REAL ESTATE GROUP - New
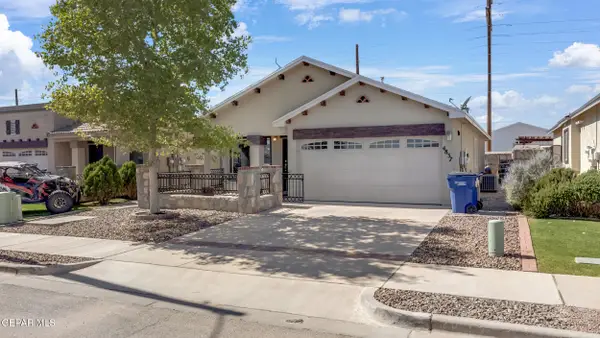 $229,900Active4 beds 2 baths1,431 sq. ft.
$229,900Active4 beds 2 baths1,431 sq. ft.4837 Kiko A Fierro Drive, El Paso, TX 79938
MLS# 932565Listed by: REALTY PROS OF EL PASO - New
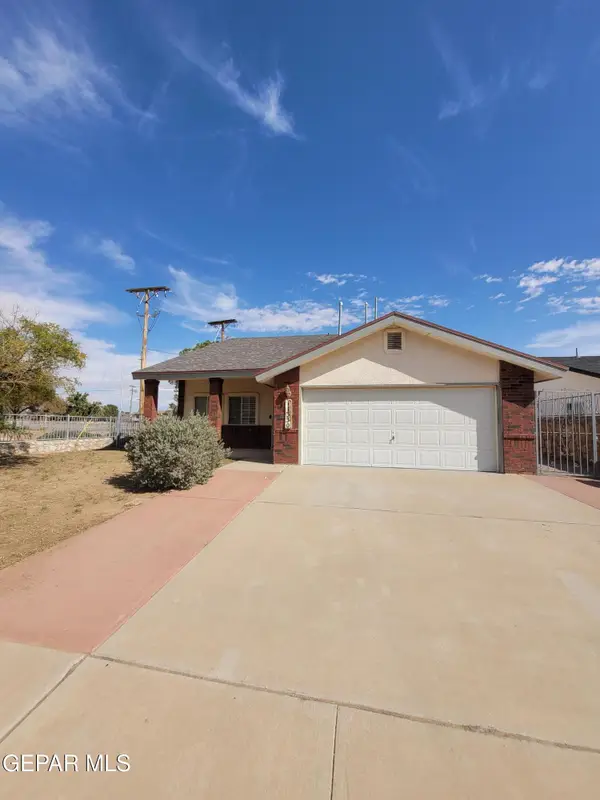 $299,000Active3 beds 2 baths1,535 sq. ft.
$299,000Active3 beds 2 baths1,535 sq. ft.11330 Loma Del Sol Drive, El Paso, TX 79934
MLS# 932568Listed by: MARQUIS REALTY INC. - New
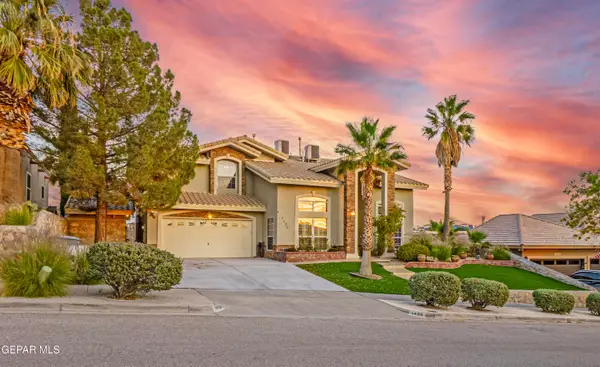 $620,000Active4 beds 2 baths2,818 sq. ft.
$620,000Active4 beds 2 baths2,818 sq. ft.1420 Cloud Ridge Drive, El Paso, TX 79912
MLS# 932570Listed by: JPAR 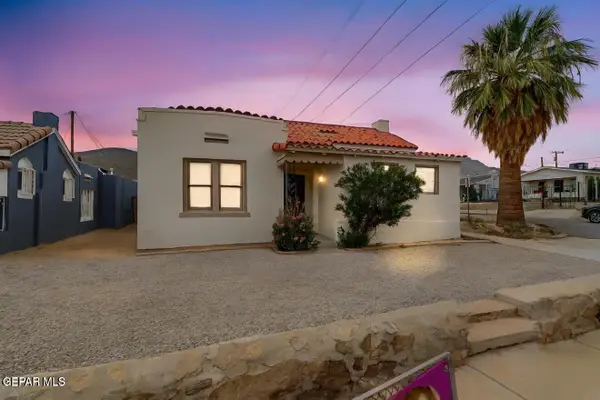 $240,000Pending5 beds 2 baths1,724 sq. ft.
$240,000Pending5 beds 2 baths1,724 sq. ft.2619 N Piedras Street, El Paso, TX 79930
MLS# 932561Listed by: EP REAL ESTATE ADVISOR GROUP
