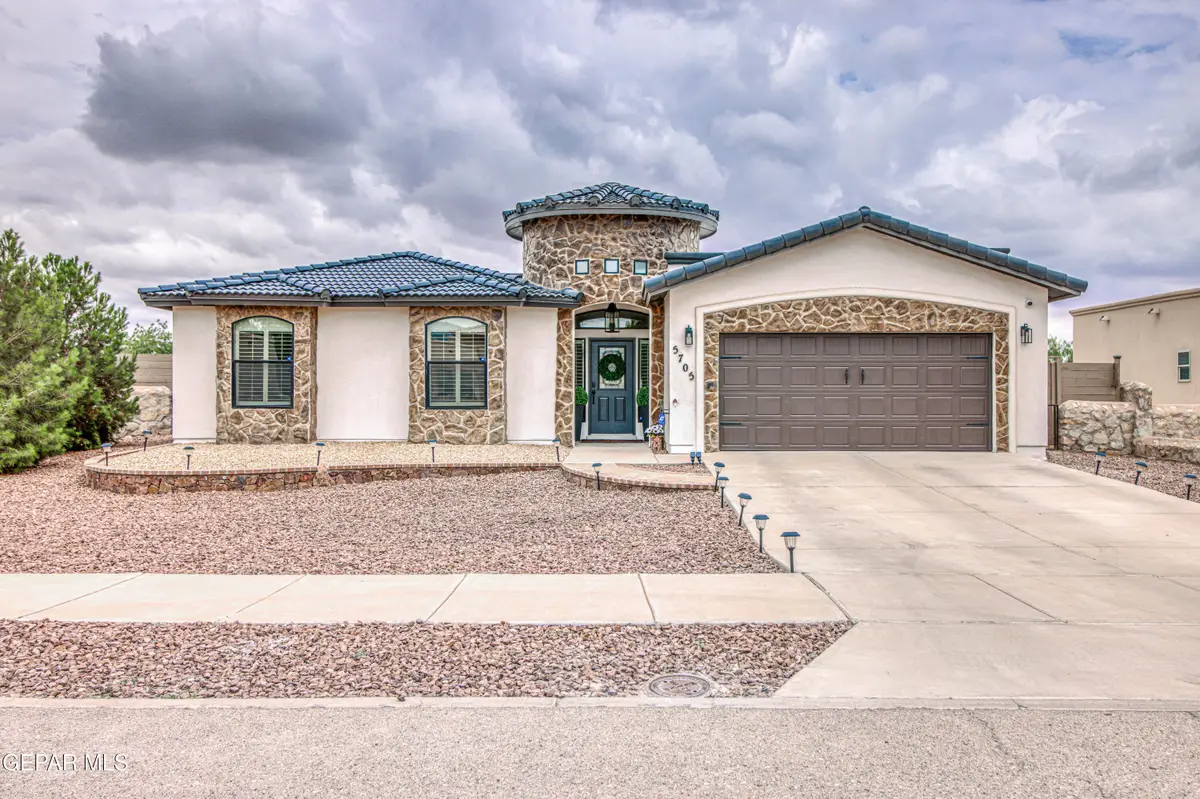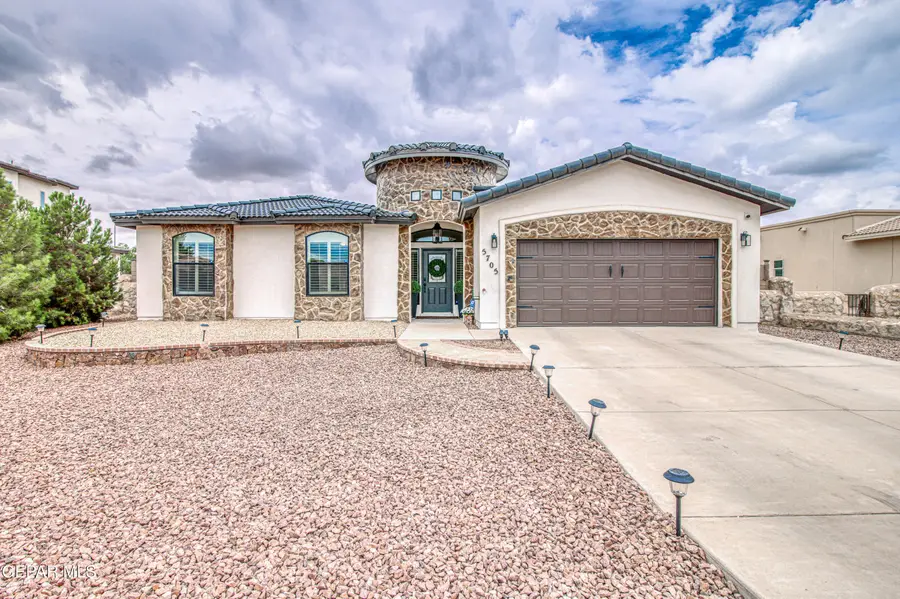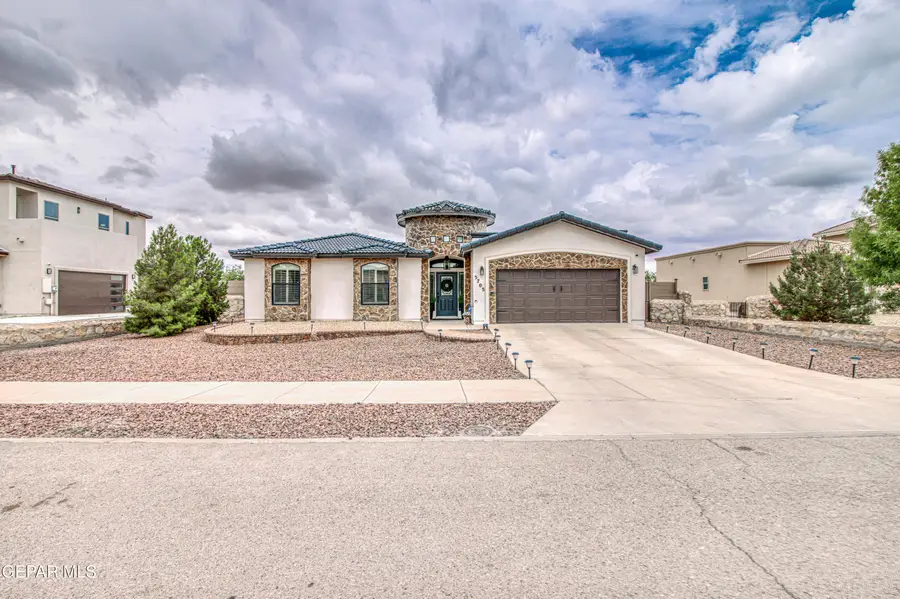5705 Valley Lilac Lane, El Paso, TX 79932
Local realty services provided by:Better Homes and Gardens Real Estate Elevate



Listed by:isaura villarreal
Office:coldwell banker apex realtors
MLS#:925545
Source:TX_GEPAR
Price summary
- Price:$460,000
- Price per sq. ft.:$226.49
About this home
Discover your dream home in the heart of the Upper Valley, where modern comfort meets timeless style in this stunning 4-bedroom, 2-bath residence. Fully renovated with meticulous attention to detail, this move-in-ready home showcases quality craftsmanship throughout. Step inside to an elegant open floor plan with new tile flooring, blending durability and sophistication. The renovated kitchen, the heart of the home, dazzles with sleek cabinetry, state-of-the-art appliances, and ample counter space, ideal for culinary enthusiasts. The cozy living area features a brand-new fireplace, adding warmth and charm, while Pella French doors flood the space with natural light and lead to a cozy outdoor entertainment areaperfect enjoying serene evenings. The master suite is a private retreat, boasting stylish updates and a luxurious bathroom with a beautifully crafted tub for ultimate relaxation. This home combines modern living with luxury and lifestyle, don't miss out on the opportunity to make this your home!
Contact an agent
Home facts
- Year built:2013
- Listing Id #:925545
- Added:53 day(s) ago
- Updated:August 17, 2025 at 05:05 PM
Rooms and interior
- Bedrooms:4
- Total bathrooms:2
- Full bathrooms:2
- Living area:2,031 sq. ft.
Heating and cooling
- Cooling:Ceiling Fan(s), Refrigerated
- Heating:Central
Structure and exterior
- Year built:2013
- Building area:2,031 sq. ft.
- Lot area:0.23 Acres
Schools
- High school:Franklin
- Middle school:Donald Lee Haskins
- Elementary school:Donald Lee Haskins
Utilities
- Water:City
Finances and disclosures
- Price:$460,000
- Price per sq. ft.:$226.49
New listings near 5705 Valley Lilac Lane
- New
 $199,900Active3 beds 1 baths1,480 sq. ft.
$199,900Active3 beds 1 baths1,480 sq. ft.9040 Diana Drive, El Paso, TX 79904
MLS# 928957Listed by: STOLTZ REALTY, INC. - New
 $239,000Active3 beds 2 baths1,491 sq. ft.
$239,000Active3 beds 2 baths1,491 sq. ft.5525 Jim Castaneda Drive, El Paso, TX 79934
MLS# 928951Listed by: HOME PROS REAL ESTATE GROUP - New
 $266,000Active4 beds 3 baths2,054 sq. ft.
$266,000Active4 beds 3 baths2,054 sq. ft.11633 Maquitico Ct Court, El Paso, TX 79936
MLS# 928952Listed by: HOME PROS REAL ESTATE GROUP - New
 $299,900Active3 beds 2 baths1,402 sq. ft.
$299,900Active3 beds 2 baths1,402 sq. ft.15053 Resolve Drive, El Paso, TX 79938
MLS# 928953Listed by: DREAM WORK REALTY - New
 $105,000Active3 beds 1 baths1,265 sq. ft.
$105,000Active3 beds 1 baths1,265 sq. ft.8720 Aranda Lane, El Paso, TX 79907
MLS# 928954Listed by: THE RIGHT MOVE REAL ESTATE GRO - New
 $45,000Active0.25 Acres
$45,000Active0.25 AcresTBD Lucusville, El Paso, TX 79928
MLS# 928955Listed by: KELLER WILLIAMS REALTY - New
 $395,000Active-- beds -- baths2,283 sq. ft.
$395,000Active-- beds -- baths2,283 sq. ft.14303 Arthur Ashe Court, El Paso, TX 79938
MLS# 928950Listed by: SANDY MESSER AND ASSOCIATES - New
 $219,900Active3 beds 1 baths1,510 sq. ft.
$219,900Active3 beds 1 baths1,510 sq. ft.5769 Corsicana Avenue, El Paso, TX 79924
MLS# 928949Listed by: THE REAL ESTATE POWER HOUSES - New
 $248,500Active3 beds 1 baths1,294 sq. ft.
$248,500Active3 beds 1 baths1,294 sq. ft.213 Vista Bonita Street, El Paso, TX 79912
MLS# 928947Listed by: THE RIGHT MOVE REAL ESTATE GRO - Open Sat, 5 to 9pmNew
 $367,500Active4 beds 2 baths2,400 sq. ft.
$367,500Active4 beds 2 baths2,400 sq. ft.6984 Granero Drive, El Paso, TX 79912
MLS# 928885Listed by: HOME PROS REAL ESTATE GROUP
