5720 Rick Husband Drive, El Paso, TX 79934
Local realty services provided by:Better Homes and Gardens Real Estate Elevate
5720 Rick Husband Drive,El Paso, TX 79934
$210,770Last list price
- 4 Beds
- 3 Baths
- - sq. ft.
- Single family
- Sold
Listed by:charles clark
Office:clark bros real estate
MLS#:929182
Source:TX_GEPAR
Sorry, we are unable to map this address
Price summary
- Price:$210,770
About this home
Lookin' Good! 🤩 Move right in—no painting, no cleaning needed. This sparkling 4-bedroom, 3-bath home 🏡 is perfect for a growing family. Located just off McCombs & Hwy 54, it's convenient to schools, shopping, and quick commutes. The open floor plan connects the kitchen, dining, and Great Room so everyone can stay together during busy family time. The step-saver kitchen overlooks the backyard, perfect for watching the kids play. Spacious Master suite with granite vanity bath gives parents a private retreat. Two bedrooms upstairs share a full bath, while the 4th bedroom downstairs makes a great room for guests, teen, or in-law 👵🏼👴🏼. Fresh carpet and paint throughout. Easy-care front landscaping and an extended concrete patio out back are ideal for cookouts, bikes, and outdoor fun. Refrigerated A/C everyone cool🥶 plus a 2-car garage 🚗🚗 storage and parking. All spruced up and ready for its next family—don't miss it!
Contact an agent
Home facts
- Year built:2004
- Listing ID #:929182
- Added:61 day(s) ago
- Updated:October 27, 2025 at 06:55 PM
Rooms and interior
- Bedrooms:4
- Total bathrooms:3
- Full bathrooms:3
Heating and cooling
- Cooling:Ceiling Fan(s), Refrigerated
- Heating:Forced Air
Structure and exterior
- Year built:2004
Schools
- High school:Parkland
- Middle school:Parkland
- Elementary school:North Star
Utilities
- Water:City
Finances and disclosures
- Price:$210,770
New listings near 5720 Rick Husband Drive
- New
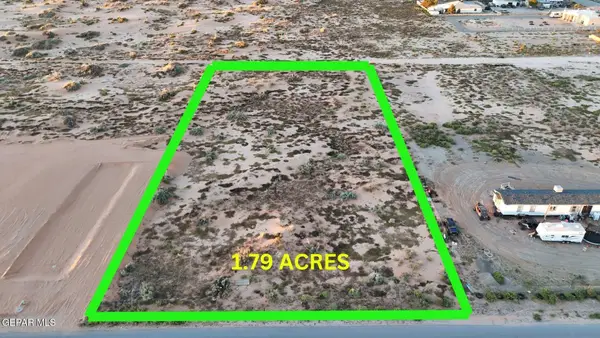 $130,000Active1.79 Acres
$130,000Active1.79 Acres15261 Marina Avenue, El Paso, TX 79938
MLS# 932404Listed by: QUINTERO ALL REAL ESTATE, LLC - New
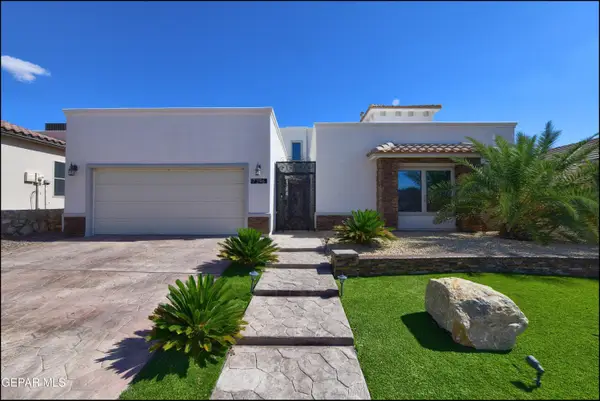 $425,000Active3 beds 3 baths2,501 sq. ft.
$425,000Active3 beds 3 baths2,501 sq. ft.7396 Black Mesa Drive, El Paso, TX 79911
MLS# 932703Listed by: COLDWELL BANKER APEX REALTORS - New
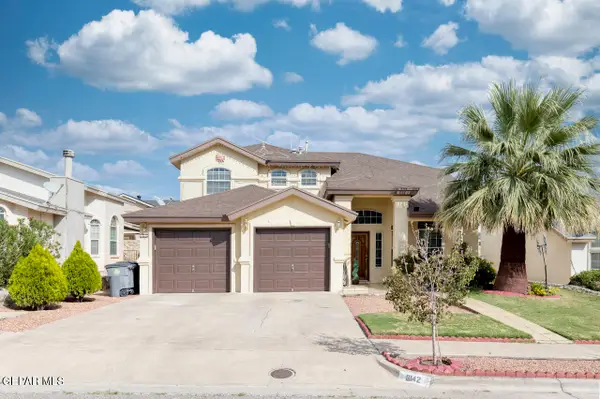 $315,000Active4 beds 3 baths2,189 sq. ft.
$315,000Active4 beds 3 baths2,189 sq. ft.6142 Twilight View Way, El Paso, TX 79932
MLS# 932706Listed by: HOME PROS REAL ESTATE GROUP 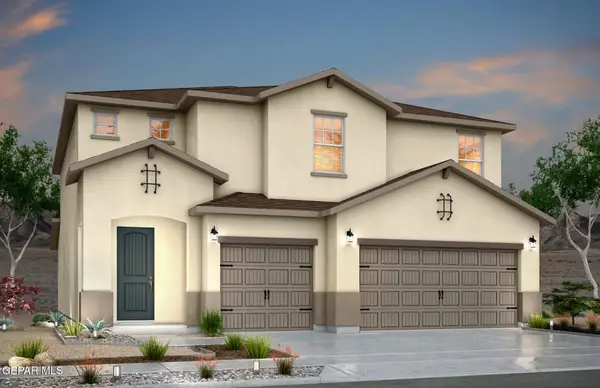 $437,518Pending5 beds 4 baths2,778 sq. ft.
$437,518Pending5 beds 4 baths2,778 sq. ft.2201 Moon Loft Place, El Paso, TX 79911
MLS# 932707Listed by: RE/MAX ASSOCIATES- New
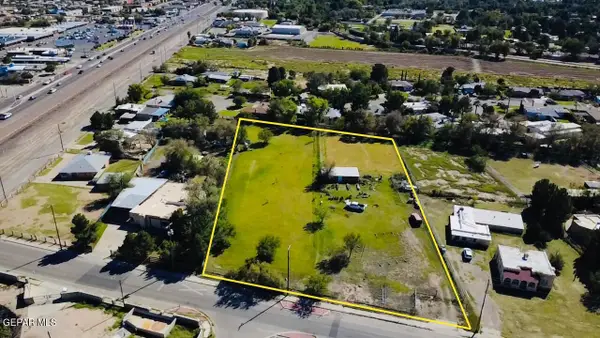 $525,000Active2 Acres
$525,000Active2 Acres114 Mulberry Avenue, El Paso, TX 79932
MLS# 932708Listed by: CORNERSTONE REALTY - New
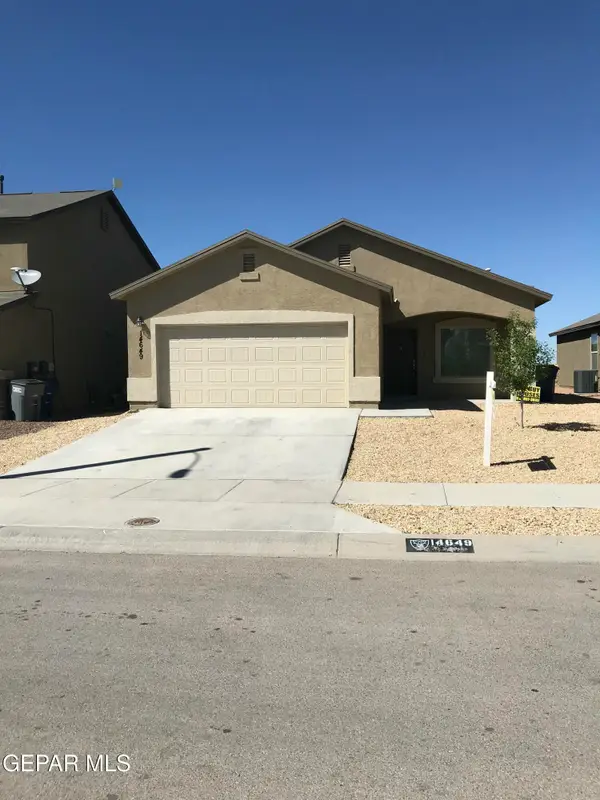 $214,500Active3 beds 2 baths1,295 sq. ft.
$214,500Active3 beds 2 baths1,295 sq. ft.14649 Friesian Trail Trail, El Paso, TX 79938
MLS# 932709Listed by: EXP REALTY LLC 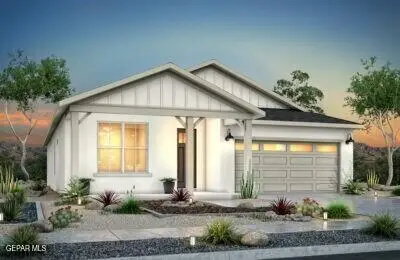 $372,310Pending4 beds 3 baths1,860 sq. ft.
$372,310Pending4 beds 3 baths1,860 sq. ft.2248 Moon Loft Place, El Paso, TX 79911
MLS# 932710Listed by: RE/MAX ASSOCIATES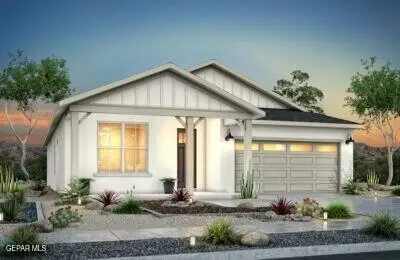 $364,936Pending4 beds 3 baths1,860 sq. ft.
$364,936Pending4 beds 3 baths1,860 sq. ft.2240 Moon Loft Place, El Paso, TX 79911
MLS# 932711Listed by: RE/MAX ASSOCIATES- New
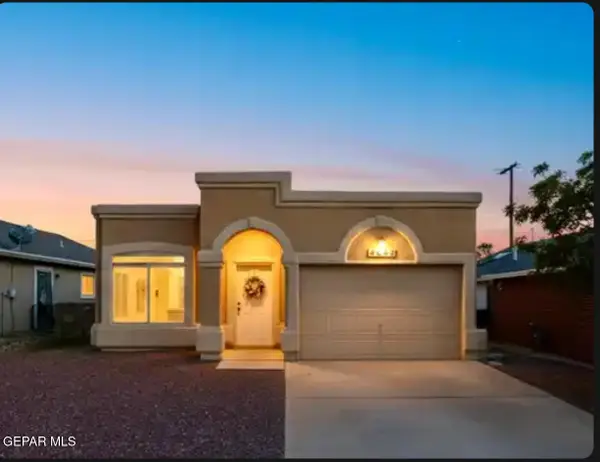 $184,950Active3 beds 2 baths1,128 sq. ft.
$184,950Active3 beds 2 baths1,128 sq. ft.4648 Lorenzo Ponce Drive, El Paso, TX 79938
MLS# 932714Listed by: HOME PROS REAL ESTATE GROUP - New
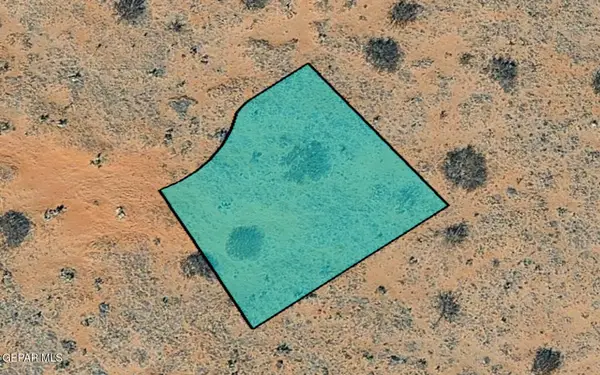 $7,000Active0.28 Acres
$7,000Active0.28 AcresPN-193459D Tbd, El Paso, TX 79928
MLS# 932699Listed by: ANCHOR REALTY
