6371 Franklin Summit Drive, El Paso, TX 79912
Local realty services provided by:Better Homes and Gardens Real Estate Elevate
Listed by: mark anthony cox
Office: widespread realty
MLS#:930748
Source:TX_GEPAR
Price summary
- Price:$599,460
- Price per sq. ft.:$187.74
About this home
Welcome to this stunning Franklin Hills corner-lot home, zoned to top-rated El Paso schools and within walking distance to elementary and middle schools. Thoughtfully upgraded, it blends modern luxury with everyday comfort. The backyard is an entertainer's dream with a new heated saltwater pool and spa, turf, xeriscape landscaping, dog run, and outdoor kitchen with grill, sink, and beverage fridge. Enjoy mountain views from the resurfaced upstairs deck, with privacy ensured by a rock wall and wood fencing. Inside, the home boasts fresh paint, new flooring (2025), plantation shutters, and a chic fireplace/TV accent wall. A quartz-topped bar with sink and space for a wine fridge makes entertaining easy, while the kitchen and baths feature granite or quartz and all-new Samsung appliances (2025). Designed for convenience, the home offers a split-bedroom layout, spacious primary suite with dual closets, guest suite downstairs, two bedrooms and loft upstairs, plus a home office near the entry Serious buyers only. Contact owner for appointment at (956) 244-8081 or Listing agent at (972) 510-4946. Visitors must be accompanied by licensed Real Estate Agent.
Contact an agent
Home facts
- Year built:2004
- Listing ID #:930748
- Added:53 day(s) ago
- Updated:November 15, 2025 at 07:07 PM
Rooms and interior
- Bedrooms:4
- Total bathrooms:2
- Full bathrooms:2
- Living area:3,193 sq. ft.
Heating and cooling
- Cooling:Ceiling Fan(s)
- Heating:Central
Structure and exterior
- Year built:2004
- Building area:3,193 sq. ft.
- Lot area:0.28 Acres
Schools
- High school:Franklin
- Middle school:Hornedo
- Elementary school:Lundy
Utilities
- Water:City
Finances and disclosures
- Price:$599,460
- Price per sq. ft.:$187.74
New listings near 6371 Franklin Summit Drive
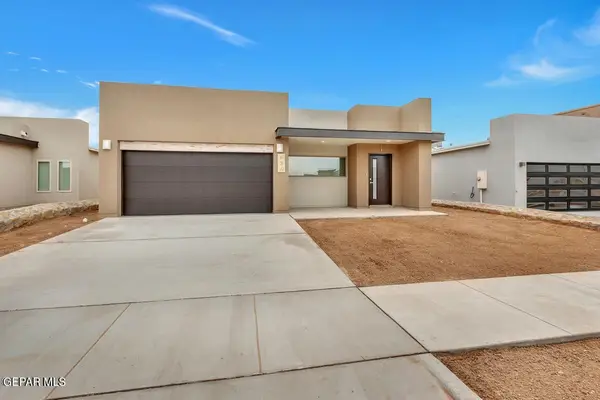 $264,950Active3 beds 2 baths1,423 sq. ft.
$264,950Active3 beds 2 baths1,423 sq. ft.15252 Conviction Avenue, El Paso, TX 79938
MLS# 929060Listed by: HOME PROS REAL ESTATE GROUP- Open Sun, 6 to 9pmNew
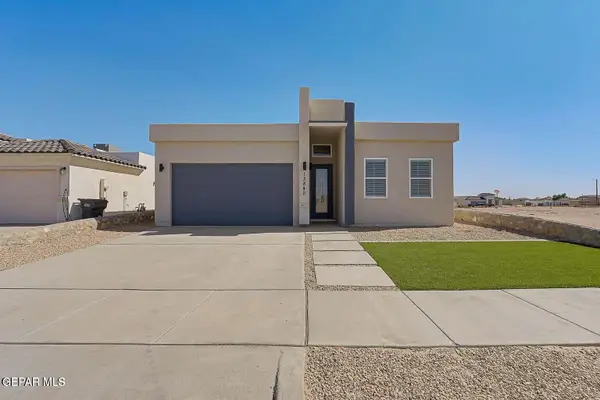 $299,950Active4 beds 3 baths1,742 sq. ft.
$299,950Active4 beds 3 baths1,742 sq. ft.13840 Paseo Celeste Drive, El Paso, TX 79928
MLS# 933454Listed by: CLEARVIEW REALTY - New
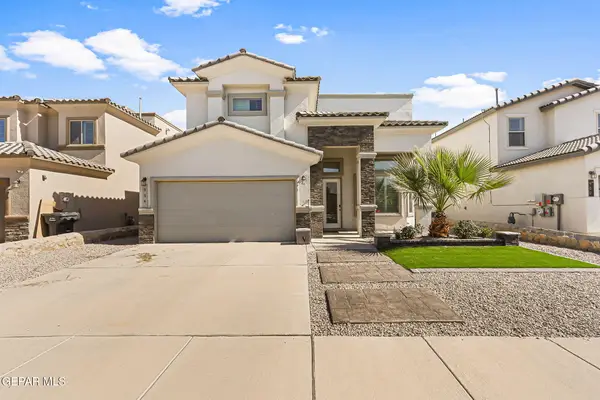 $268,000Active4 beds 3 baths2,090 sq. ft.
$268,000Active4 beds 3 baths2,090 sq. ft.904 Watercrest Place, El Paso, TX 79928
MLS# 933557Listed by: SUMMUS REALTY - New
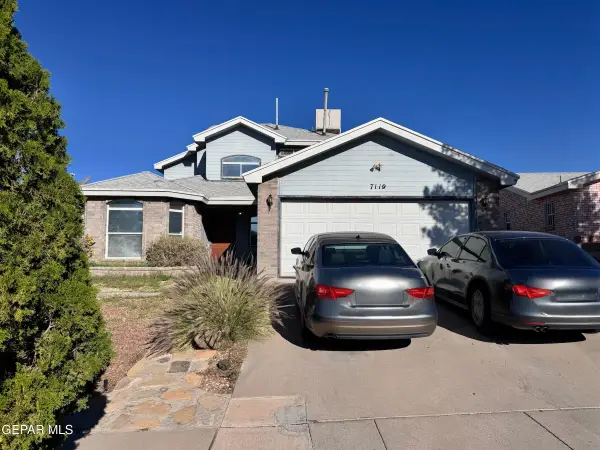 $246,167Active3 beds 2 baths1,818 sq. ft.
$246,167Active3 beds 2 baths1,818 sq. ft.7119 Oval Rock Drive, El Paso, TX 79912
MLS# 933559Listed by: THE BROKER SPONSOR CORPORATION - New
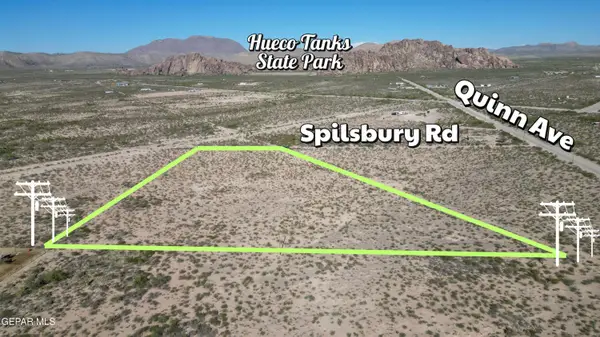 $39,500Active5.4 Acres
$39,500Active5.4 Acres7049 Spilsbury Road, El Paso, TX 79938
MLS# 933575Listed by: KELLER WILLIAMS REALTY - New
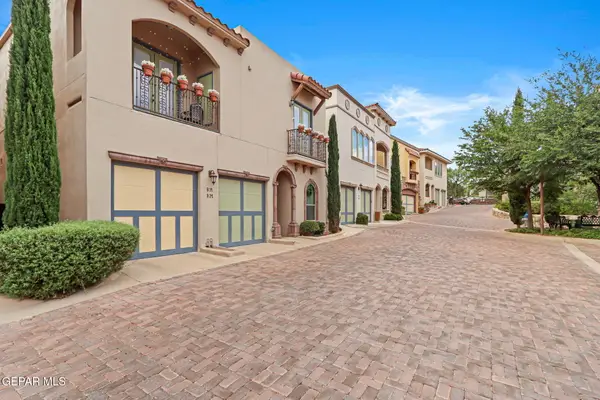 $230,000Active1 beds -- baths906 sq. ft.
$230,000Active1 beds -- baths906 sq. ft.6350 Escondido #D31, El Paso, TX 79912
MLS# 933579Listed by: KASA REALTY GROUP - New
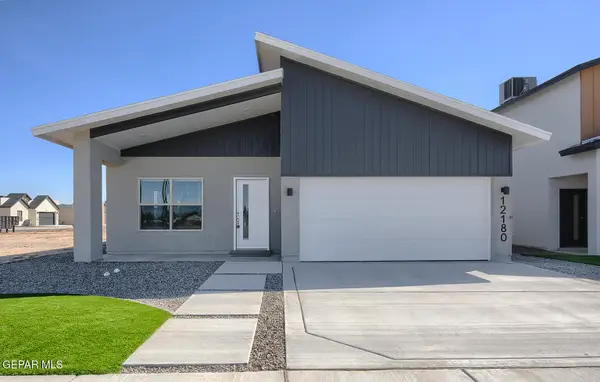 $299,950Active3 beds 2 baths1,501 sq. ft.
$299,950Active3 beds 2 baths1,501 sq. ft.13865 Summer Wave Avenue, El Paso, TX 79928
MLS# 933585Listed by: EXIT ELITE REALTY - New
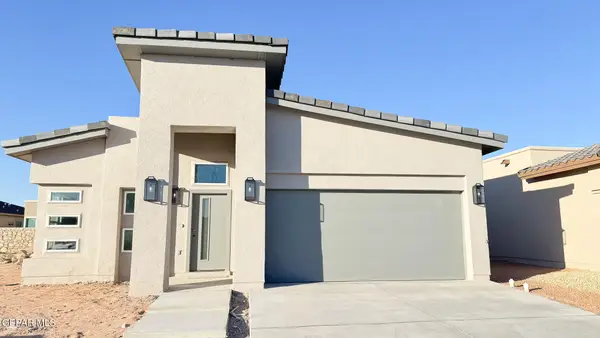 $291,950Active3 beds 2 baths1,668 sq. ft.
$291,950Active3 beds 2 baths1,668 sq. ft.15009 Ambition Avenue, El Paso, TX 79938
MLS# 933586Listed by: KELLER WILLIAMS REALTY - New
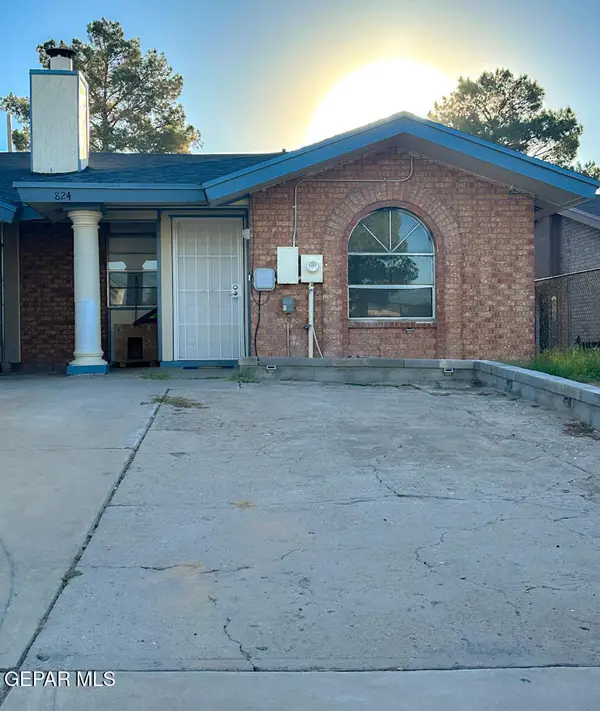 $180,000Active3 beds 2 baths1,079 sq. ft.
$180,000Active3 beds 2 baths1,079 sq. ft.824 Destello Rd B Road, El Paso, TX 79907
MLS# 933597Listed by: HOME PROS REAL ESTATE GROUP - New
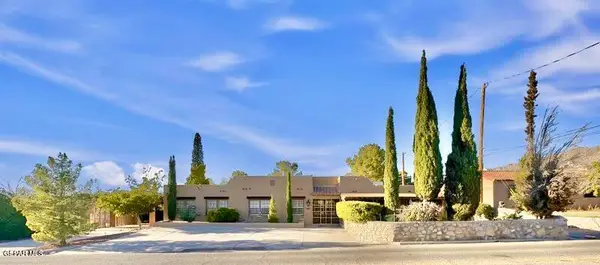 $539,950Active3 beds 2 baths2,136 sq. ft.
$539,950Active3 beds 2 baths2,136 sq. ft.1007 Kerbey Avenue, El Paso, TX 79902
MLS# 933602Listed by: MRG REALTY LLC
